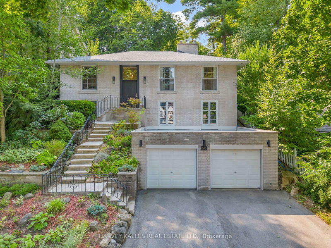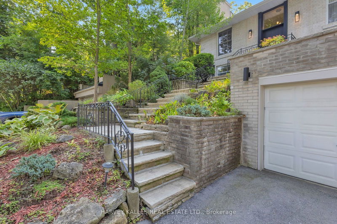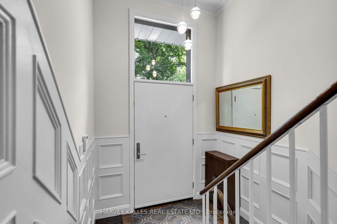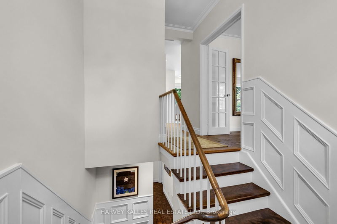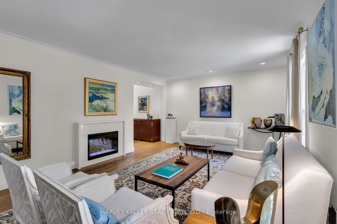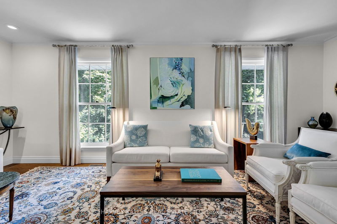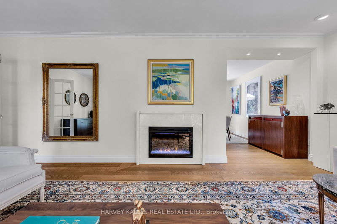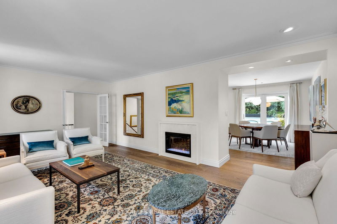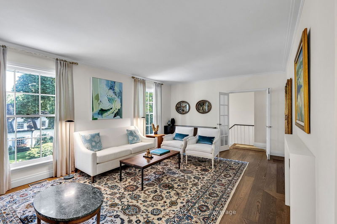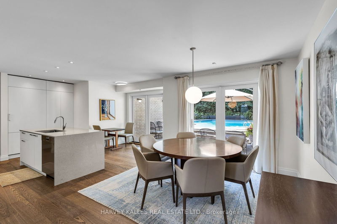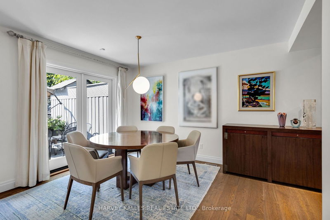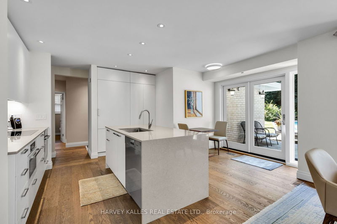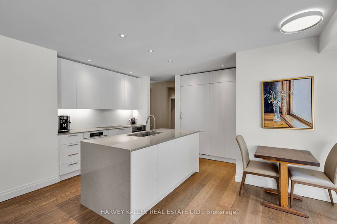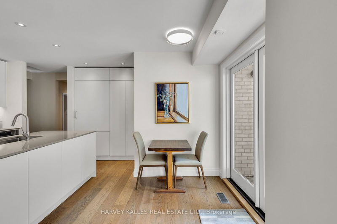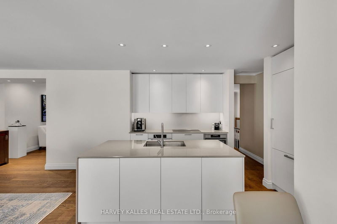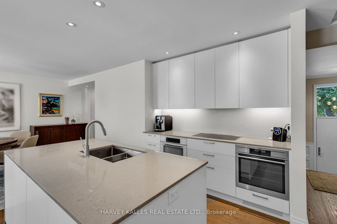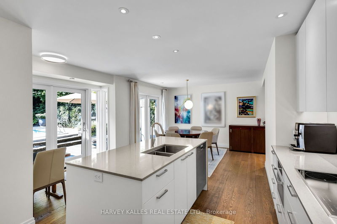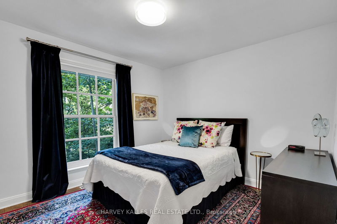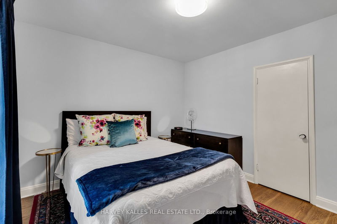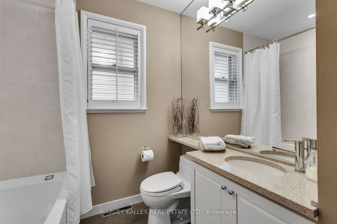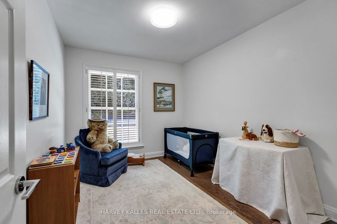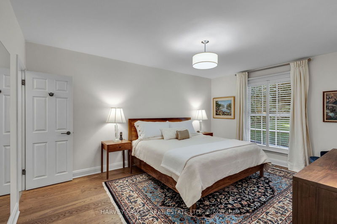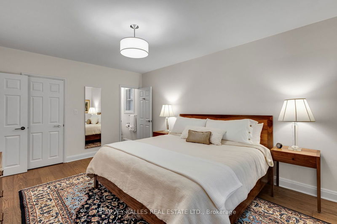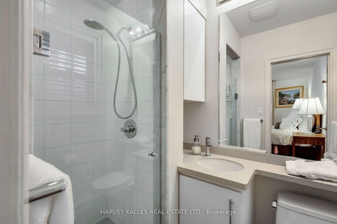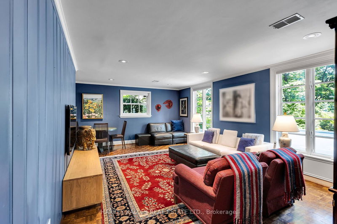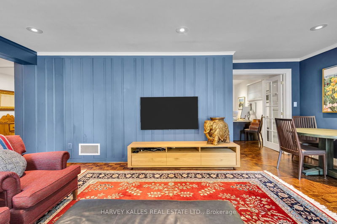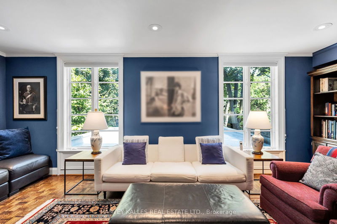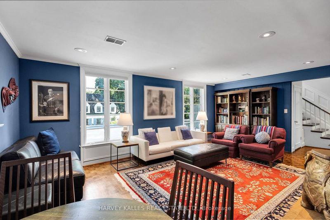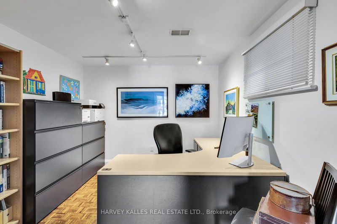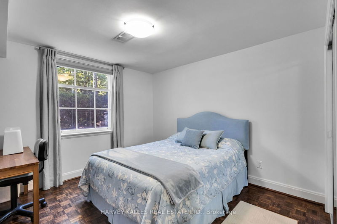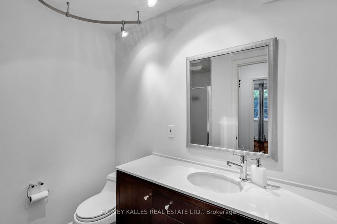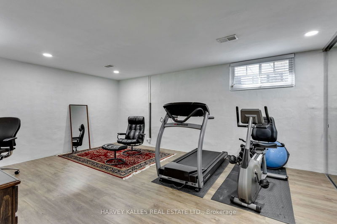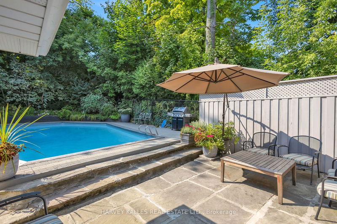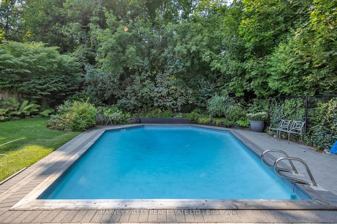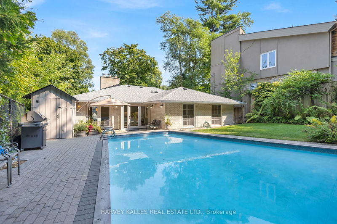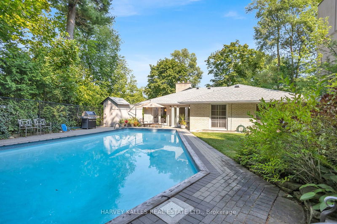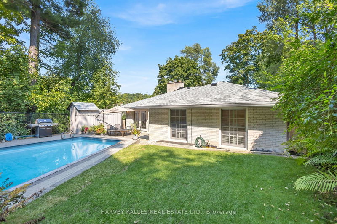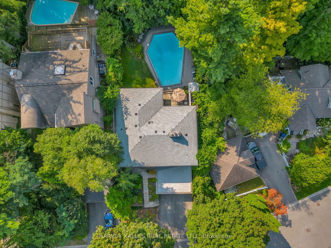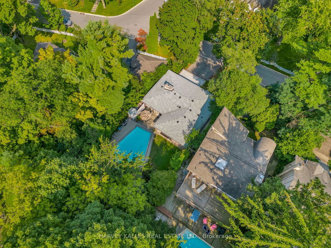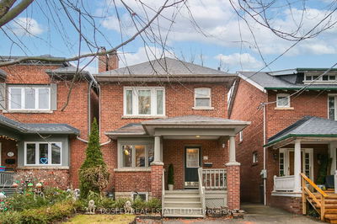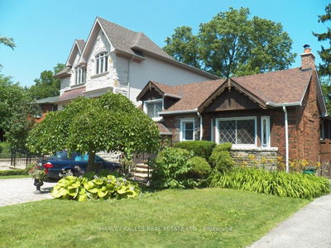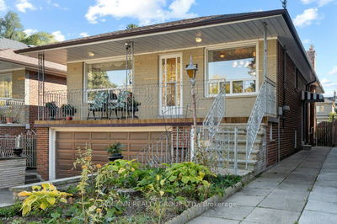Nestled In The Prestigious Neighbourhood Of Hoggs Hollow, This Remarkable Family Home Is Situated On A Serene Forested Street With A Country Like Feel And Offers An Updated And Desirable Floorplan. With Beautiful Northern Plank Hardwood Floors Throughout The Main Level, This Home Features A Large Living Room With An Elegant Electric Fireplace And Large Windows. The Living Room Seamlessly Connects to The Dining Room, Open To A Gorgeous, Updated Contemporary Kitchen, An Ideal Setting For Entertaining, With Walkouts Leading To A Picturesque, Tree-Lined Backyard, Complete With A Landscaped Garden And Inground Saltwater Pool. The Main Floor Includes A Generous Primary Suite With A Walk-In Closet And Ensuite, Along With Two Additional Bedrooms For A Growing Family. The Lower Level Offers A Family Room With Large Windows That Flood The Space With Natural Light, A Spacious Rec Room That Allow For Plenty Of Potential Uses, An Office/Optional Bedroom, And An Additional Fourth Bedroom For Nanny or Guests! This Home Has Been Meticulously Maintained, Showcasing True Pride Of Ownership, And Is Ready For Its Next Family. Just Minutes From Shopping, Recreation, Restaurants, Schools, Transit, And More, This Home Is An Absolute Must-See.
부동산 특징
- 등록 날짜: Tuesday, September 10, 2024
- 도시: Toronto
- 이웃/동네: Bridle Path-Sunnybrook-York Mills
- 중요 교차로: Yonge St/Mill St
- 거실: Electric Fireplace, Hardwood Floor, Picture Window
- 주방: Centre Island, B/I Appliances, Pot Lights
- 가족실: Parquet Floor, Pot Lights, Picture Window
- 리스팅 중개사: Harvey Kalles Real Estate Ltd. - Disclaimer: The information contained in this listing has not been verified by Harvey Kalles Real Estate Ltd. and should be verified by the buyer.

