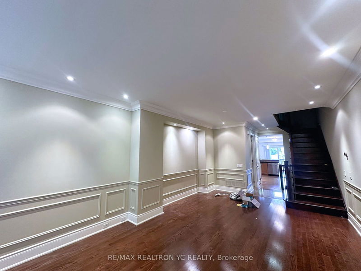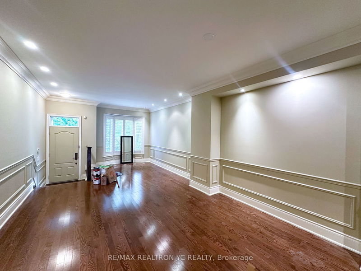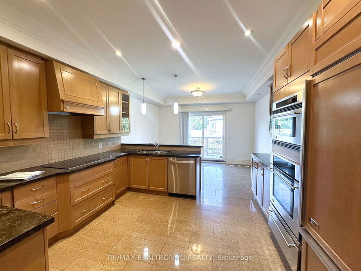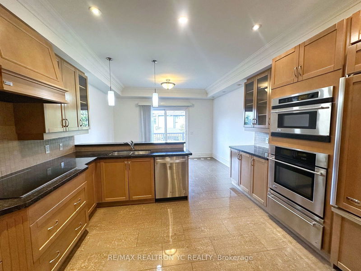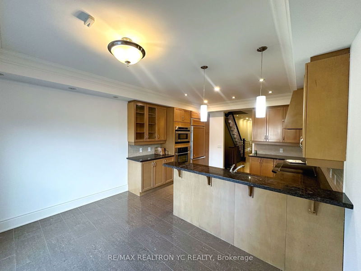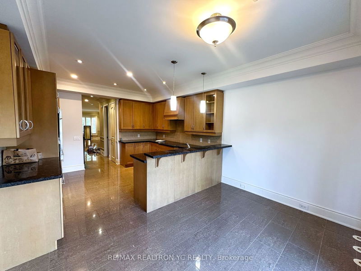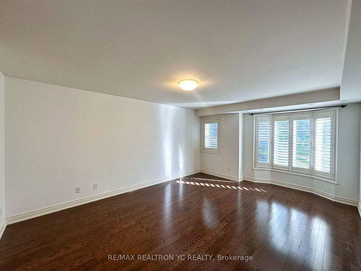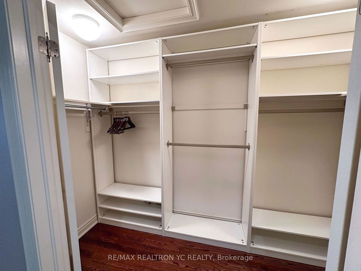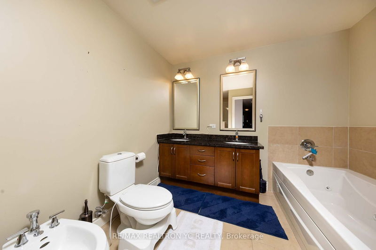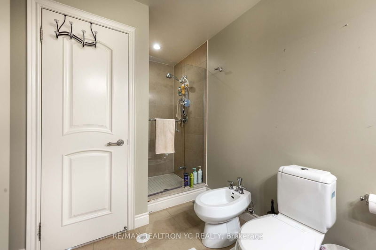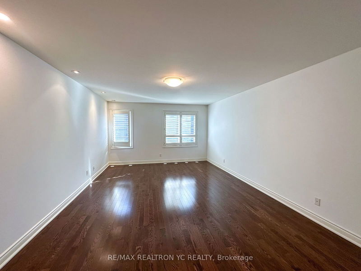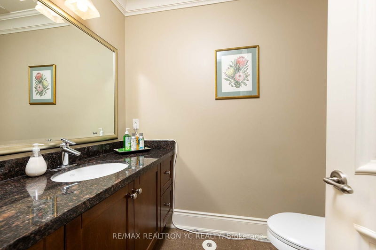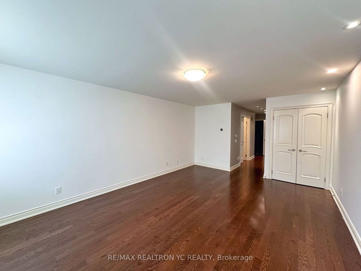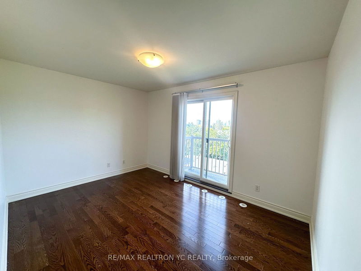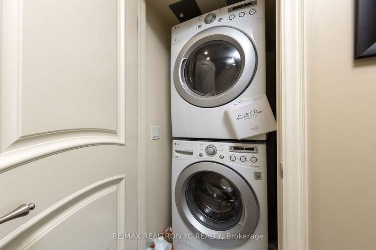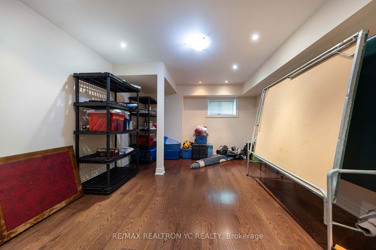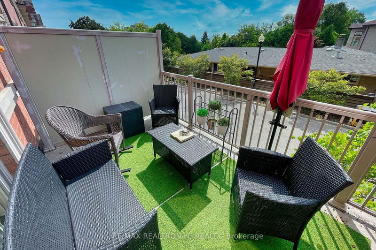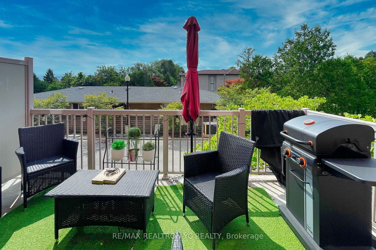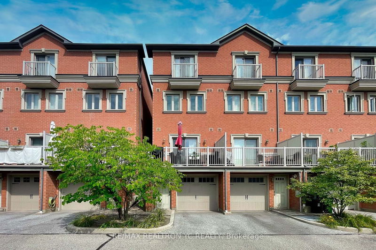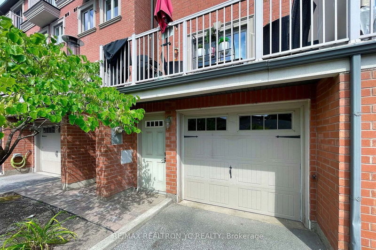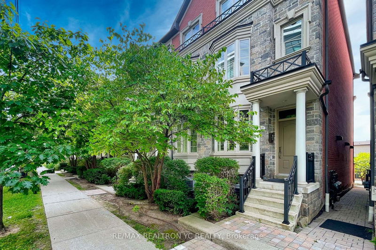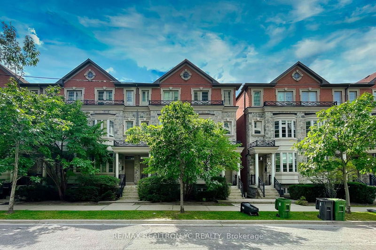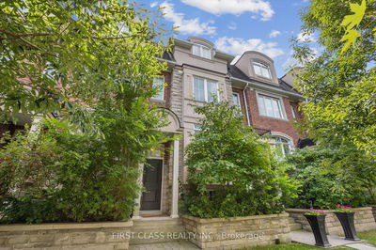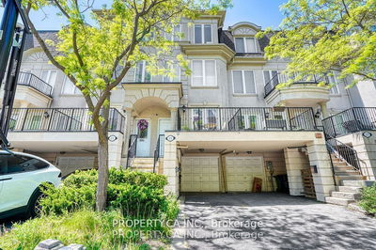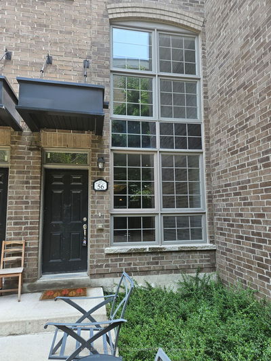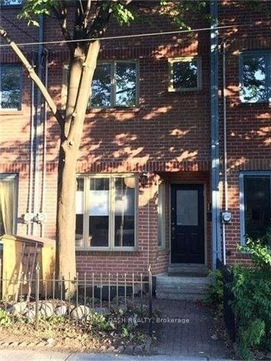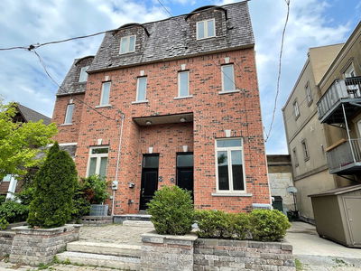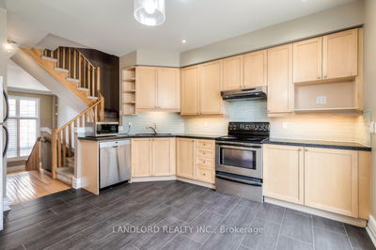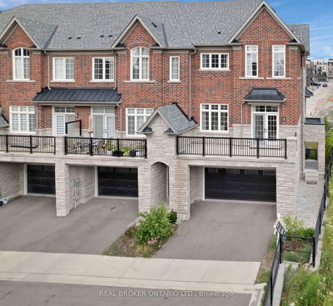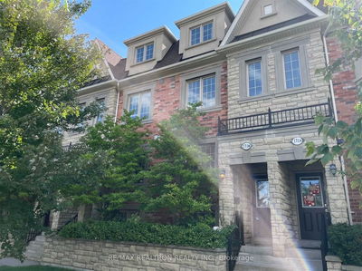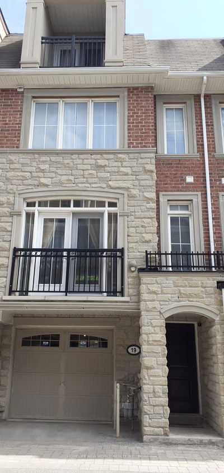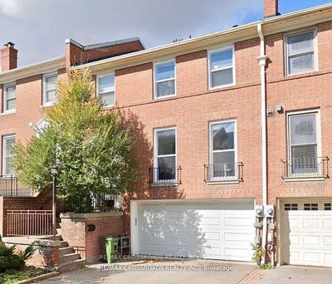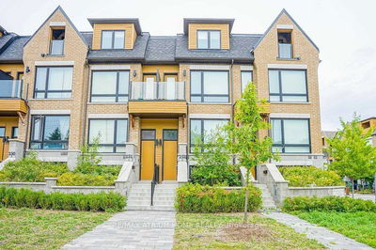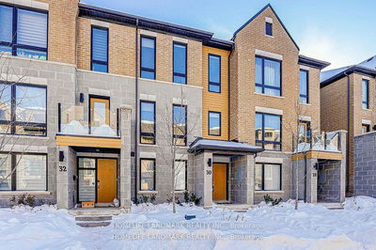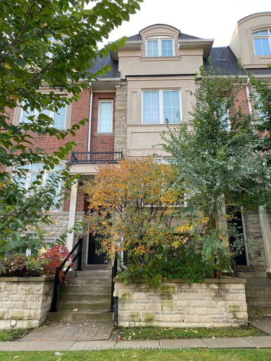Freshly Painted! Meticulously cared for approx 2500qft (not incl. basement) very spacious luxury end unit townhome with 3+1 Beds Baths, 2 Car back to back tandem garage, hardwood throughout. 9' ceiling on main floor, california shutters, crown mouldings throughout, large skylight, ample amount of upgraded cabinets in the kitchen for all your storage needs, large full sized built-in appliances, granite countertop, breakfast area w/ walk-out to the deck perfect for BBQ, pot lights throughout. Very spacious bedrooms w/ large closets, laundry on 2nd floor, private 3rd floor primary bedroom w/ 6pc ensuite bath. Basement w/ 4th bedroom & walk-out to the garage/ ground level.
부동산 특징
- 등록 날짜: Monday, September 09, 2024
- 도시: Toronto
- 이웃/동네: Willowdale East
- 중요 교차로: Bayview/Sheppard
- 전체 주소: 42 Clairtrell Road, Toronto, M2N 5J6, Ontario, Canada
- 거실: Hardwood Floor, Combined W/Dining, Open Concept
- 주방: Tile Floor, B/I Appliances, Granite Counter
- 리스팅 중개사: Re/Max Realtron Yc Realty - Disclaimer: The information contained in this listing has not been verified by Re/Max Realtron Yc Realty and should be verified by the buyer.

