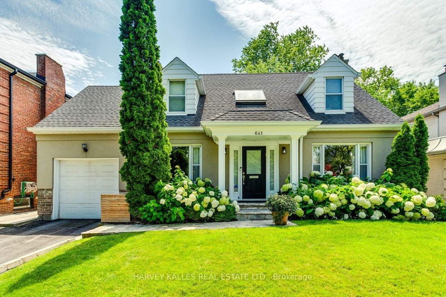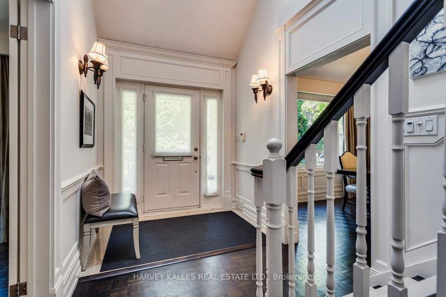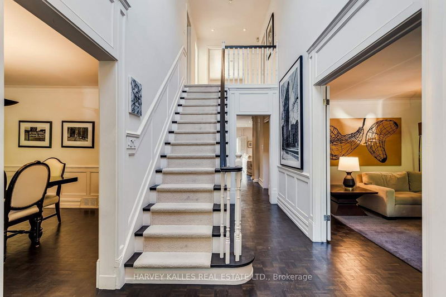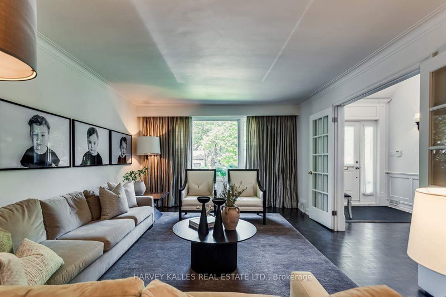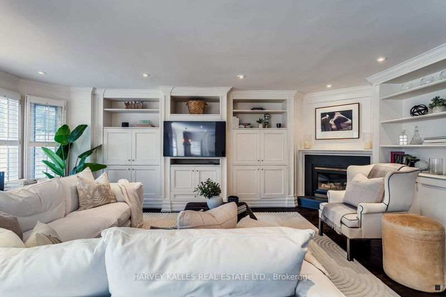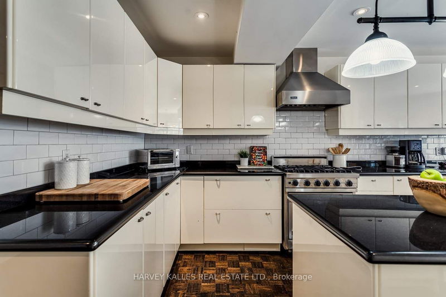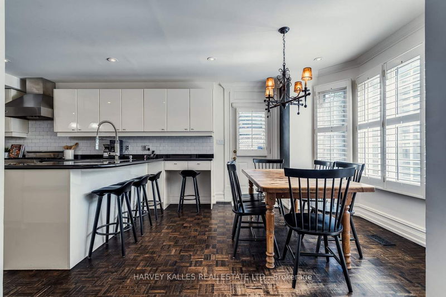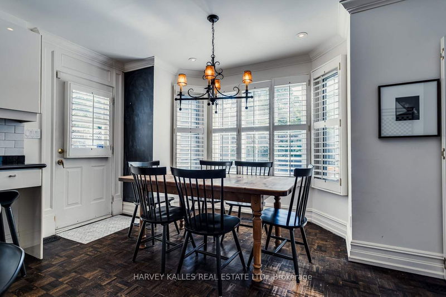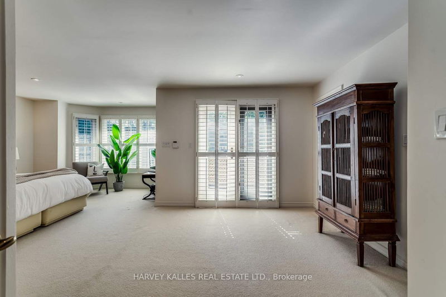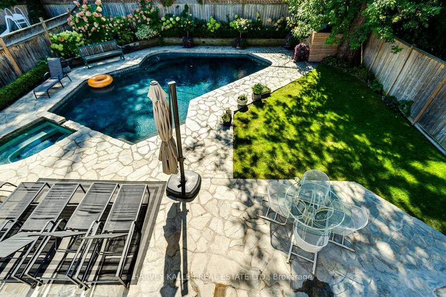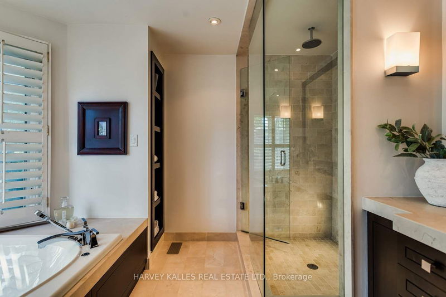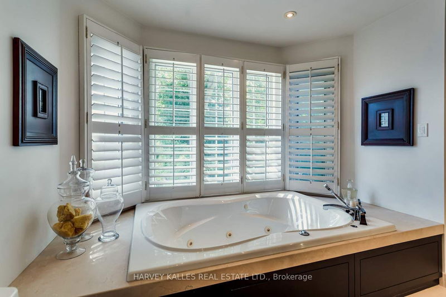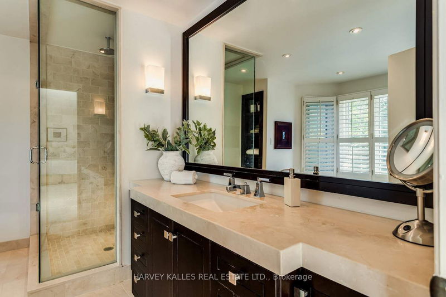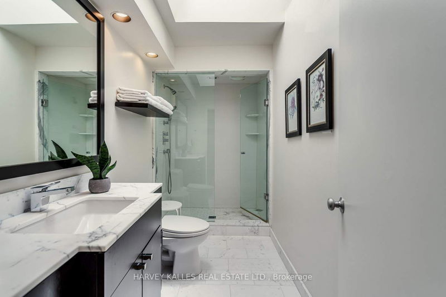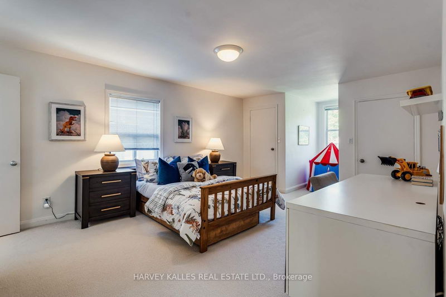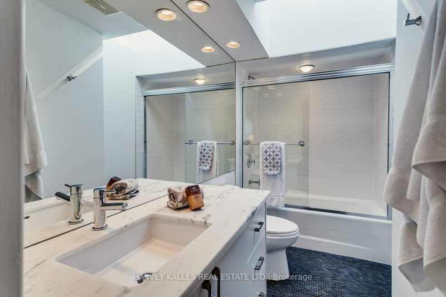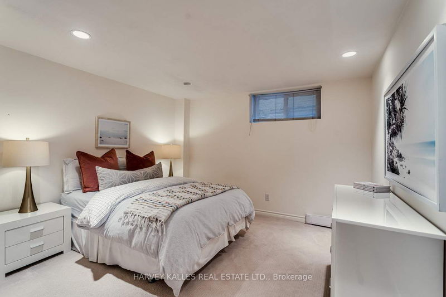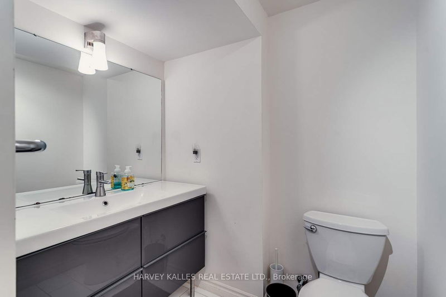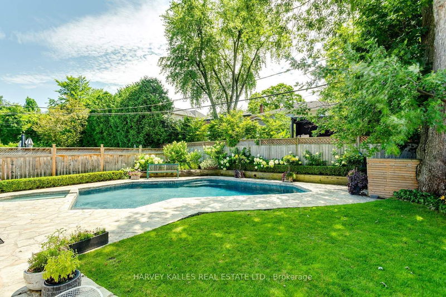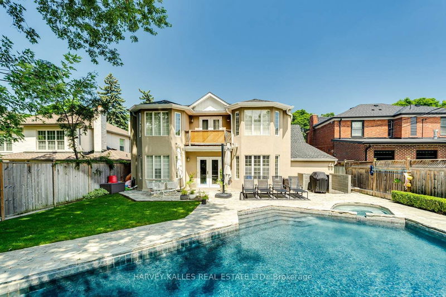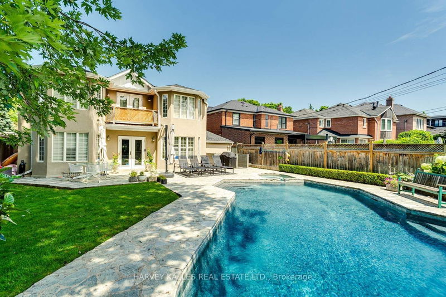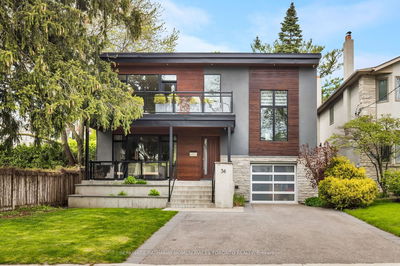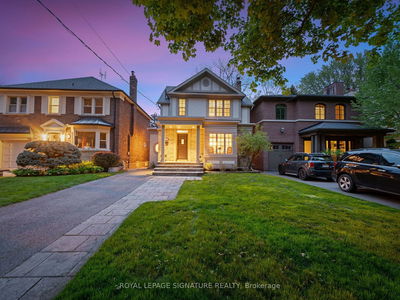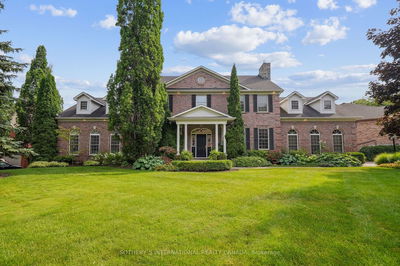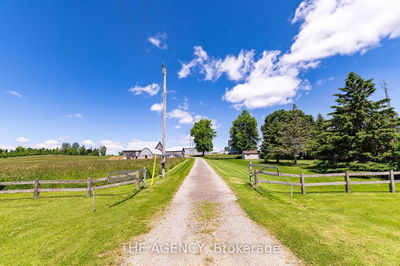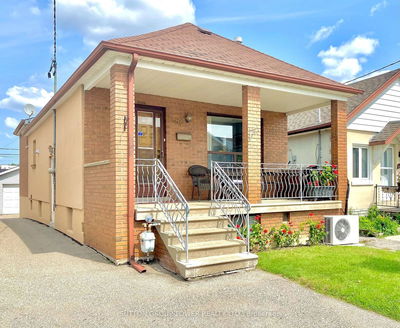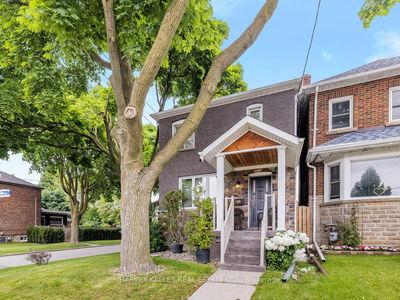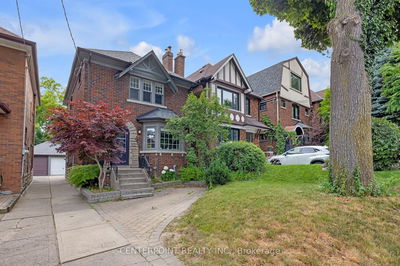Welcome to 641 Briar Hill Avenue beautifully landscaped on a 50 X125 lot . This contemporary Centre Hall Plan home boasts 3 oversized bedrooms upstairs + 2 on lower level. The eat-in kitchen, with a family room adjacent and a walkout to the stunning backyard is perfect for your family. The large dining room welcomes your entire family with a grand separate living room for relaxing while the kids hang out in the family room. The primary is your own upstairs retreat with a 4 pc ensuite, walk in closet, custom cabinetry along one wall, and walk out to a deck overlooking the backyard oasis. 2 oversize bedrooms can easily be made into 3 to convert to a 4 bedroom. The lower level has new engineered hardwood flooring throughout, a nanny room and a large room for office/gym. Also a working sauna and 3 pc washroom. Attached 2 car tandem garage, and 2 car parking on driveway. Entrance to main floor mud room from garage. Stunning custom saltwater pool in backyard. ENJOY!
부동산 특징
- 등록 날짜: Wednesday, September 11, 2024
- 가상 투어: View Virtual Tour for 641 Briar Hill Avenue
- 도시: Toronto
- 이웃/동네: Forest Hill North
- 중요 교차로: Bathurst & Eglinton
- 전체 주소: 641 Briar Hill Avenue, Toronto, M5N 1N4, Ontario, Canada
- 거실: Picture Window, Parquet Floor, French Doors
- 주방: Centre Island, Eat-In Kitchen, Bay Window
- 가족실: Combined W/주방, Gas Fireplace, Bay Window
- 리스팅 중개사: Harvey Kalles Real Estate Ltd. - Disclaimer: The information contained in this listing has not been verified by Harvey Kalles Real Estate Ltd. and should be verified by the buyer.

