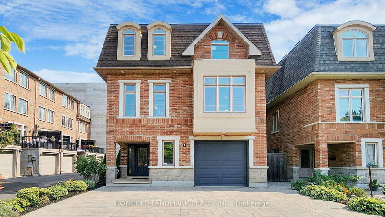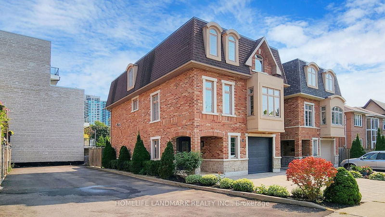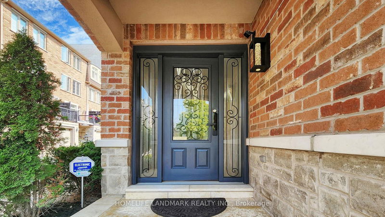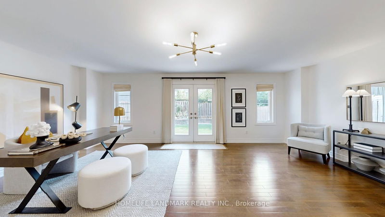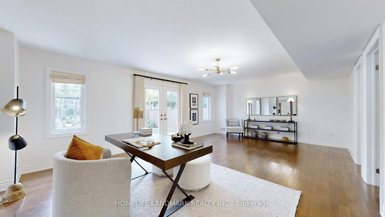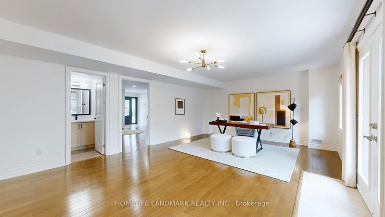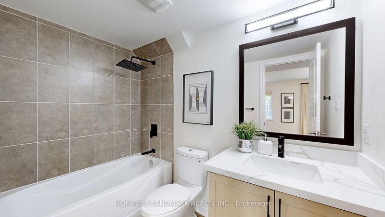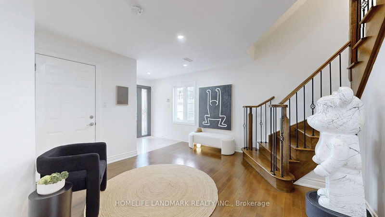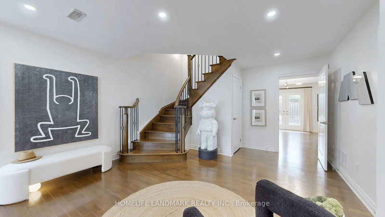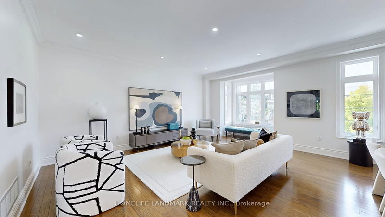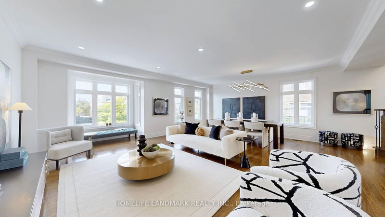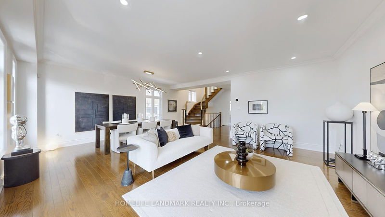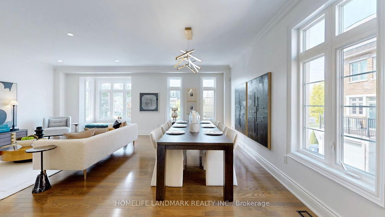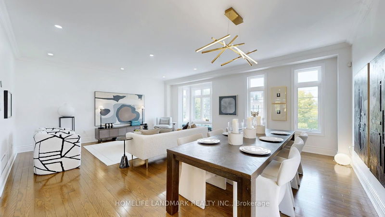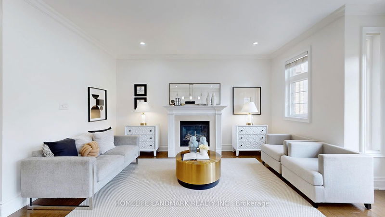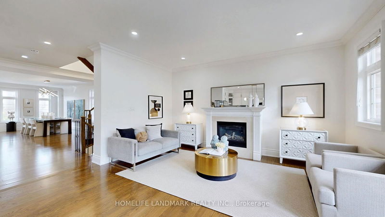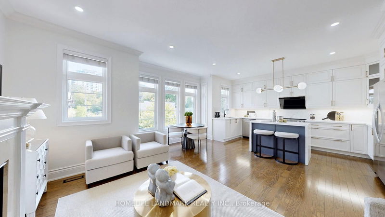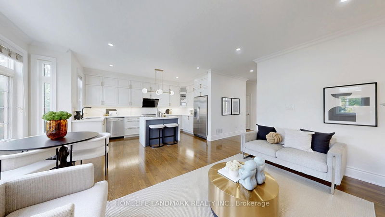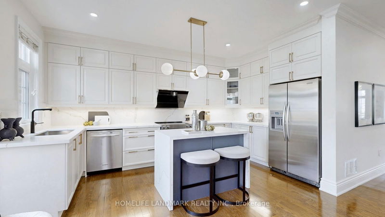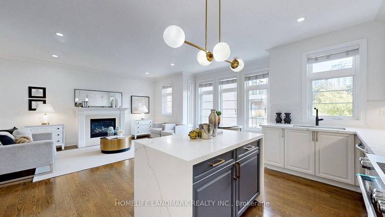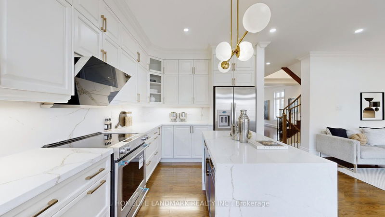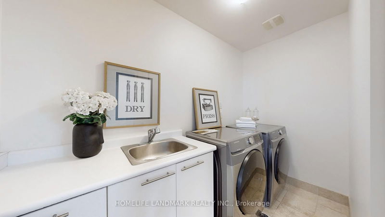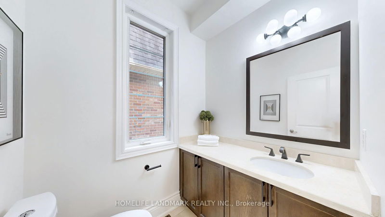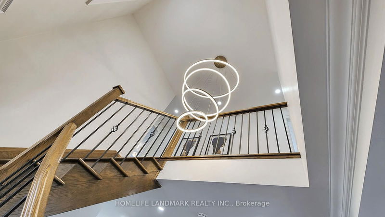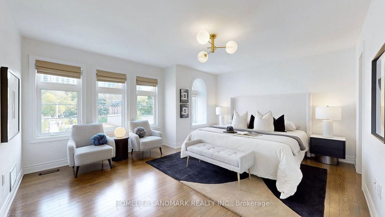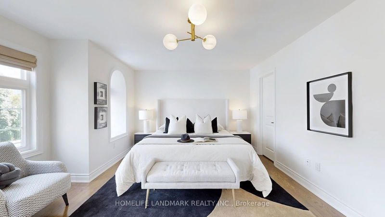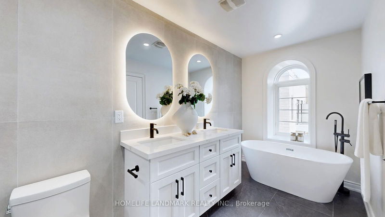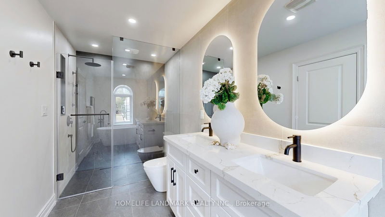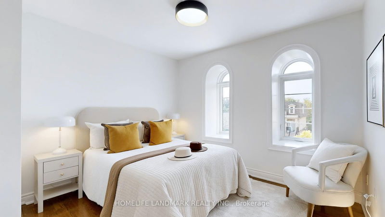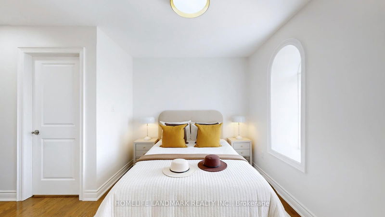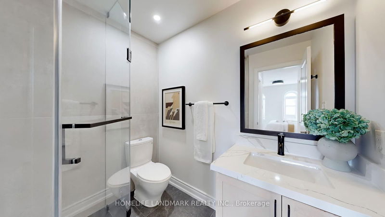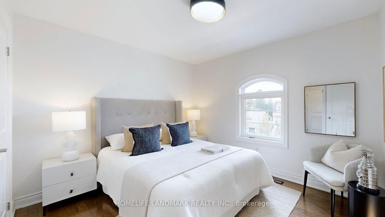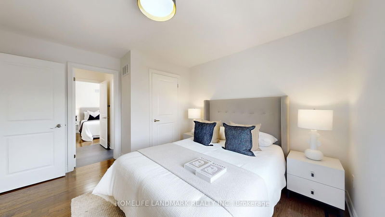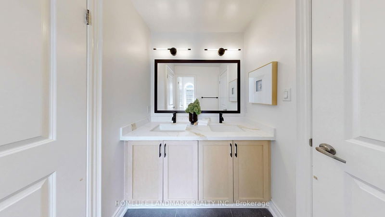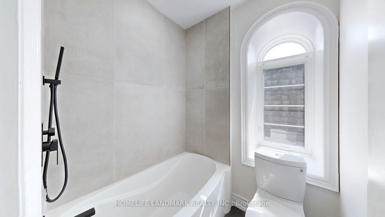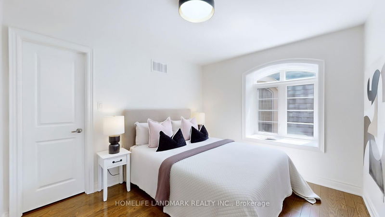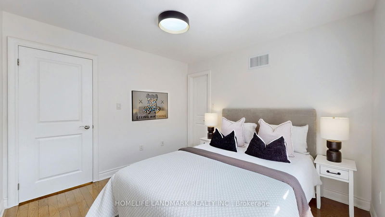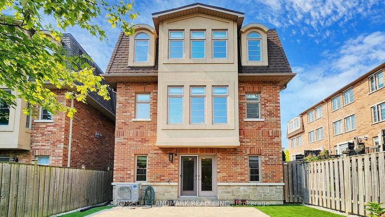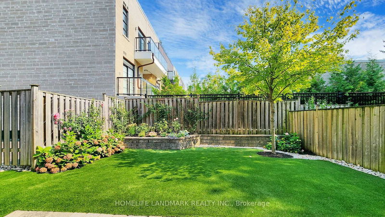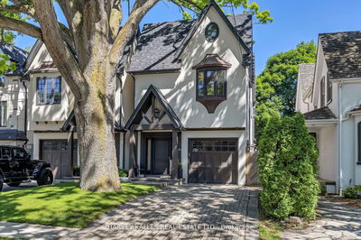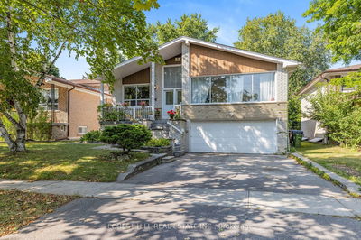Welcome to 1 Madeline Road. The immaculate custom home built with modern finishes located in the heart of North York. Over 3000 square feet above grade as per MPAC. The ideal residence for starter and growing family. Warm welcoming foyer guide to circular stairs. Functional east view recreation room features with four piece bathroom for multipurpose, walk out to well maintained garden. Main floor boasts with windows all around, full of natural light, nine feet ceiling height, crown molding. Open concept and spacious living room connects to dining room best for families & friends gathering. Spectacular kitchen equipped with hardwood door cabinet, high ranking stainless steels appliances, quartz waterfall center island, quartz countertop and backsplash; Links to the cozy family room over look the pleasing garden. Primary bedroom presents with the trendy bathroom design; curb less shower, stand alone tub and each eye-catching details. Plus all upgraded ensuite bathrooms for three other decent size bedrooms. Contemporary light fixtures and pot lights installed on smoothed ceiling and hardwood flooring through out the property. Professional landscaping and interlocking stone for front and back yards. Widen garage spaces for extra storage. Countless upgrades, words hardly express the true imagine of this great masterpiece! Location is only few minutes walk to Yonge/Finch Subway, restaurants, park, community center, supermarkets, and many more. This is the dream home that you have been longing for! Your search ends here.
부동산 특징
- 등록 날짜: Sunday, September 15, 2024
- 가상 투어: View Virtual Tour for 1 Madeline Road
- 도시: Toronto
- 이웃/동네: Willowdale West
- 중요 교차로: Finch Ave & Yonge St
- 전체 주소: 1 Madeline Road, Toronto, M2N 2S7, Ontario, Canada
- 거실: Hardwood Floor, Pot Lights, Combined W/Dining
- 가족실: Fireplace, Hardwood Floor, East View
- 주방: Centre Island, Quartz Counter, Stainless Steel Appl
- 리스팅 중개사: Homelife Landmark Realty Inc. - Disclaimer: The information contained in this listing has not been verified by Homelife Landmark Realty Inc. and should be verified by the buyer.

