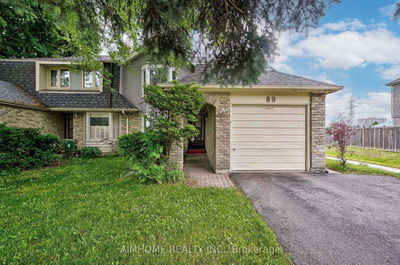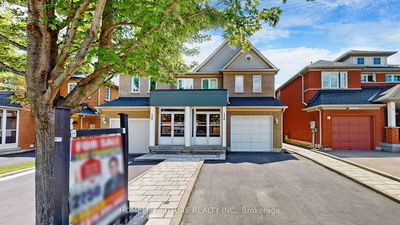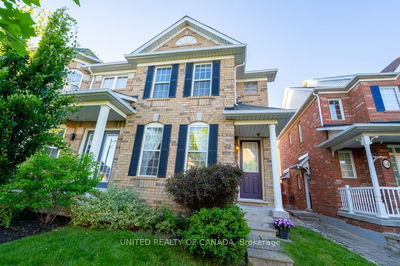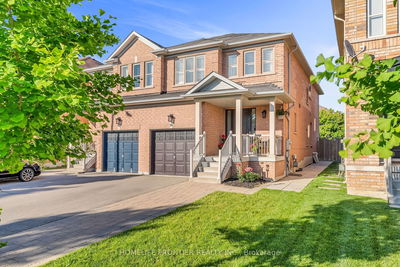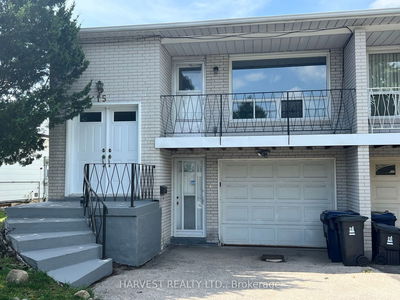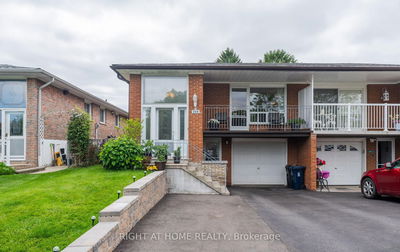Welcome to 91 Hollyberry Trail, a beautifully upgraded home featuring 3+1 bedrooms and 2 bathrooms. As you step inside, you are greeted by a charming foyer with a convenient mudroom, leading into a sun-drenched living area adorned with sleek laminate floors, modern pot lights, a French door, and sophisticated crown moulding. The spacious, newly renovated kitchen boasts stainless steel appliances, contemporary cabinetry, and a chic subway tile backsplash. The adjoining dining area walks out to a large, interlocked yard that backs onto mature trees, perfect for outdoor entertaining. Upstairs, the primary bedroom offers a walk-in closet for ample storage, accompanied by two additional bedrooms and a luxurious 4-piece bathroom. The finished basement provides a versatile rec room and a 4th bedroom/sleeping space. Located minutes from schools, parks, grocery stores, Old Cummer GO station, CF Fairview Mall, and highways 404, 401, 407, and 7, this home offers convenience and modern comfort! Top-ranked schools nearby include one of the highest-performing elementary schools in Toronto, Arbor Glen Public School, Highland Middle School and one of the top 100 high schools in Ontario, A Y Jackson Secondary School. **Oversized detached garage with room to create a workshop inside**"
부동산 특징
- 등록 날짜: Monday, September 16, 2024
- 가상 투어: View Virtual Tour for 91 Hollyberry Trail
- 도시: Toronto
- 이웃/동네: Hillcrest Village
- 전체 주소: 91 Hollyberry Trail, Toronto, M2H 2N9, Ontario, Canada
- 거실: Crown Moulding, Pot Lights, O/Looks Frontyard
- 주방: Laminate, Stainless Steel Appl, Backsplash
- 리스팅 중개사: Sutton Group-Admiral Realty Inc. - Disclaimer: The information contained in this listing has not been verified by Sutton Group-Admiral Realty Inc. and should be verified by the buyer.






