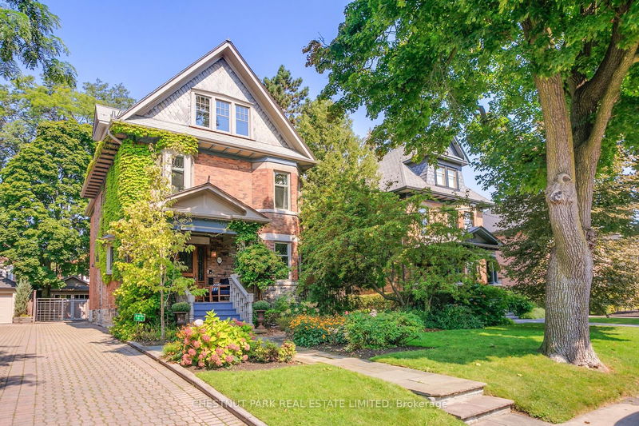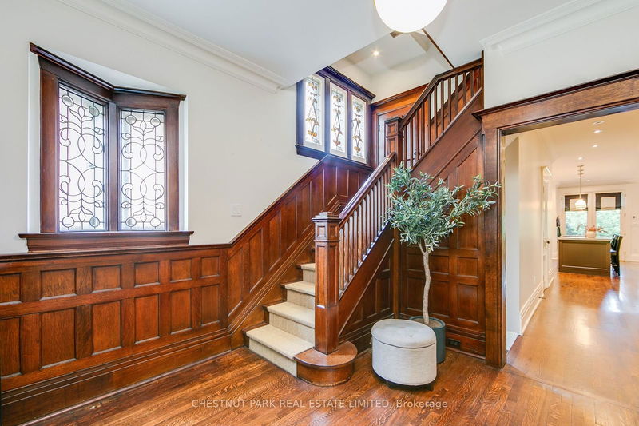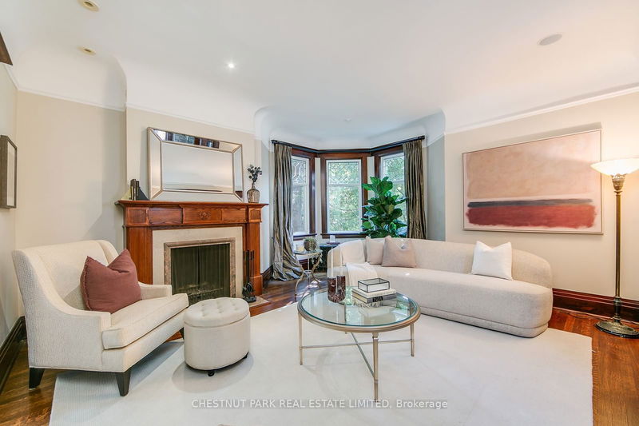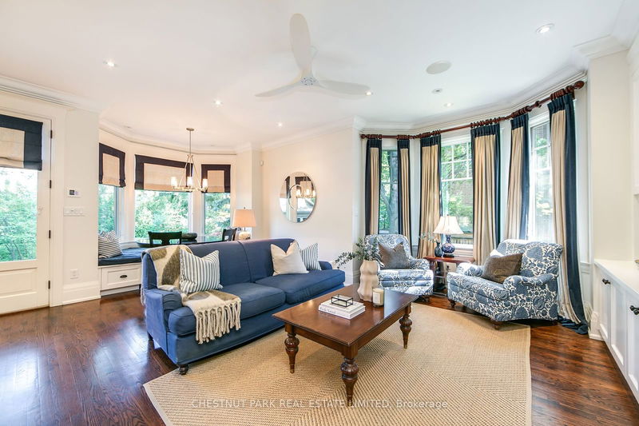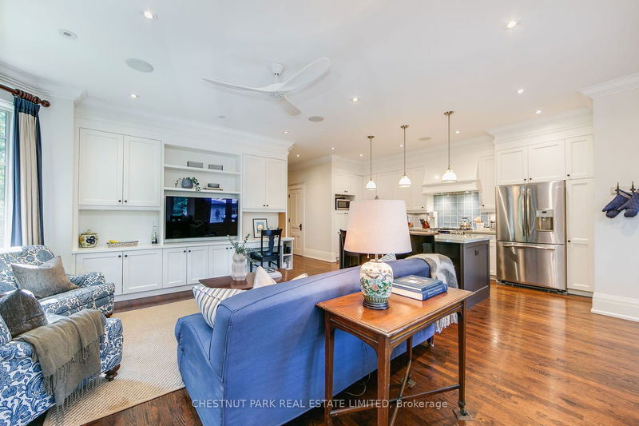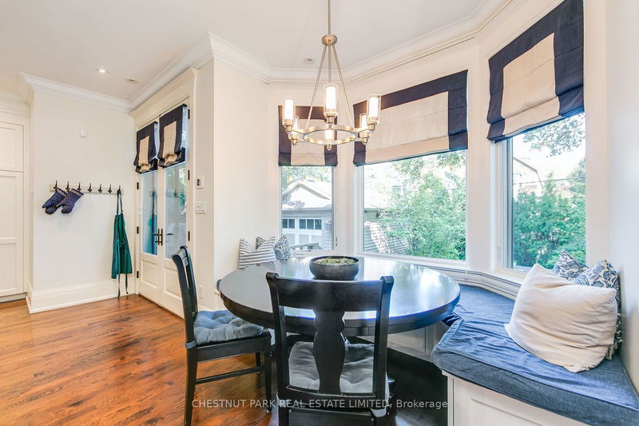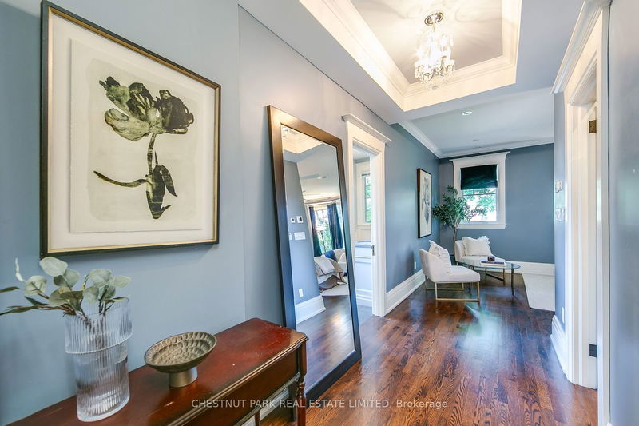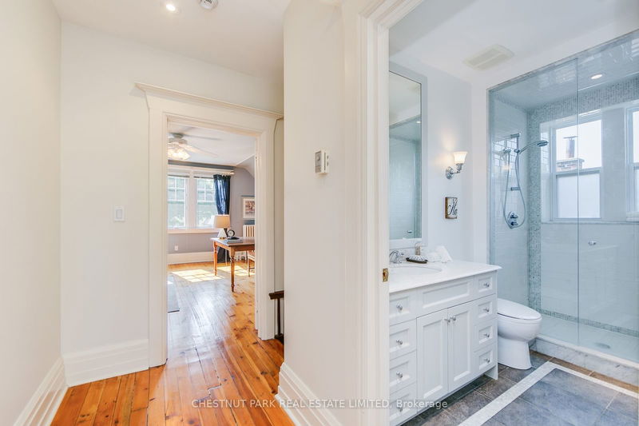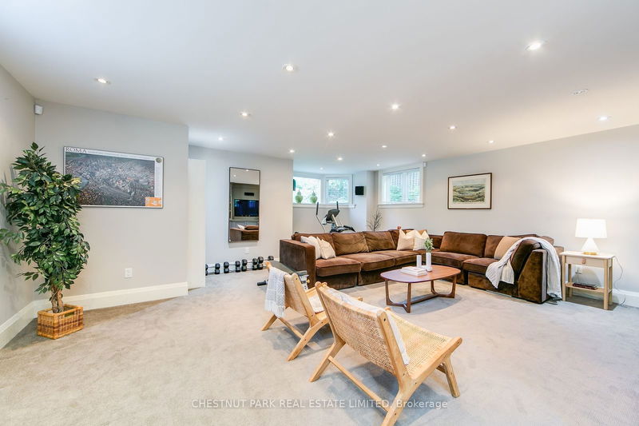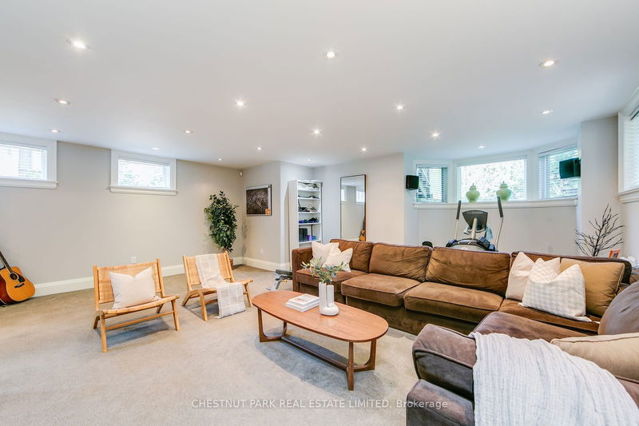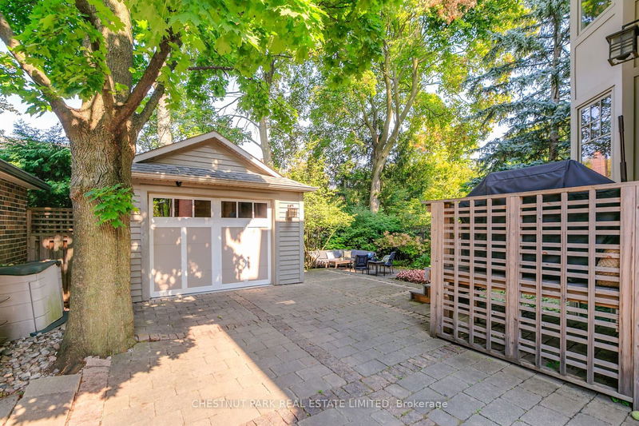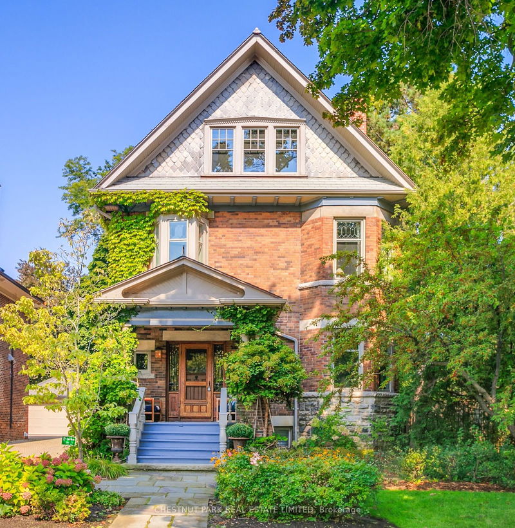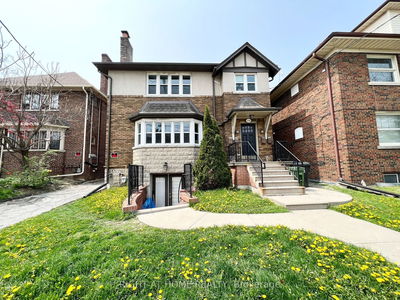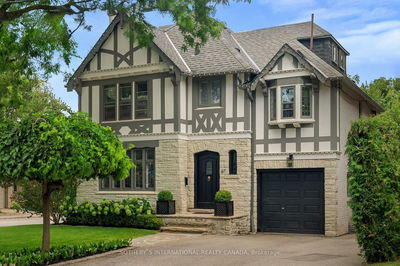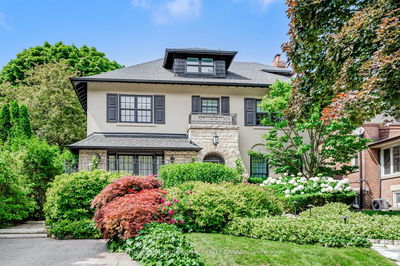Classic Prime Lytton Blvd 6 bedroom, 5 bathroom home on a large lot with over 4000sf of living space. A new addition has created a chef's kitchen, family room, and powder room on the main floor. A new primary and bath on 2nd and a new recreation room and bath on the lower level. The large comfortable family room off the kitchen is surrounded by light-filled windows and walk out to a landscaped patio and garden. 3rd floor has a large room with 9' ceiling that could be a primary, office, or playroom. The lower level has a large rec/media room with built-ins and 8' ceilings. Plus an extra bedroom, washroom and laundry. New radiant heating in all new rooms. Mudroom off side entrance and a new detached garage. Beautiful setting with mature landscaping, trees and shrubs with sprinkler system. Great location on Lytton Blvd and a short walk to Yonge St restaurants, shops and cafes. Between Lawrence and Eglinton TTC stops. In John Ross Robertson, Glenview, Lawrence Park Collegiate School Districts. Excellent family home. Do not miss.
부동산 특징
- 등록 날짜: Monday, September 16, 2024
- 가상 투어: View Virtual Tour for 58 Lytton Boulevard
- 도시: Toronto
- 이웃/동네: Lawrence Park South
- 중요 교차로: West of Duplex
- 전체 주소: 58 Lytton Boulevard, Toronto, M4R 1L3, Ontario, Canada
- 거실: Fireplace, Hardwood Floor, Bay Window
- 주방: Renovated, Open Concept, Marble Counter
- 가족실: Hardwood Floor, W/O To Garden, Heated Floor
- 리스팅 중개사: Chestnut Park Real Estate Limited - Disclaimer: The information contained in this listing has not been verified by Chestnut Park Real Estate Limited and should be verified by the buyer.

