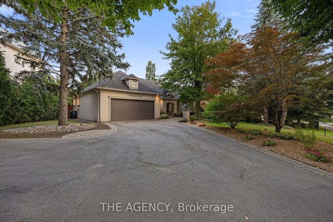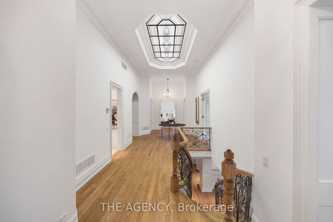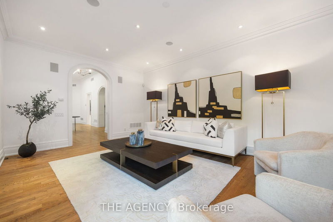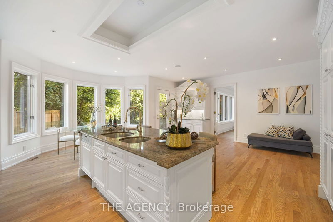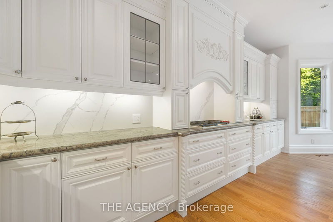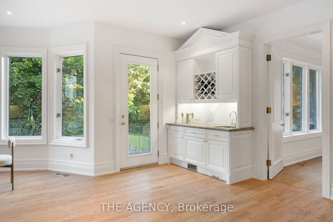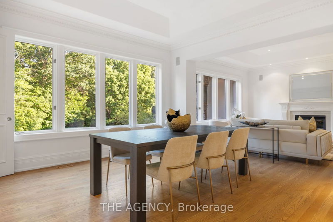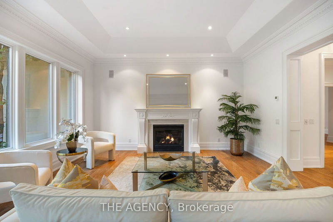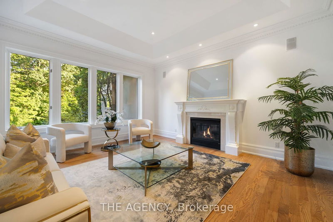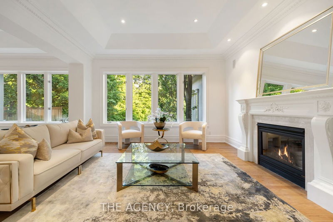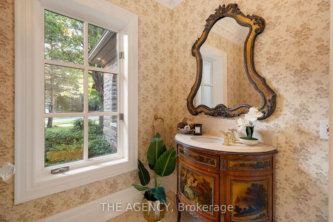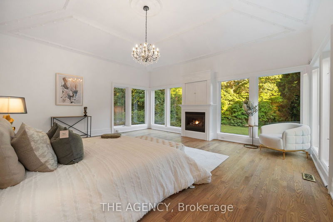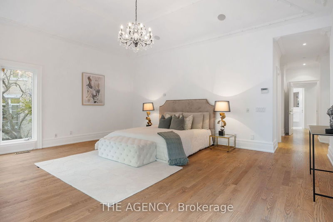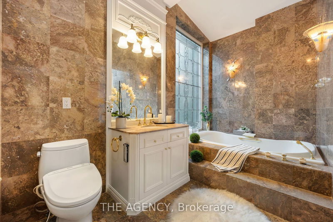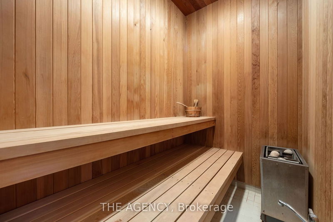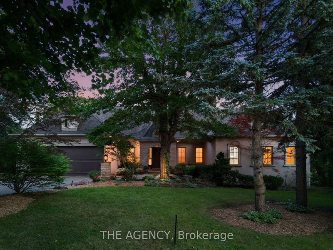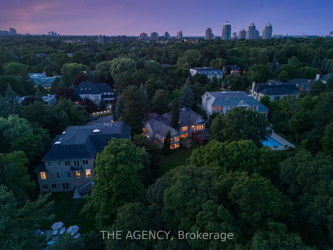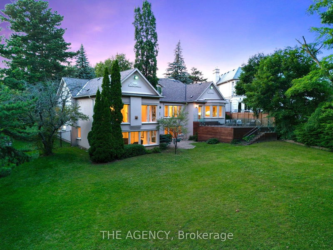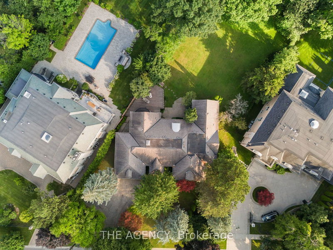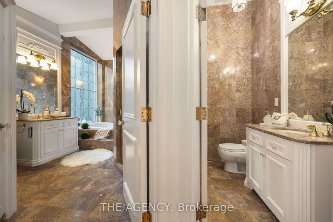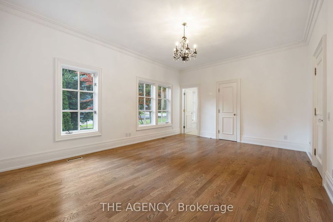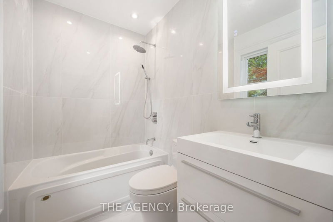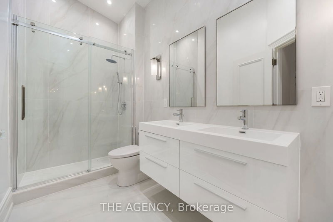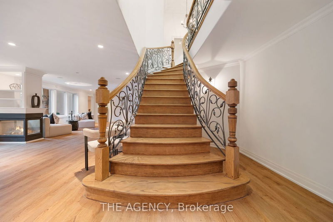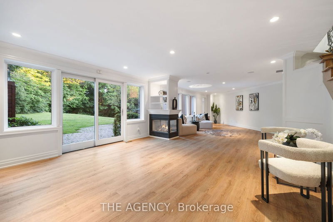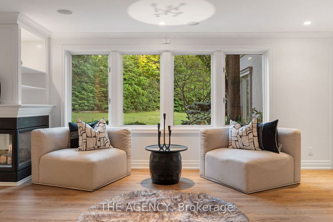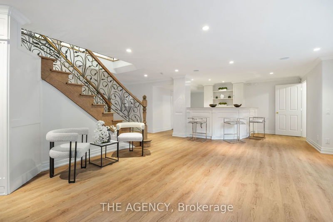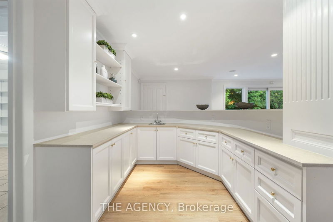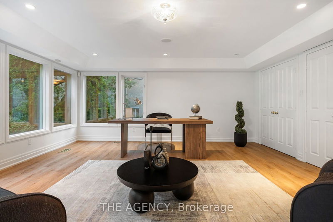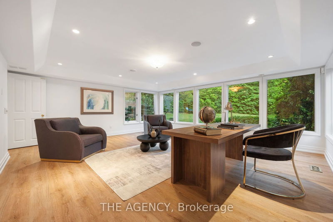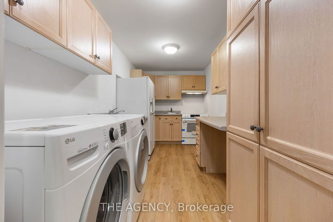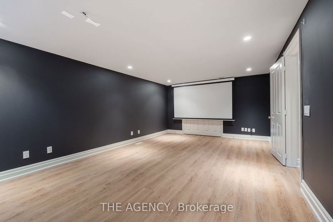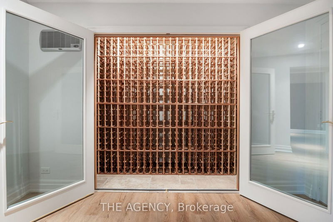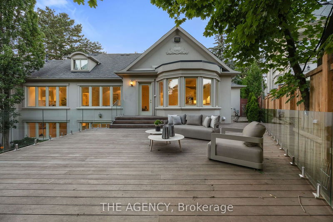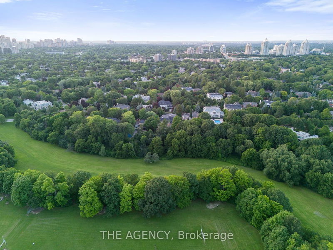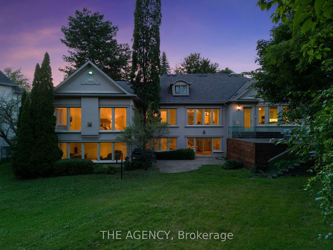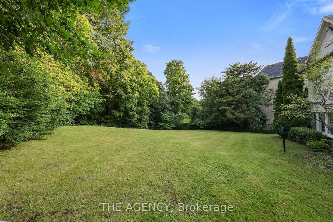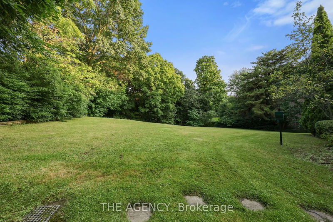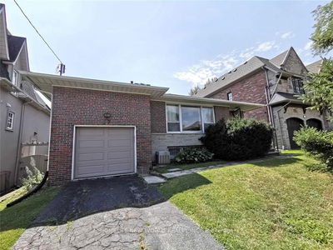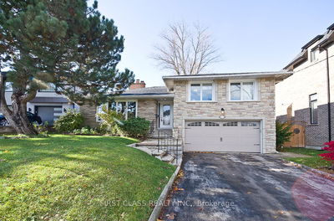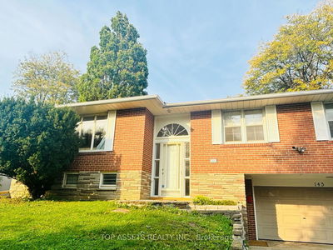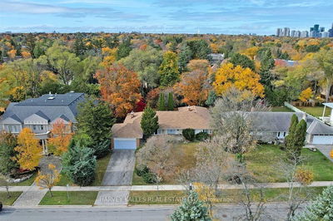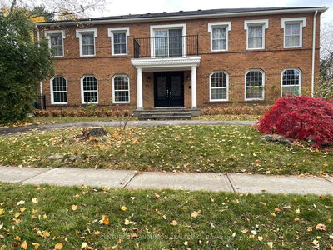This fully upgraded three-quarters acres of Southern Ravine estate nestled on lush lands, offers4+3 bedrooms and 8 bathrooms, promising luxury and tranquility. Nestled on a sprawling 114ft x 284ft lot, this custom-designed bungalow greets you with a grand 15 ft ceiling in the entryway, setting a tone of elegance and grandeur. Step inside to discover a home crafted for both intimate family moments and lavish entertaining. The gourmet eat-in kitchen is a chef's dream, featuring a huge central island, top-of-the-line built-in Wolf & Thermador appliances, solid wood cabinetry, and sleek granite countertops. The primary suite is your personal retreat, featuring crafted round windows that flood the space with natural light, a cozy fireplace, a spacious walk-in closet, and an opulent 8-piece ensuite with a soothing sauna. Outside, an oversized backyard offers a lush, private sanctuary, backing onto acres of conservation land.
부동산 특징
- 등록 날짜: Tuesday, September 17, 2024
- 도시: Toronto
- 이웃/동네: St. Andrew-Windfields
- 중요 교차로: York Mills & Bayview Ave
- 거실: Gas Fireplace, Hardwood Floor, Halogen Lighting
- 주방: B/I Appliances, Centre Island, O/Looks Backyard
- 가족실: Fireplace, Hardwood Floor, B/I Bookcase
- 리스팅 중개사: The Agency - Disclaimer: The information contained in this listing has not been verified by The Agency and should be verified by the buyer.

