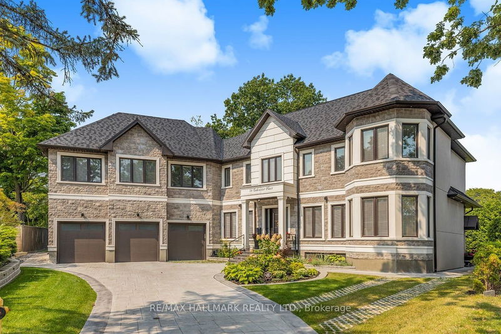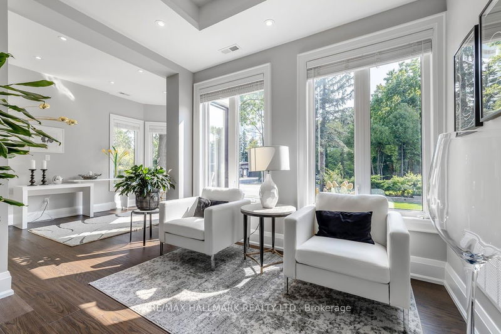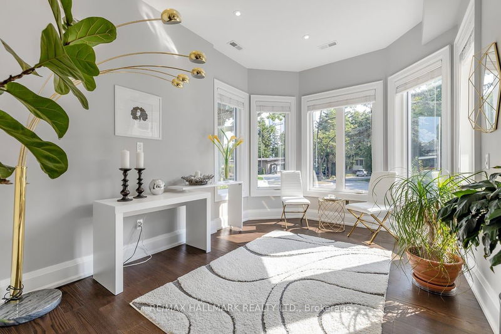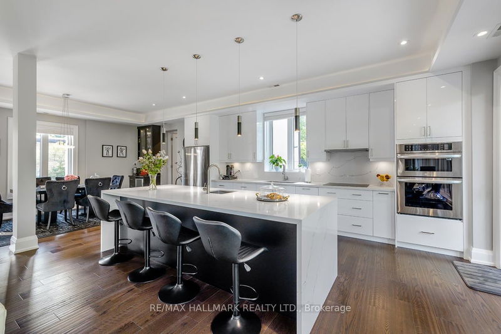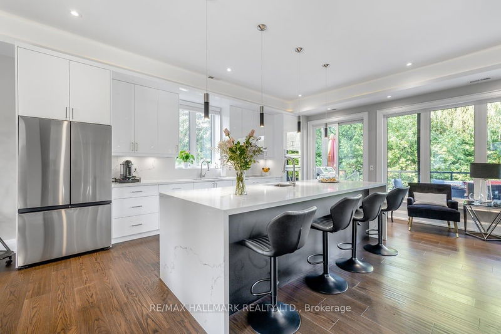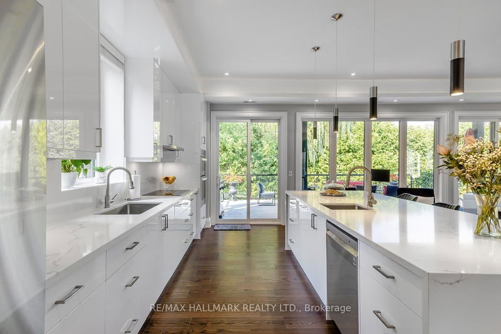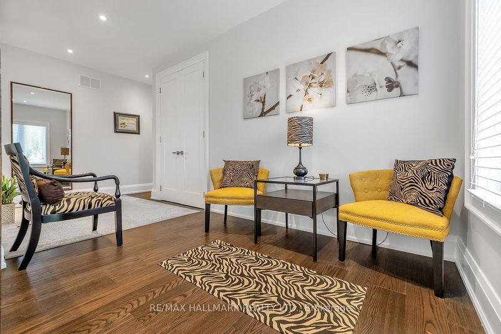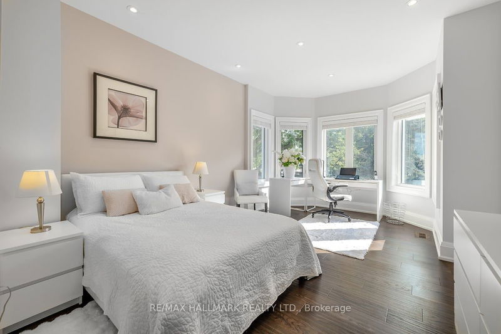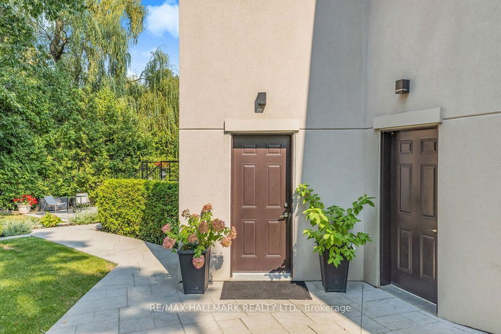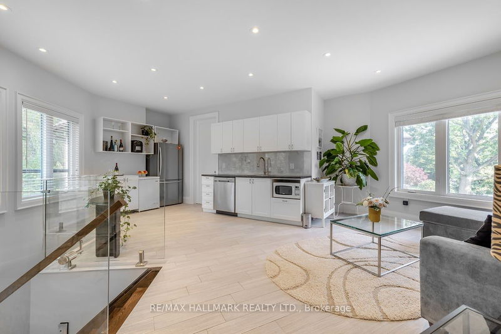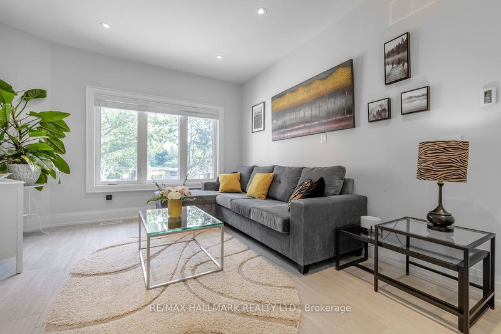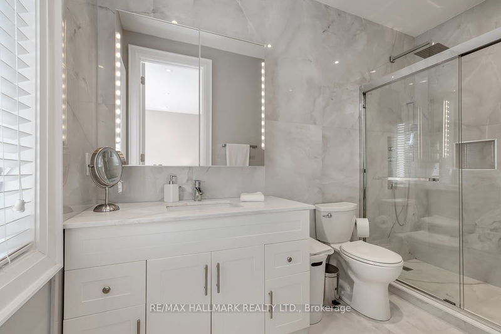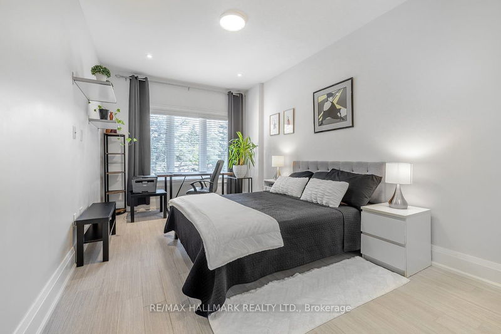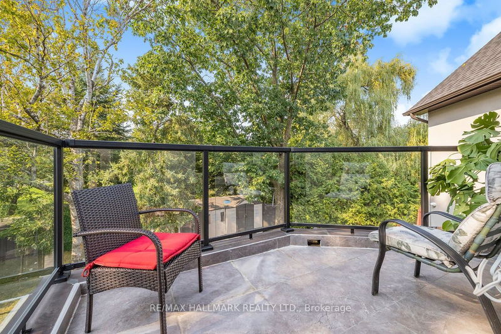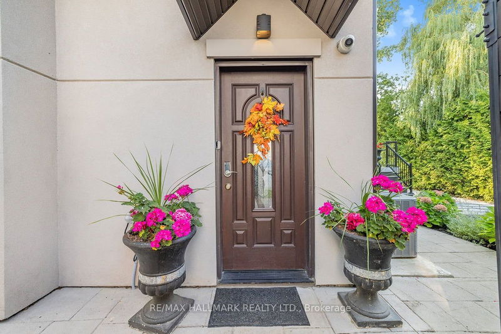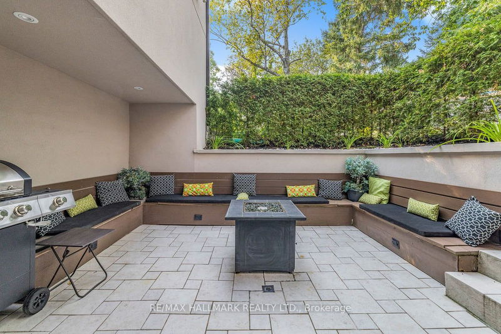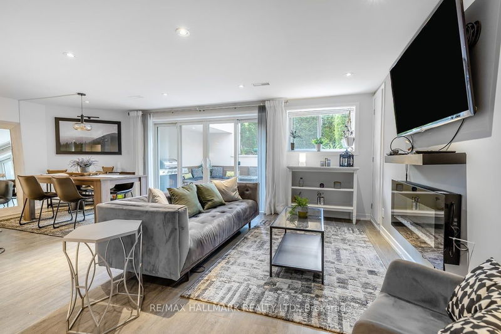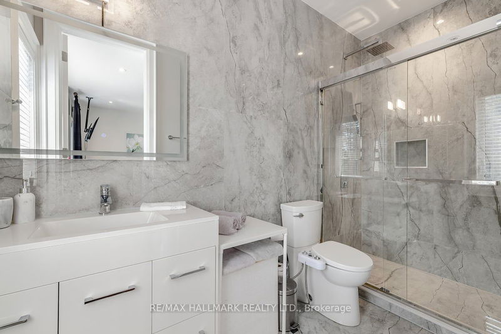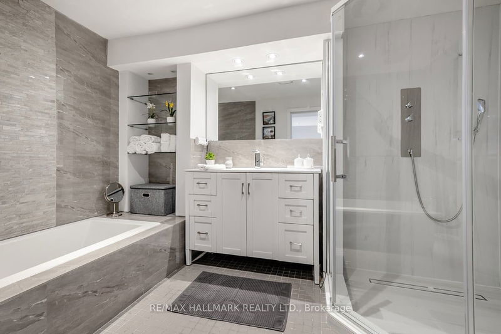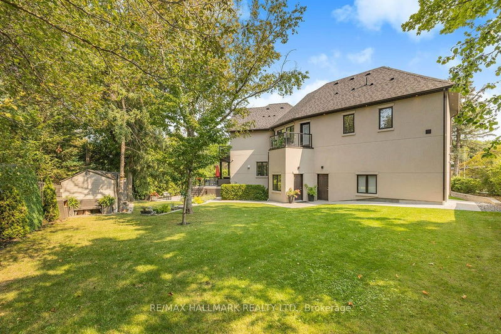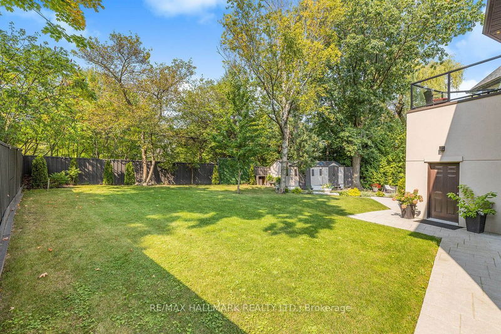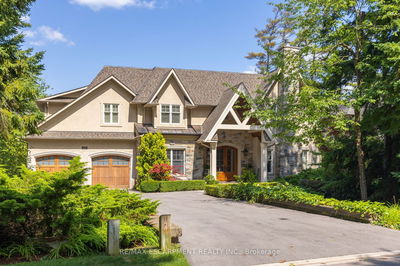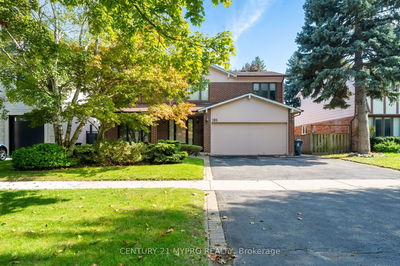This one of a kind, custom-built luxury home offers 6,500 sq ft of elegant living space with breathtaking park views from every window. It features three separate units with private entrances, perfect for multi-generational families or rental opportunities. The main house boasts a spacious open-concept kitchen, den, powder room, and a large deck. An entertainers dream perfect for hosting gatherings indoors and outdoors. Upstairs, there are three bedrooms, each with its own ensuite, including a primary suite with a walk-in closet, spa-like bath, and private balcony with a park view. The second-floor unit includes two bedrooms (one with an ensuite), a powder room, kitchen, laundry, and a balcony. The basement unit has one bedroom with an ensuite and walk-in closet, a powder room, kitchen, and open living/dining area, plus a heated private patio. Additional features include heated floors throughout, driveway, deck, patio and balconies. This home combines luxury, comfort, and flexibility in a beautiful setting. You will not find anything like this on the market.
부동산 특징
- 등록 날짜: Tuesday, September 17, 2024
- 가상 투어: View Virtual Tour for 16 Tadcaster Place
- 도시: Toronto
- 이웃/동네: Banbury-Don Mills
- 중요 교차로: Lawrence / Leslie
- 거실: Large Window, Hardwood Floor
- 주방: Galley Kitchen, Stainless Steel Appl, Centre Island
- 가족실: O/Looks Backyard, Hardwood Floor, Large Window
- 주방: Combined W/Laundry, Picture Window, Separate Rm
- 리스팅 중개사: Re/Max Hallmark Realty Ltd. - Disclaimer: The information contained in this listing has not been verified by Re/Max Hallmark Realty Ltd. and should be verified by the buyer.

