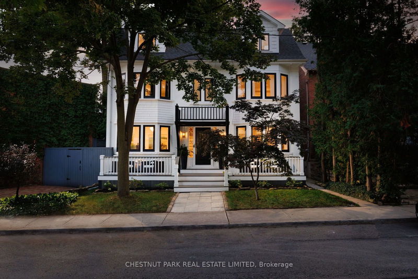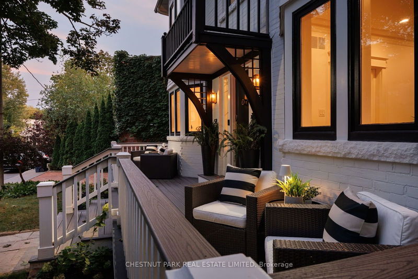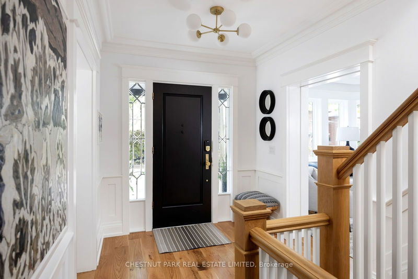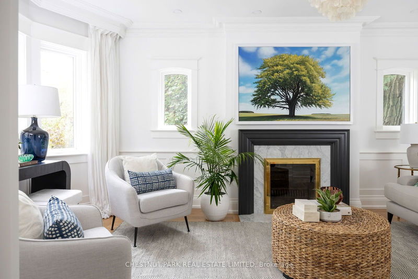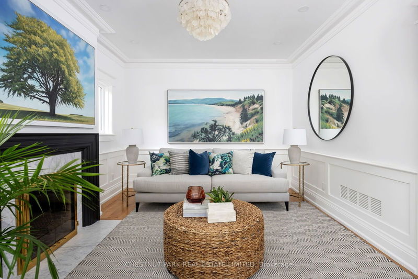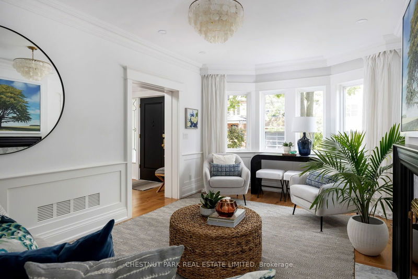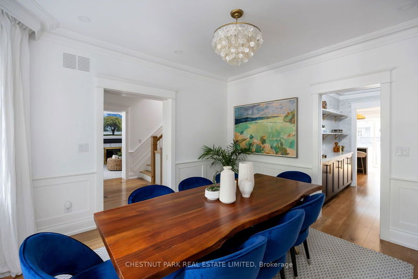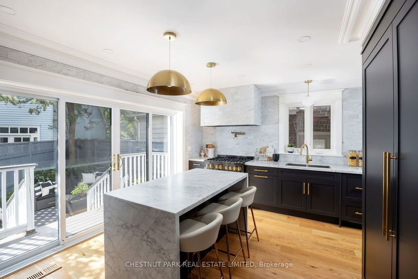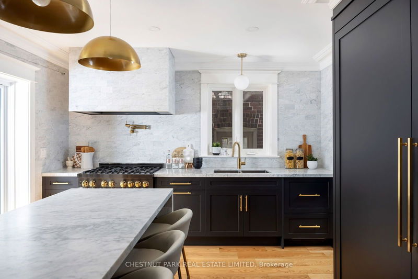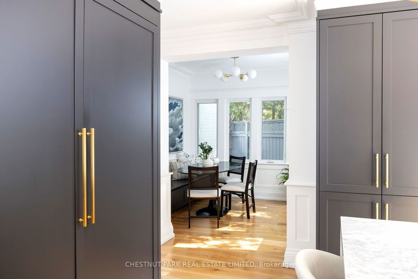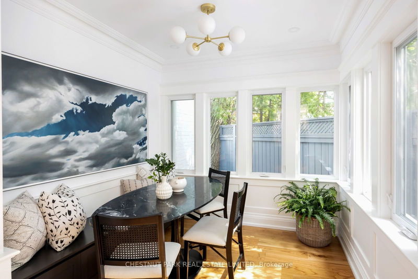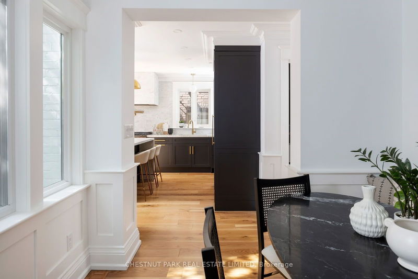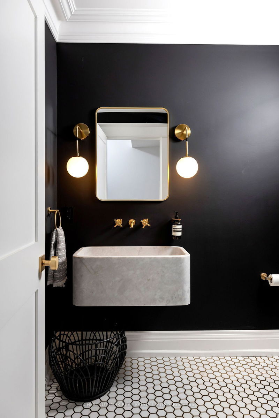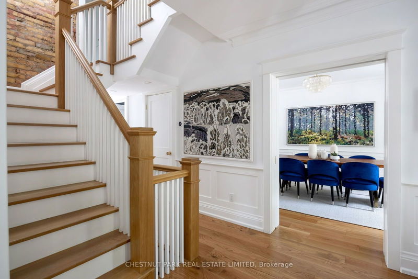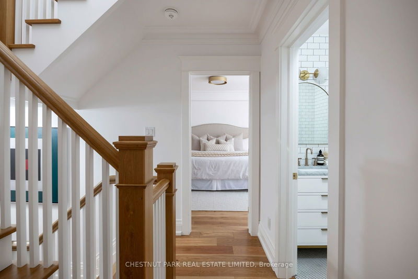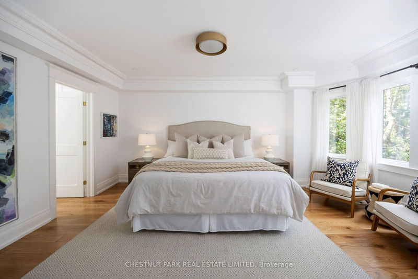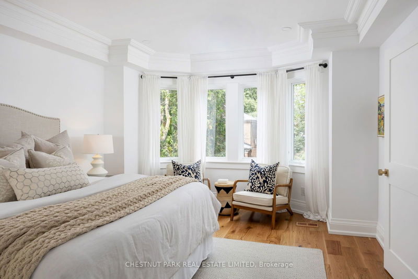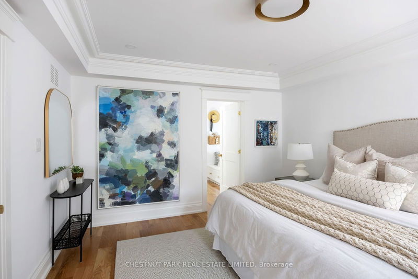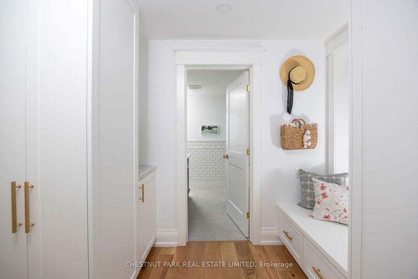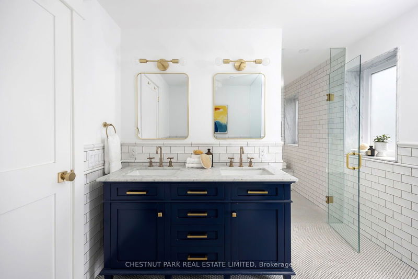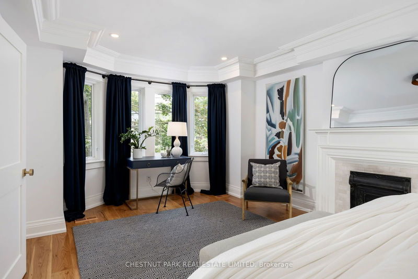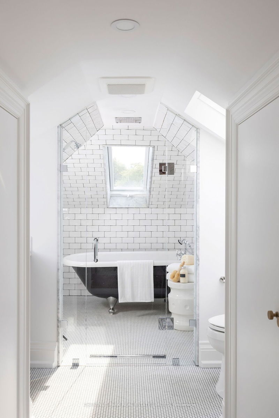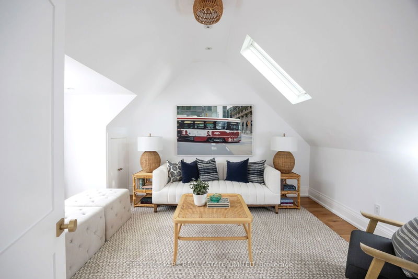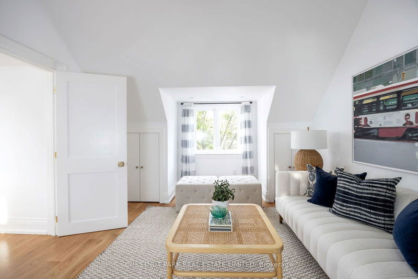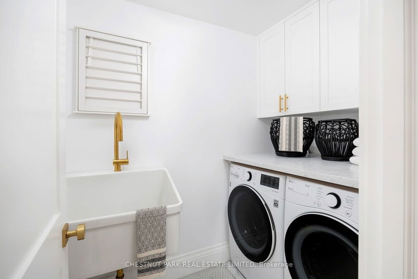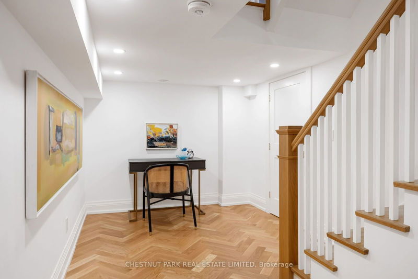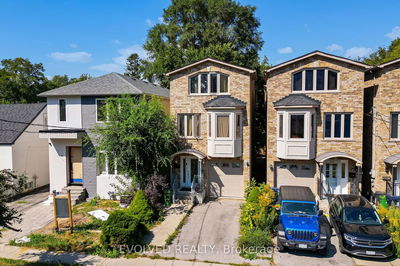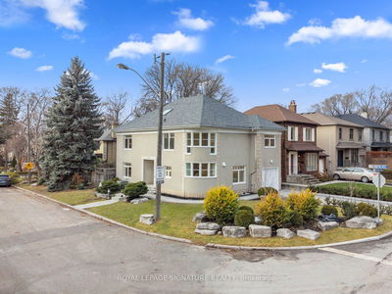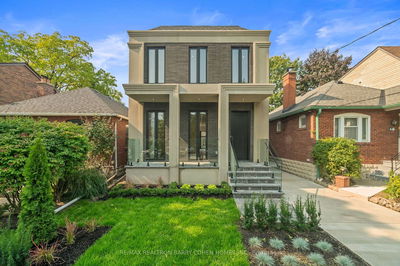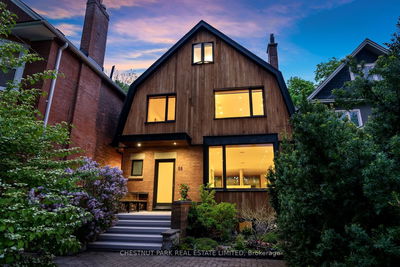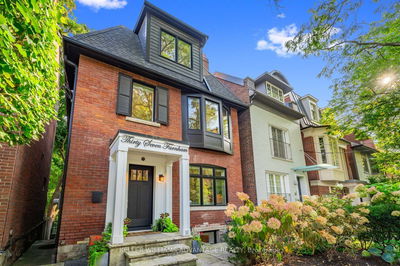Prime North Rosedale Detached 4+1 Bedroom, 4 Bathroom, 3 Storey With Designer Finishes Throughout. This Impressive Property Was Completely Renovated In 2022 Blending Together The Very Best Of Contemporary Finishes While Maintaining Some Of The Charm & Warmth That Help Make This Home Feel Truly Special. Walk In The Front Door From The Oversized Front Porch That Offers Fabulous Outdoor Living & Symmetry Into A Welcoming Foyer & Centre Hall Plan. The Main Floor Features A Large Family Room With Beautiful Bay Windows Overlooking The Porch & A Restored Wood Burning Fireplace, A Gorgeous Chef's Kitchen With Centre Island, Top Of The Line Appliances, Custom Cabinetry & Servery With Easy Access To A Formal Dining Room With Fabulous Wainscotting & Bay Windows Plus A Delightful Breakfast Room That Is Flooded With Natural Light, A 2 Piece Bathroom & A Walkout Off The Kitchen To The Rear Garden. Upstairs, You'll Find 4 Well Proportioned Bedrooms Spread Across Two Floors Including A Luxurious Primary Suite Featuring A Large Walk-In Closet & 5 Piece Ensuite Bath With Soaker Tub, Glass Enclosed Shower & Heated Floors. The Additional 3 Bedrooms Are Serviced By 2 Additional Bathrooms (One With Heated Floors) Each Of Which Was Thoughtfully Laid Out To Maximize Convenient & Efficient Family Living Including A 2nd Floor Laundry Room & Office/5th Bedroom. The Lower Level Offers A Blank Canvas With Plenty Of Opportunity For An Additional Work From Home/Study Space At The Base Of The Showpiece Staircase Plus Room For A Large Rec Room, Gym Or Other Additional Living Space. 2 Car Side By Side Front Yard Parking Offers Additional Convenience.
부동산 특징
- 등록 날짜: Wednesday, September 18, 2024
- 가상 투어: View Virtual Tour for 58 Astley Avenue
- 도시: Toronto
- 이웃/동네: Rosedale-Moore Park
- 중요 교차로: Summerhill Avenue / Douglas Drive - Chorley Park
- 전체 주소: 58 Astley Avenue, Toronto, M4W 3B4, Ontario, Canada
- 가족실: Stone Fireplace, Bay Window, Hardwood Floor
- 주방: Family Size Kitchen, W/O To Patio, Centre Island
- 거실: Large Window, Hardwood Floor, Wainscoting
- 리스팅 중개사: Chestnut Park Real Estate Limited - Disclaimer: The information contained in this listing has not been verified by Chestnut Park Real Estate Limited and should be verified by the buyer.

