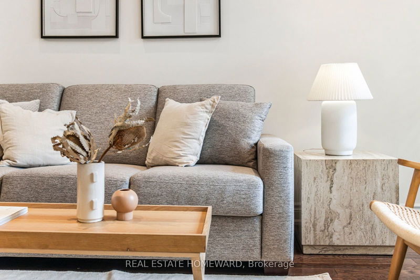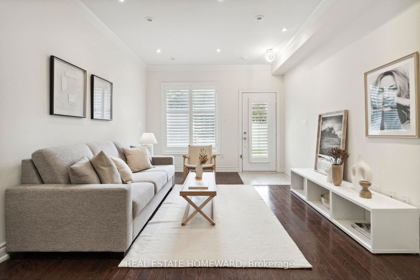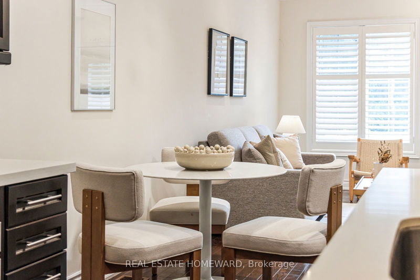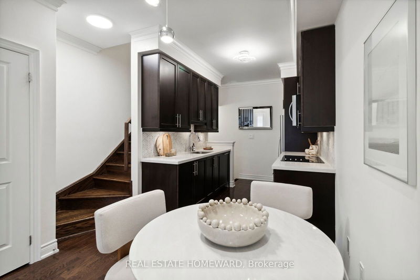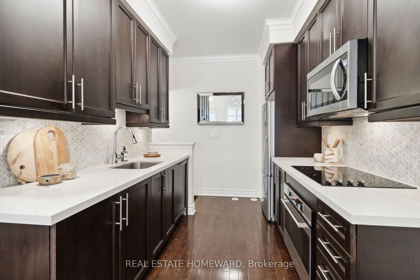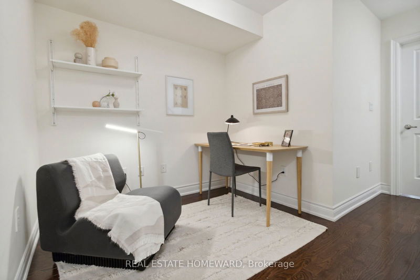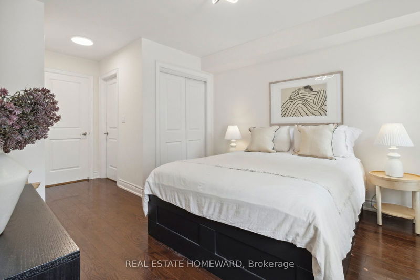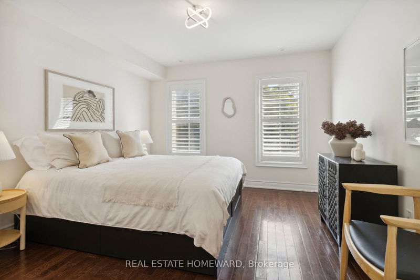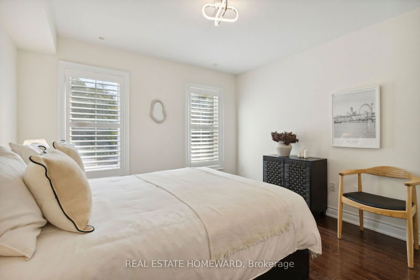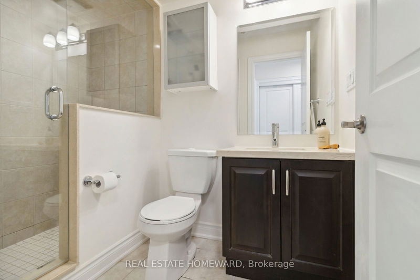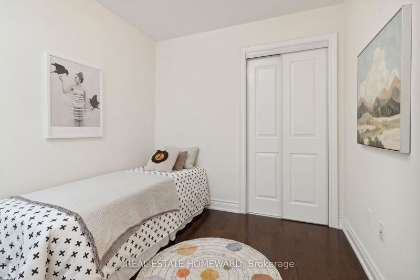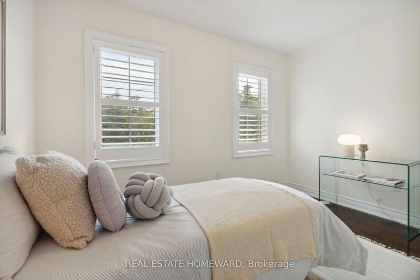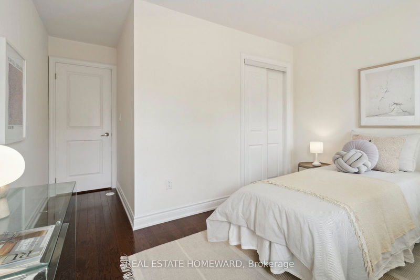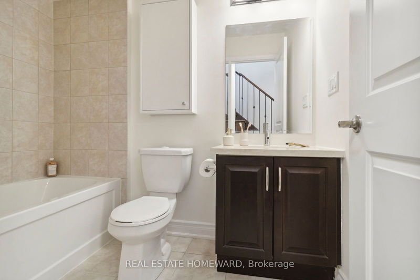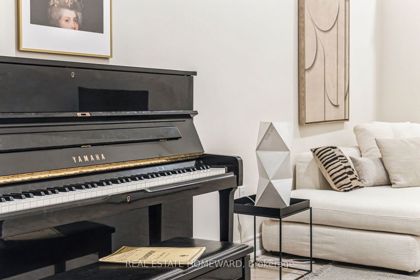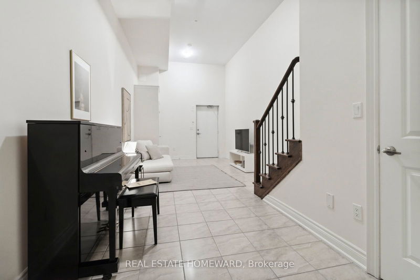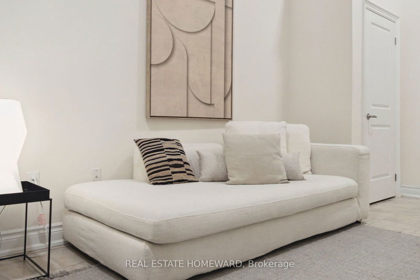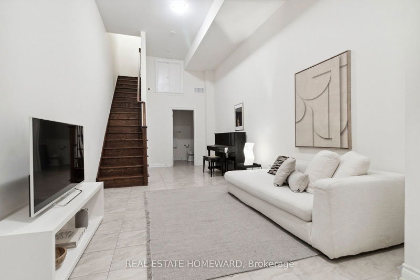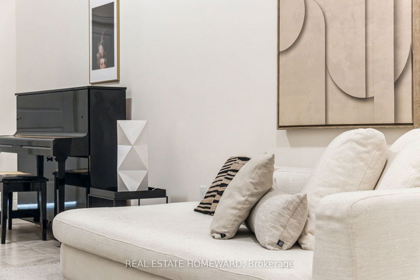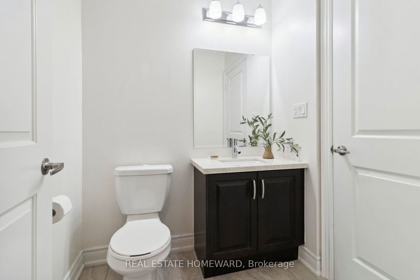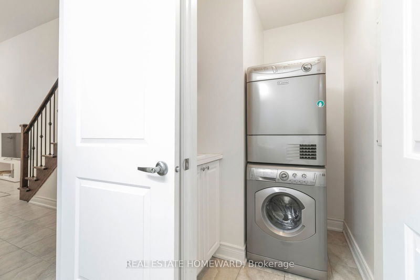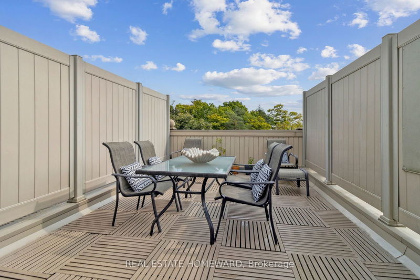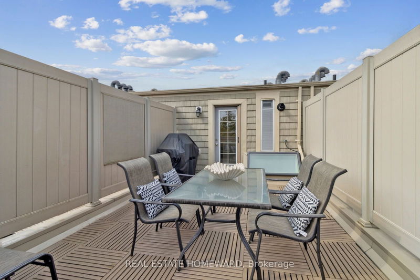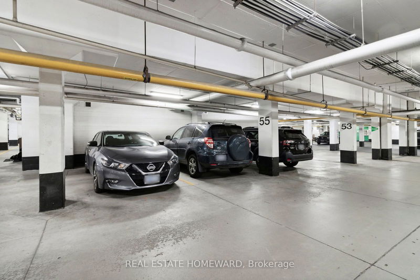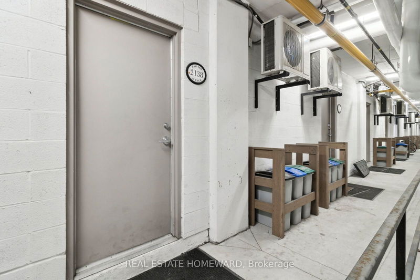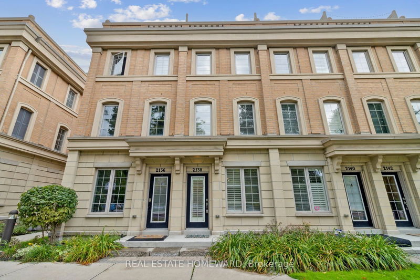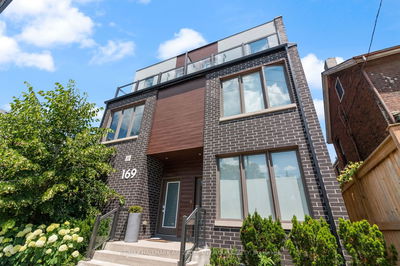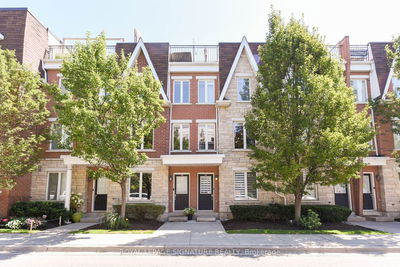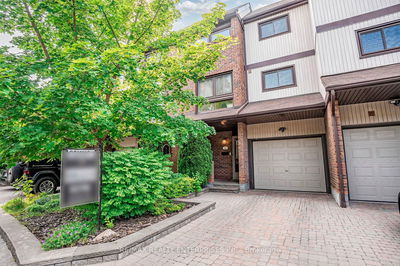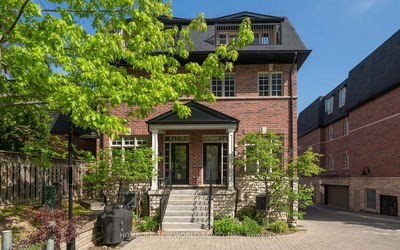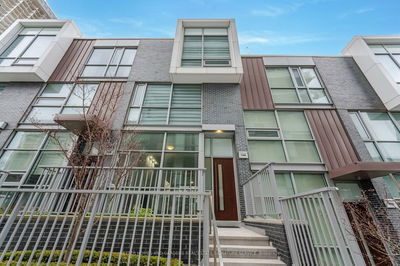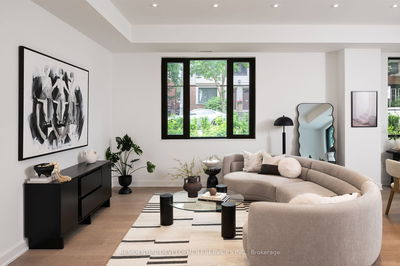Welcome to Canterbury Lawrence Park Townhomes. Neighbouring Magnificent Bridle Path Estate, Sunnybrook Hospital, Stratford Park, & Many Trails (Sherwood & Sunnybrook Parks), Top Private & Public Schools (Blythwood Jr. Public School, Crescent school, Toronto French School, & Glendon Campus). a Fantastic Three-Story Townhome W/ Hardwood Floors Throughout, And Whisper-quiet, sound- insulated windows. An Inviting Open-Concept Layout On The Main Floor, Boasting 9ft. Ceilings, Spacious Living And Dining Areas Alongside A Stunning Kitchen Equipped With Stainless Steel Appliances. On The Second And Third Floors Youll Find Your Primary Suite With Its Own Ensuite, Two Additional Bedrooms, And An Office Space. Soak Up the Sun on The Private Rooftop Terrace/Sundeck Featuring A Tranquil East View And Gas Hookup For Summer Bbqs! The Lower Level Wows with 13ft. Ceilings, Full Sz Rec Room And Offers Convenient Access To The Garage. This Home Is An Absolute Must-See!
부동산 특징
- 등록 날짜: Wednesday, September 18, 2024
- 가상 투어: View Virtual Tour for 2138 Bayview Avenue
- 도시: Toronto
- 이웃/동네: Bridle Path-Sunnybrook-York Mills
- 중요 교차로: Bayview and Lawrence
- 전체 주소: 2138 Bayview Avenue, Toronto, M4N 0A4, Ontario, Canada
- 거실: Hardwood Floor, California Shutters, Open Concept
- 주방: Hardwood Floor, Stone Counter, Stainless Steel Appl
- 가족실: 2 Pc Bath, Ceramic Floor
- 리스팅 중개사: Real Estate Homeward - Disclaimer: The information contained in this listing has not been verified by Real Estate Homeward and should be verified by the buyer.

