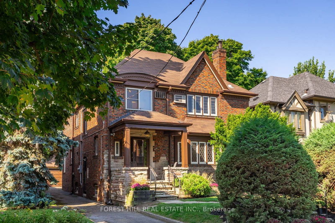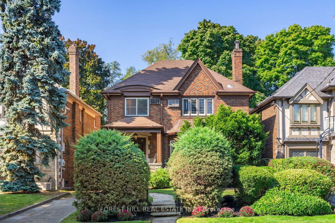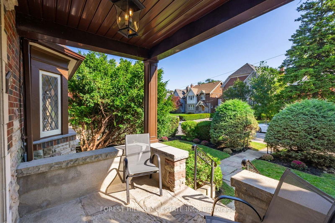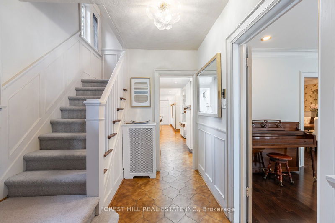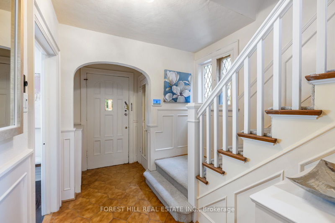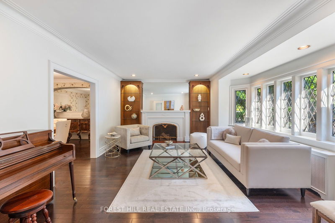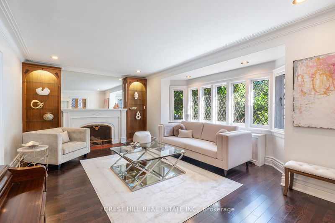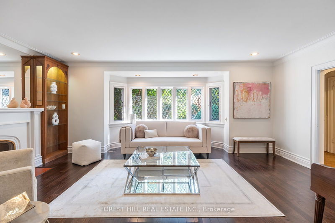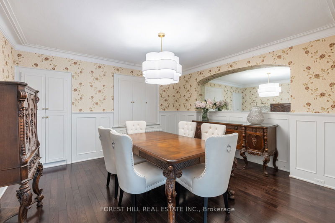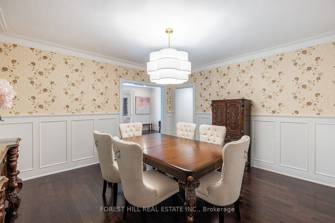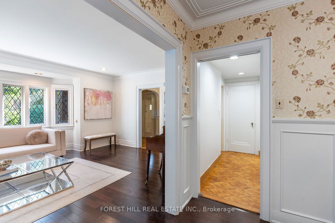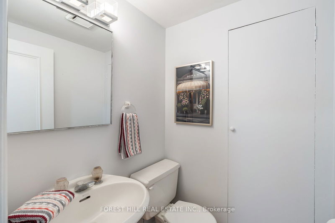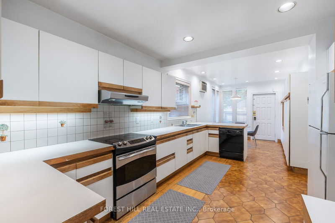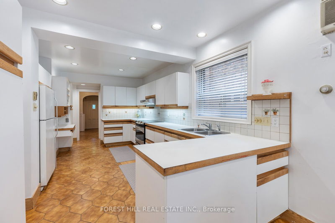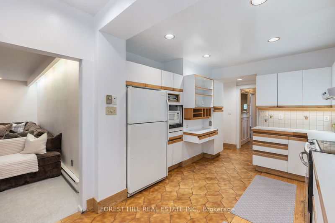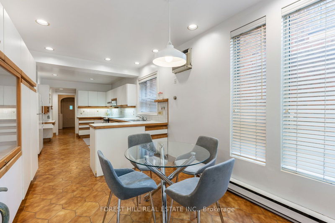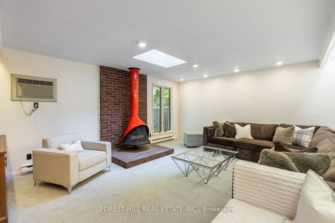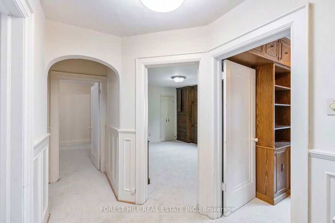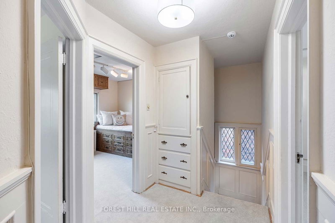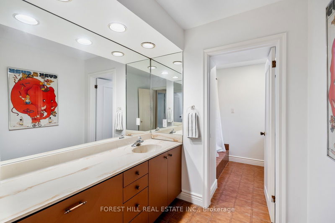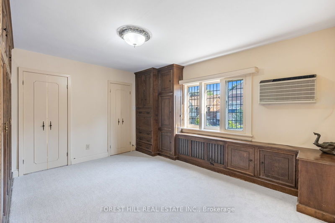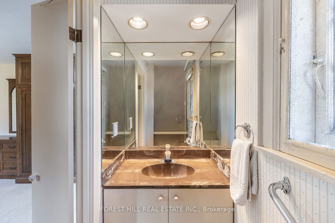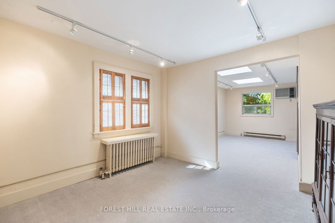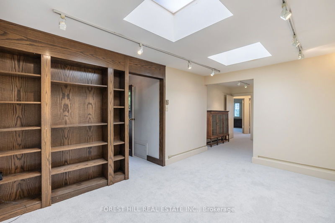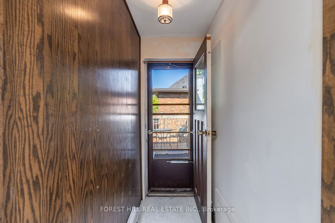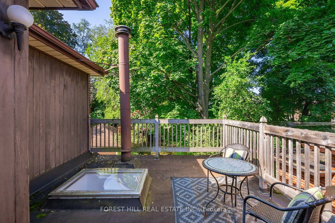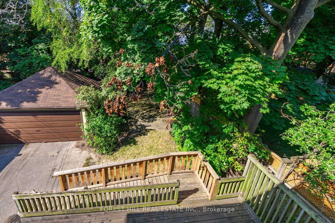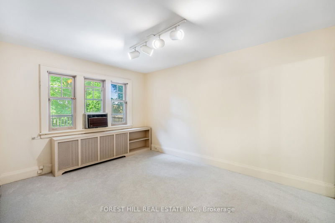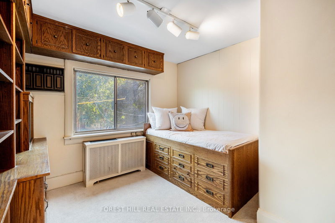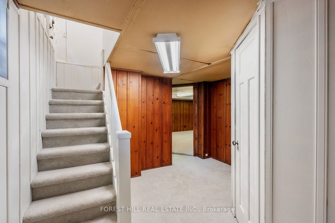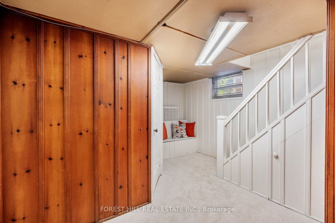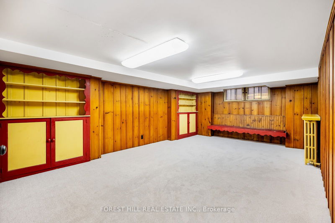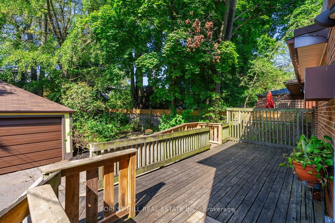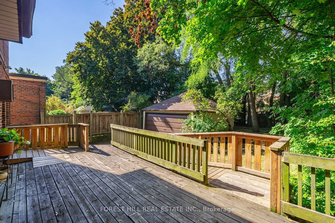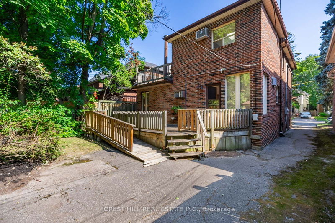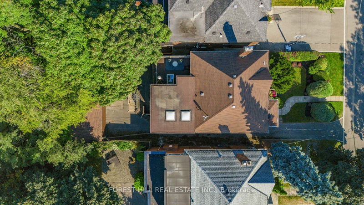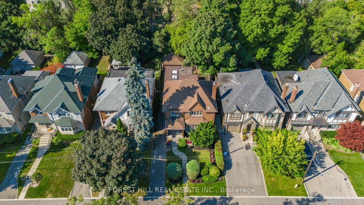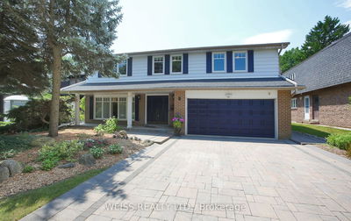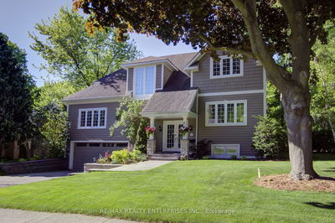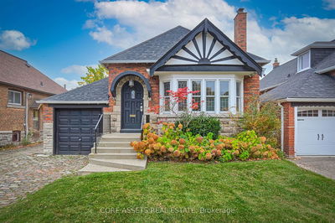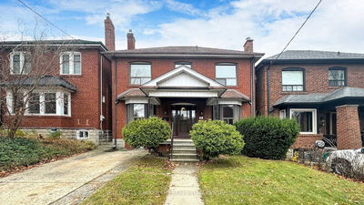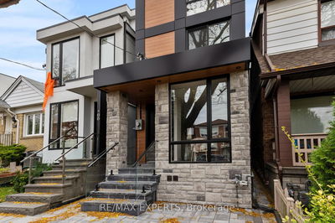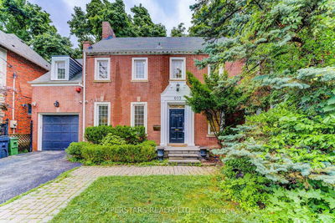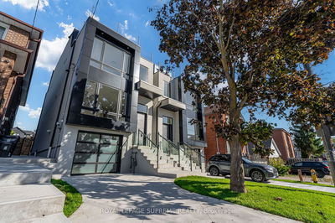An ideal family home is now available for you to put down roots in coveted Forest Hill. A wonderful layout w/spacious principal rooms allows for the greatest of gatherings and holiday dinners. The large functional kitchen w/an inviting eating area addition provides comfort & ease w/walk-out leading to a backyard deck & private garden. A modern-style family room addition w/bright skylight, added integral space to this sun-filled home. Upstairs, you'll find 4 generously sized bedrooms, plus a cozy den w/a walk-out to a private roof-top deck overlooking the backyard. Grab a morning coffee or unwind w/an evening glass of wine and have a moment to yourself - this charming outdoor nook is such a treasure. This home is an exceptional investment. There is no limit to what you can create to make this incredible floor plan, boasting over 2500 sqft above grade, into your lovely forever home. Whether you're a family looking for more space or thinking about downsizing - it offers the perfect opportunity to just move in, update, renovate or build your vision. The double-car garage is a fantastic attribute - whether a pool cabana or garden suite..design away and relish in the perks! Situated on sought after Richview Ave, a generous 40x128ft lot in this prime locale presents endless potential. Close to all the best amenities Forest Hill has to offer -wonderful schools,shops, restos,transit+newLRT.Enjoy convenience & community at your doorstep.
부동산 특징
- 등록 날짜: Wednesday, September 18, 2024
- 가상 투어: View Virtual Tour for 414 Richview Avenue
- 도시: Toronto
- 이웃/동네: Forest Hill South
- 중요 교차로: Bathurst St/ S of Eglinton Ave
- 전체 주소: 414 Richview Avenue, Toronto, M5P 3G6, Ontario, Canada
- 거실: Hardwood Floor, Pot Lights, Fireplace
- 주방: Tile Floor, Pot Lights, Family Size Kitchen
- 가족실: Broadloom, Skylight, Pot Lights
- 리스팅 중개사: Forest Hill Real Estate Inc. - Disclaimer: The information contained in this listing has not been verified by Forest Hill Real Estate Inc. and should be verified by the buyer.

