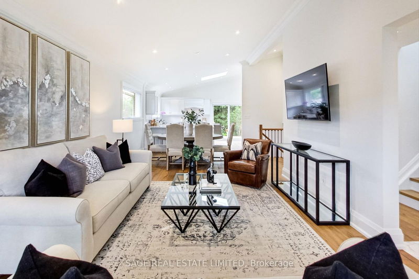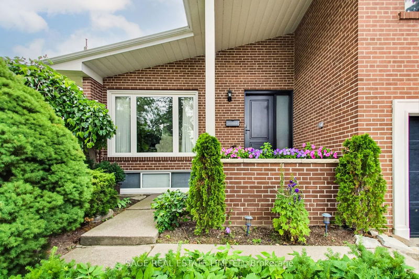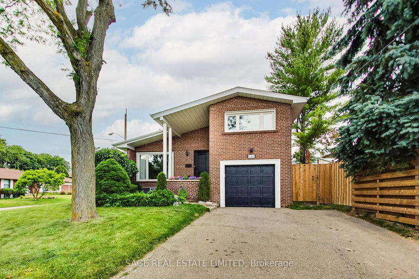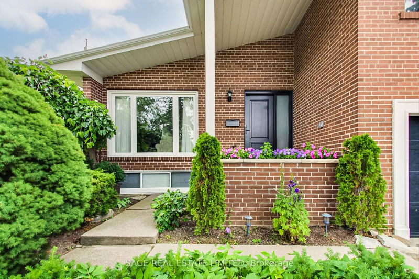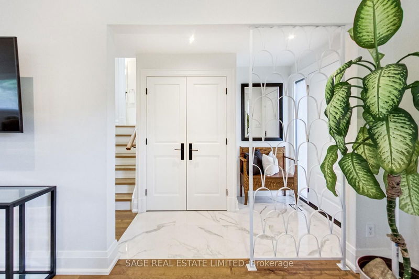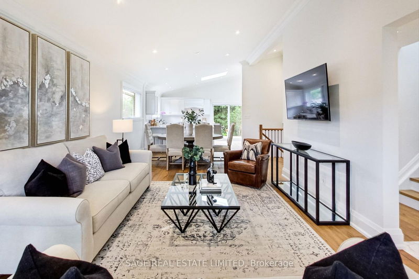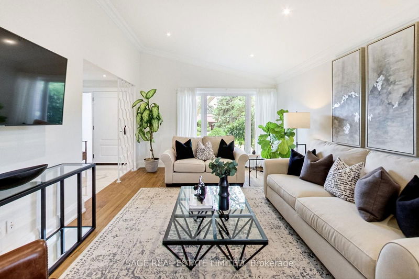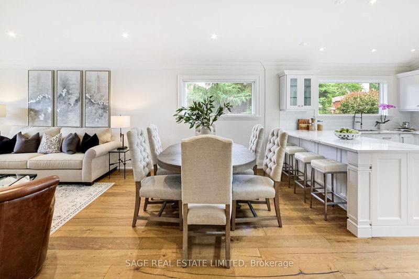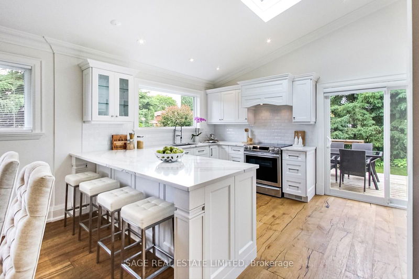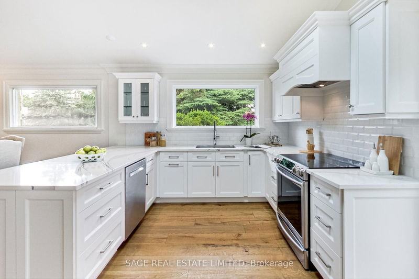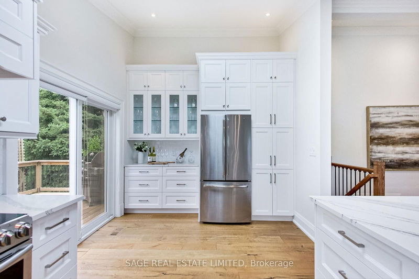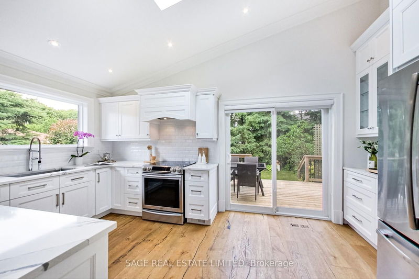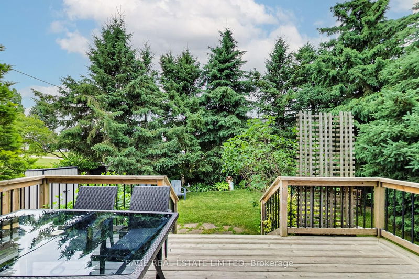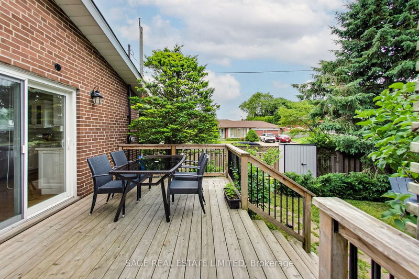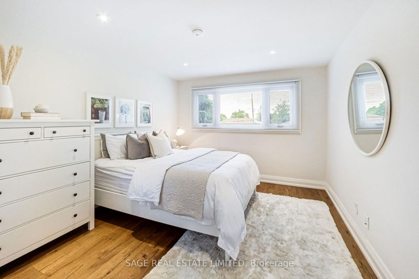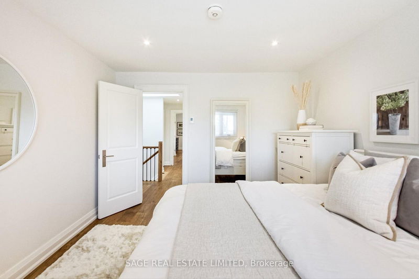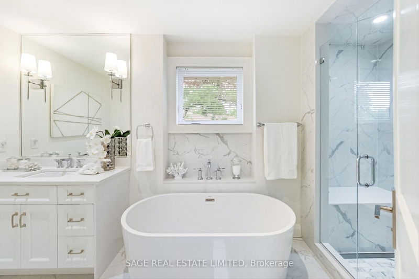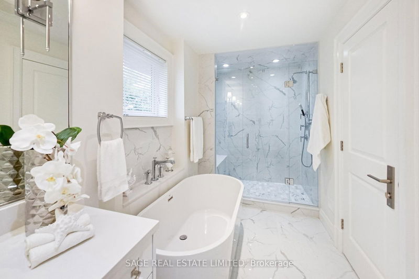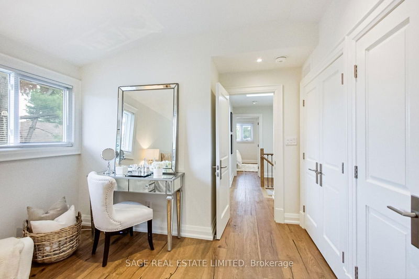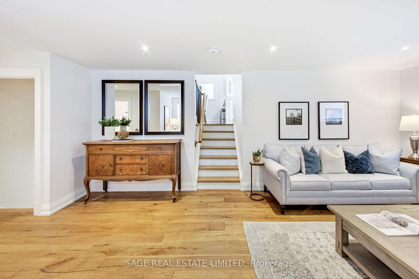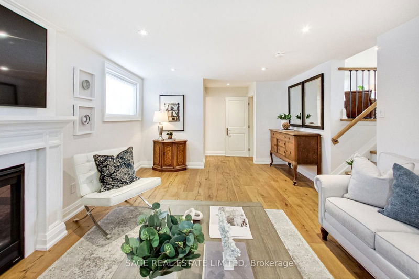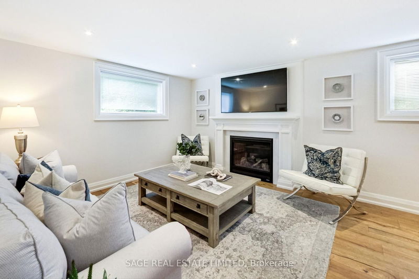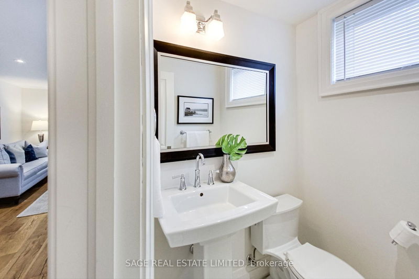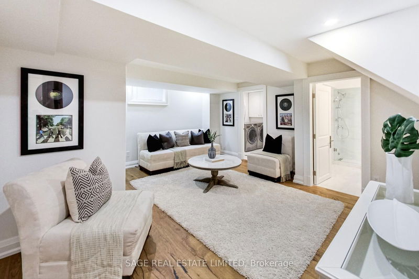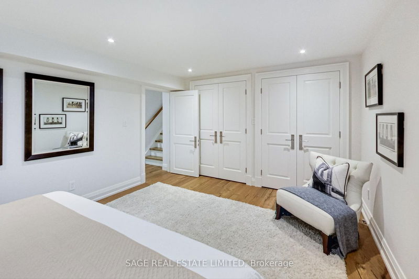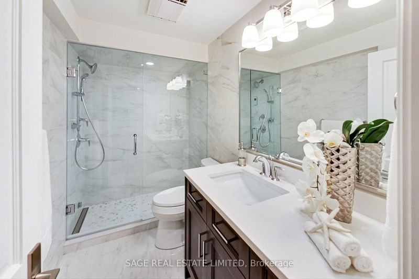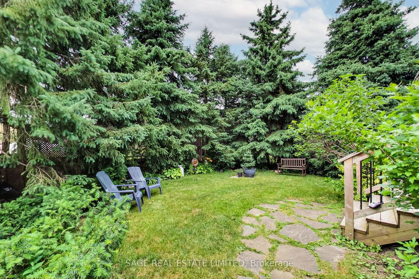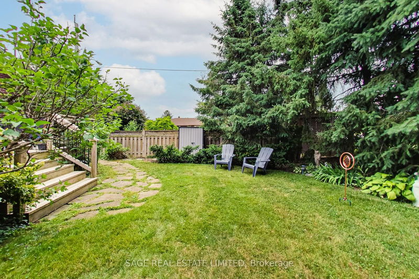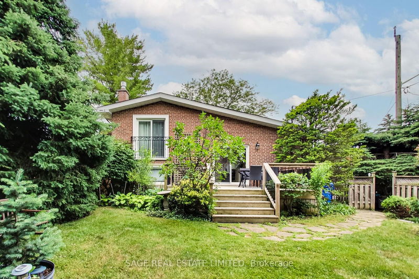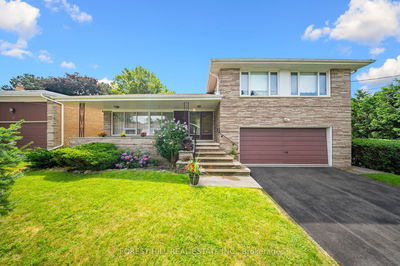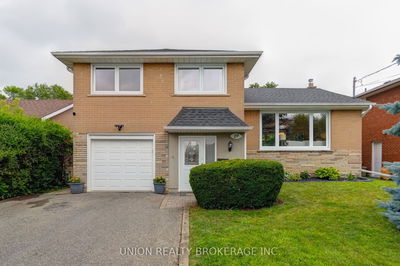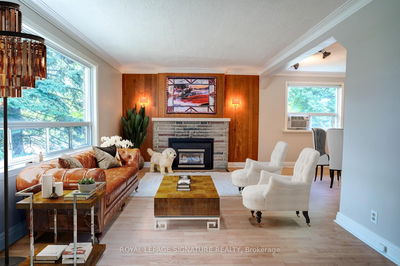Swooning for Sweeney! If you are looking for a stunning, recently renovated forever home that you can truly grow with, look no further than this Victoria Village charmer. This home enjoys all of the perks of being on a large corner-lot, without the inconveniences (no extra sidewalk to shovel here, folks!) The gorgeous chefs kitchen includes a skylight as well as a walkout to the large deck and backyard, fully lined in beautiful mature trees for the ultimate privacy. The open concept main floor is perfect for family time & entertaining and is flooded with natural light throughout. The side-split level layout allows for the perfect blend of both togetherness and privacy, with the option of having your own space when desired. With only a few steps between each level, this is a home that you and your loved ones can age into with comfort and ease. Come and see for yourself what makes 164 Sweeney Drive such a uniquely special home. I assure you that it will not disappoint. (Property website: 164sweeneydr.com)
부동산 특징
- 등록 날짜: Thursday, September 19, 2024
- 가상 투어: View Virtual Tour for 164 Sweeney Drive
- 도시: Toronto
- 이웃/동네: Victoria Village
- 중요 교차로: Sweeney Drive & Sloane Ave
- 전체 주소: 164 Sweeney Drive, Toronto, M4A 1V2, Ontario, Canada
- 거실: Open Concept, Hardwood Floor, Large Window
- 주방: Skylight, W/O To Deck, Quartz Counter
- 가족실: Fireplace, 2 Pc Bath, Window
- 리스팅 중개사: Sage Real Estate Limited - Disclaimer: The information contained in this listing has not been verified by Sage Real Estate Limited and should be verified by the buyer.

