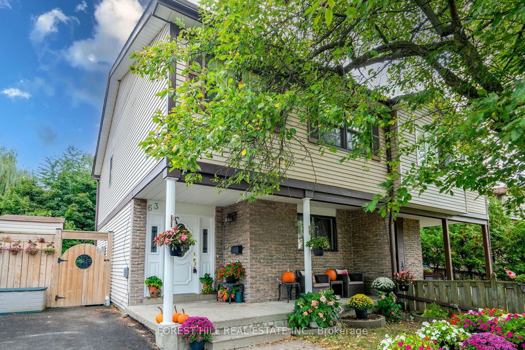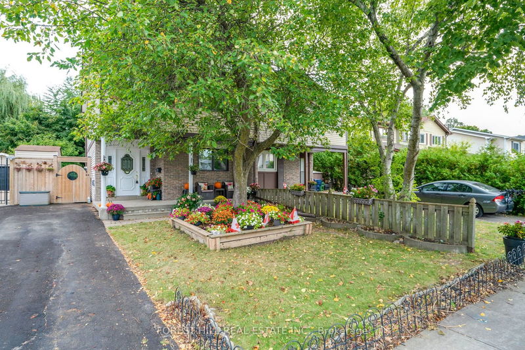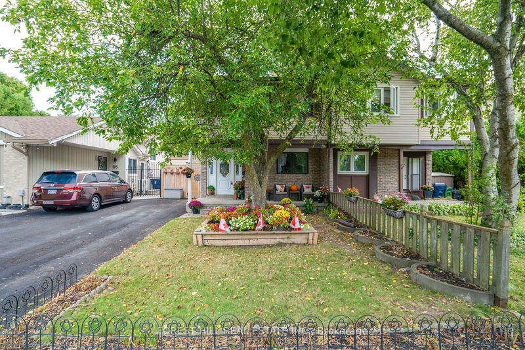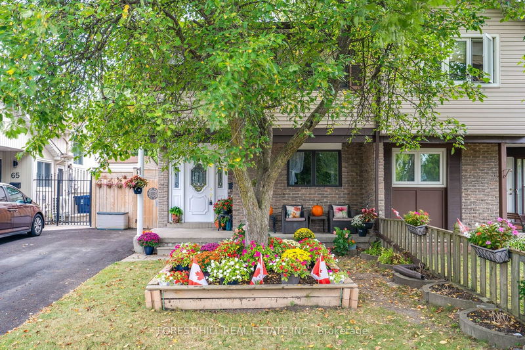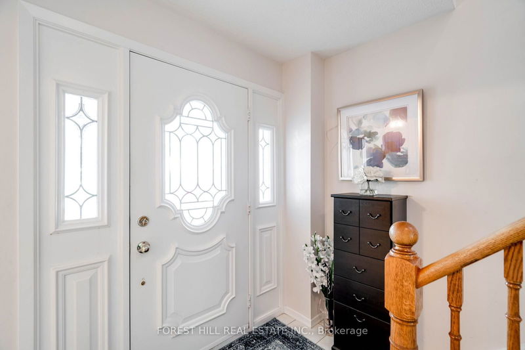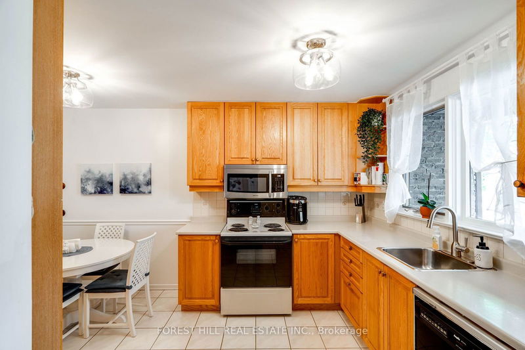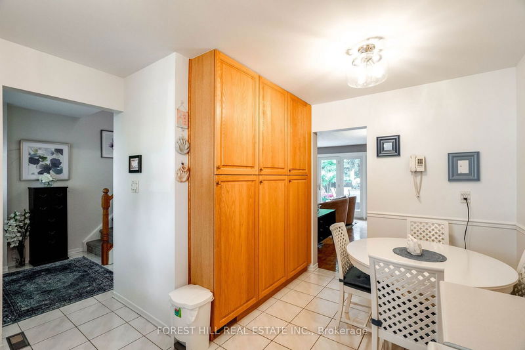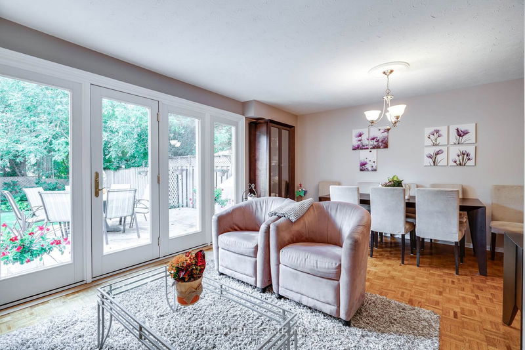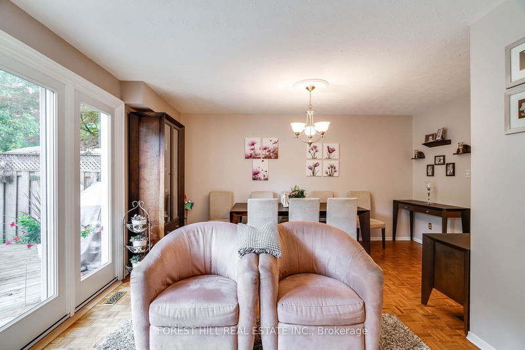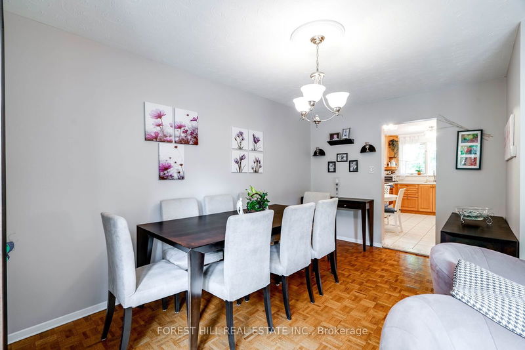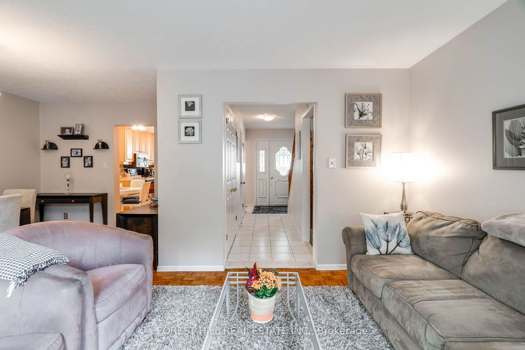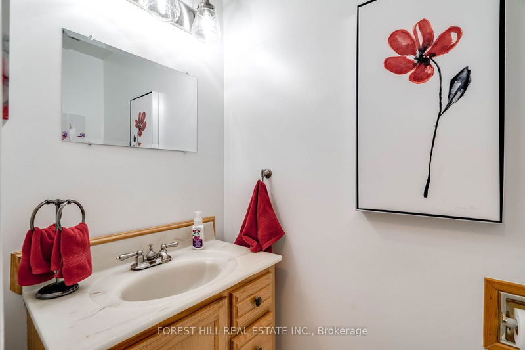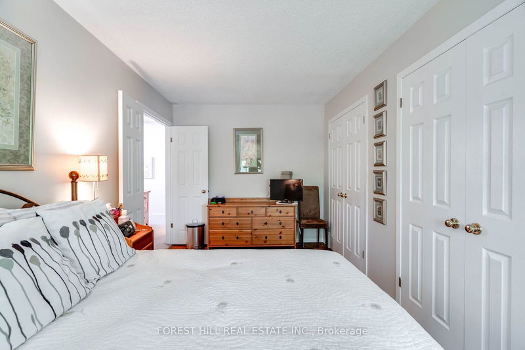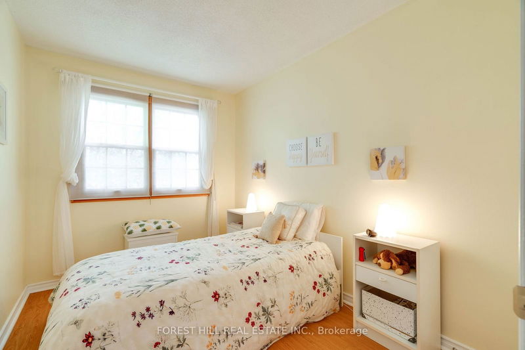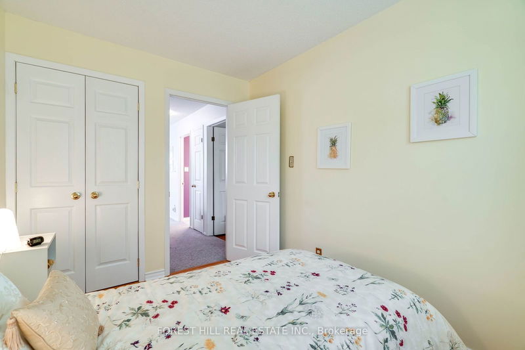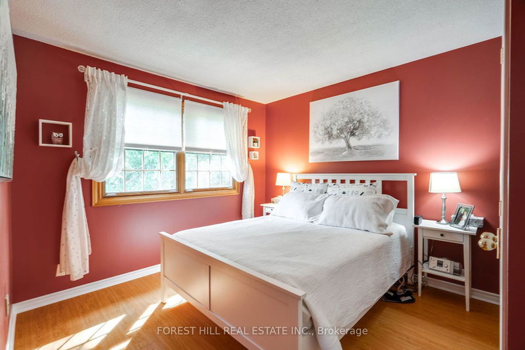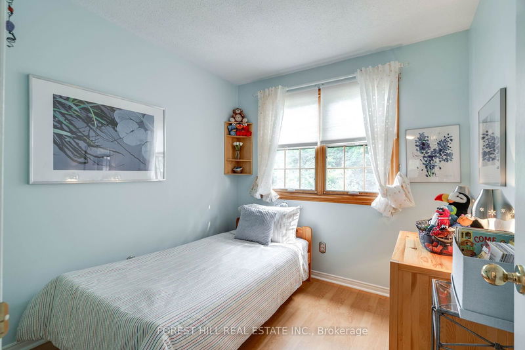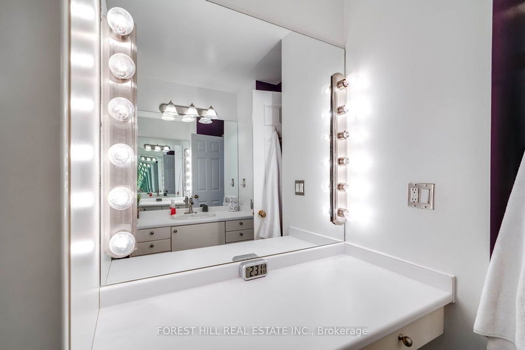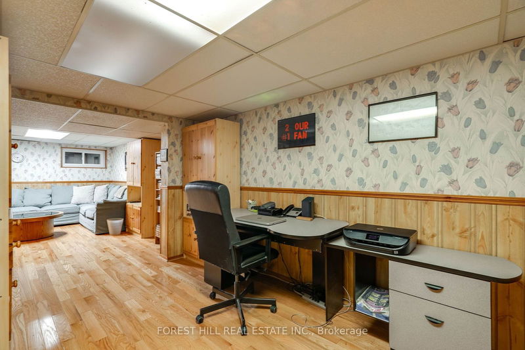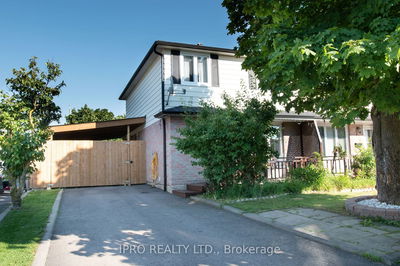Welcome to this delightful family home located in the heart of Hillcrest Village. This well-maintained property offers a perfect blend of comfort, style, and convenience. The bright and airy living room feature s large windows, allowing natural light to flood the space. Perfect for family gatherings and entertaining. Step out from the new patio doors directly into a private, fenced backyard with a deck area-perfect for summer BBQs and relaxation. Eat in kitchen with ample cabinetry. A serene master bedroom with large closets, three well-sized bedrooms, ideal for family or guests. Updated four piece main bathroom on second level and an updated powder room on the main floor. Enjoy the fully finished basement featuring beautiful hardwood flooring and built-in wall units. This versatile space is perfect for a home theatre, family room, or office. Conveniently close to some of the best elementary and secondary schools in the area, ensuring quality education for your family. Just a short drive or walk away from Seneca College offering easy access to higher education. Well-connected with nearby TTC services for easy commuting. Quick and convenient access to Highway 404 Facilitating travel throughout the region. Close to shops, restaurants and parks, providing ample recreation and shopping options.
부동산 특징
- 등록 날짜: Friday, September 20, 2024
- 도시: Toronto
- 이웃/동네: Hillcrest Village
- 중요 교차로: Don Mills Steeles
- 전체 주소: 63 Hollyberry Trail, Toronto, M2H 2N9, Ontario, Canada
- 거실: W/O To Deck, Large Window, Parquet Floor
- 주방: Family Size Kitchen, Updated, Ceramic Floor
- 리스팅 중개사: Forest Hill Real Estate Inc. - Disclaimer: The information contained in this listing has not been verified by Forest Hill Real Estate Inc. and should be verified by the buyer.

