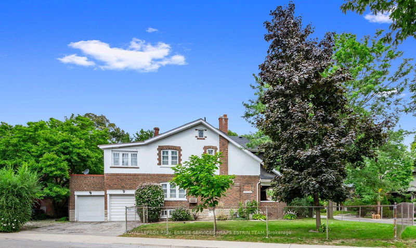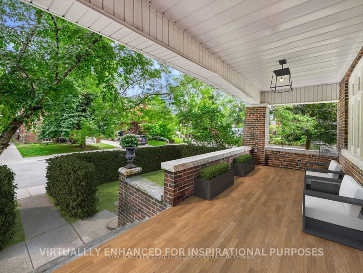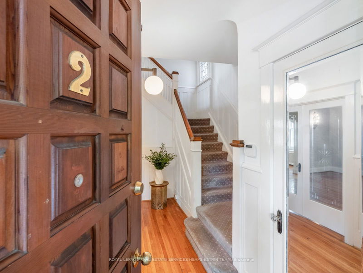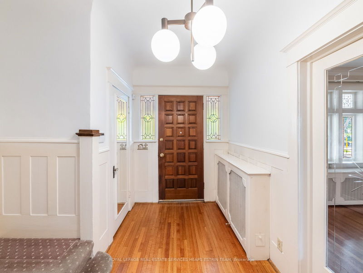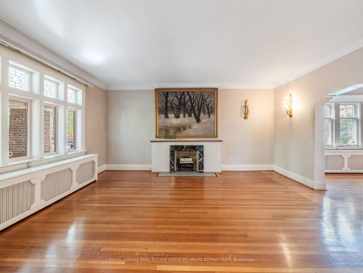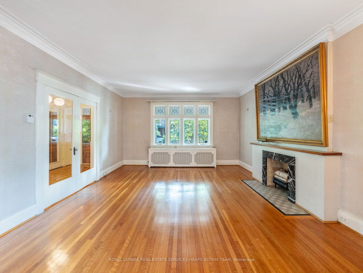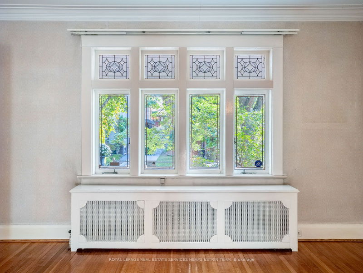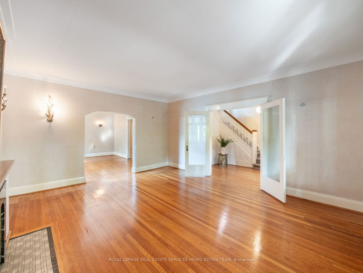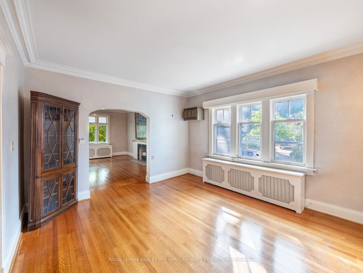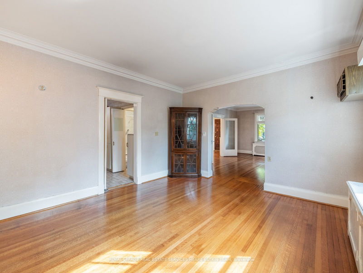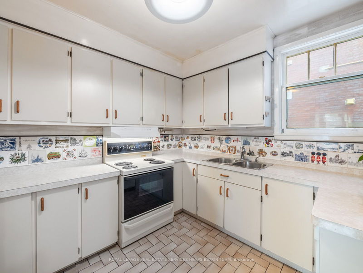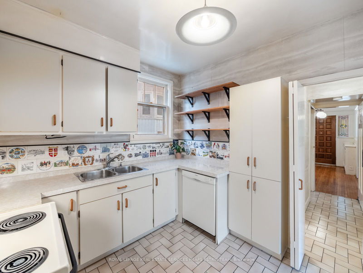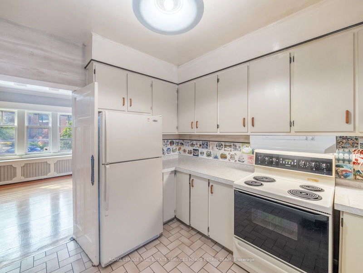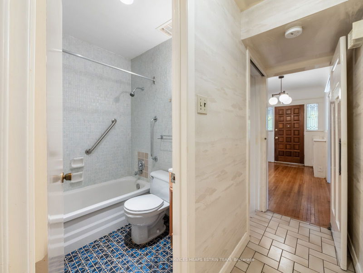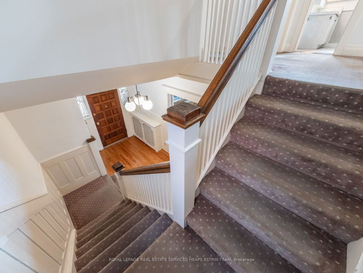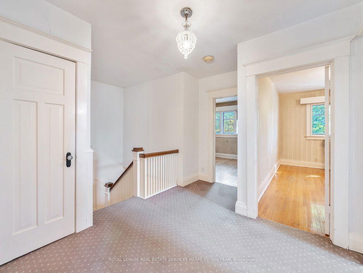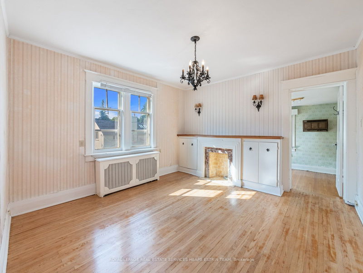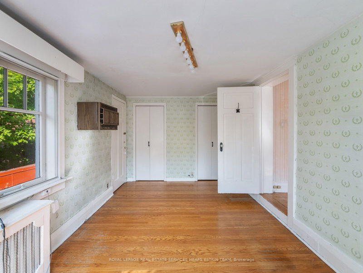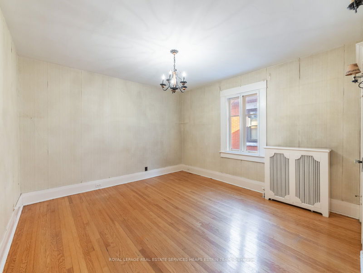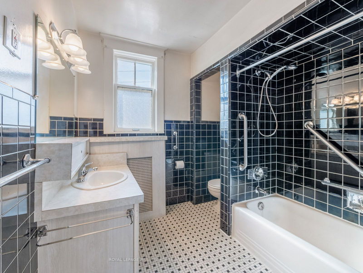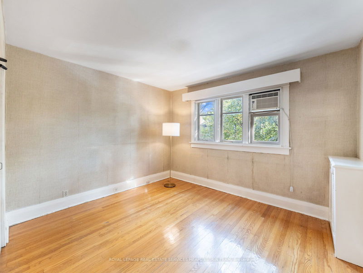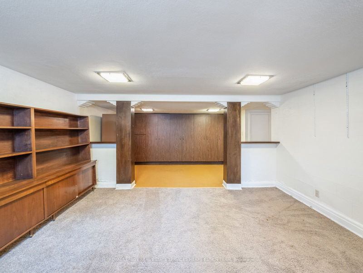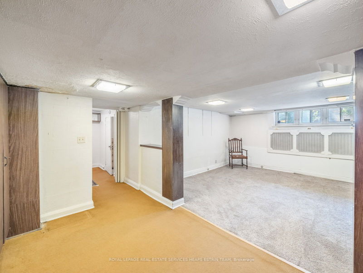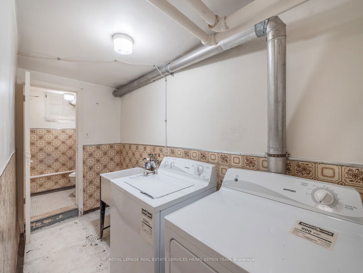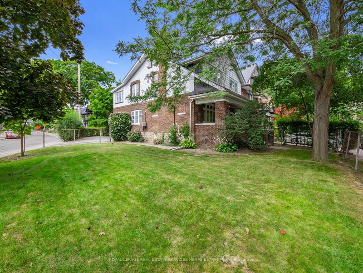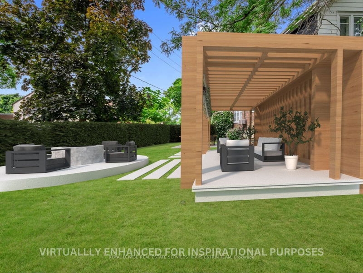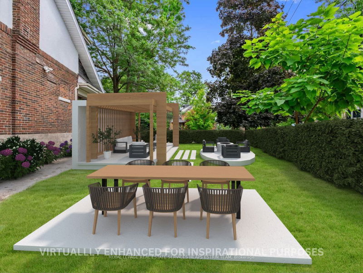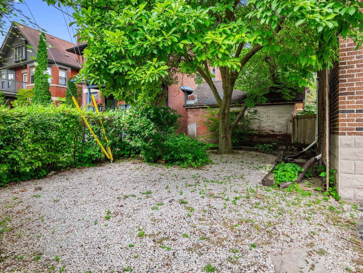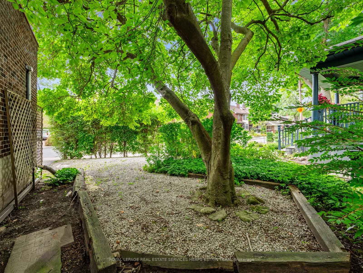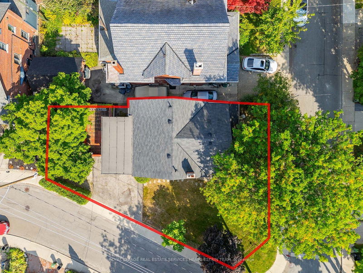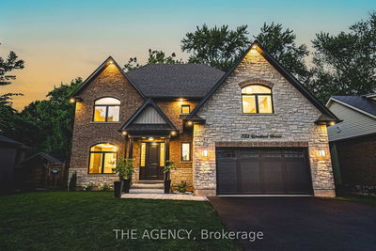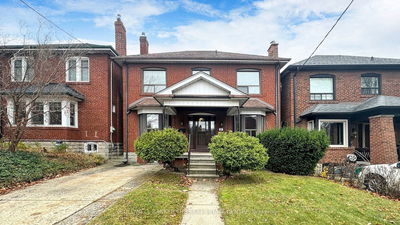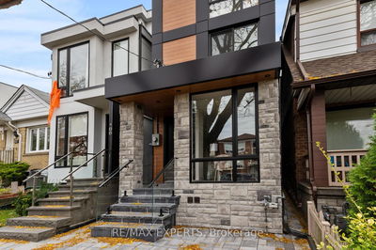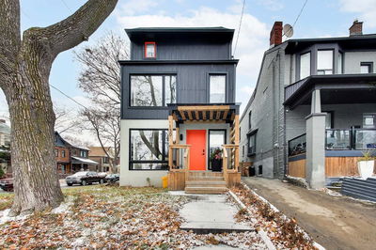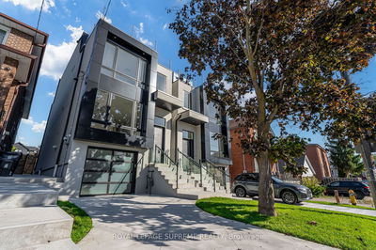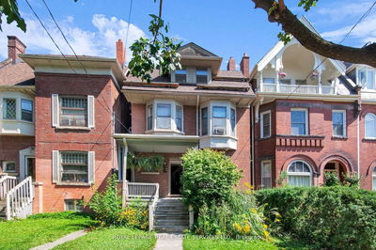Welcome to 2 Wells Hill Avenue, a timeless two-storey detached family home in the heart of Casa Loma. Nestled on a wide, quiet corner of tree lined streets, this four bedroom beauty with picture perfect covered veranda and two built-in garages provides an opportunity for custom restoration of this historic home or embarking on a new architectural adventure. Stepping into the foyer of the light-filled main floor, it is clear that this home has the potential to suit every need of the modern family. The main level has a functional layout and flow, with generous principal rooms including a formal living room with fireplace, French doors and a large window overlooking the front yard. The warmth and character continues through the dining room and kitchen. A four-piece bathroom completes this level. All day sunlight from the east, south and west exposures streams into the home on every level. A gracious stairway leads up to a large landing shared by four good-sized bedrooms, including the primary suite and its attached sun room with private balcony. The finished lower level with accessible side door entrance is large and versatile. A recreation room with wall-to-wall built-ins, laundry room and a one-piece bathroom offer lots of additional living and storage space. The expansive front, back and side yards provide a blank canvas for a bespoke landscape design, as does a private back courtyard. There is convenient access to the two built-in, separate garages and driveway from here. If you're looking for the perfect combination of character and convenience in a favourite city neighbourhood, don't miss the opportunity to create the next chapter for this exceptional home!
부동산 특징
- 등록 날짜: Monday, September 23, 2024
- 가상 투어: View Virtual Tour for 2 Wells Hill Avenue
- 도시: Toronto
- 이웃/동네: Casa Loma
- 전체 주소: 2 Wells Hill Avenue, Toronto, M5R 3A6, Ontario, Canada
- 거실: Fireplace, O/Looks Frontyard, French Doors
- 주방: Swing Doors, Custom Backsplash, Double Sink
- 리스팅 중개사: Royal Lepage Real Estate Services Heaps Estrin Team - Disclaimer: The information contained in this listing has not been verified by Royal Lepage Real Estate Services Heaps Estrin Team and should be verified by the buyer.


