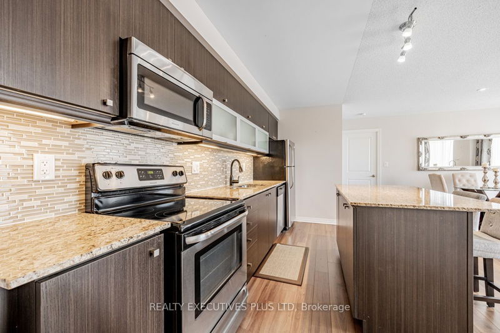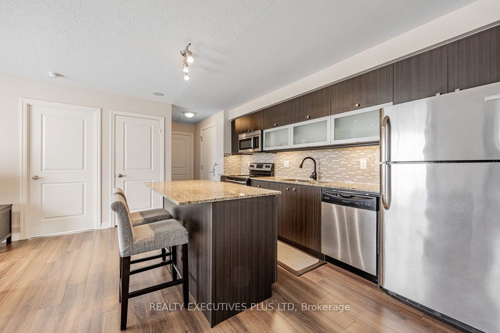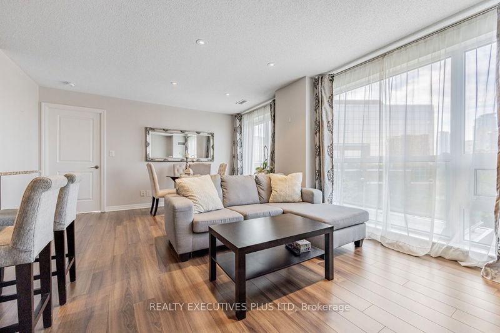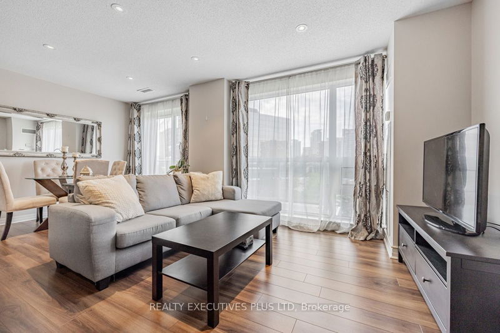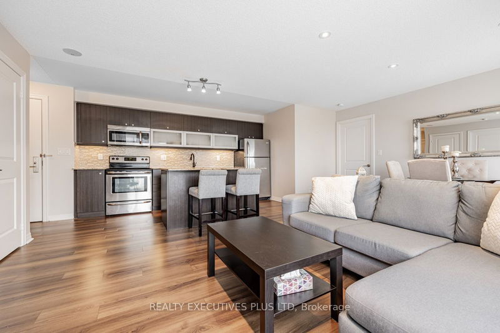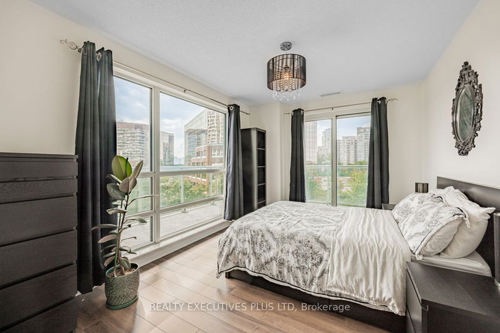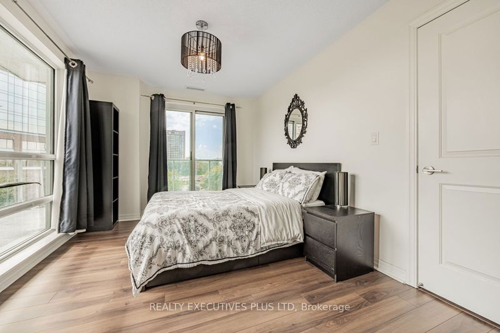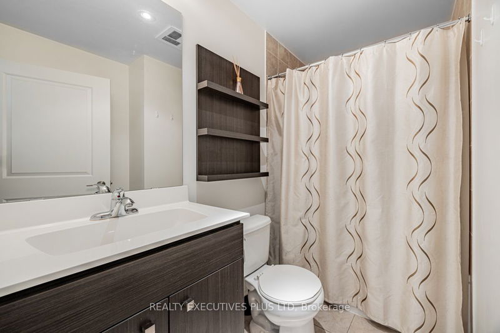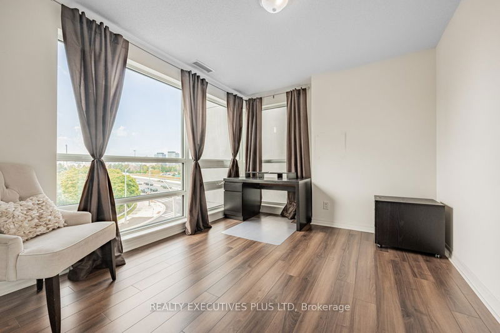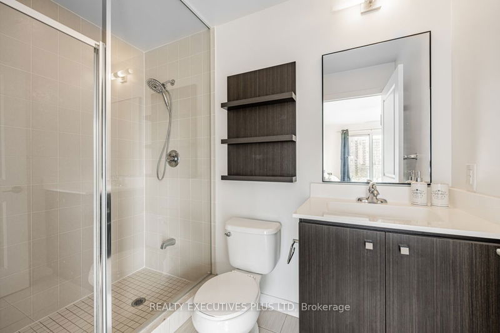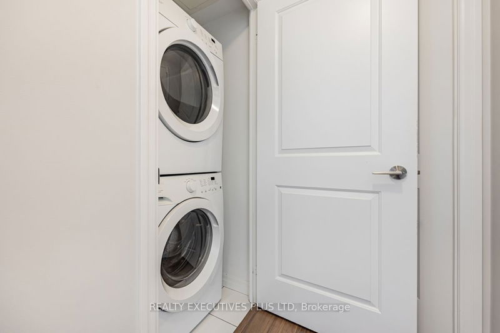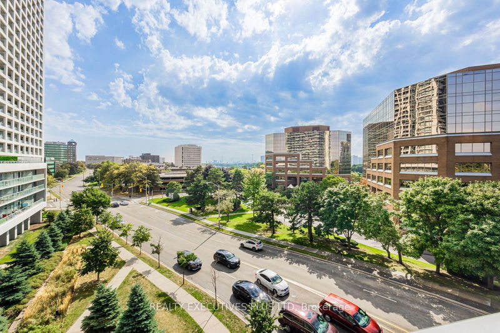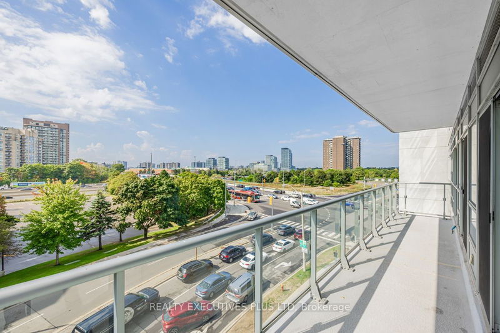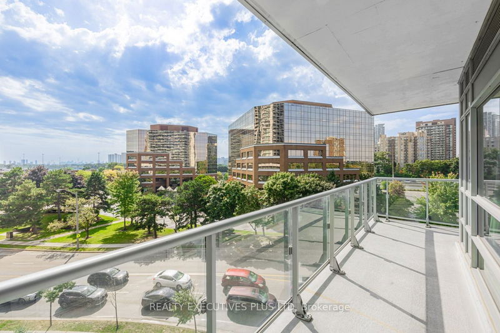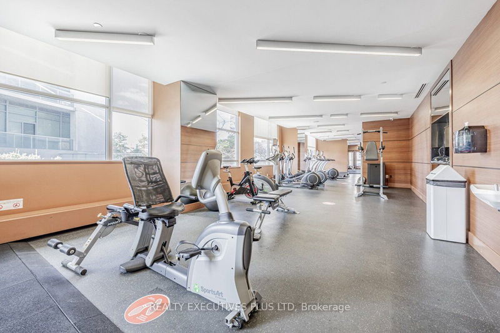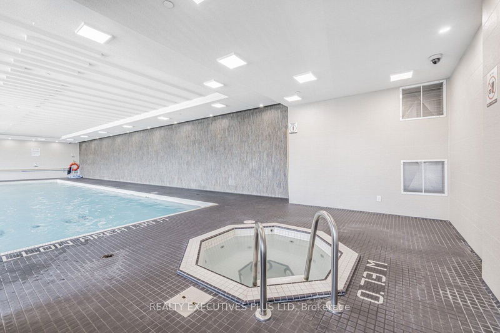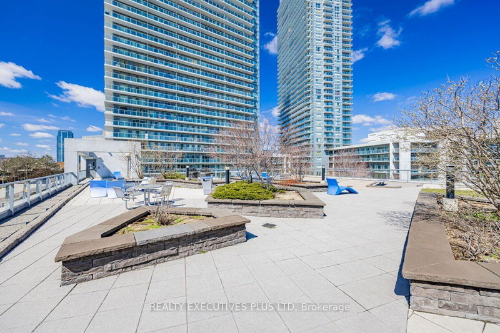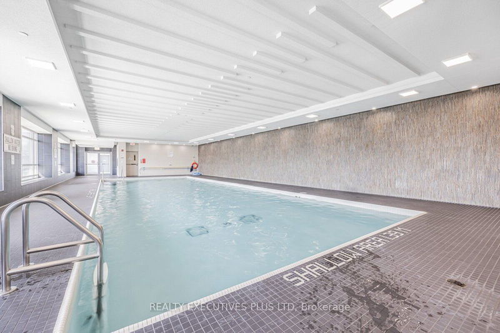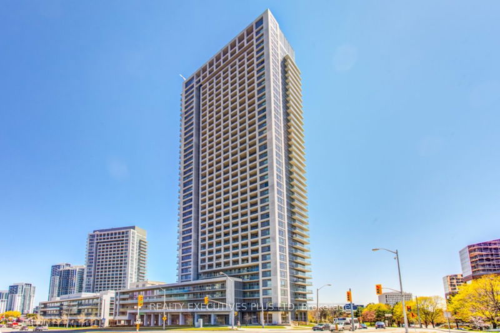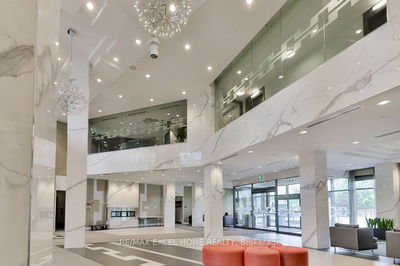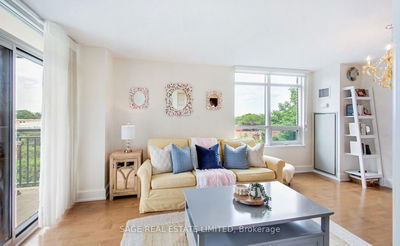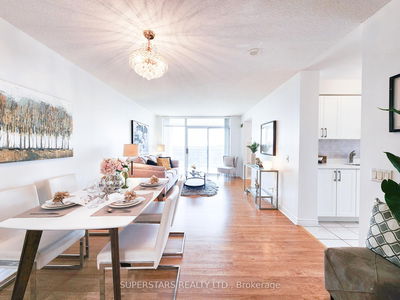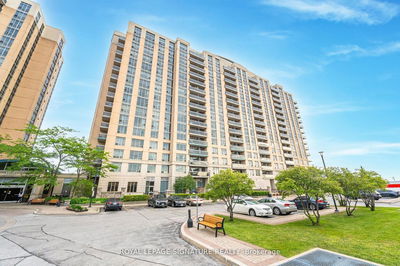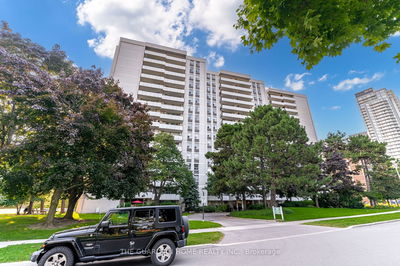A Must-See Bright & Spacious Corner Unit, 2 Split Bedrms, Dining Rm, 931' + 245', 2W/O Wrap-Around Balcony-w/View Extending Sw to Nw & Clear View of the CN Tower. Floor to Ceiling Windows. Minutes' To Dvp, 404 & 401. Steps to Fairview Mall & Don Mills Subway. All Levels of Private & Public Schools, Library, Community Centre, Parks, Trails. Concierge, Security, Guest Suites & Offices Available, Rooftop BBQ-Terrace, Car Wash & All Lux-Building Amenities (most listed above).
부동산 특징
- 등록 날짜: Monday, September 23, 2024
- 가상 투어: View Virtual Tour for 404-2015 Sheppard Avenue E
- 도시: Toronto
- 이웃/동네: Henry Farm
- 전체 주소: 404-2015 Sheppard Avenue E, Toronto, M2J 0B3, Ontario, Canada
- 거실: Laminate, Open Concept, W/O To Balcony
- 주방: Laminate, Centre Island, Breakfast Bar
- 리스팅 중개사: Realty Executives Plus Ltd - Disclaimer: The information contained in this listing has not been verified by Realty Executives Plus Ltd and should be verified by the buyer.



