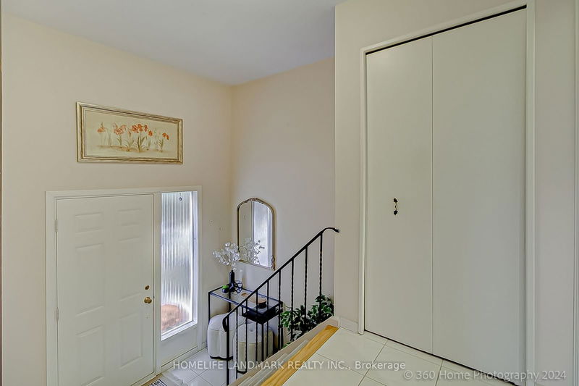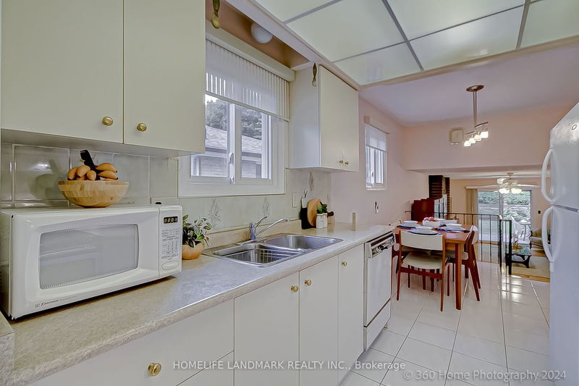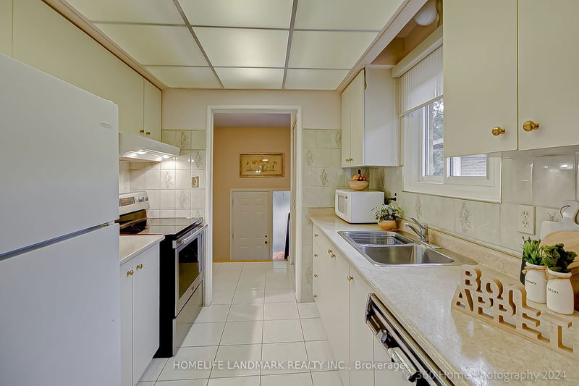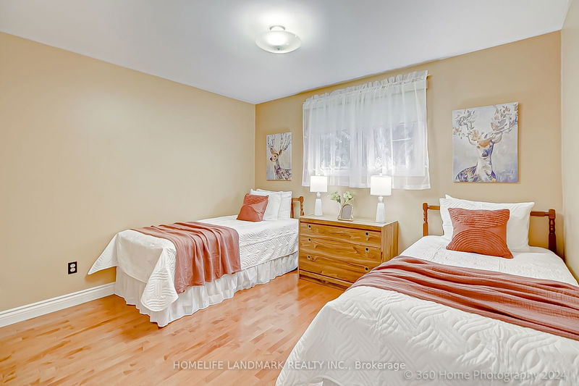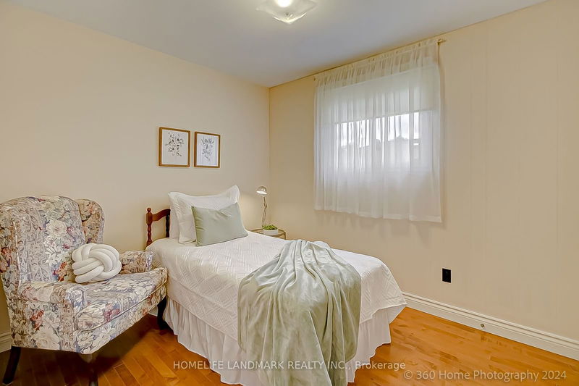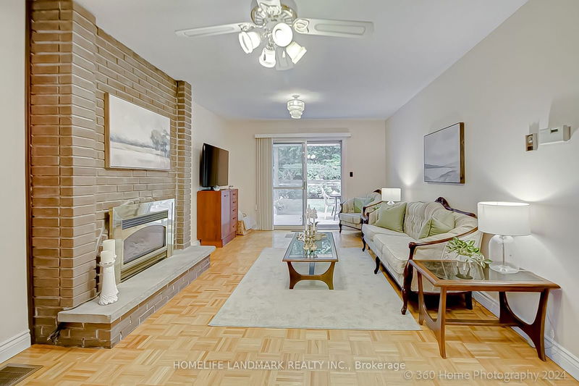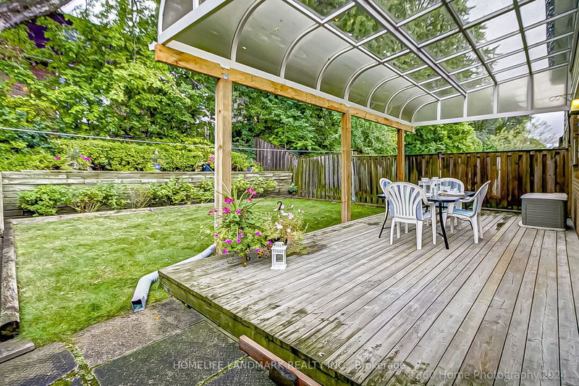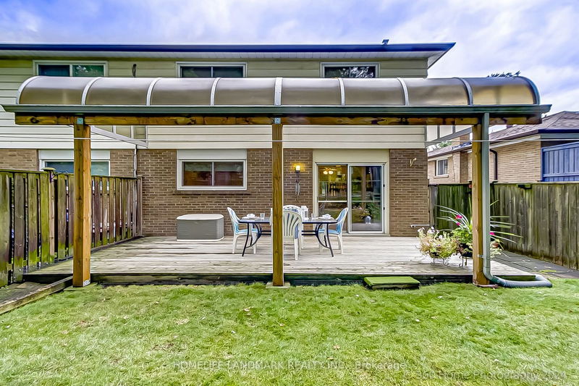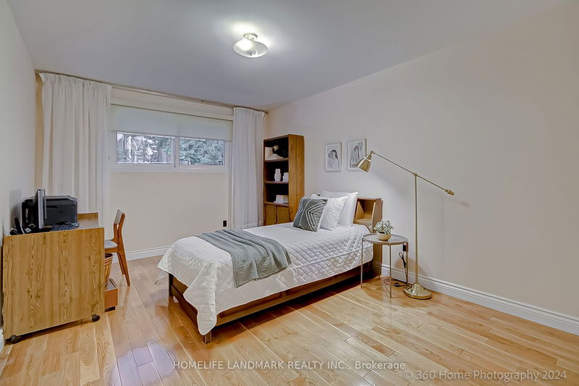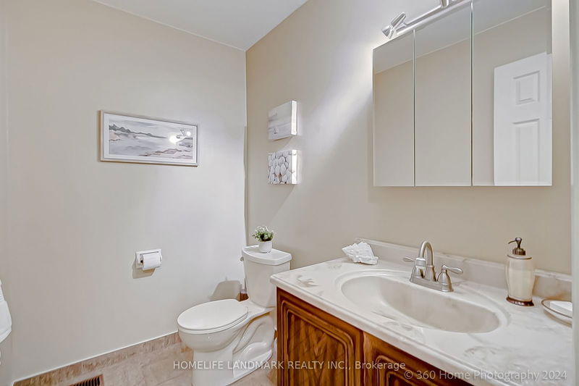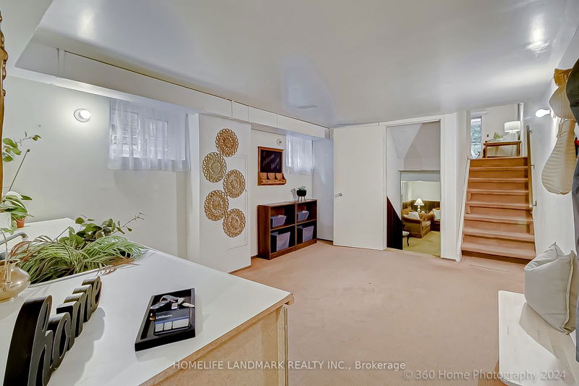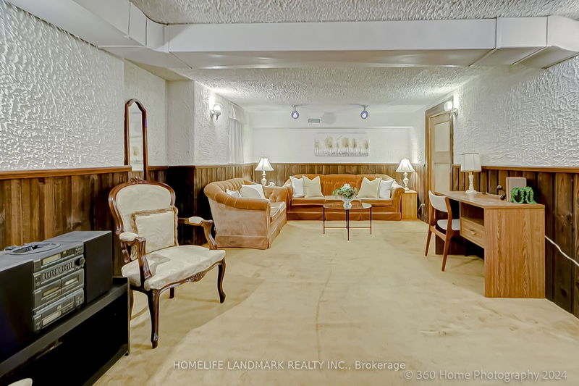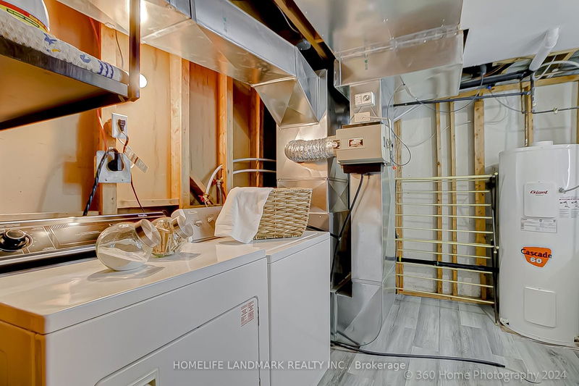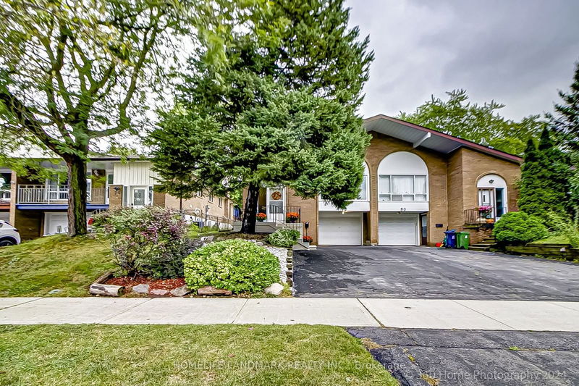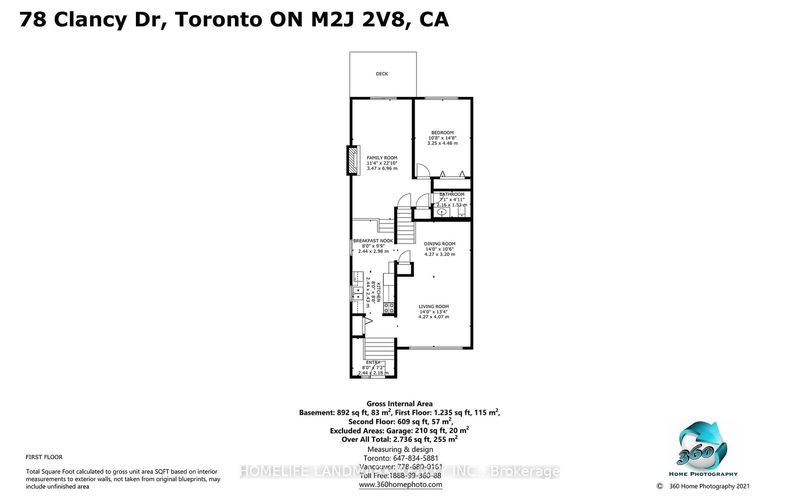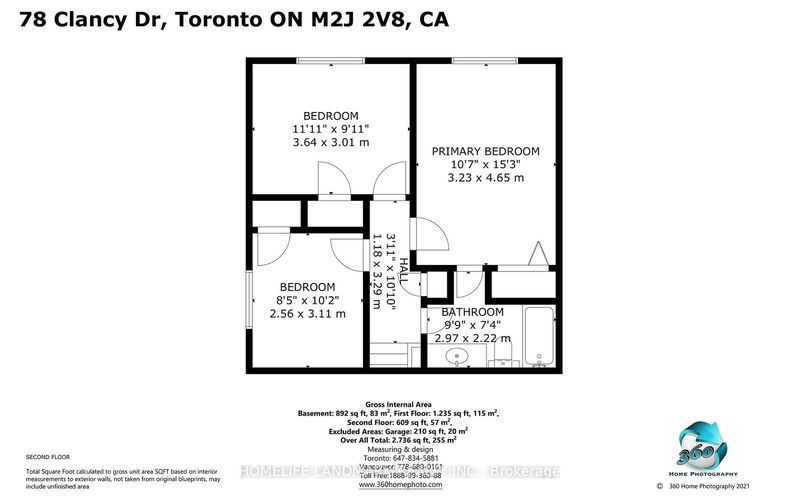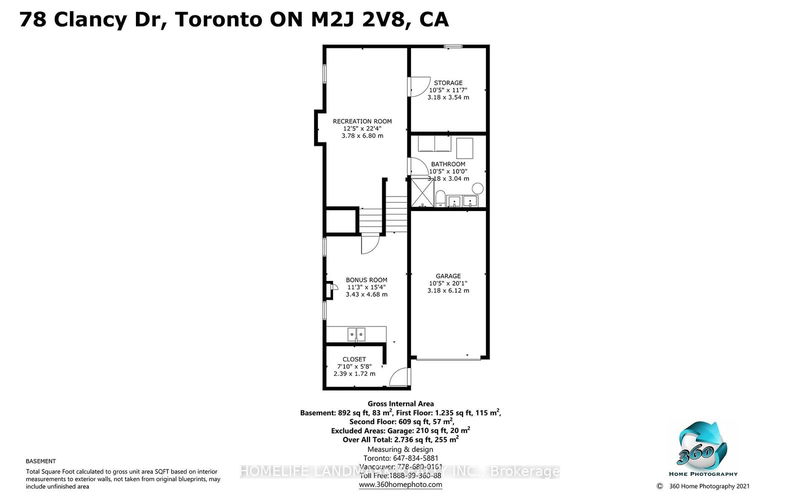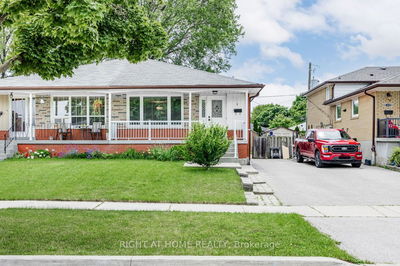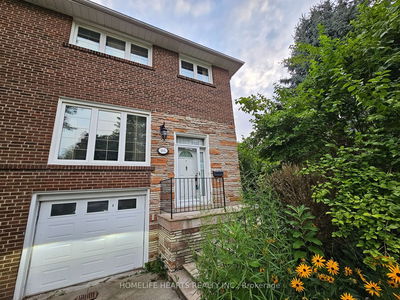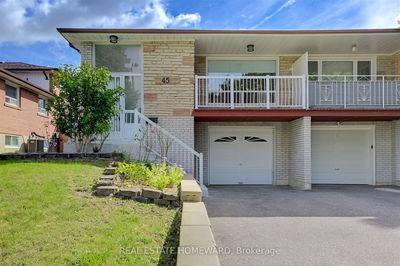**LOCATION,LOCATION** Well maintained, move-in ready, 4 bedroom, 5-level back split semi-detached home, ideally located within walking distance to six top primary schools, Seneca College, and the soon-to-reopen Saint Matthias in October 2024. Short distance from top-ranked AY Jackson Secondary School. Offers great convenience with easy access to Highways 401, DVP, and 404. Short drive to Fairview Mall, Bayview Village, Don Mills Subway Station. Family friendly neighborhood; community centers near minutes away for recreational activities like swimming, skating and playing tennis. Surrounded by mature trees and parks great for walking the trails. The property features a walk out basement with two levels and has the potential to be converted into a basement apartment, with separate entrance. Hardwood throughout and a brick fireplace converted to gas. The back yard has a large covered deck great for entertaining rain or shine. Bright and spacious, 4 spaces to park.
부동산 특징
- 등록 날짜: Tuesday, September 24, 2024
- 가상 투어: View Virtual Tour for 78 Clancy Drive
- 도시: Toronto
- 이웃/동네: Don Valley Village
- 중요 교차로: Don Mills and Van Horne
- 전체 주소: 78 Clancy Drive, Toronto, M2J 2V8, Ontario, Canada
- 거실: Hardwood Floor, Combined W/Dining, Bay Window
- 가족실: Parquet Floor, Brick Fireplace, W/O To Yard
- 주방: Tile Floor, B/I Dishwasher, Casement Windows
- 리스팅 중개사: Homelife Landmark Realty Inc. - Disclaimer: The information contained in this listing has not been verified by Homelife Landmark Realty Inc. and should be verified by the buyer.




