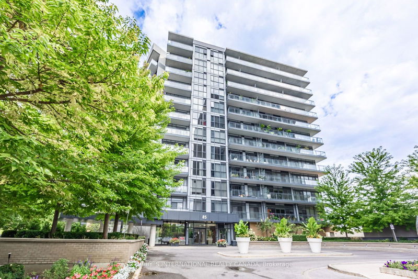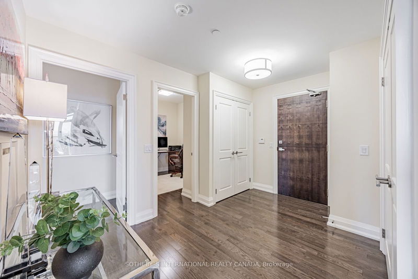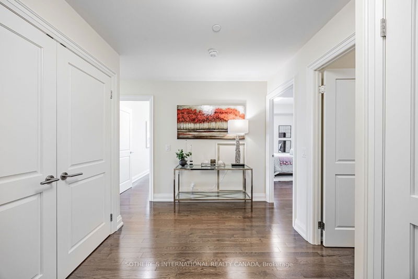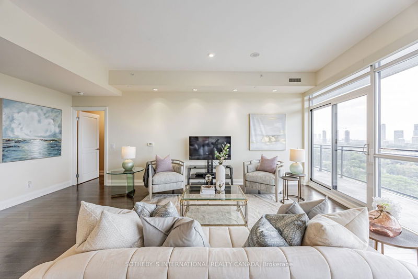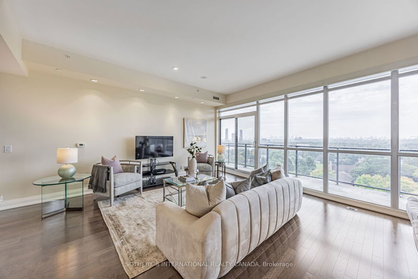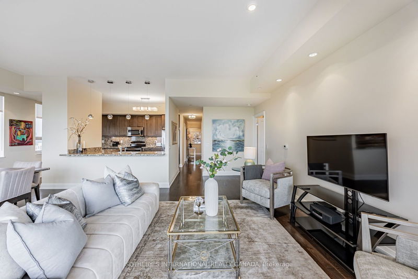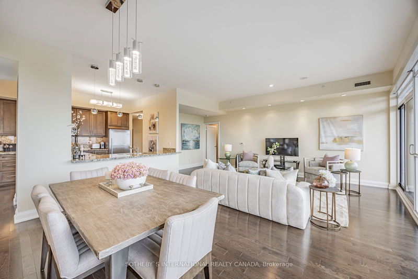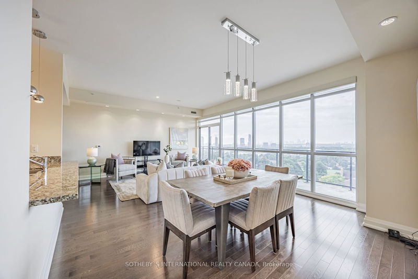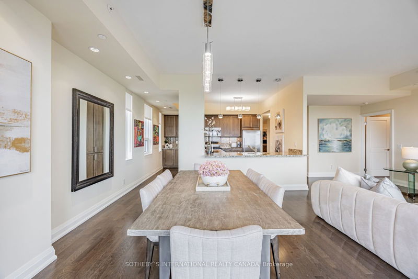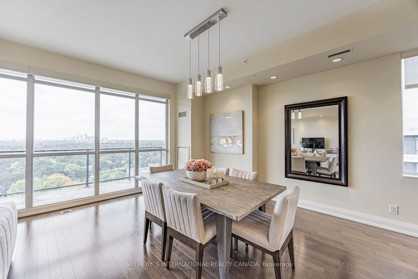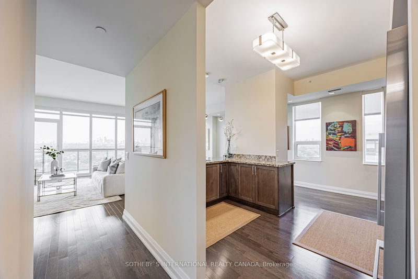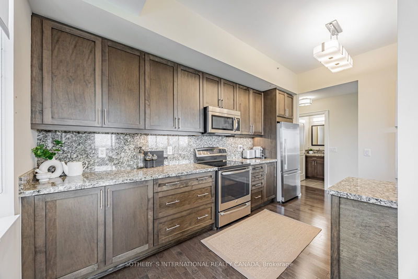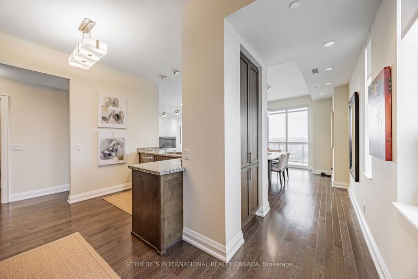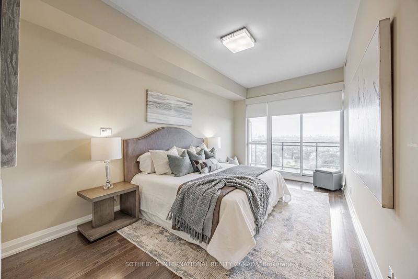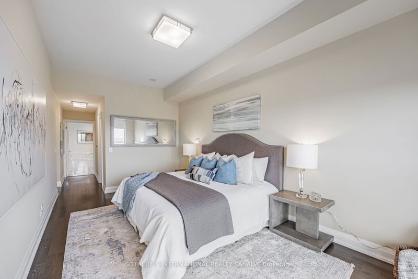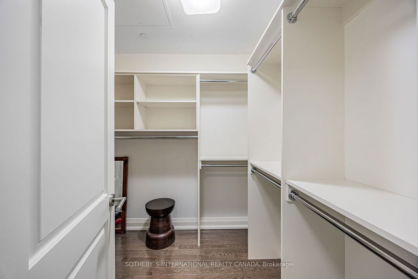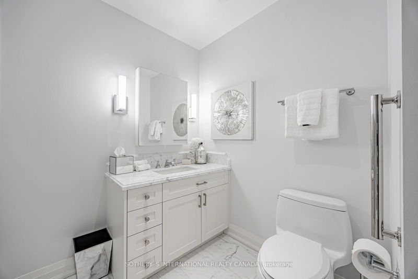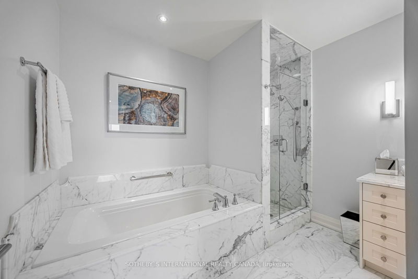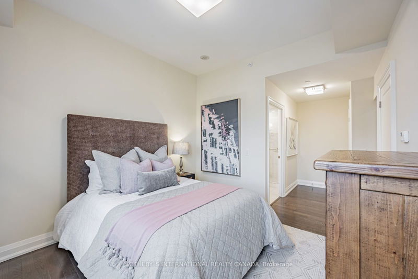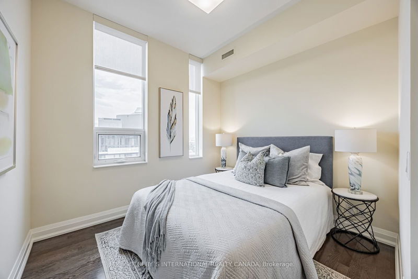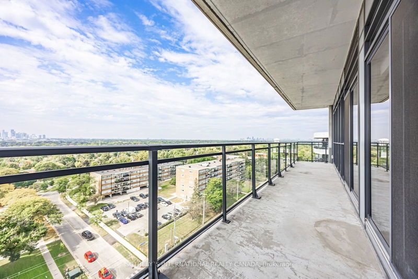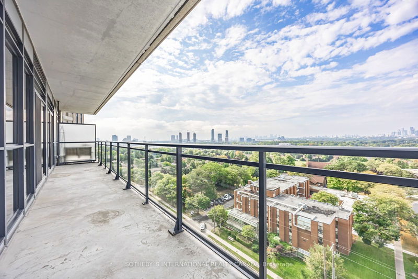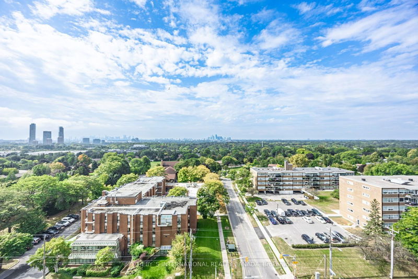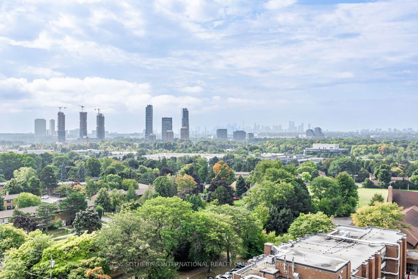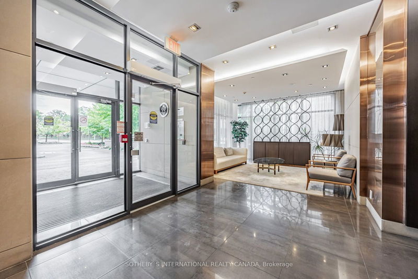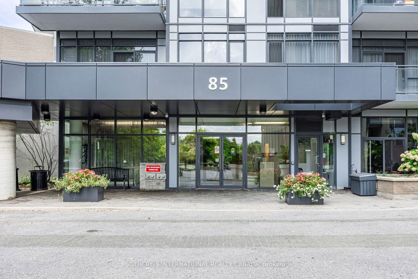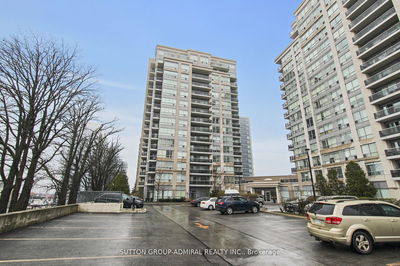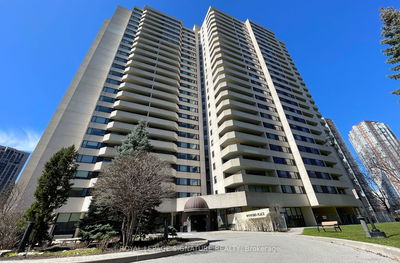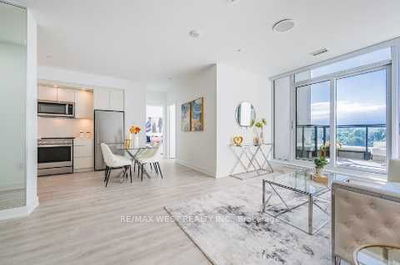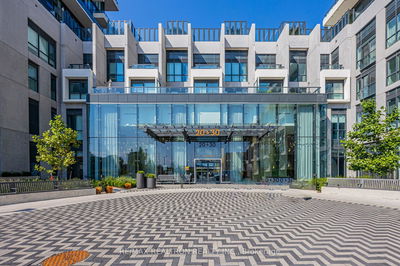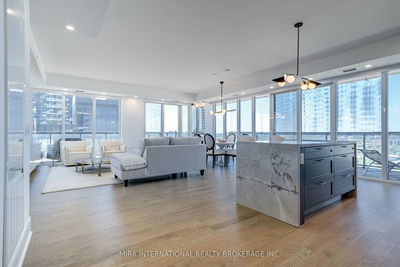Introducing a sensational penthouse suite featuring 3 bedrooms, a study, and 3 full washrooms. Immaculately maintained, this spacious residence spans approximately 1,880 sq.ft. with an additional 315 sq.ft. expansive balcony. Experience the beauty of nature year-round, as the seasons change, in this upgraded corner unit, offering breathtaking panoramic south/west views of the city from multiple vantage points. The open-concept living/dining area is perfect for entertaining and flooded with natural light. The suite features 10-foot smooth ceilings and stunning hardwood floors that flow seamlessly throughout. A chefs kitchen complements the space with a breakfast bar, as well as ample cupboard,and counter space. The primary bedroom serves as a private retreat with walk-in closet, a luxurious 4-pc ensuite bath, and walk-out to the balcony. Two additional, well-appointed bedrooms each with closets one features a 3-pc ensuite, and the other offers easy access to the main 3-pc washroom complete the private quarters. A versatile study provides the perfect space for a home office or cozy den. The unit was remodeled in 2015 with high-end upgrades: Mirage Hardwood Flooring w/acoustical underlayment, solid interior doors, custom closets, and new stainless steel appliances. Granite counter-tops and a full backsplash complete the kitchens elegance, while Mecho motorized roller shades in the living area and roller shades in all the bedrooms provide privacy. The suite also includes 2 oversized, side-by-side parking spaces in a prime location and a convenient out-of-suite locker. A rare opportunity to live in a peaceful yet accessible neighbourhood, with shopping and dining at Shops at Don Mills, including the much anticipated Eataly. Don't miss your chance to experience it for yourself - schedule a private viewing today and embrace penthouse living at its finest!
부동산 특징
- 등록 날짜: Tuesday, September 24, 2024
- 가상 투어: View Virtual Tour for 1206-85 The Donway W
- 도시: Toronto
- 이웃/동네: Banbury-Don Mills
- 전체 주소: 1206-85 The Donway W, Toronto, M3C 0L9, Ontario, Canada
- 거실: Pot Lights, Hardwood Floor, W/O To Balcony
- 주방: Breakfast Bar, Granite Counter, Stainless Steel Appl
- 리스팅 중개사: Sotheby`S International Realty Canada - Disclaimer: The information contained in this listing has not been verified by Sotheby`S International Realty Canada and should be verified by the buyer.

