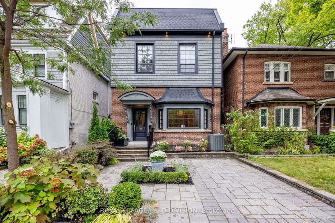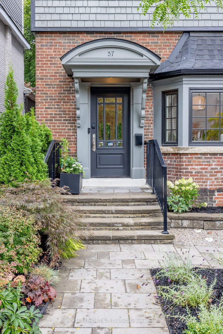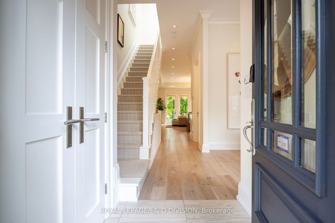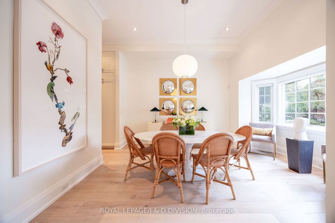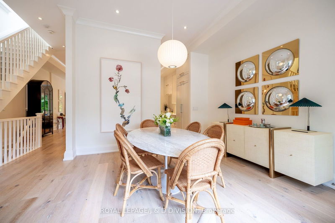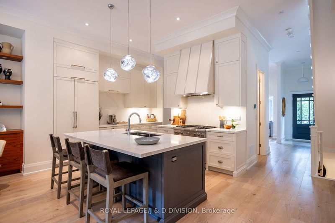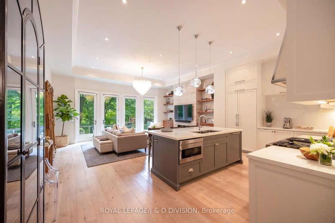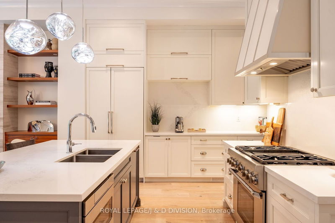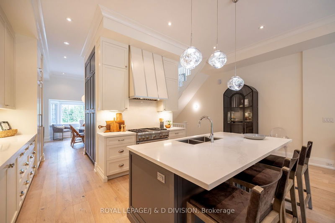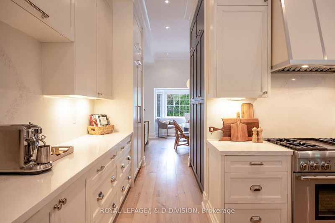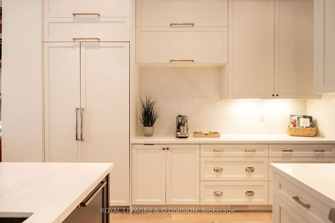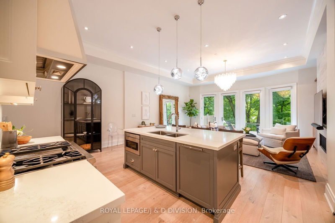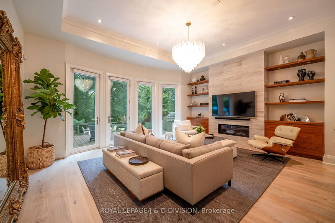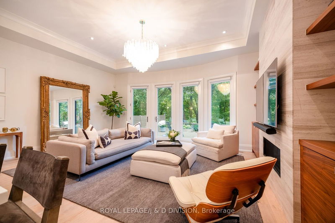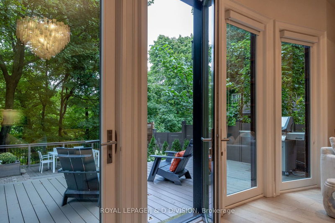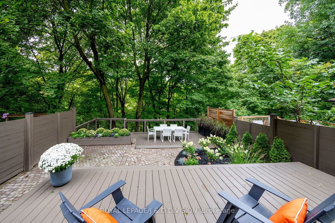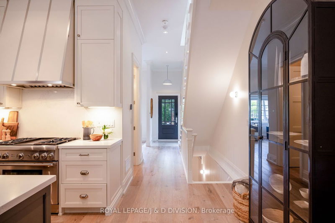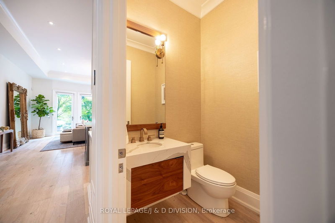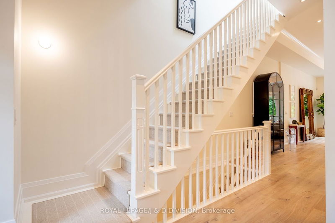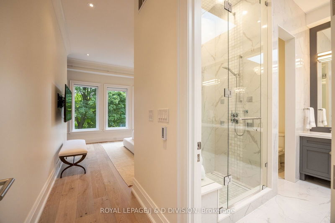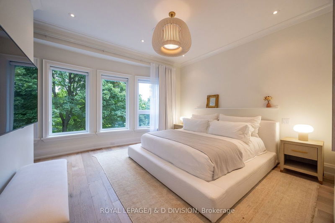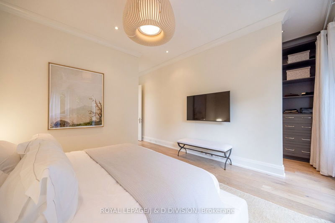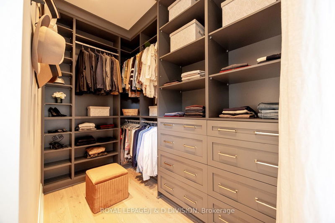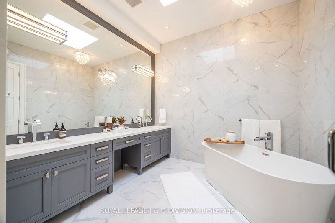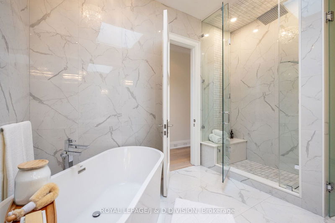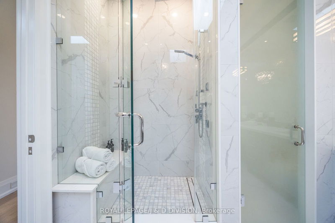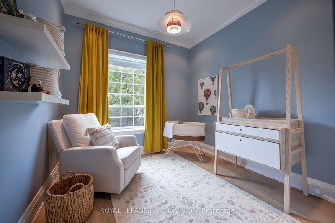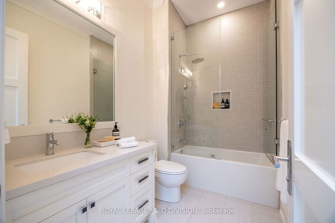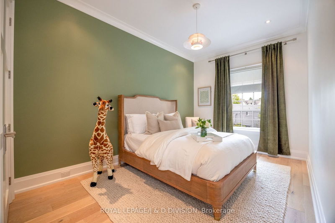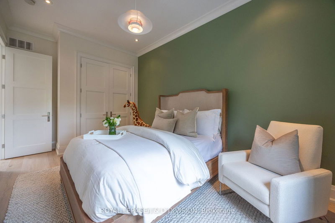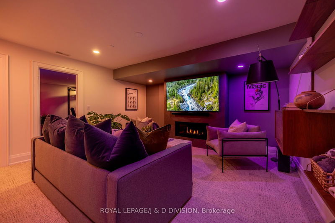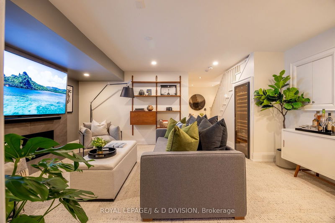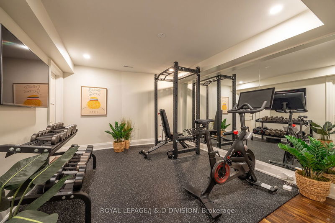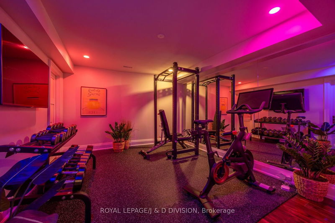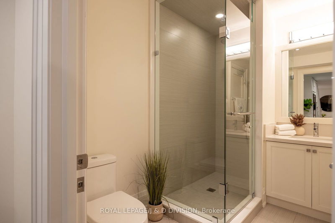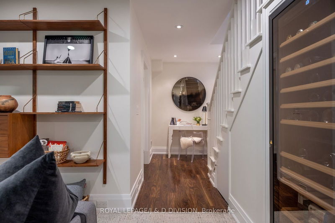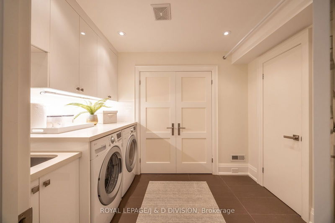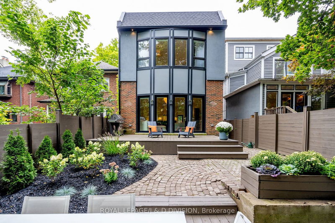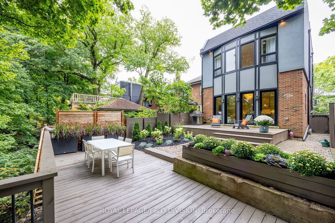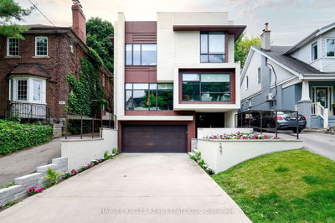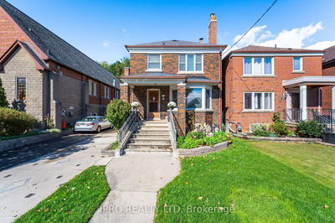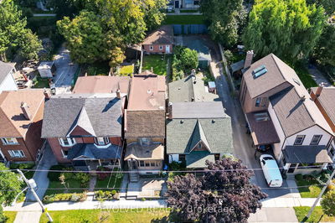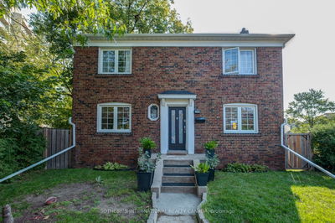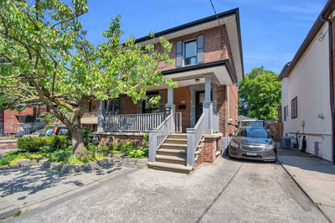A luxury contemporary classic with gracious deck and garden overlooking Rosedale Ravine. This remarkable 3,000 sq ft three-level home sits on a quiet street and offers rare breathtaking views of a lush ravine. Meticulously renovated, it combines contemporary design with classic elegance, featuring 11-foot ceilings and expansive windows that flood the space with natural light. The open-concept main floor is perfect for entertaining, with high-end finishes and a custom kitchen with premium appliances. The living room, with large windows and a gas fireplace, offers a serene space to relax. The upper level includes a luxurious master suite with a walk-in closet and 5-piece ensuite, plus two additional bedrooms. The fully finished lower level offers a family room, built-in wine fridge, and space for a potential in-law or teenager suite. One private parking space with ample street parking. Minutes from Chorley and Rosedale Parks, Evergreen Brickworks, and top public and private schools.
부동산 특징
- 등록 날짜: Wednesday, September 25, 2024
- 도시: Toronto
- 이웃/동네: Rosedale-Moore Park
- 전체 주소: 57 Astley Avenue, Toronto, M4W 3B5, Ontario, Canada
- 주방: Combined W/Great Rm, Modern Kitchen, Centre Island
- 리스팅 중개사: Royal Lepage/J & D Division - Disclaimer: The information contained in this listing has not been verified by Royal Lepage/J & D Division and should be verified by the buyer.

