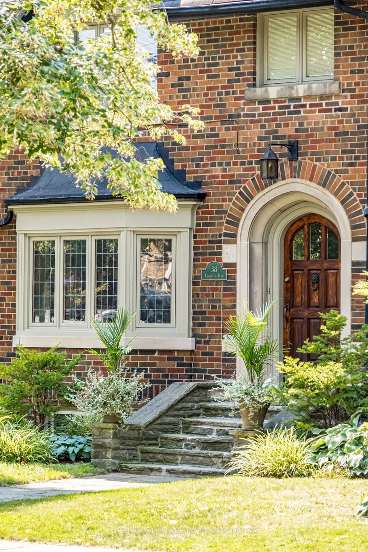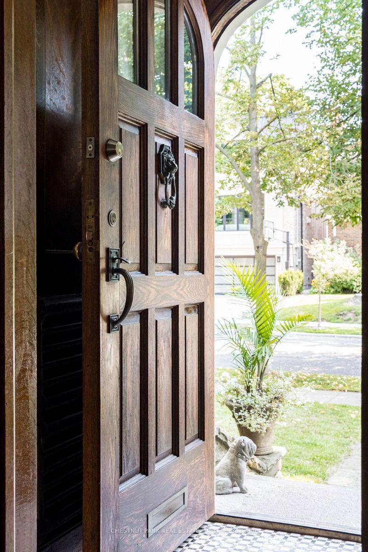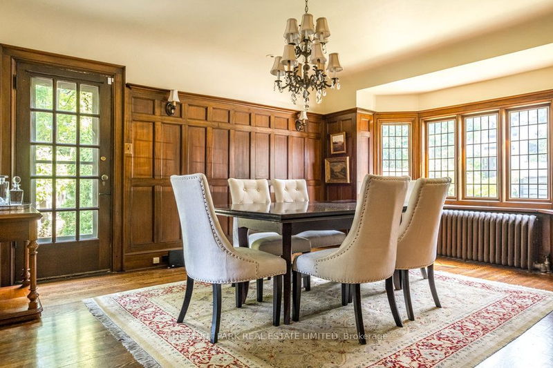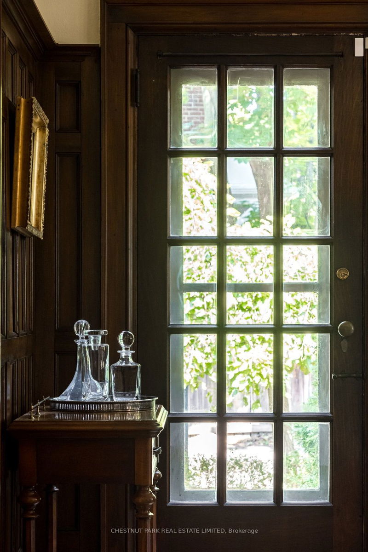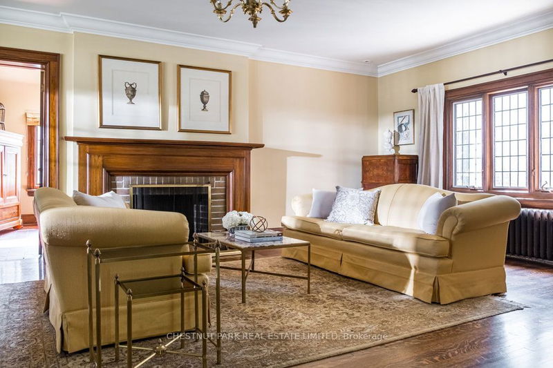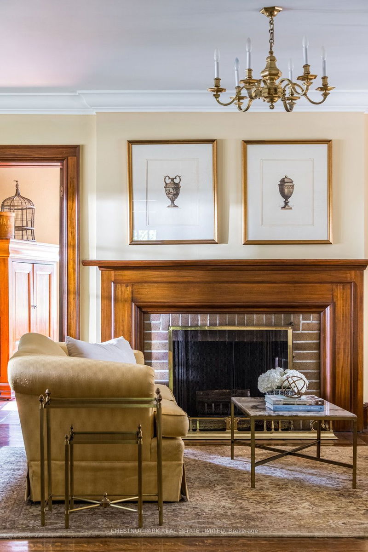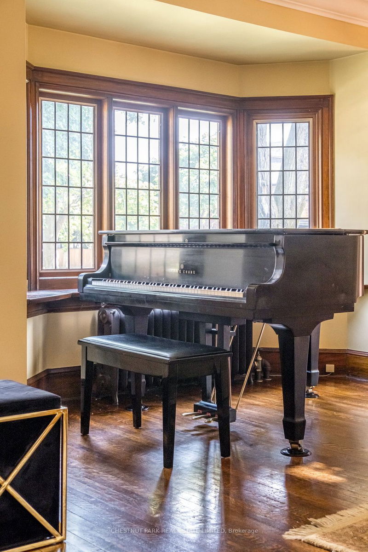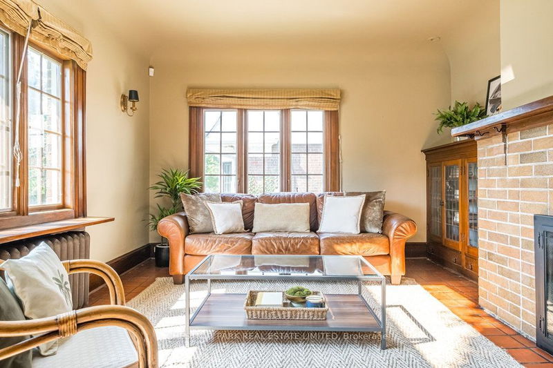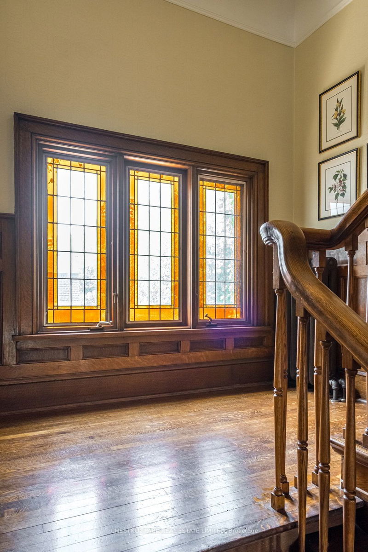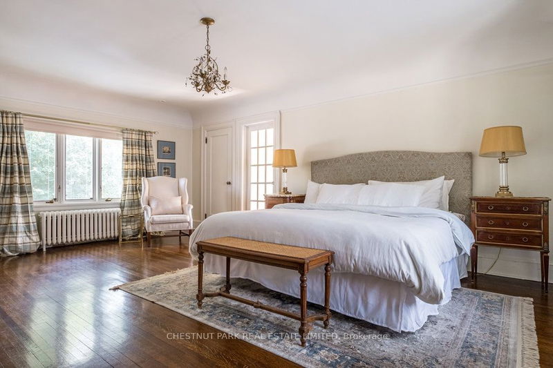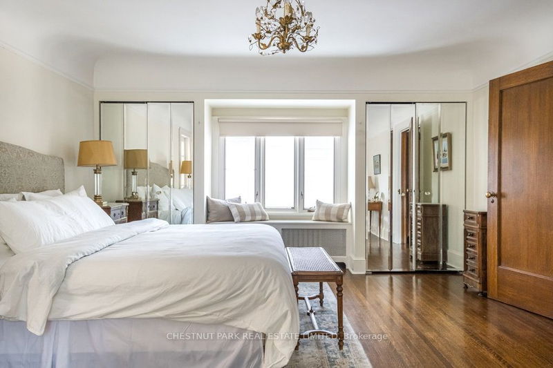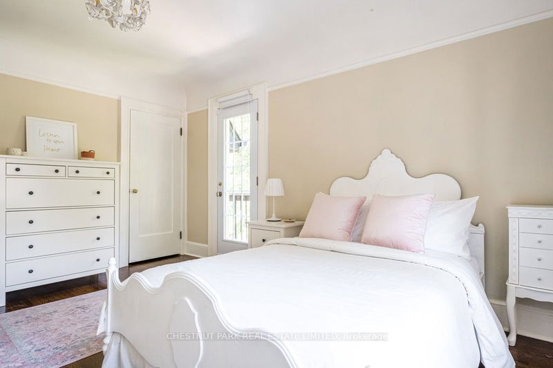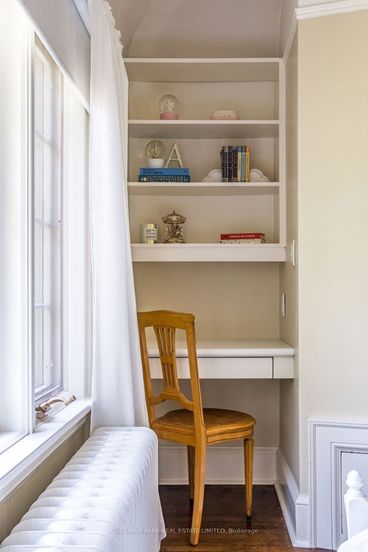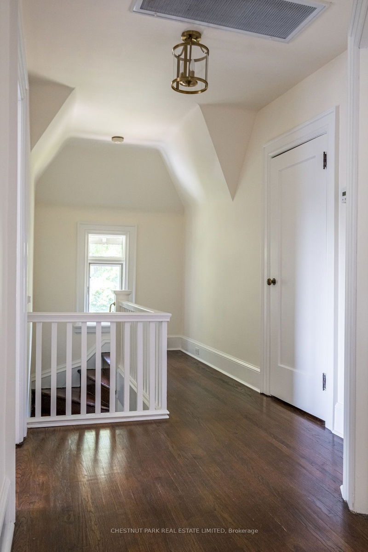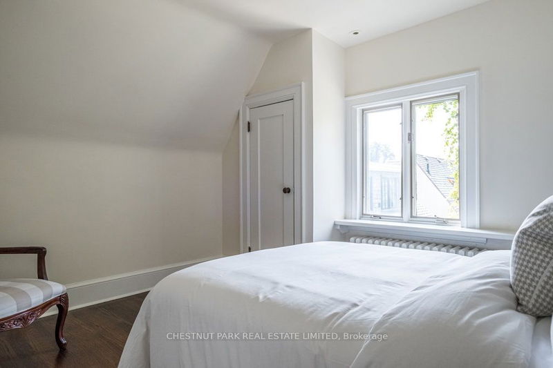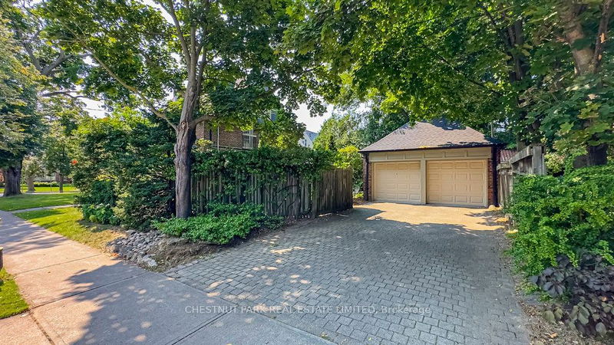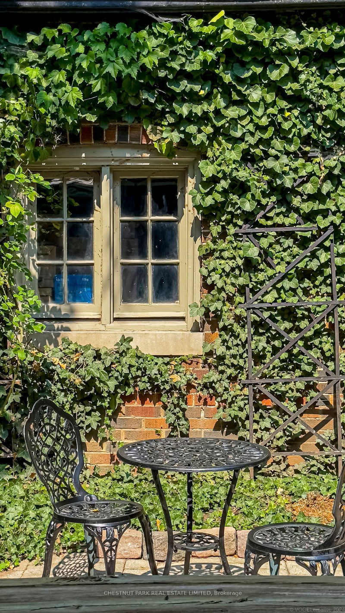This rarely offered landmark Chaplin Estates home offers timeless elegance in the heart of Midtown. Designed by a prominent architect, this stunning, 2.5-storey, centre-hall home offers expansive principal rooms and classic details including oak wainscotting and leaded glass windows. Wood burning fireplaces complement the formal living room and the family room. A bright, spacious kitchen walks out to an urban oasis, detached double car garage, and private drive. The grand staircase leads to the second floor featuring the primary bedroom with ensuite and adjacent sunroom - a perfect home office - and two additional bedrooms and 4 piece bath. The third floor retreat offers two more bedrooms and a 2 piece bath. The lower level includes a large family room, bedroom/office, 3 piece bath, pantry, and laundry/utility room. Perfectly situated in the most coveted location in the neighbourhood, steps to all the best public and private schools, parks, and conveniences of Yonge Street.
부동산 특징
- 등록 날짜: Friday, September 27, 2024
- 가상 투어: View Virtual Tour for 38 Lascelles Boulevard
- 도시: Toronto
- 이웃/동네: Yonge-Eglinton
- 중요 교차로: Yonge & Davisville
- 거실: Fireplace, Leaded Glass, Bay Window
- 주방: Eat-In Kitchen, Tile Floor, W/O To Garden
- 가족실: Fireplace, Skylight, French Doors
- 가족실: Cork Floor, B/I Shelves, Pot Lights
- 리스팅 중개사: Chestnut Park Real Estate Limited - Disclaimer: The information contained in this listing has not been verified by Chestnut Park Real Estate Limited and should be verified by the buyer.


