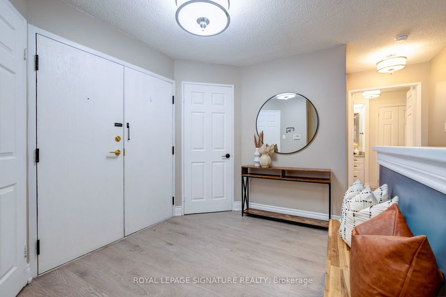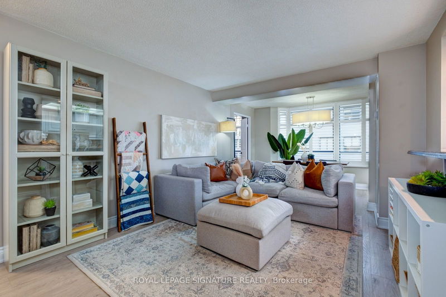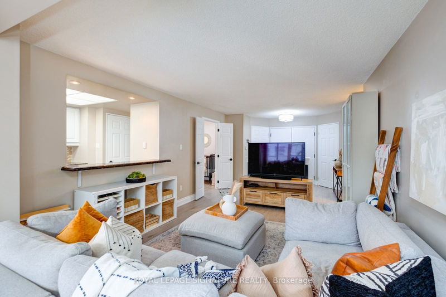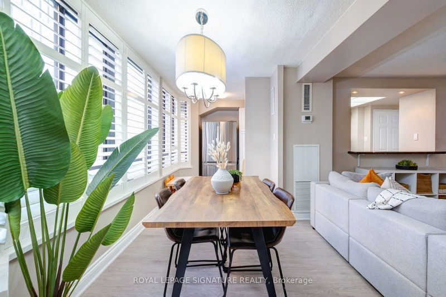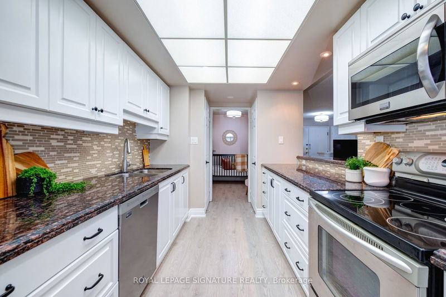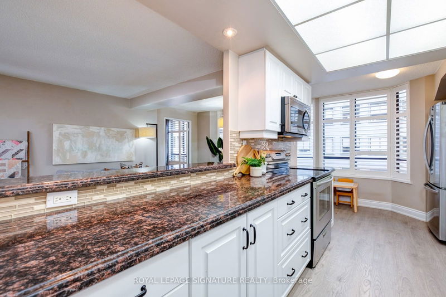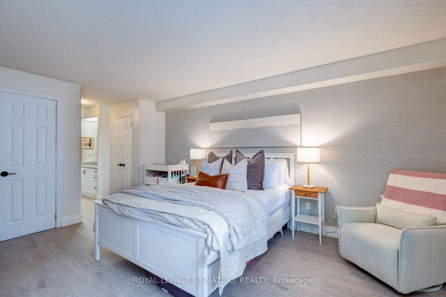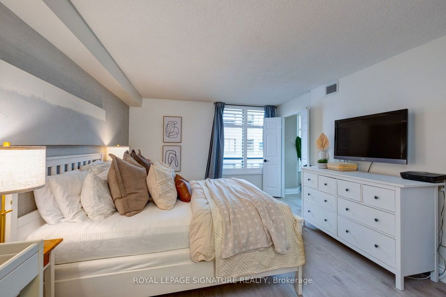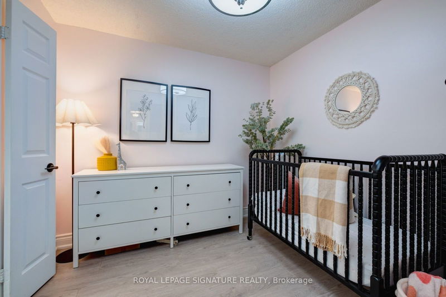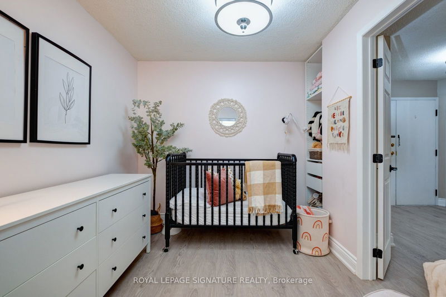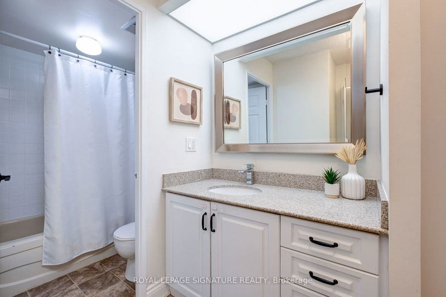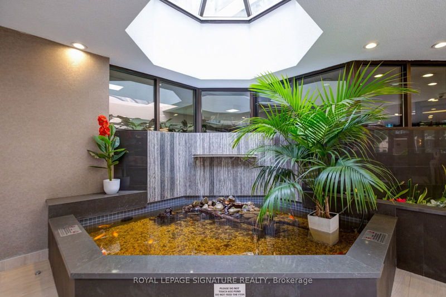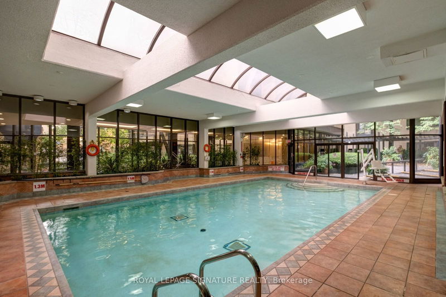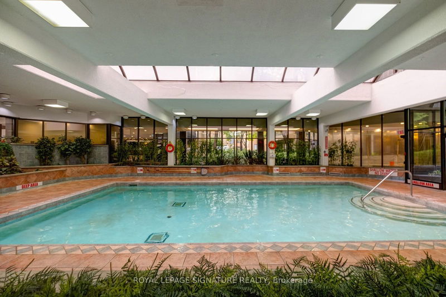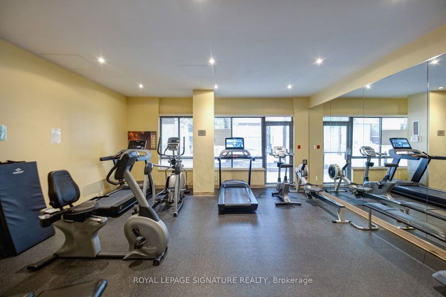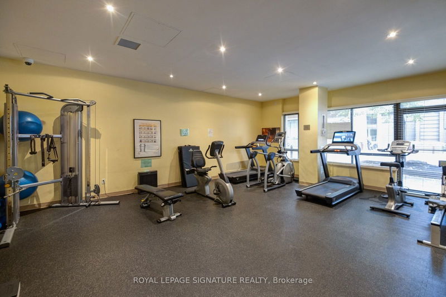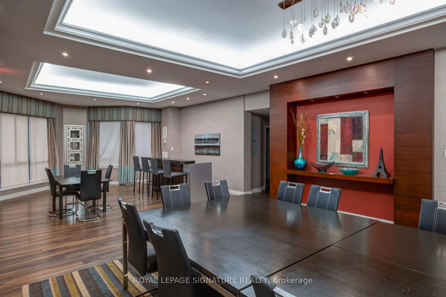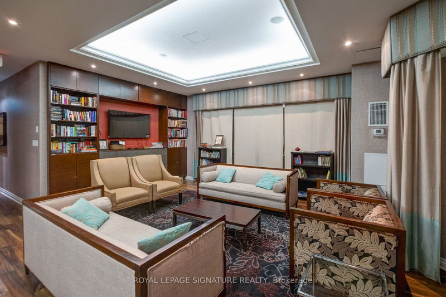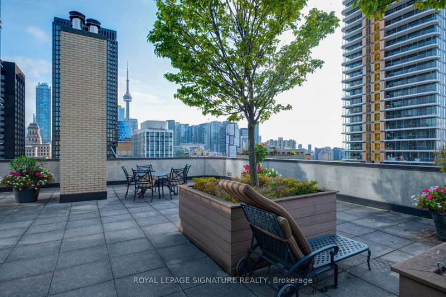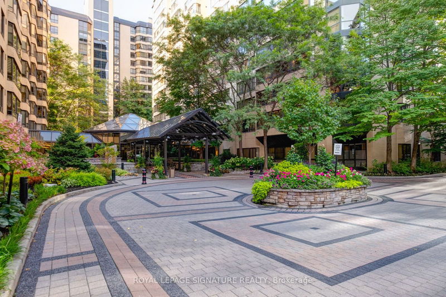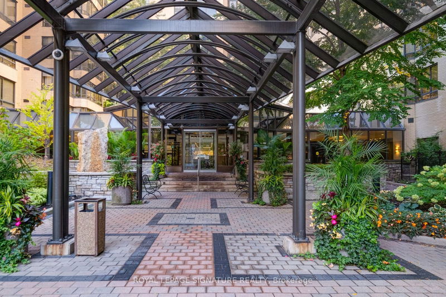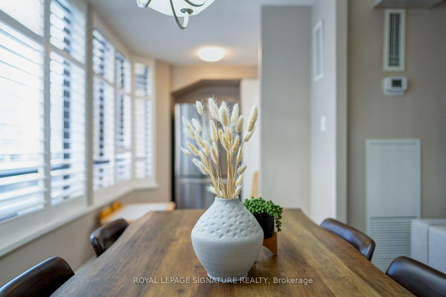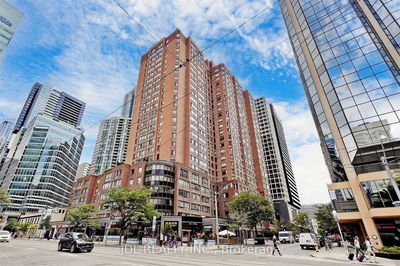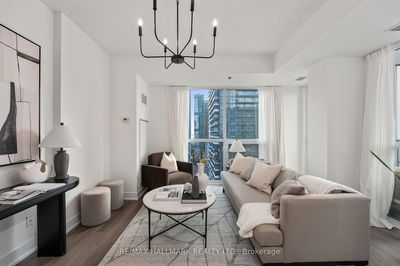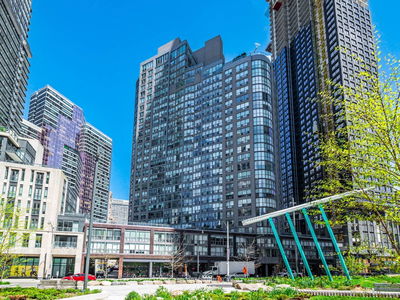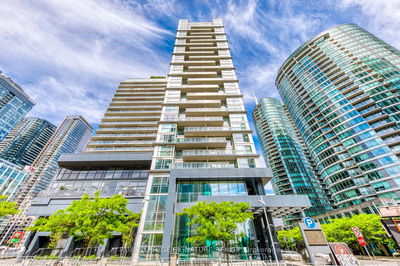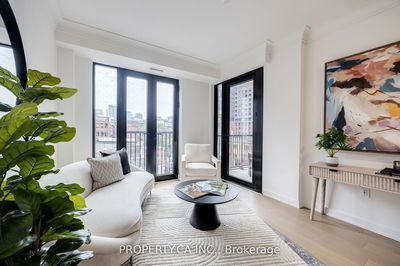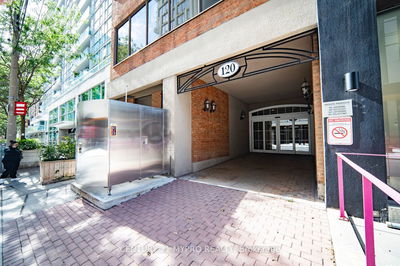Don't miss this spacious 1 + 1 bedroom condo right in the heart of downtown! With 1,075 sq. ft. of living space, its got room to spare. Step through the double doors into a spacious foyer that flows into a large living and dining area perfect for hosting friends or just kicking back. The open, renovated kitchen features sleek stone countertops, a modern backsplash, and stainless steel appliances. The den easily works as a second bedroom if you need the extra space. And the primary bedroom? It's a suite, complete with plenty of closet space and a split bathroom. This floorplan truly feels more like a house than a condo.The building itself has everything you need to live comfortably: all-inclusive maintenance fees that cover heat, hydro, water, and cable TV, plus 24-hour concierge service for peace of mind. Stay active with an indoor pool, a fully equipped gym, and squash courts. In the summer, head up to the rooftop patio with BBQs for some fun gatherings. Theres also a billiards room, party room, and saunas to enjoy.
부동산 특징
- 등록 날짜: Monday, September 30, 2024
- 가상 투어: View Virtual Tour for 808A-280 Simcoe Street
- 도시: Toronto
- 이웃/동네: Kensington-Chinatown
- 전체 주소: 808A-280 Simcoe Street, Toronto, M5T 2Y5, Ontario, Canada
- 거실: Laminate, Combined W/Dining, Open Concept
- 주방: Laminate, Pass Through, Stainless Steel Appl
- 리스팅 중개사: Royal Lepage Signature Realty - Disclaimer: The information contained in this listing has not been verified by Royal Lepage Signature Realty and should be verified by the buyer.


