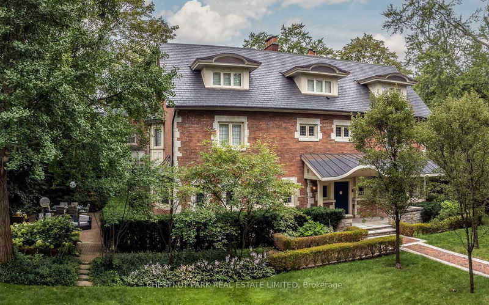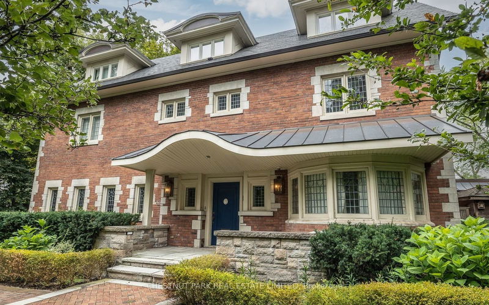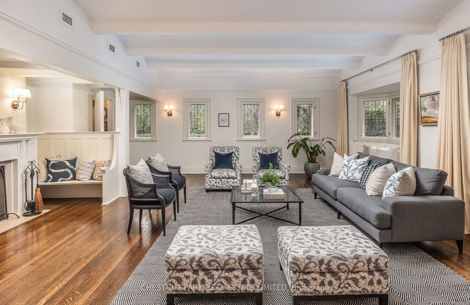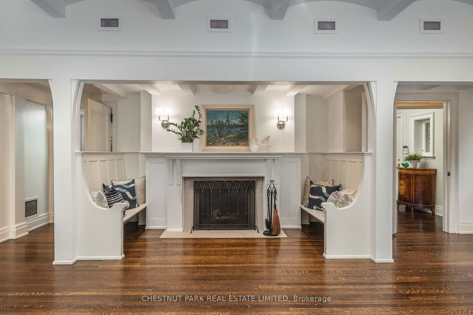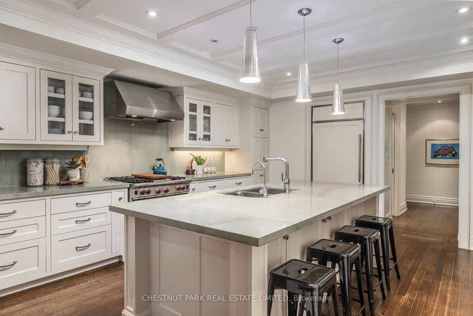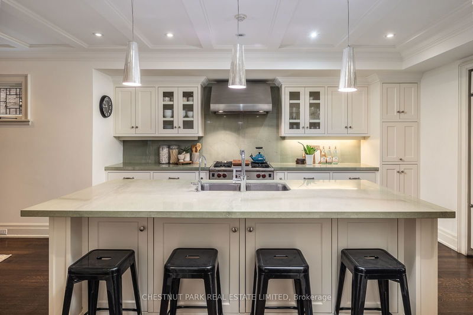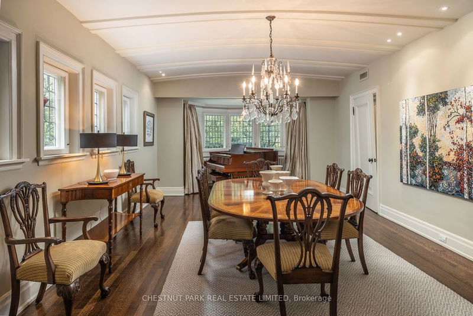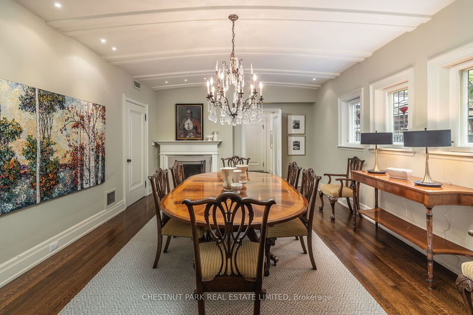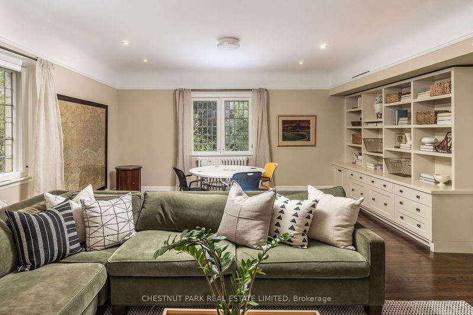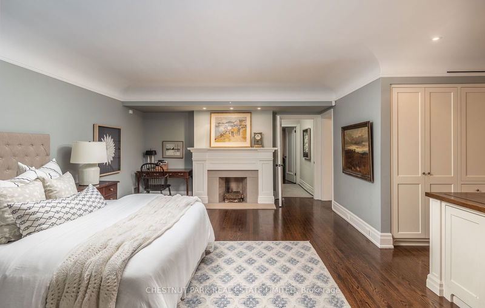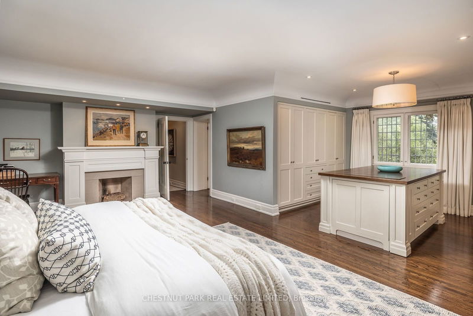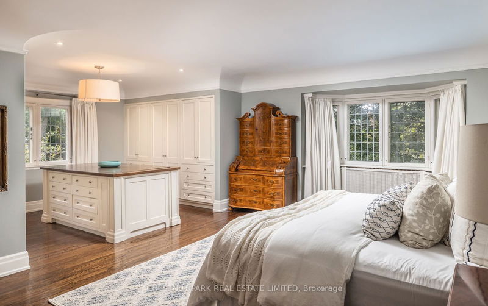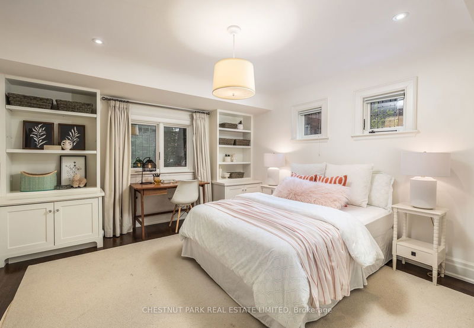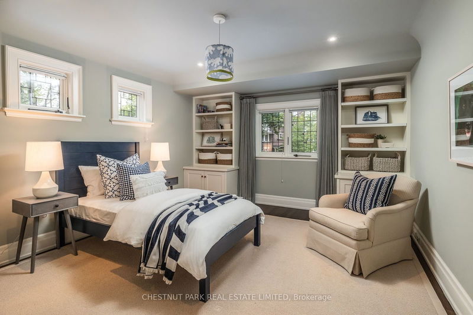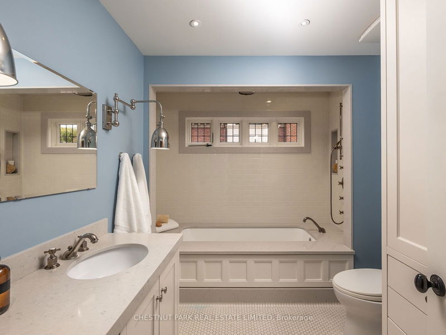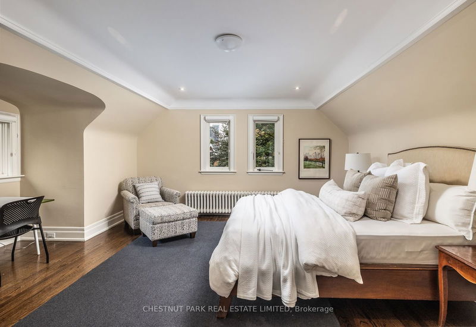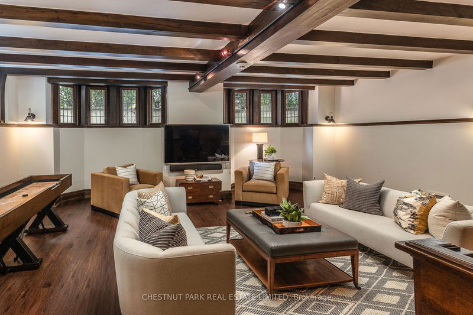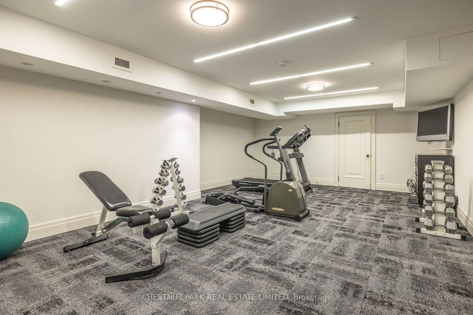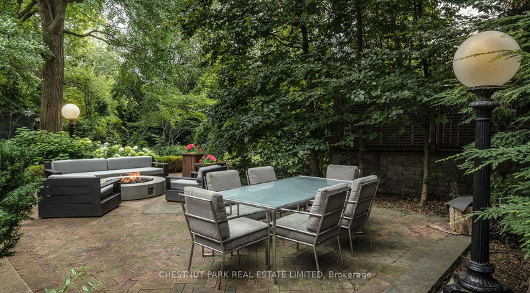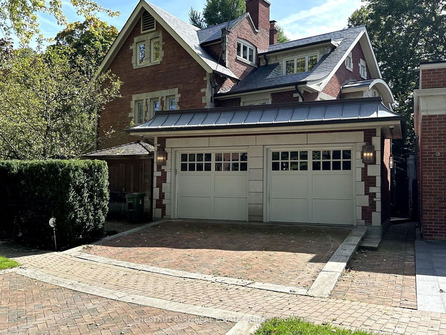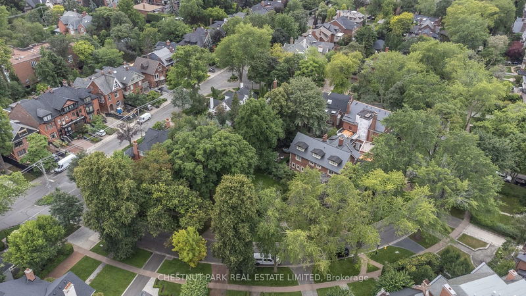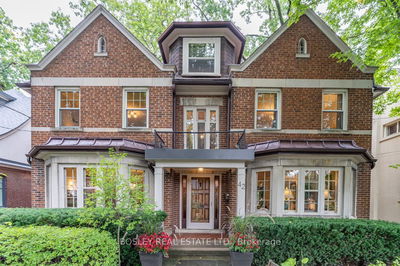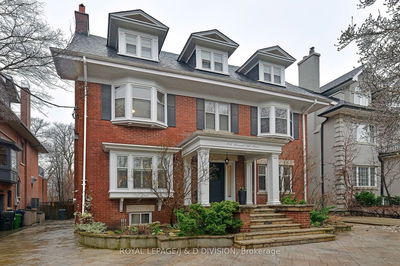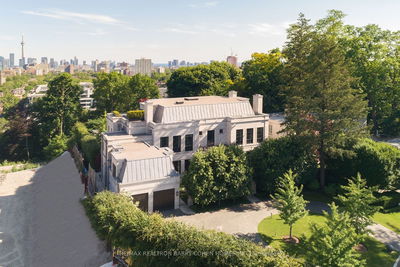Over 240 ft of frontage creating a park-like setting on the most coveted street in all of Rosedale if not the city. With overwhelming privacy the gardens create a serene oasis that is unrivalled. This grand 3-storey, 6 bedroom family home has been superbly renovated and expanded while maintaining the character of the original stately home. Encompassing over 8,000 sq ft of living space across 4 levels with grand scale principal rooms and a chefs kitchen, perfect for entertaining. Stunning primary suite with dressing room and 5-piece ensuite. Built-ins throughout the house. Family focused lower level with expansive rec room, gym, and sports court. This exquisite home has cherished qualities such as 4 wood burning fireplaces, timeless architectural ceiling details, and delightful inglenooks. Two car garage and private driveway. A short walk to Yonge St, Subway, Parks and Ravine. Close to top schools, dining, and shops. This is a once in a lifetime dream of the perfect residence on a breathtaking estate sized double lot, on the most prized street in Toronto.
부동산 특징
- 등록 날짜: Monday, September 30, 2024
- 도시: Toronto
- 이웃/동네: Rosedale-Moore Park
- 중요 교차로: Yonge and Roxborough St E
- 거실: Fireplace, Leaded Glass, Vaulted Ceiling
- 주방: Centre Island, Pantry, Stone Counter
- 가족실: B/I Closet, B/I Shelves, Leaded Glass
- 리스팅 중개사: Chestnut Park Real Estate Limited - Disclaimer: The information contained in this listing has not been verified by Chestnut Park Real Estate Limited and should be verified by the buyer.

