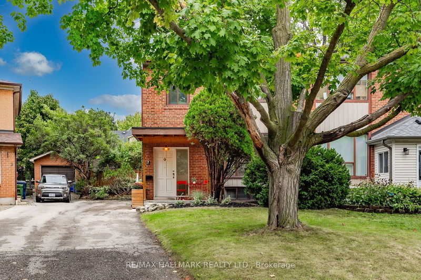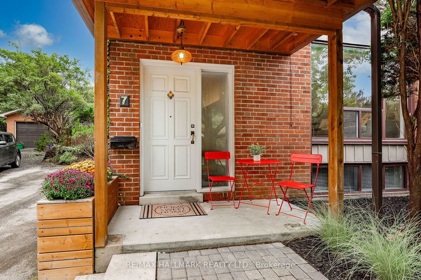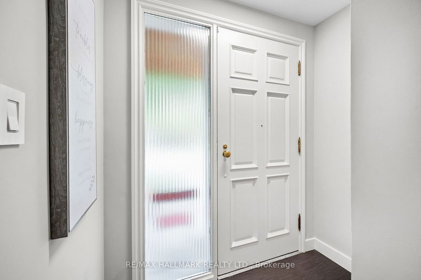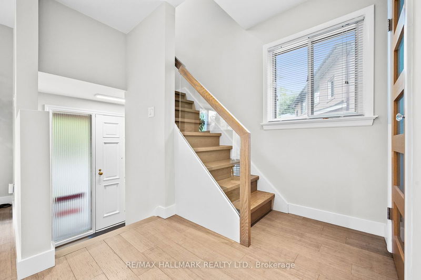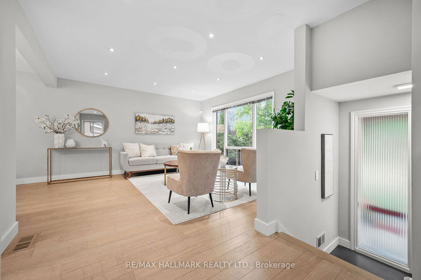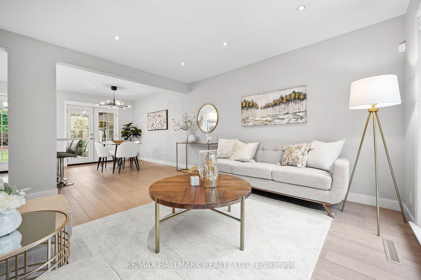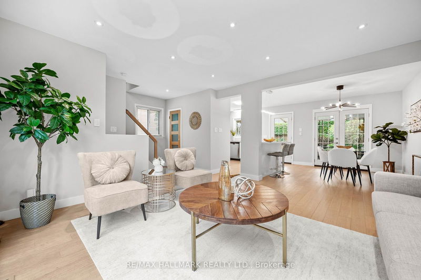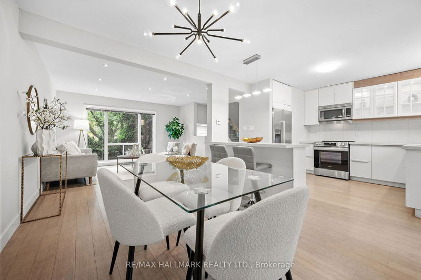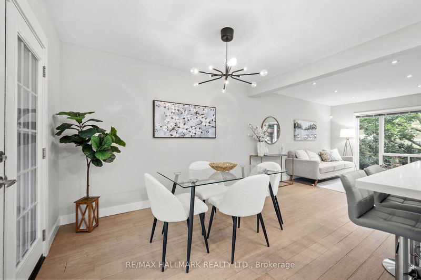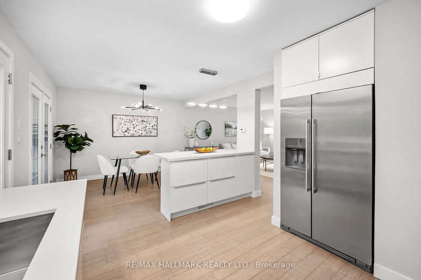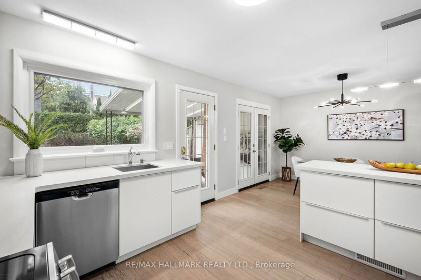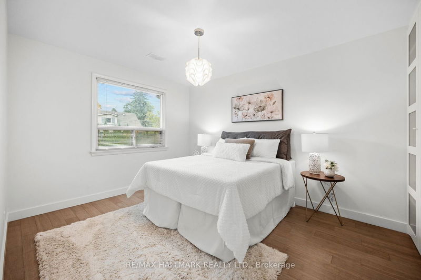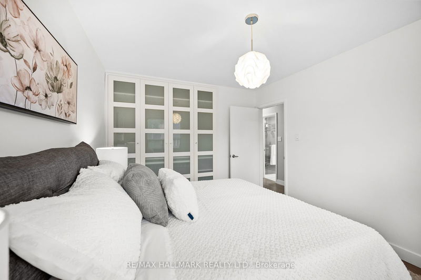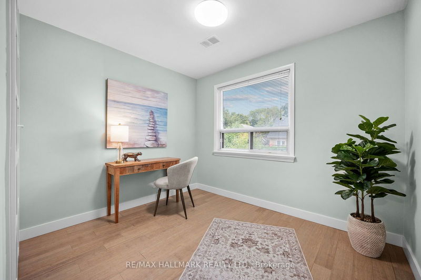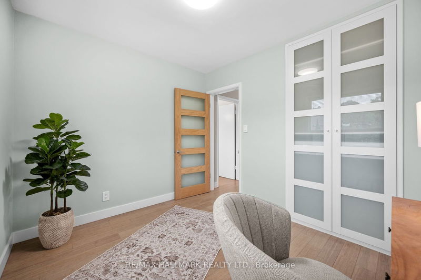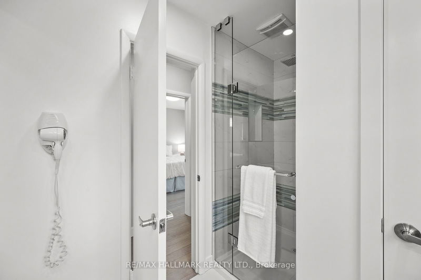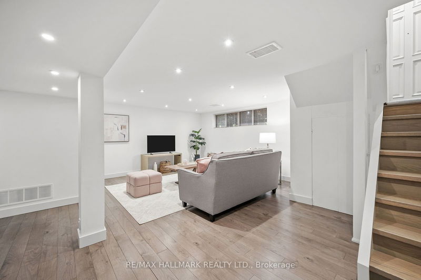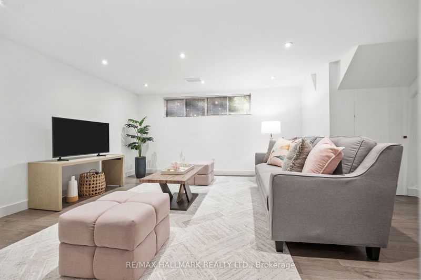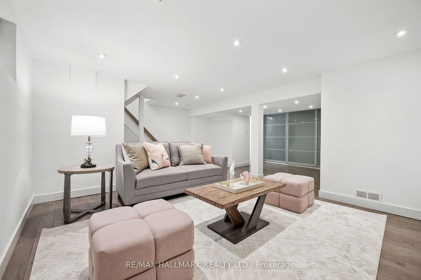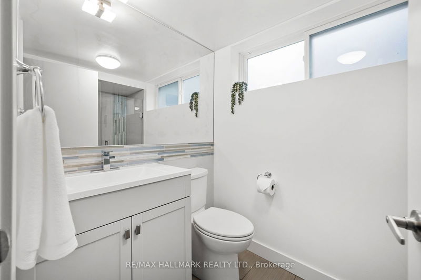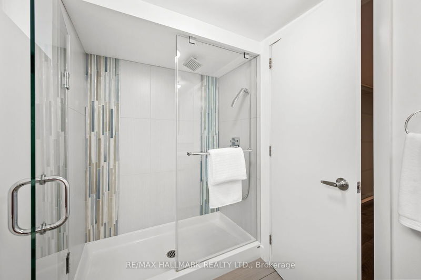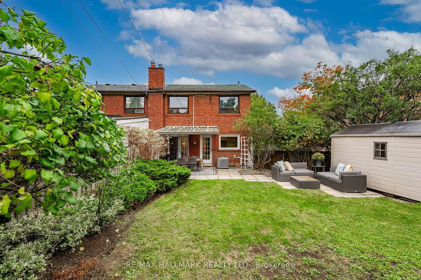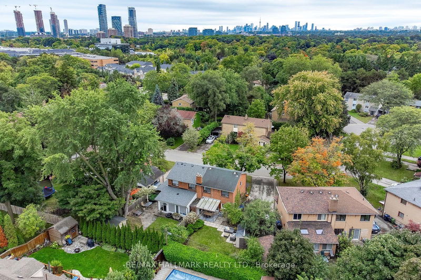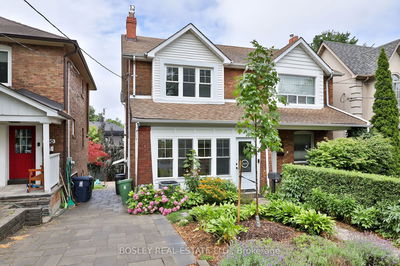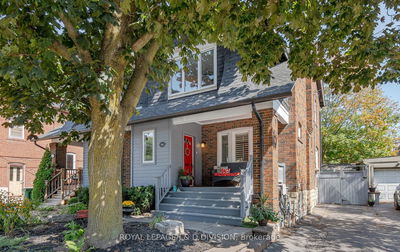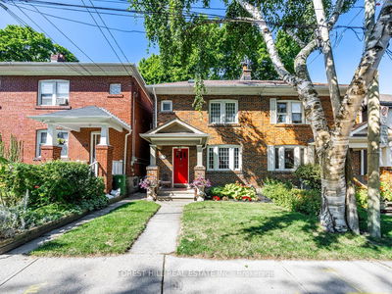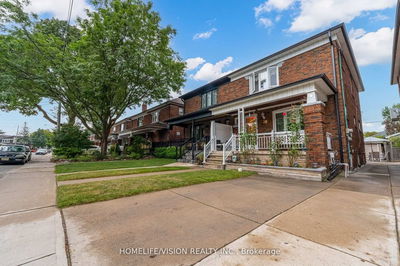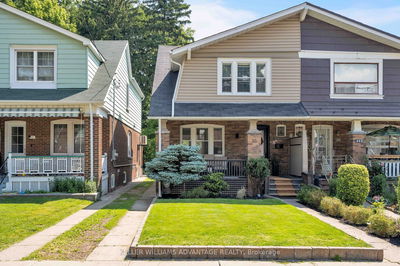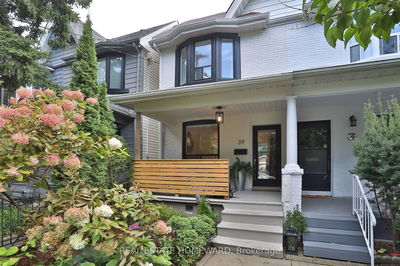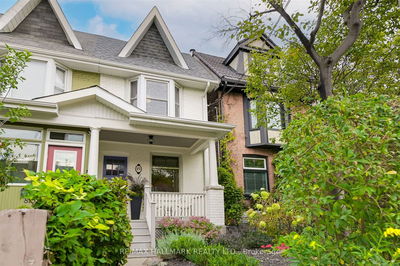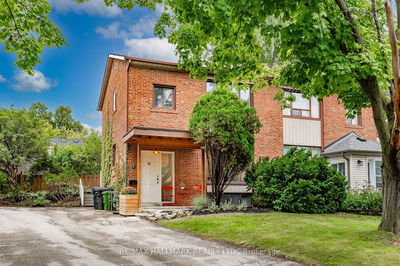*** The best home in the neighbouhood*** Welcome to 7 Veery Place! Nestled in a peaceful cul-de-sac within a family-friendly neighborhood, this charming home offers the sense of a quiet cottage country environment while also being just minutes away from the vibrant shops at Don Mills and a short drive from downtown Toronto. For those with an active lifestyle, the famous Don Mills Trail is nearby, perfect for hiking, biking, and nature walks. This trail provides a quick escape into nature, allowing you to enjoy the beauty of the outdoors right at your doorstep. Step inside to discover a fully renovated and move-in ready home bathed in natural light. Large windows illuminate the open spaces, creating a bright and inviting atmosphere. The beautiful kitchen is a chefs dream, equipped with modern appliances and ample counter space. The spacious bedrooms offer comfort and privacy, while the finished basement provides additional living space, perfect for a family room, home office, or recreational area. One of the standout features of this property is its super private backyard. Ideal for hot summer days, this space is perfect for family gatherings, barbecues, and entertaining friends. The lush greenery and ample space make it a private oasis where you can relax and unwind. The extra-long driveway can accommodate up to 5 cars, providing plenty of parking space for you and your guests. This home is ideal for young families looking for excellent schools and a great community, as well as downsizers seeking a comfortable and convenient living environment. This home offers everything you need for a peaceful and enjoyable lifestyle.
부동산 특징
- 등록 날짜: Monday, September 30, 2024
- 가상 투어: View Virtual Tour for 7 Veery Place
- 도시: Toronto
- 이웃/동네: Banbury-Don Mills
- 중요 교차로: Lawrence / Don Mills
- 전체 주소: 7 Veery Place, Toronto, M3C 2C9, Ontario, Canada
- 거실: Hardwood Floor, Pot Lights, Large Window
- 주방: Hardwood Floor, Quartz Counter, W/O To Garden
- 가족실: Laminate, Pot Lights, 4 Pc Bath
- 리스팅 중개사: Re/Max Hallmark Realty Ltd. - Disclaimer: The information contained in this listing has not been verified by Re/Max Hallmark Realty Ltd. and should be verified by the buyer.


