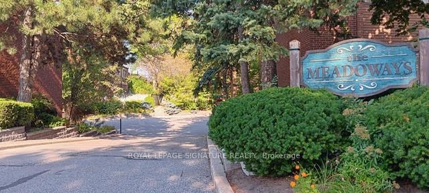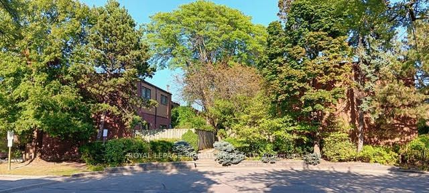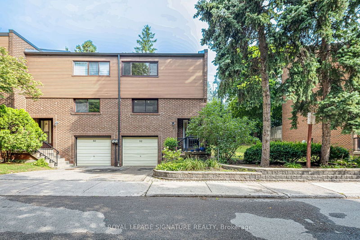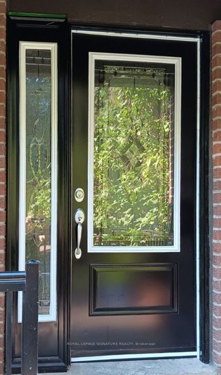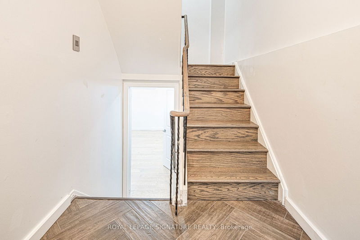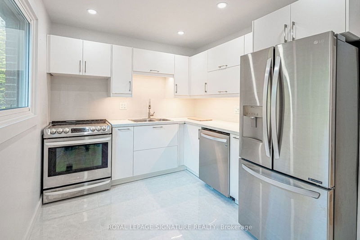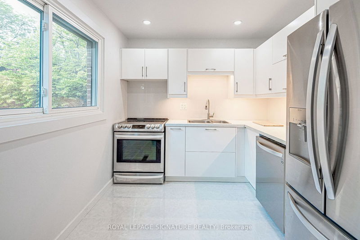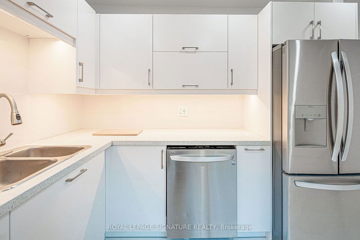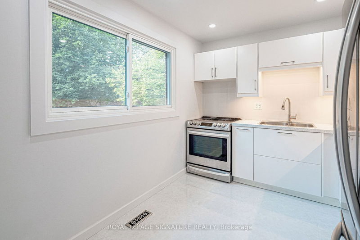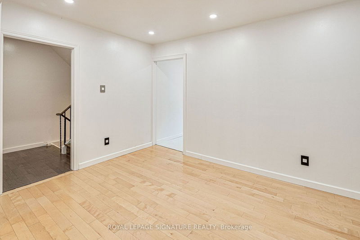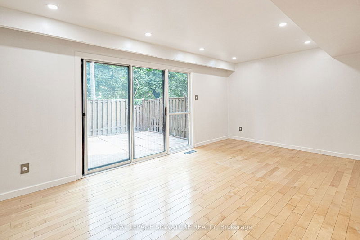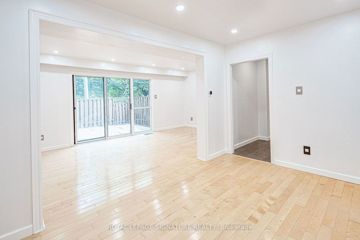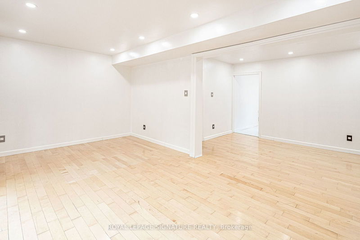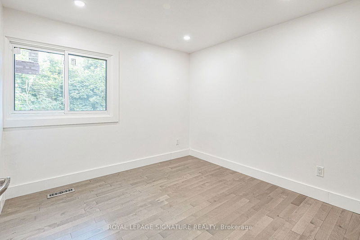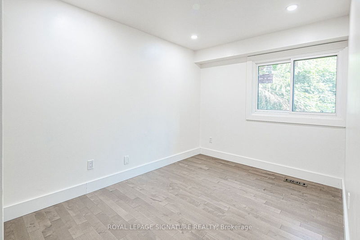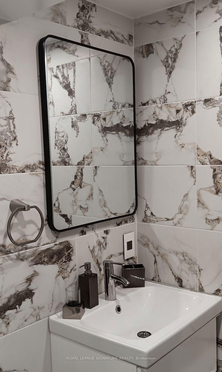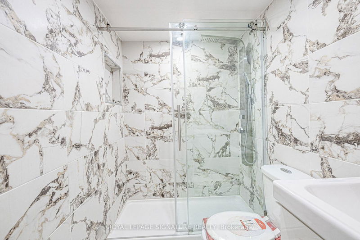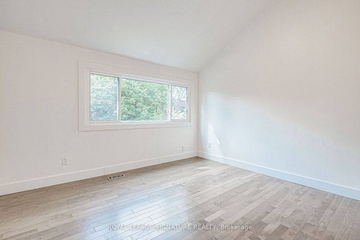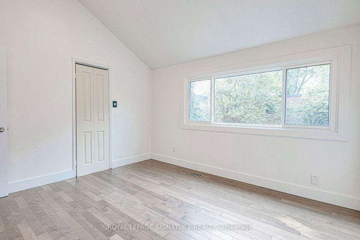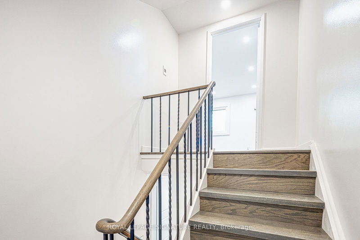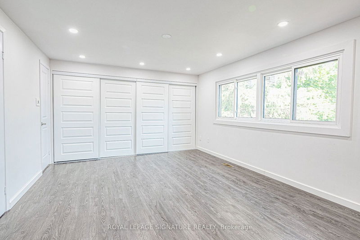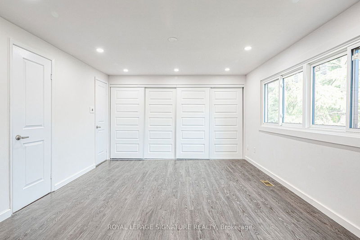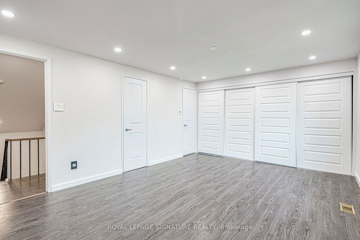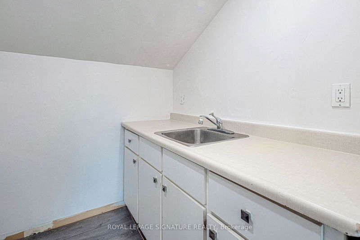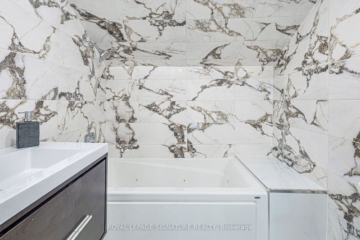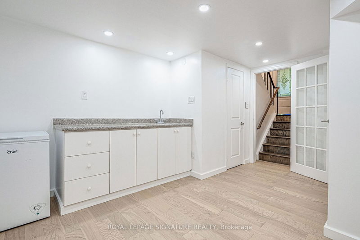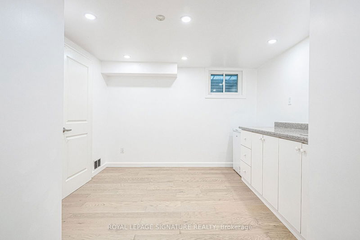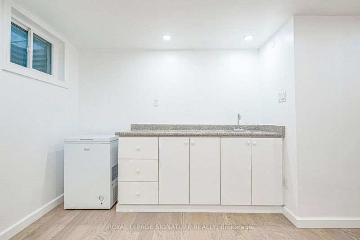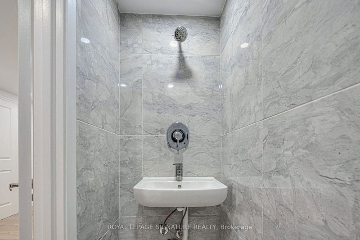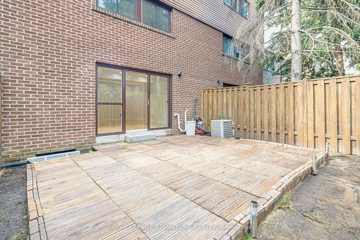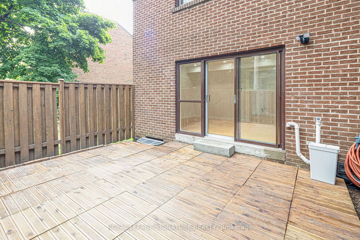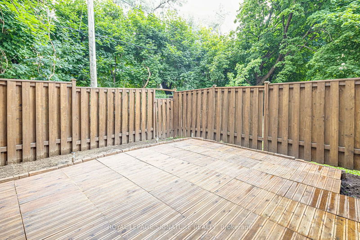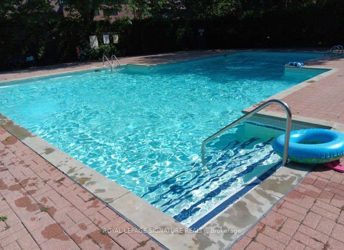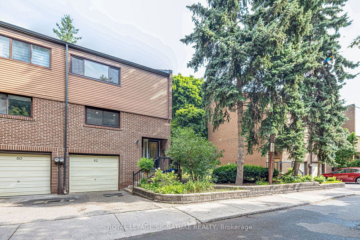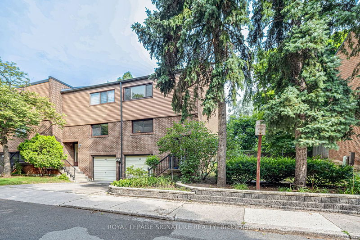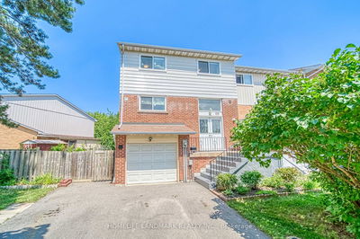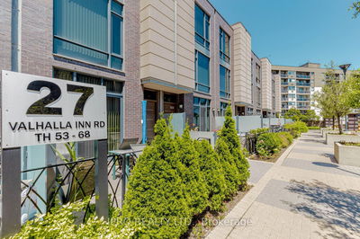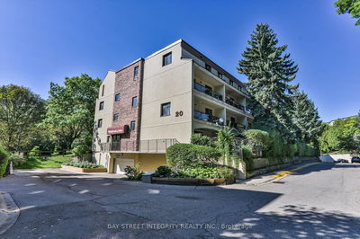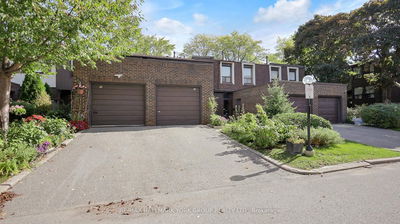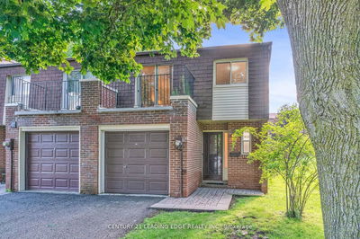Welcome! Discover this beautifully renovated 3-storey end-unit townhouse, offering over 1500 sqft of living space, perfect for families who will find space and privacy on each floor.Key Features: Spacious Living Area: Enjoy a bright living space with a sliding walkout to a private,fenced yard, ensuring privacy. Primary Suite: The third-floor primary bedroom includes an ensuite bathroom with microjet tub and an additional versatile space that can serve as a kitchenette, office nook, walk-in closet, or full laundry. The second floor features three more bedrooms, one with a cathedral ceiling and a walk-in closet. Separate Basement: A fully equipped basement with a kitchenette and a 3 piece bathroom.Top School District: Located within walking distance to some of the best public schools,including AY Jackson Secondary School, Arbor Glen Public School, Highland Middle School, French immersion school, and a fully French public school.Modern Renovations: This 4-bedroom, 3-bathroom home boasts quality finishes,including new windows, a new roof (2024), a furnace (2018), a new kitchen, smart blinds,new bathrooms, new oak stairs with matching banister, and new flooring.Convenient Amenities: Parking: Private parking and an oversized garage. Public Transport: Steps away from TTC with direct routes to Don Mills/Finch station. Local Attractions: Close to shops, restaurants, banks, parks, and with easy access to highways 404, 401, and 407.+ Community Features: The well-maintained complex offers ample visitor parking ,pool, and a playground just a half-minute walk from the unit. Don`t miss out on this incredible opportunity to own a home in a prime location with excellent schools and amenities!Thanks,
부동산 특징
- 등록 날짜: Monday, September 30, 2024
- 가상 투어: View Virtual Tour for 92-82 Song Meadoway
- 도시: Toronto
- 이웃/동네: Hillcrest Village
- 전체 주소: 92-82 Song Meadoway, Toronto, M2H 2T7, Ontario, Canada
- 거실: Hardwood Floor, Walk-Out, Pot Lights
- 주방: Renovated, Ceramic Floor, Picture Window
- 리스팅 중개사: Royal Lepage Signature Realty - Disclaimer: The information contained in this listing has not been verified by Royal Lepage Signature Realty and should be verified by the buyer.

