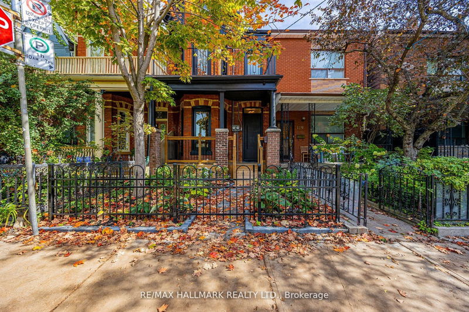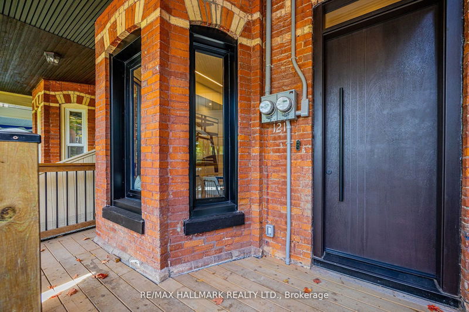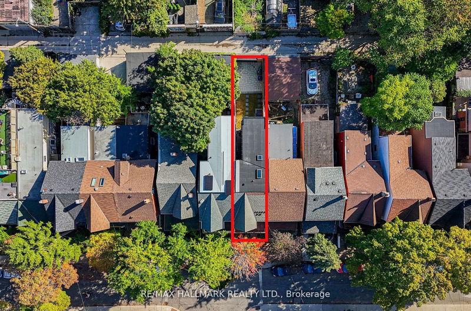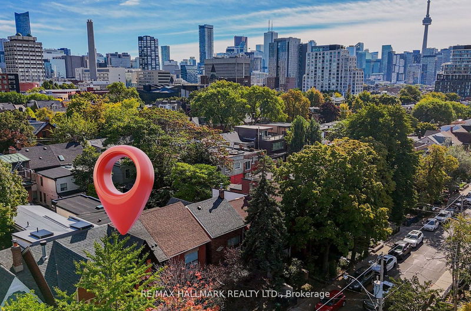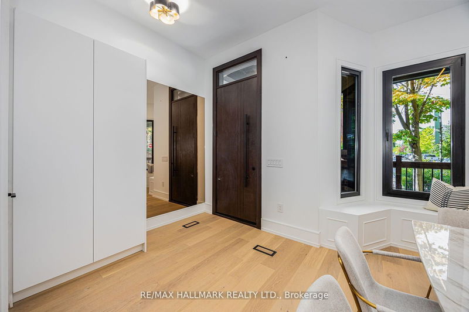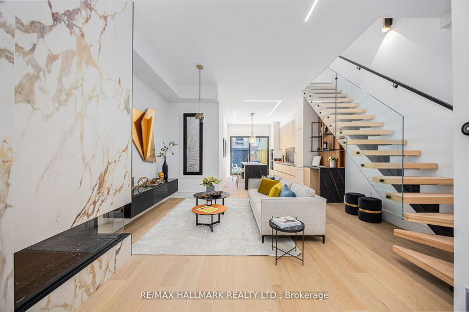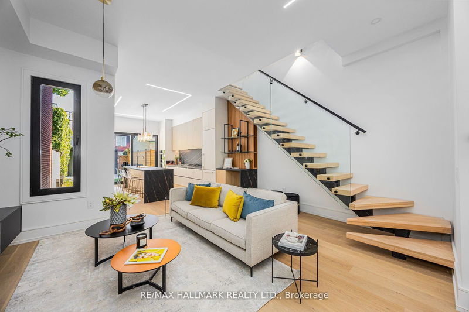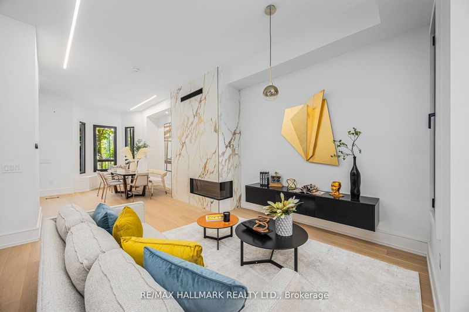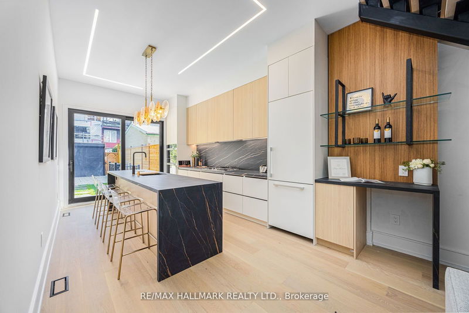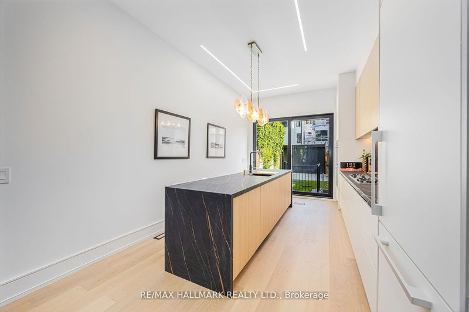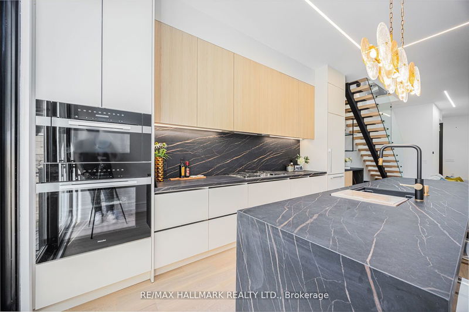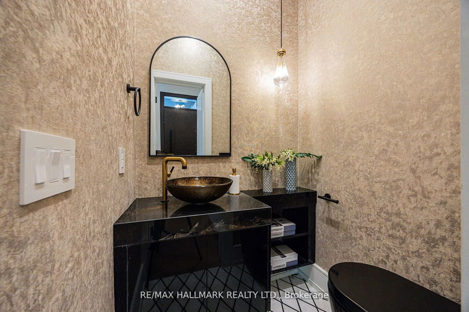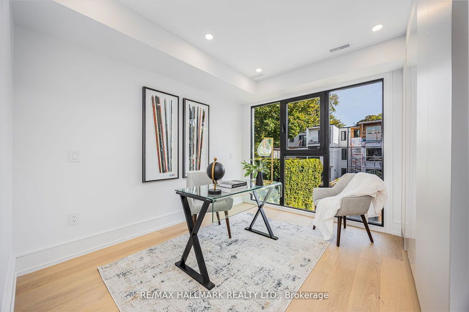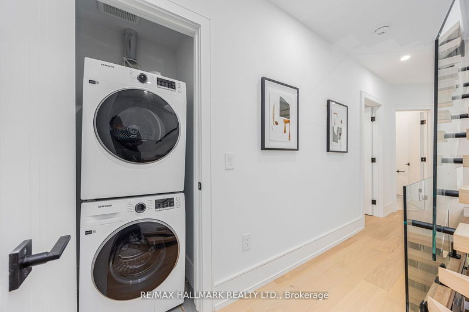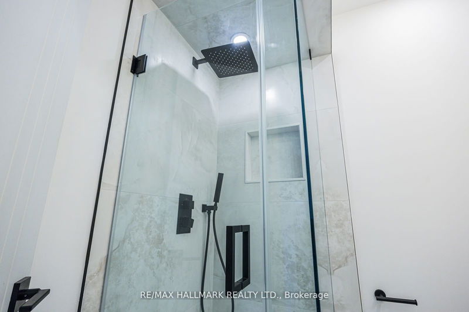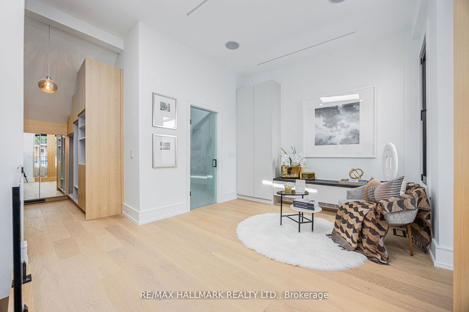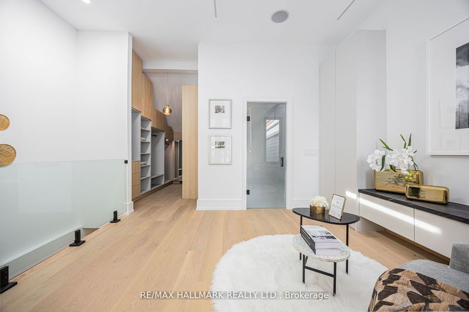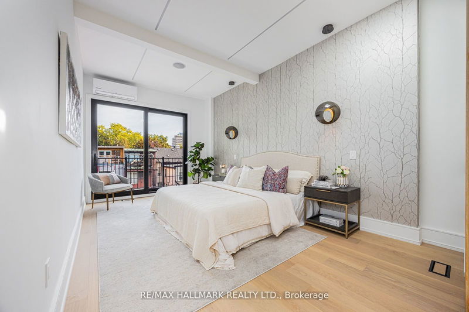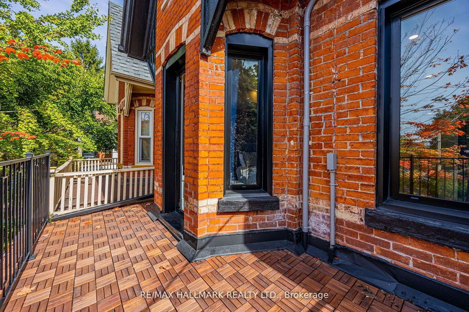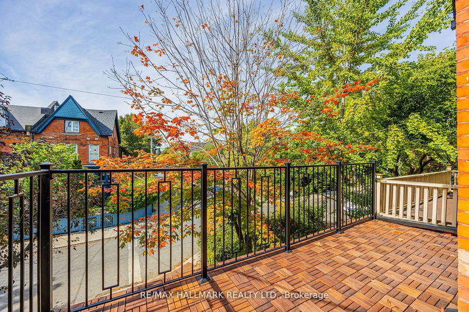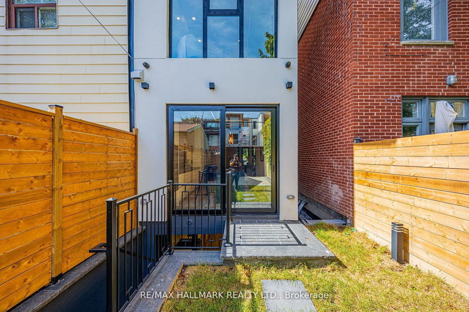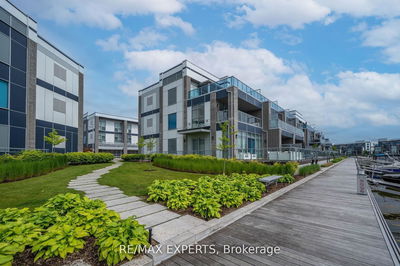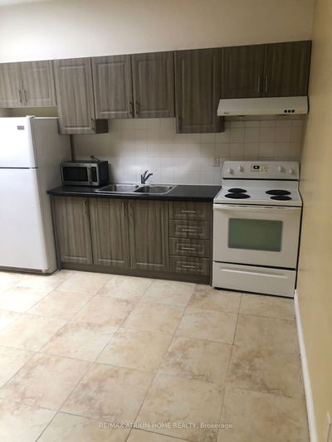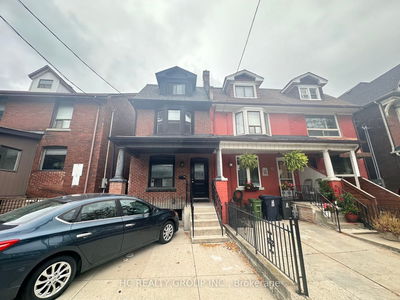Nestled in the prestigious Trinity-Bellwoods area. Featuring 4 luxurious bedrooms and 4 elegantly designed bathrooms. Professionally designed open-concept living space with premium finishes, such as grand aluminum windows, a marble slab fireplace, linear lighting, 10-foot ceilings, and engineered hardwood flooring. Chefs dream with premium Miele appliances, a waterfall island, and stylish bar area. Custom-built closets, walk-in closets, en-suite bathrooms, built-in speakers, and smart lighting system in 4 spacious bedrooms plus an additional suite. Spa-like experience with luxurious fixtures like massage jets, soaking tubs, heated floors, and smart toilets. Beautifully landscaped gardens, 2 spacious balconies with CN Tower views. Close to top-rated schools, parks, shopping centers, dining, with easy access to highways and public transportation.
부동산 특징
- 등록 날짜: Tuesday, October 01, 2024
- 도시: Toronto
- 이웃/동네: University
- 중요 교차로: College and Spadina
- 전체 주소: 121 Major Street, Toronto, M5S 2K9, Ontario, Canada
- 거실: 2 Way Fireplace, Hardwood Floor, B/I Bar
- 주방: Centre Island, B/I Fridge, Modern Kitchen
- 리스팅 중개사: Re/Max Hallmark Realty Ltd. - Disclaimer: The information contained in this listing has not been verified by Re/Max Hallmark Realty Ltd. and should be verified by the buyer.

