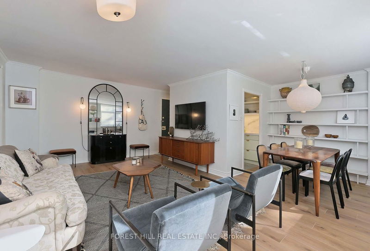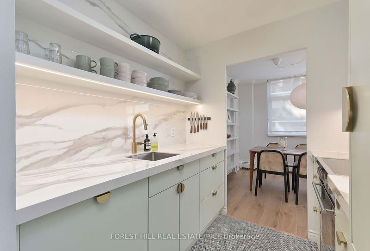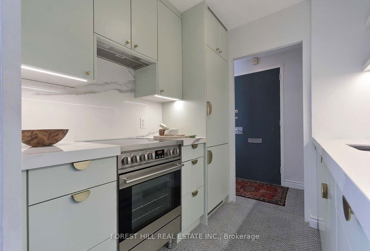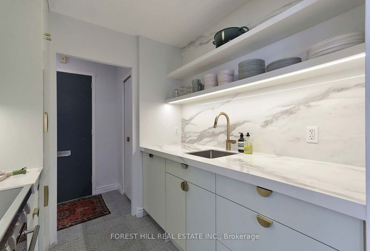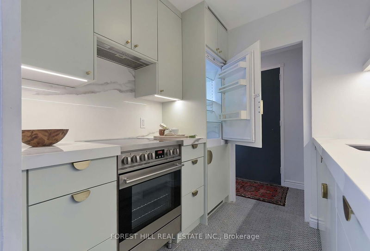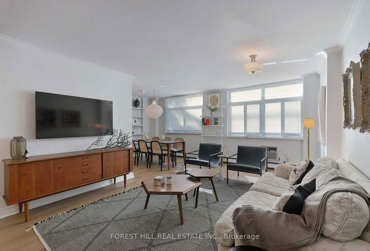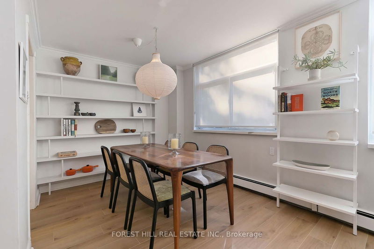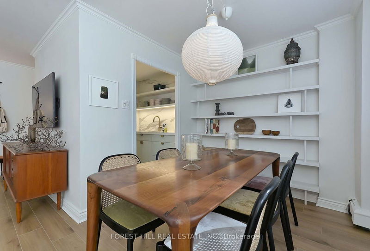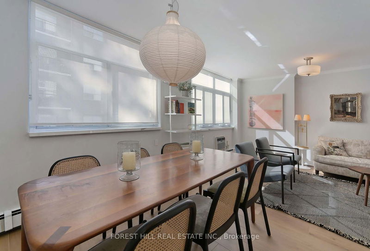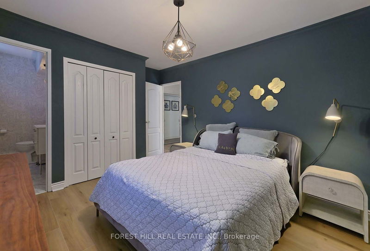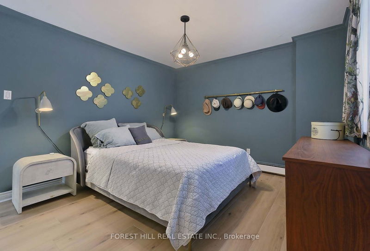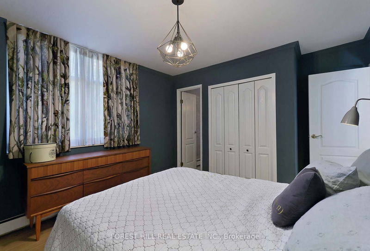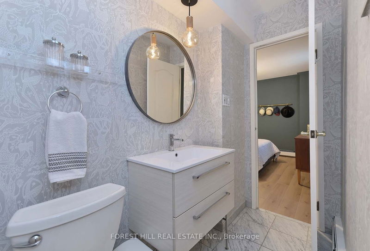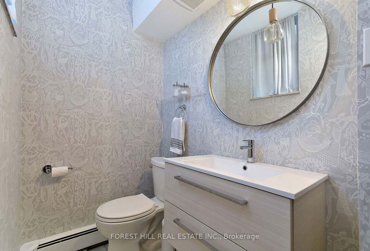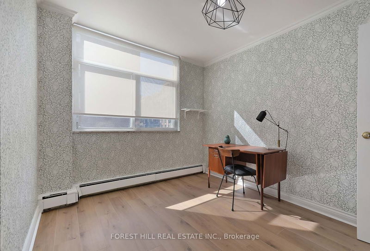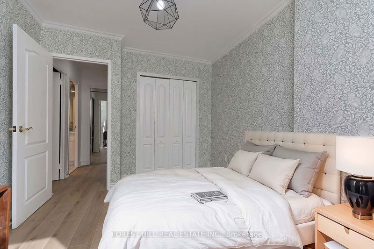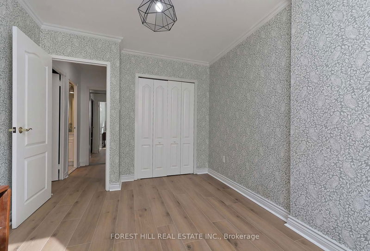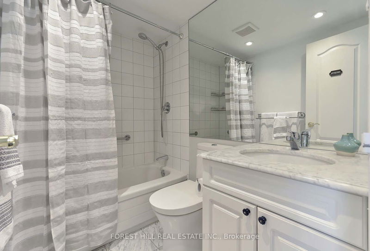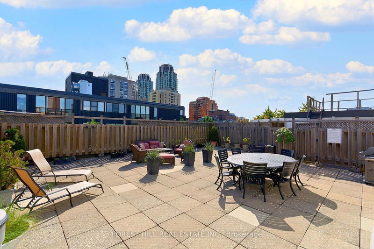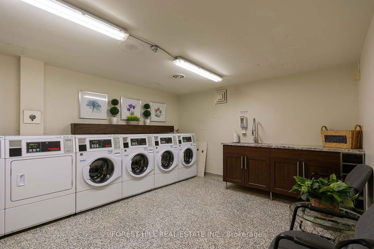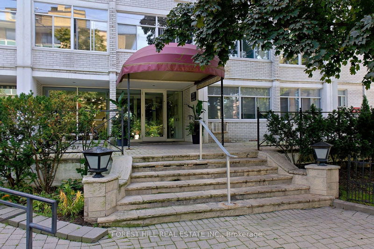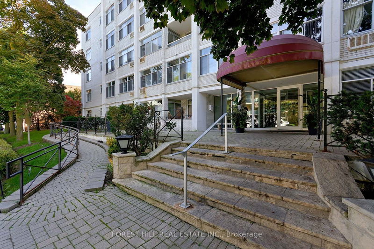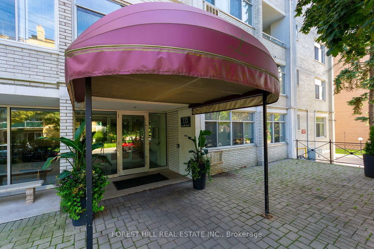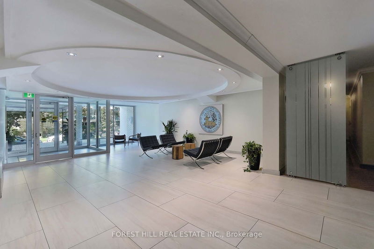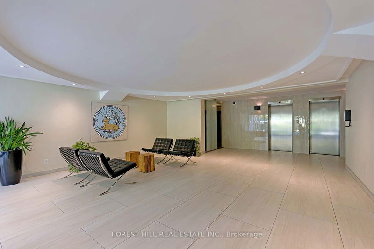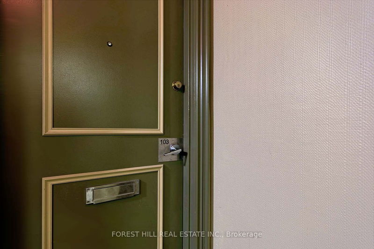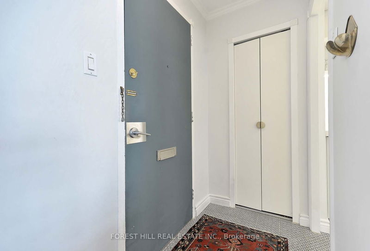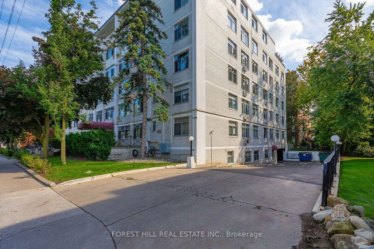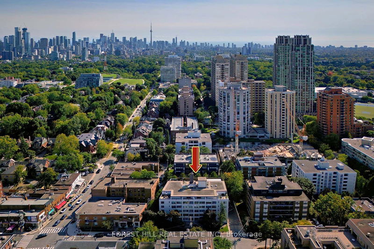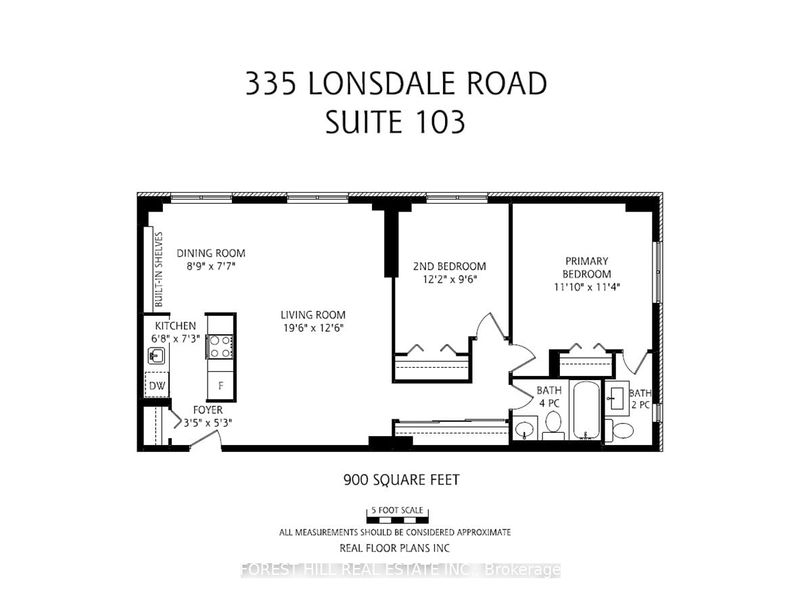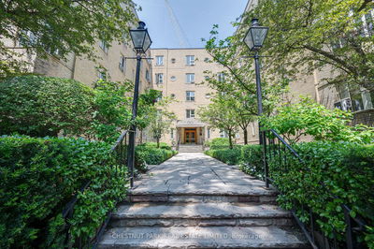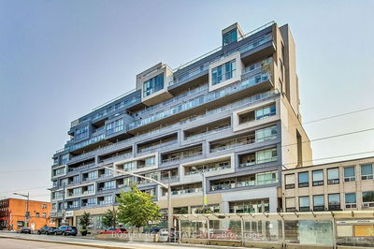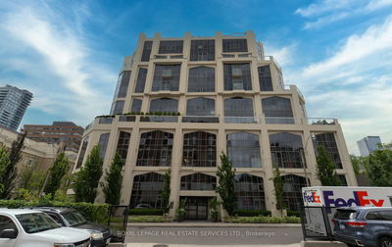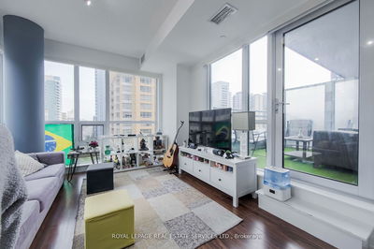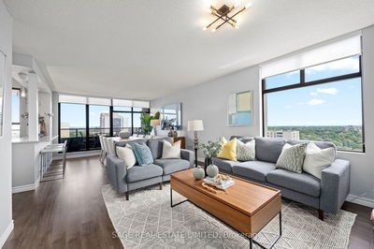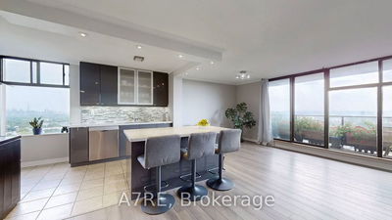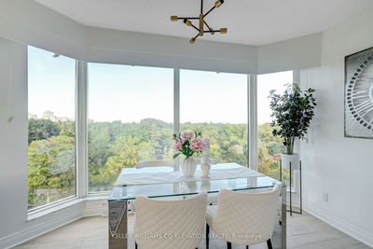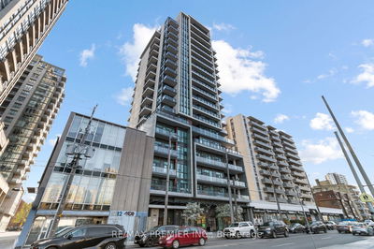Rarely Available, This Stunning, Professionally Designed And Tastefully Renovated 2 Bedroom, 2 Bathroom Ground Floor Suite Is Sure To Impress. A Boutique, Low Rise, Building Nestled In The Coveted Forest Hill Enclave With Everything At Your Doorstep. A Ground Floor Suite That Provides Easy And Convenient Access In And Out And No Elevator Wait Time. Step Inside This Warm And Inviting, Sun Filled Suite And Enjoy The Spaciousness. The Beautiful, Well-Appointed Kitchen Offers Integrated Appliances And Porcelain Countertops. The Newly Installed Laminate Flooring In The Living Room, Dining Room, Hallway, And Bedrooms Adds A Modern Touch And A Nice Flow Throughout. Being A Corner Unit With A North/West Exposure, There Is An Abundance Of Natural Light. The Well Designed And Functional Layout Lends Itself Perfectly To Comfortable Living And Easy Entertaining. The Ultimate Convenience Of An Underground Parking Spot And A Generous Amount Of Closet Space As Well As An Underground Storage Locker! Maintenance Fees Include All Utilities! Enjoy The Benefit of Close Proximity To The Village Shops And Restaurants And Amenities Such As Greenhouse Juice, Starbucks, Cafe Landwer, Banfi, Mashu Mashu, LCBO, Forest Hill Fitness, Banks, And Galleries. Minutes To The St. Clair West Subway. Truly A Special Opportunity!
부동산 특징
- 등록 날짜: Tuesday, October 01, 2024
- 가상 투어: View Virtual Tour for 103-335 Lonsdale Road
- 도시: Toronto
- 이웃/동네: Forest Hill South
- 전체 주소: 103-335 Lonsdale Road, Toronto, M5P 1R4, Ontario, Canada
- 거실: Laminate, Window
- 주방: Renovated, Tile Floor
- 리스팅 중개사: Forest Hill Real Estate Inc. - Disclaimer: The information contained in this listing has not been verified by Forest Hill Real Estate Inc. and should be verified by the buyer.

