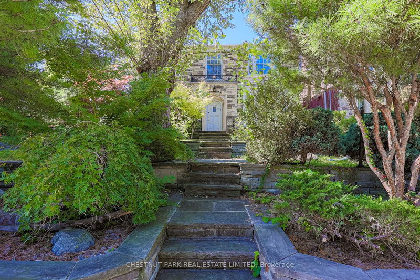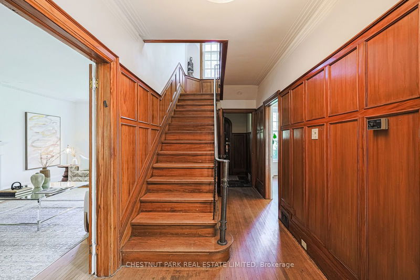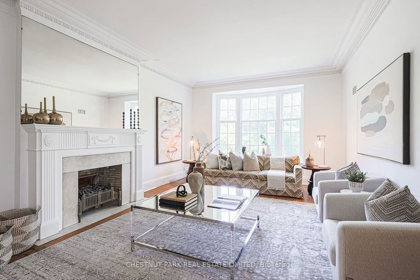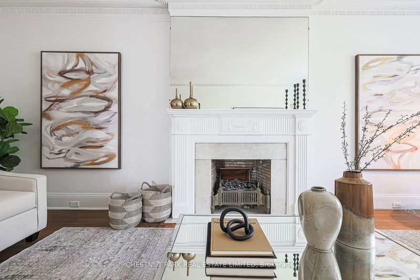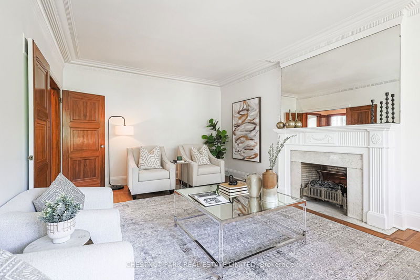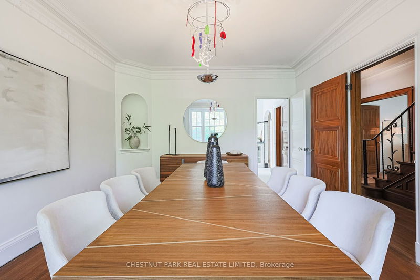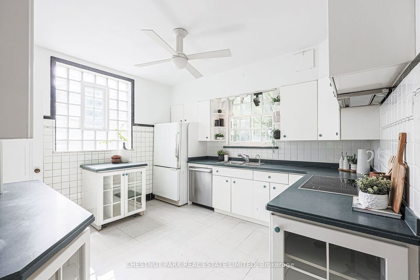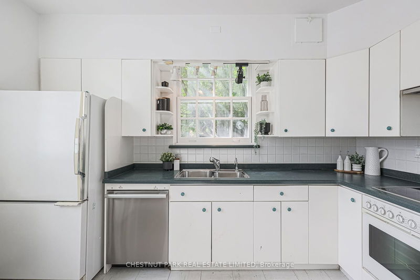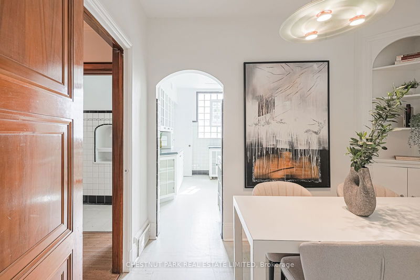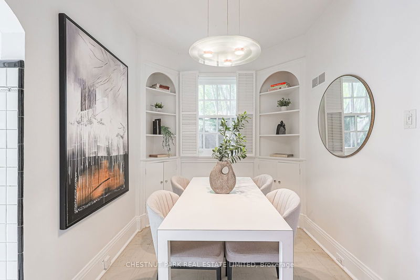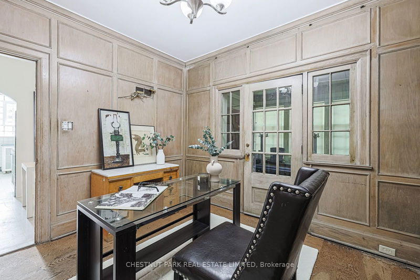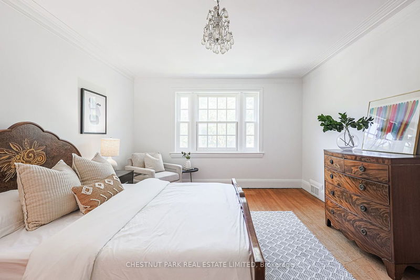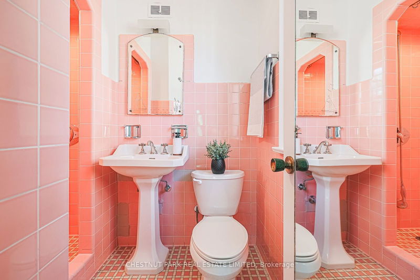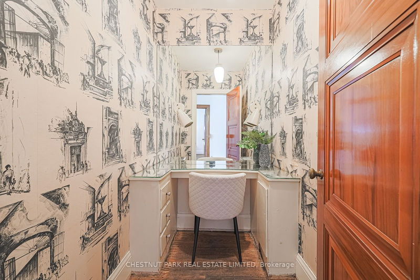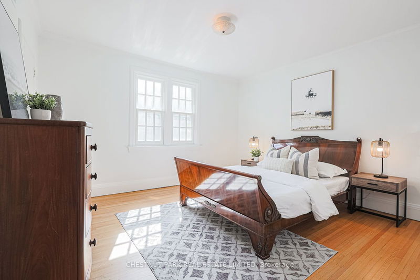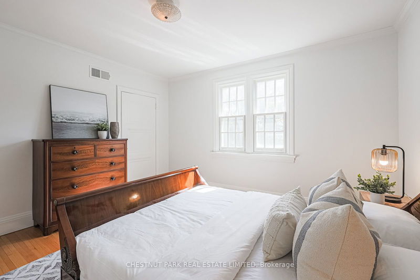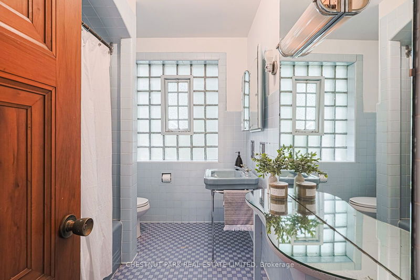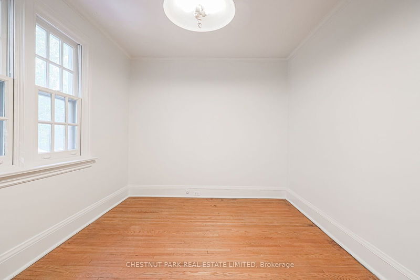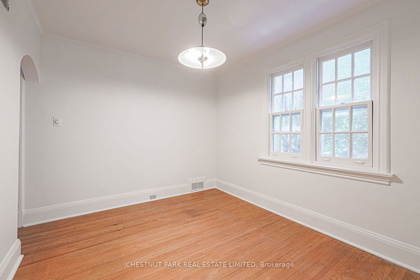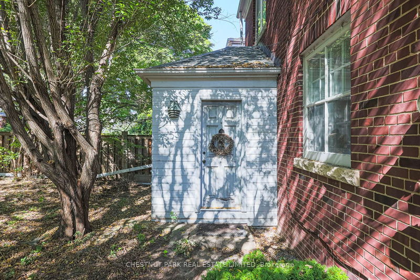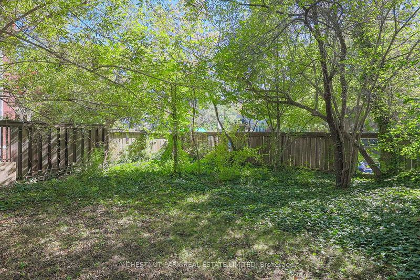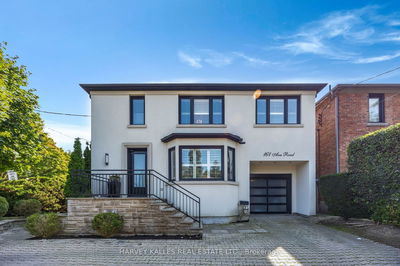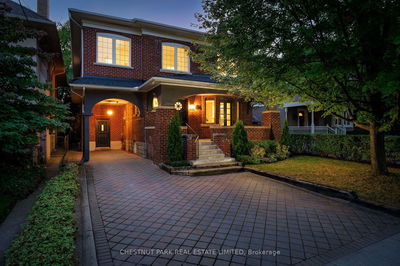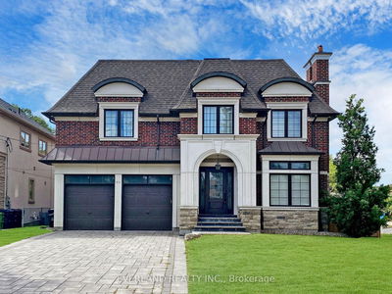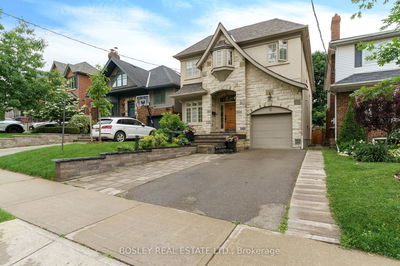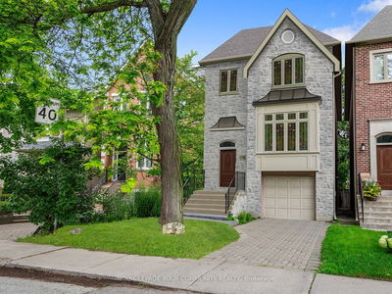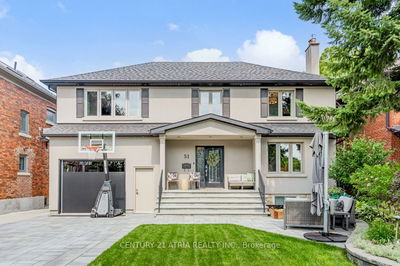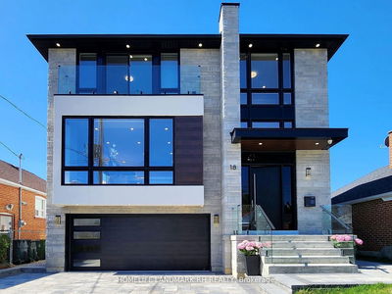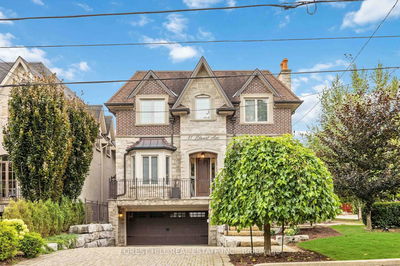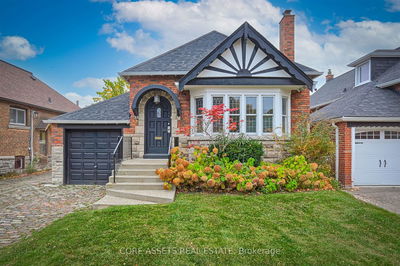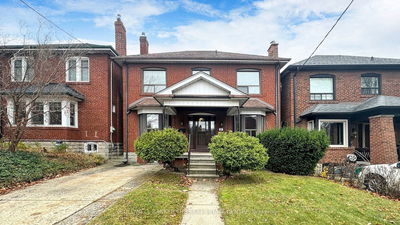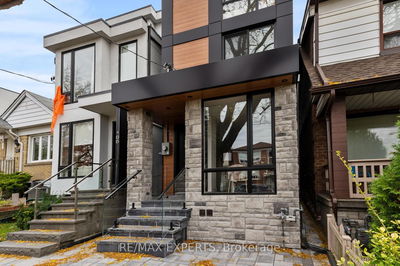Opportunity knocks in prestigious Forest Hill. Positioned on a prime corner lot and distinguished by beautiful stonework, 222 Lonsmount Drive presents the perfect canvas for those looking to create their dream home. This 4-bedroom, 3-bathroom property offers endless possibilities for renovation or redevelopment, and is ready for a modern transformation to match its coveted location.The home's original charm is showcased in its spacious layout, which features generously sized principal rooms, high ceilings with crown mouldings, large windows, and an abundance of natural light. The classic centre hall plan boasts an expansive living room with a fireplace, a grand dining room with art niches perfect for sculptures, a large kitchen with a separate breakfast area, and a wood-panelled office with a second fireplace that could easily serve as a cozy family room. The second floor offers four well-proportioned bedrooms, including a primary suite with two closets and a 3-piece ensuite bathroom. A 4-piece family bathroom completes the upper level. The lower level offers even more space, featuring a large recreation room with a third fireplace, a laundry room, and ample storage that includes a walk-in safe. The basement holds potential for further expansion - ideal for a recreation or games room, home gym, guest suite, wine cellar, and more. Outside, the property includes a sizable backyard, the ideal setting for landscaping or creating an outdoor entertaining oasis. Located steps from the scenic Cedarvale Ravine and its picturesque trails, and close to top-rated schools, many other parks, public transit, and the Village, this property is ideal for renovators, builders, or visionary homeowners looking to create something truly special in one of Toronto's most coveted neighbourhoods.
부동산 특징
- 등록 날짜: Tuesday, October 01, 2024
- 가상 투어: View Virtual Tour for 222 Lonsmount Drive
- 도시: Toronto
- 이웃/동네: Forest Hill South
- 전체 주소: 222 Lonsmount Drive, Toronto, M5P 2Z1, Ontario, Canada
- 거실: Hardwood Floor, Bow Window, Crown Moulding
- 주방: Tile Floor, Breakfast Area, Glass Block Window
- 리스팅 중개사: Chestnut Park Real Estate Limited - Disclaimer: The information contained in this listing has not been verified by Chestnut Park Real Estate Limited and should be verified by the buyer.

