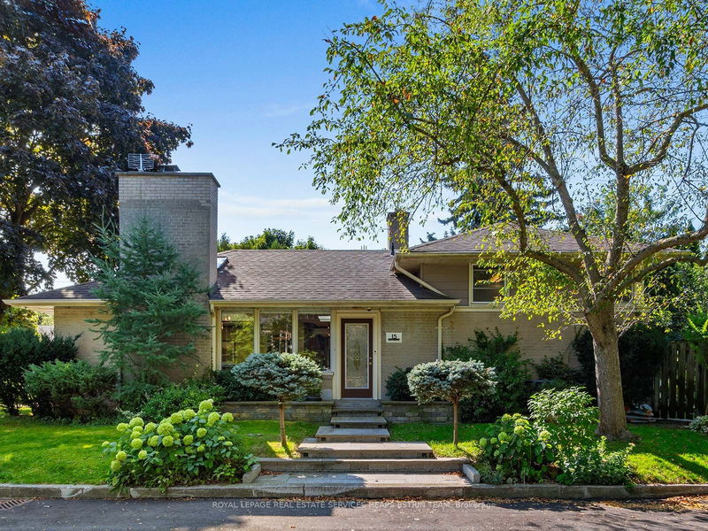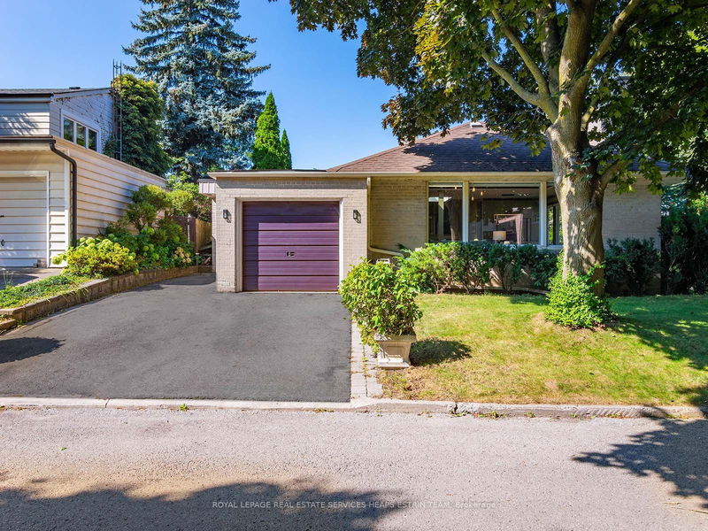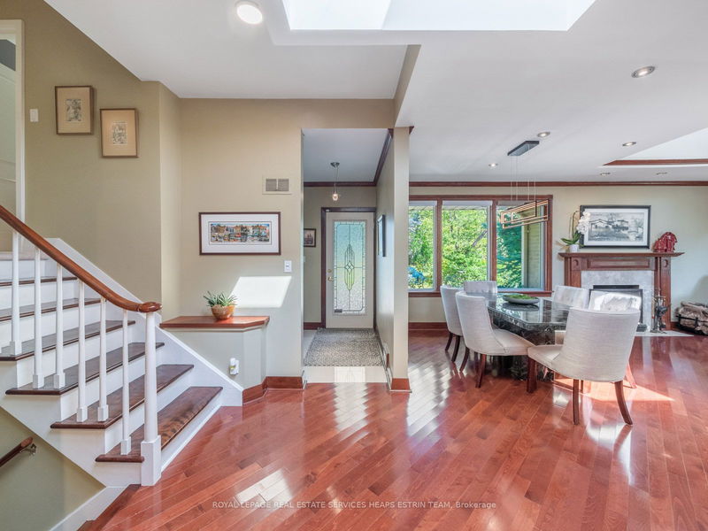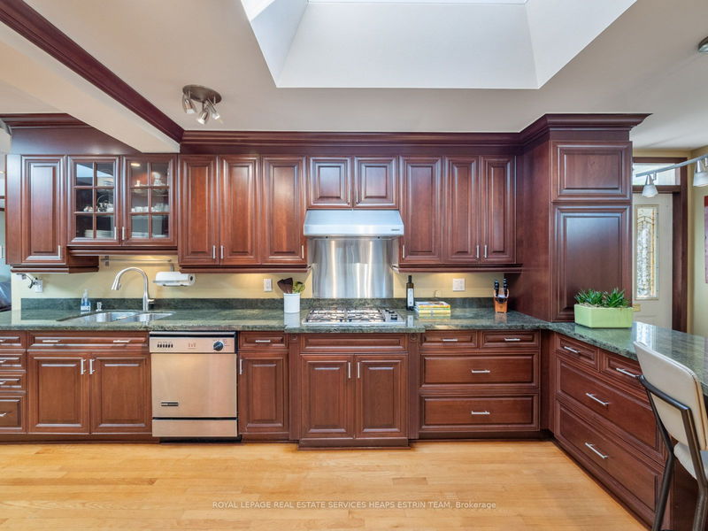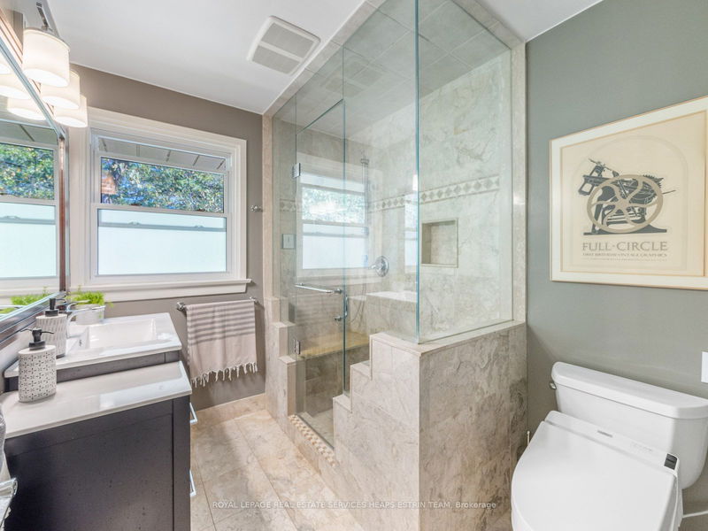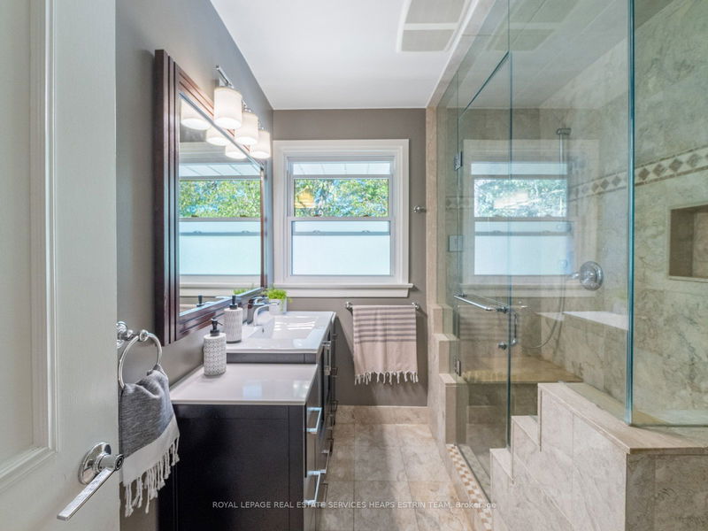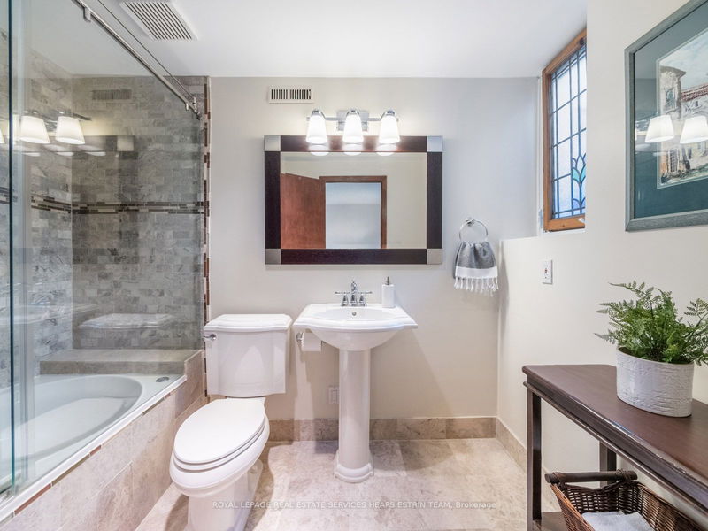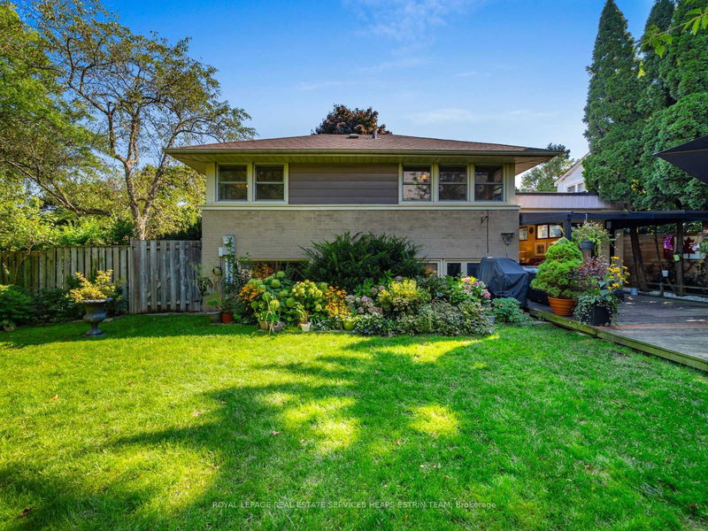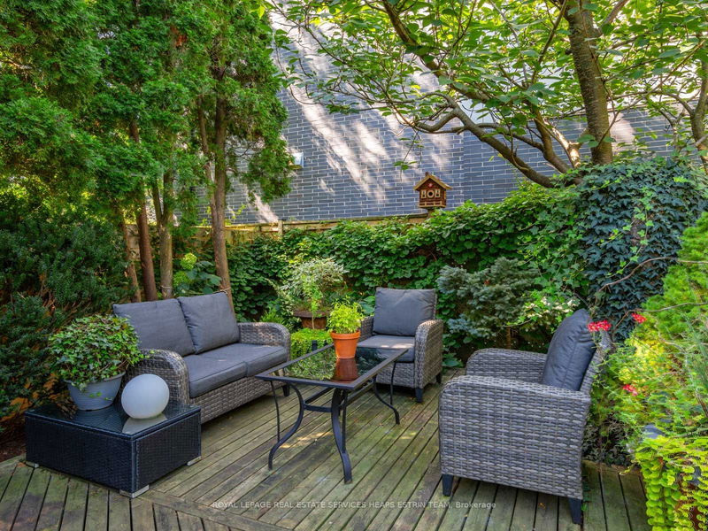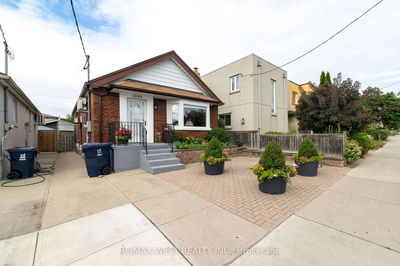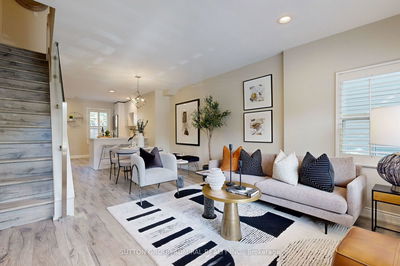Located in the coveted Bennington Heights neighbourhood, this detached home is perfectly situated on a quiet cul-de-sac. Positioned on a desirable corner lot with an Eastern and Southern exposure, this home is surrounded by beautifully landscaped gardens, and has an attached garage and private driveway for ample parking. The open-concept main level features rich hardwood floors, a wood-burning fireplace, and abundance of natural light from the expansive windows and skylights. The spacious and updated kitchen features custom cabinetry with granite countertops, stainless steel appliances and a breakfast bar, which overlooks the cozy family room and lush rear gardens. A walkout to the covered deck enhances indoor/outdoor living space; ideal for entertaining. The two piece powder room is tucked away. The upper level offers a tranquil primary bedroom with garden views, a second bedroom with ample closet space, and an updated four piece bathroom with glass enclosed shower. The lower level includes a third bedroom with a four-piece ensuite bathroom, and additional storage space in the laundry-utility room. This home provides a peaceful retreat in a tree-lined enclave, offering a serene escape from the city's hustle while still maintaining easy access to urban amenities.
부동산 특징
- 등록 날짜: Friday, October 04, 2024
- 도시: Toronto
- 이웃/동네: Leaside
- 중요 교차로: Bennington Heights
- 거실: Hardwood Floor, Fireplace, Skylight
- 주방: Hardwood Floor, Granite Counter, Breakfast Bar
- 가족실: Hardwood Floor, Picture Window, W/O To Garden
- 리스팅 중개사: Royal Lepage Real Estate Services Heaps Estrin Team - Disclaimer: The information contained in this listing has not been verified by Royal Lepage Real Estate Services Heaps Estrin Team and should be verified by the buyer.

