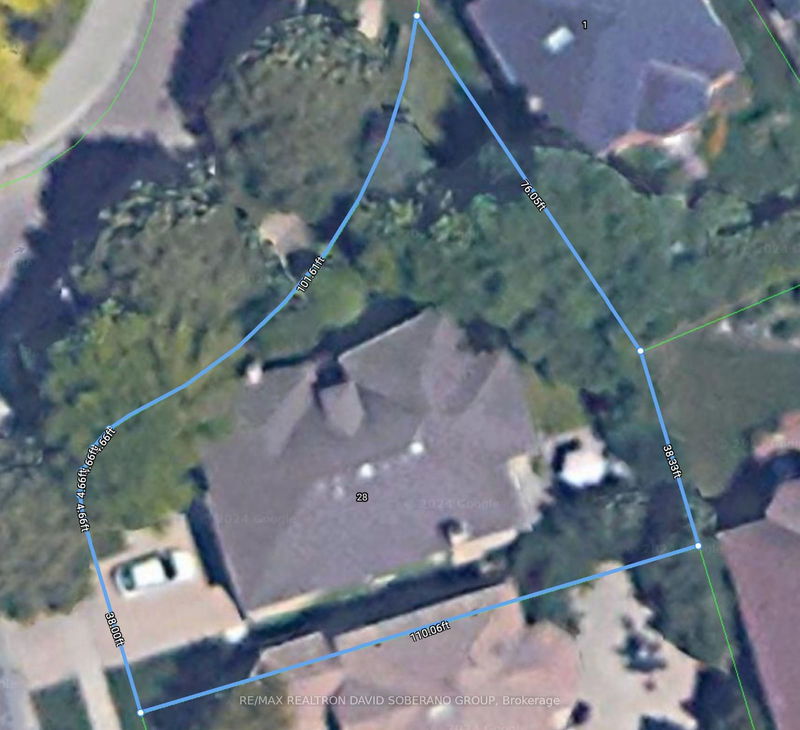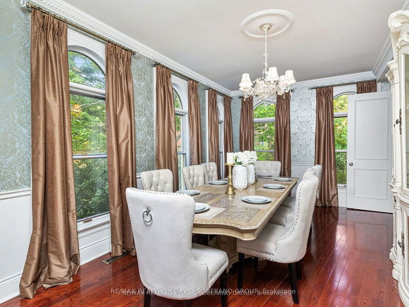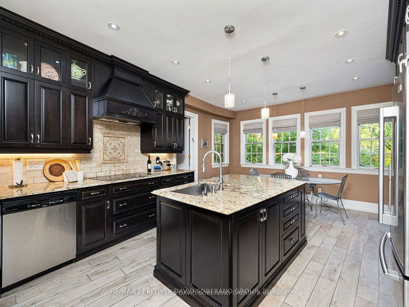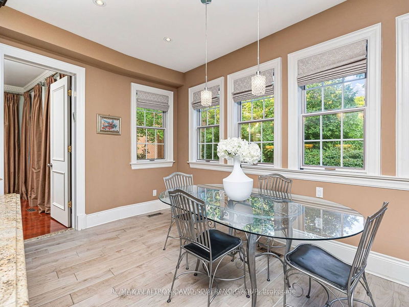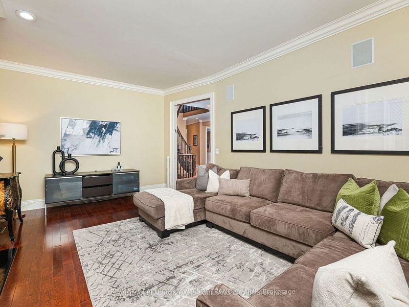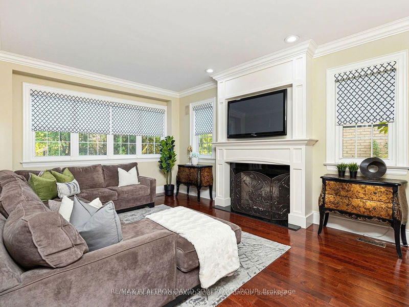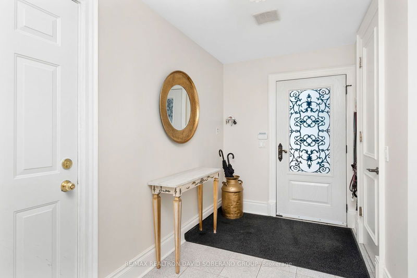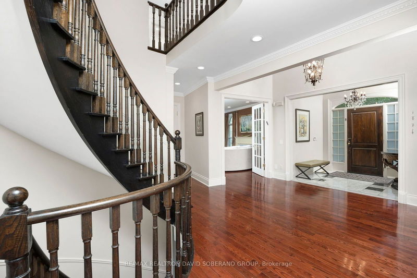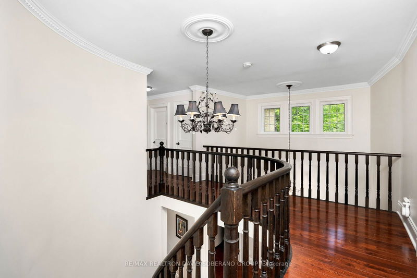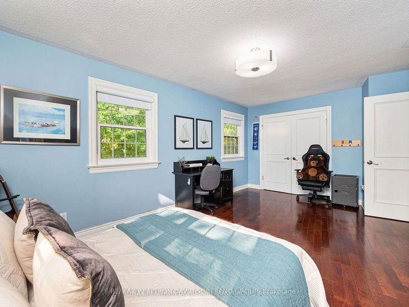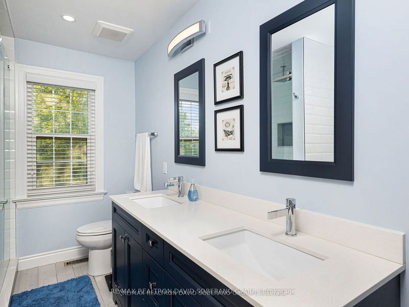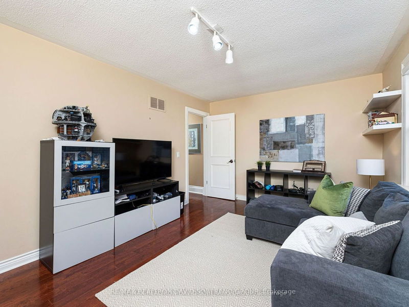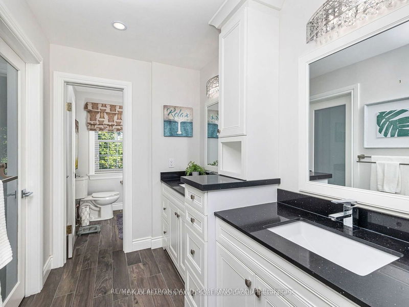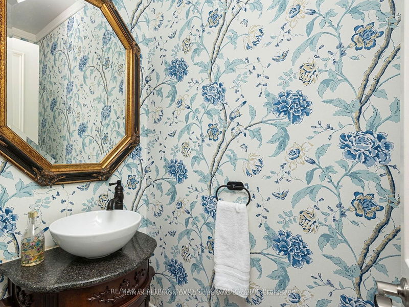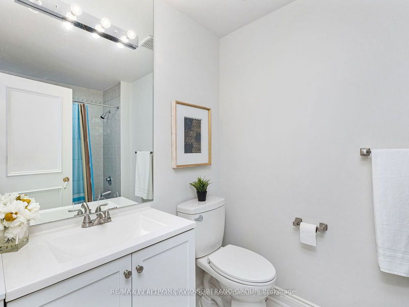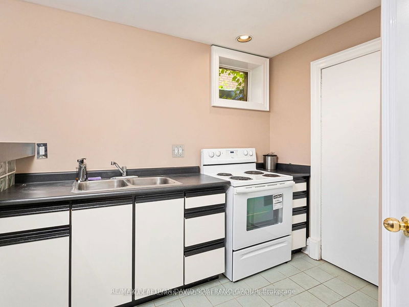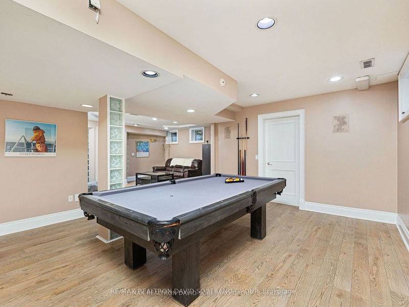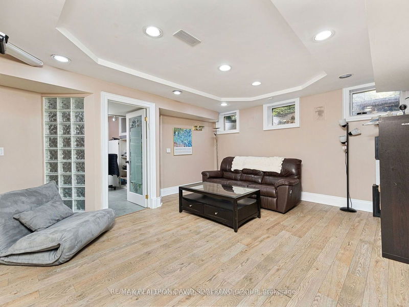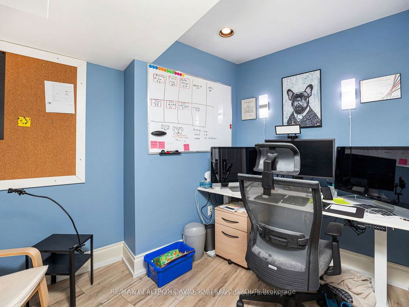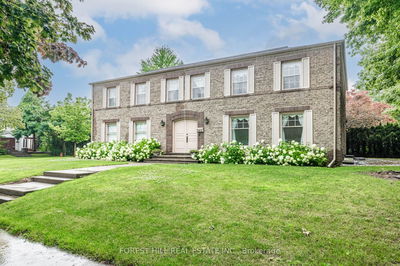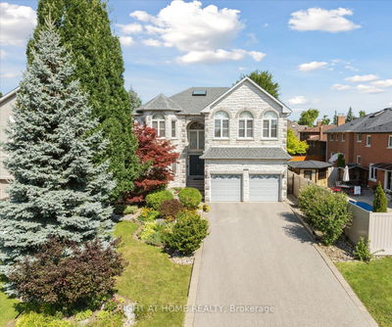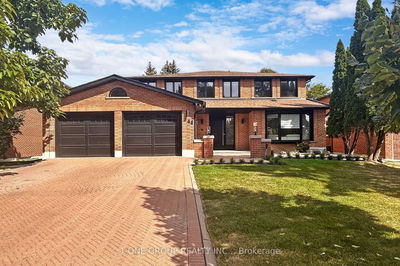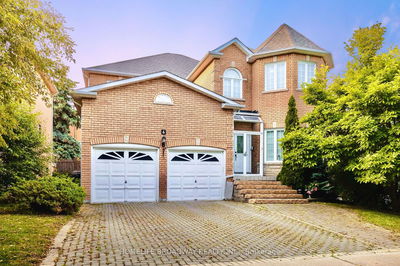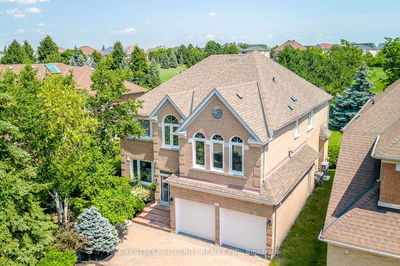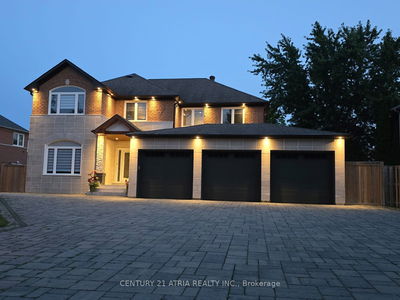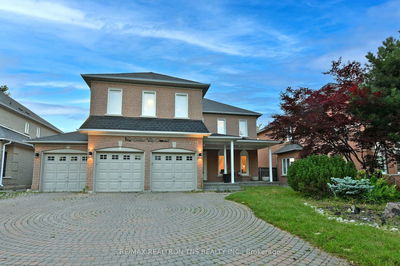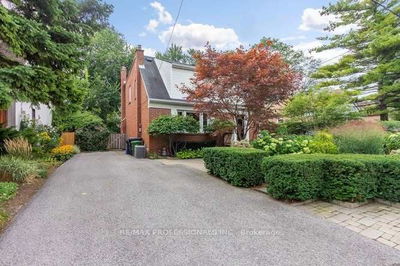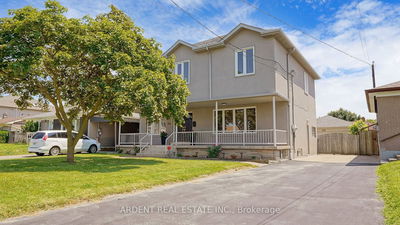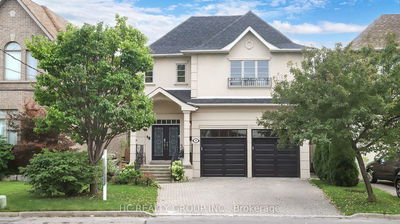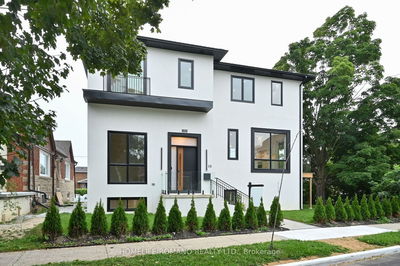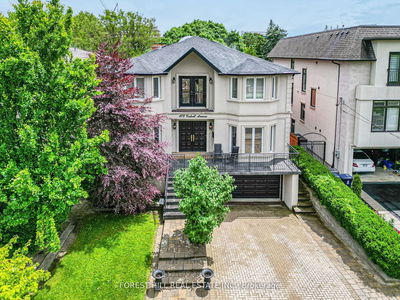Exclusive Opportunity To Own A 3500+ sq/ft Stunning 4+1 Bedroom Home In The Beautiful Balmoral Neighbourhood In Clanton Park! With Its Mature Trees And Tranquil Atmosphere, This Was Once A Bramalea Model Home And Has Extensive Upgrades Throughout. The Wide Foyer Appointed With Marble Flooring Ushers You Into The Formal Living Room With Gas Fireplace Adjacent To The Formal Dining Room, The Kosher Kitchen Includes Ample Storage, 2 Sinks And A Walk Out To The Patio. The Living Room Features A Gas Fireplace And Overlooks The Backyard, A Stunning Library With Built-In Bookcases And A Handy 2 Pc Powder Room Complete This Floor. On The Upper Level, The Primary Bedroom Is A Luxurious Retreat With His And Her Ensuites & 2 Massive Walk In Closets. The Second Bedroom Is Complete With 4 Pc Ensuite, A Generous Sized 3rd Bedroom And The 4th Bedroom Has The Ability To Be Connected As A Jack And Jill (By Adding A 2nd Door To The 2nd Bedroom Ensuite). The Basement With Separate Entrance Features A Kitchen, Large Bedroom, Hobby Room, Office, Rec Room And Cantina With Wine Storage. The Exterior Is Lush And Lively With Beautiful Landscaping & Irrigation System To Keep The Raspberries, Blackberries And Grape Vines Thriving! The 2 Car Garage Features Storage For A Canoe, EV Charger And Insulates The Upper Bedroom- It Also Has A Secret Staircase To The Basement. Converting This To A Rental Ensuite Would Be A Breeze! Minutes To Great Schools, Parks, Places Of Worship, Shopping, Highways, Transit And More!
부동산 특징
- 등록 날짜: Sunday, October 06, 2024
- 도시: Toronto
- 이웃/동네: Clanton Park
- 중요 교차로: Joel Swirsky/Wilson Heights
- 거실: Hardwood Floor, Window, Crown Moulding
- 주방: Centre Island, Walk-Out, Eat-In Kitchen
- 가족실: Hardwood Floor, Fireplace, O/Looks Backyard
- 리스팅 중개사: Re/Max Realtron David Soberano Group - Disclaimer: The information contained in this listing has not been verified by Re/Max Realtron David Soberano Group and should be verified by the buyer.


