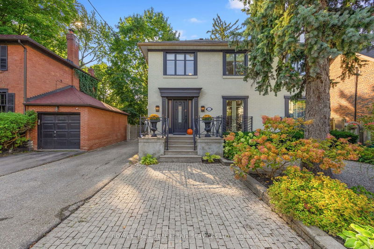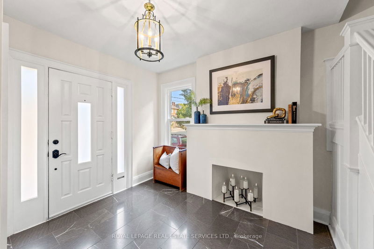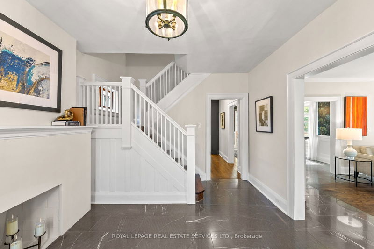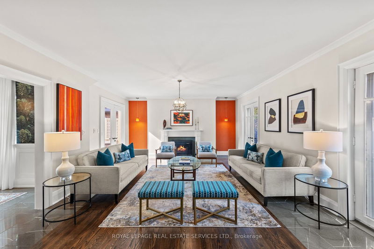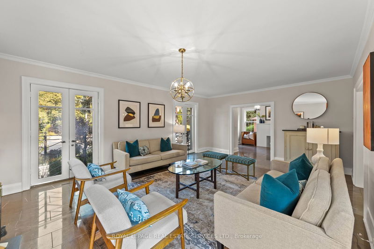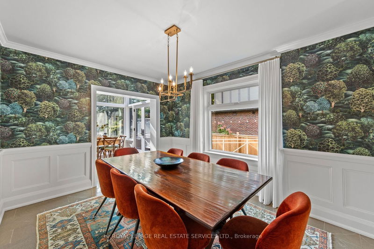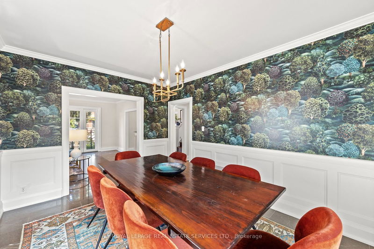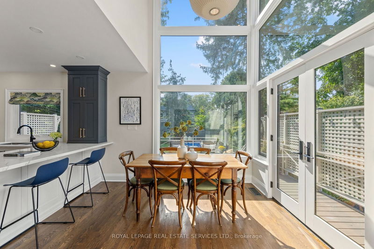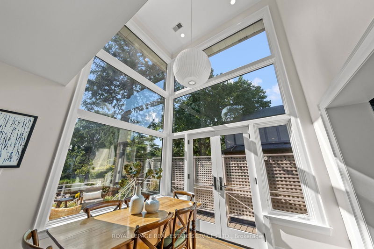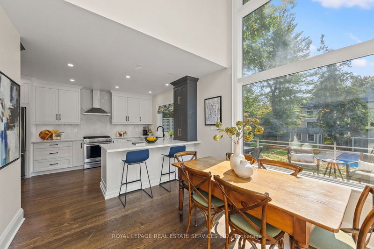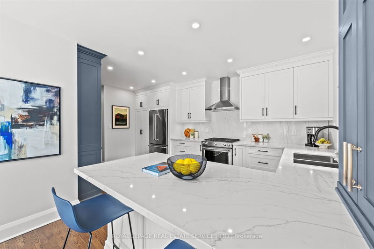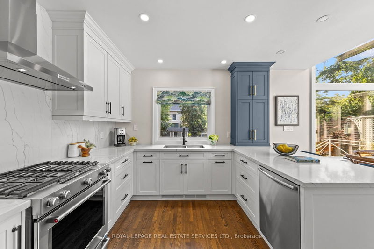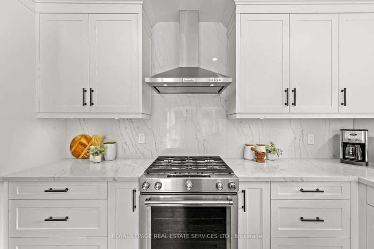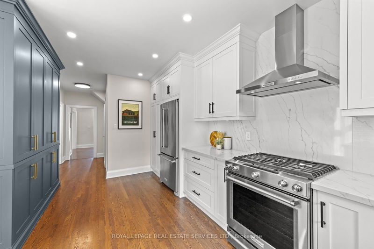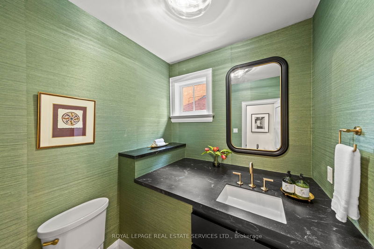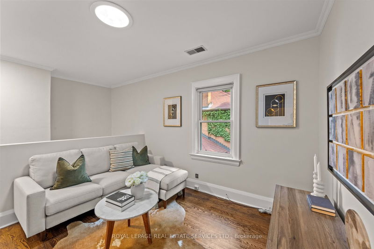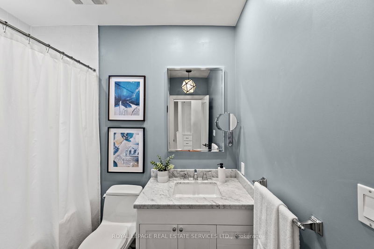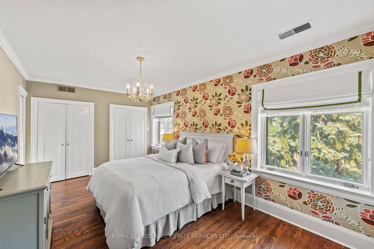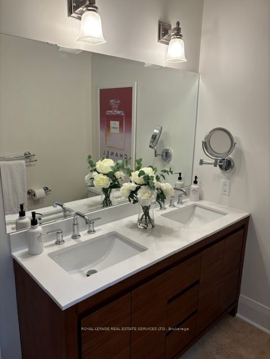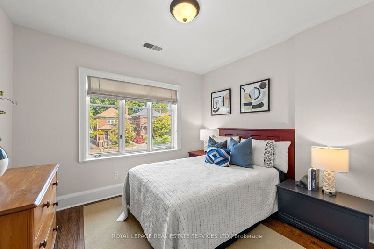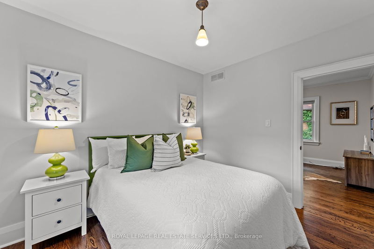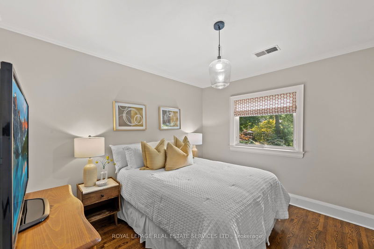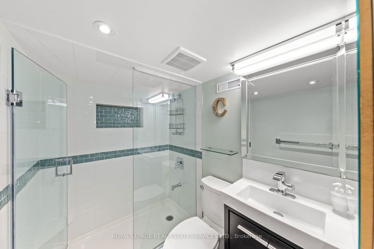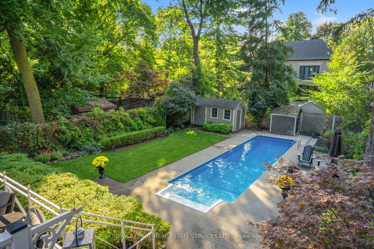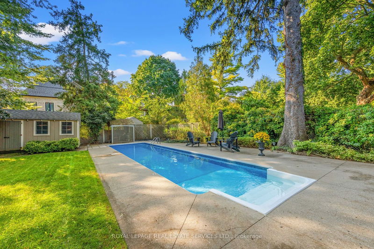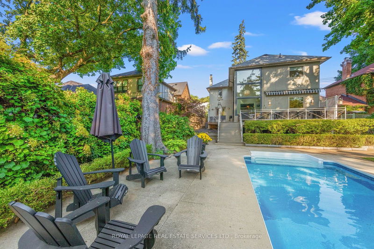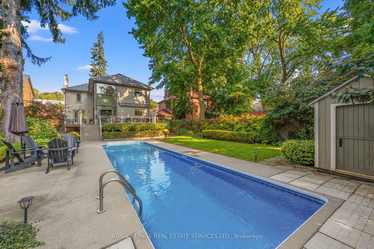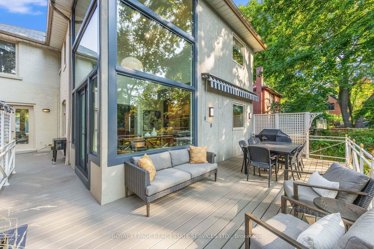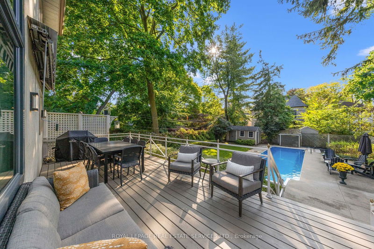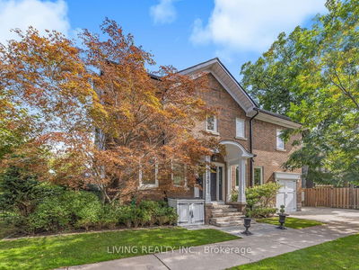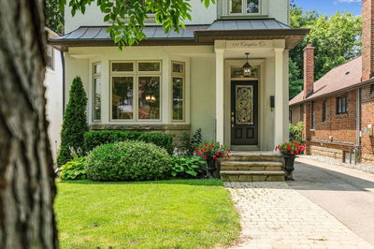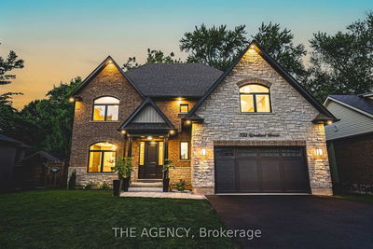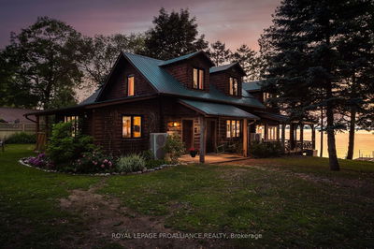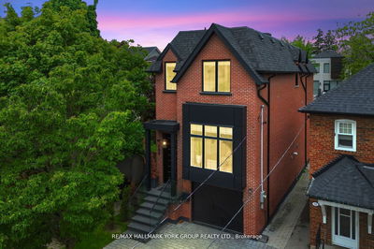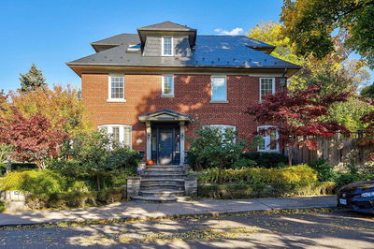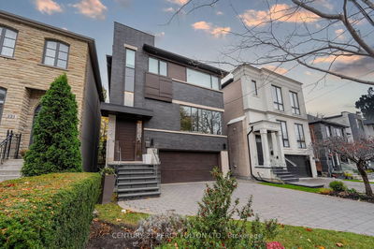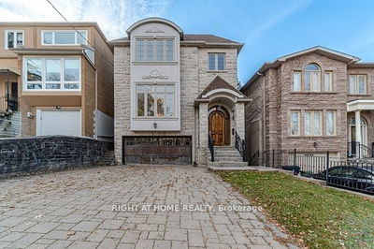Nestled in the prestigious Lawrence Park Neighbourhood, this exquisite luxury property offers a seamless blend of elegance and modern living. Over $250,000 in recent upgrades and renovations! Spanning over 2600sq ft of living space, the home features four bedrooms plus a den and four bathrooms ensuring both comfort and privacy. The layout showcases a gourmet renovated kitchen with stainless steel appliances, custom cabinetry and a large quartz island/breakfast bar, perfect for entertaining. The sun drenched breakfast room has 18' ceilings with windows all the way up to the ceiling that flood the space with natural light and offer stunning views of the private backyard oasis complete with large deck and in ground pool. A grand primary suite includes three large double closets and an ensuite 4 piece bathroom. Three other spacious bedrooms are on the second floor as well as a four piece main washroom, a cozy den, that can be used as a teen hang out area, office or can be closed in to create a fifth bedroom. There is also a second floor a laundry room. Full height finished basement with large rec room, 3 piece washroom, furnace room with storage and a workshop. Separate side entrance. With high end finishes throughout, and a prime location near top rated schools, parks, and shopping, this property is a true sanctuary for discerning buyers seeking a refined lifestyle in one of Toronto's most sought after neighbourhoods. Private drive with parking for 3 cars. The backyard is fully fenced with a gorgeous, fully landscaped backyard with perennials, in ground pool, deck area, shed and extra large back deck off of the kitchen for easy entertaining. Awning for shade comes out when needed. This property is a must see! Please see feature sheet for full list of features and upgrades. Home inspection report available upon request. This home has been meticulously and lovingly maintained by the owners. This house qualifies for the largest garden suite possible!
부동산 특징
- 등록 날짜: Monday, October 07, 2024
- 가상 투어: View Virtual Tour for 183 Lawrence Avenue E
- 도시: Toronto
- 이웃/동네: Lawrence Park South
- 전체 주소: 183 Lawrence Avenue E, Toronto, M4N 1S9, Ontario, Canada
- 거실: Hardwood Floor, French Doors, Brick Fireplace
- 주방: Hardwood Floor, Quartz Counter, Stainless Steel Appl
- 리스팅 중개사: Royal Lepage Real Estate Services Ltd. - Disclaimer: The information contained in this listing has not been verified by Royal Lepage Real Estate Services Ltd. and should be verified by the buyer.

