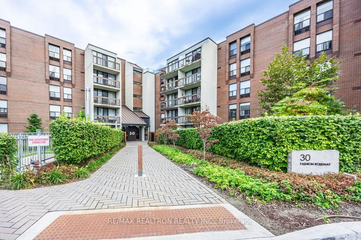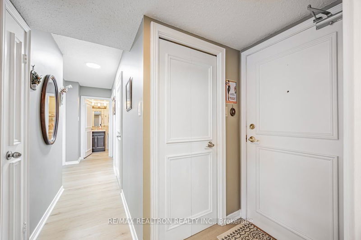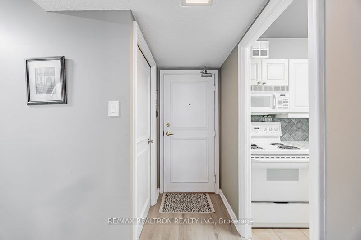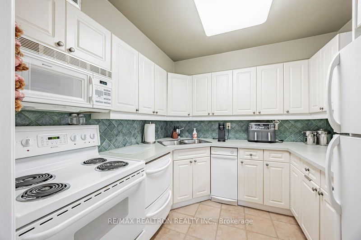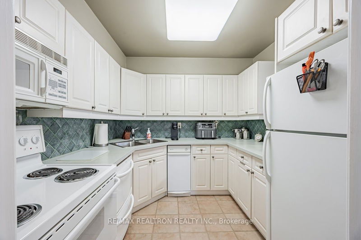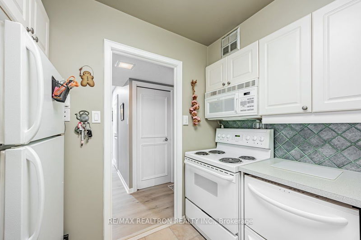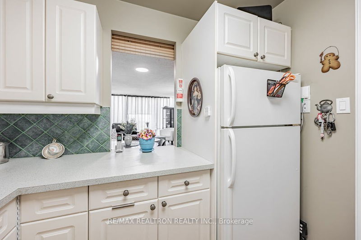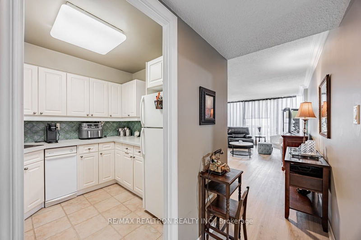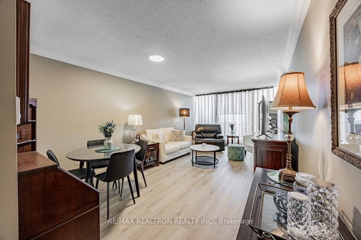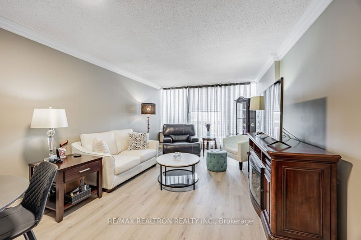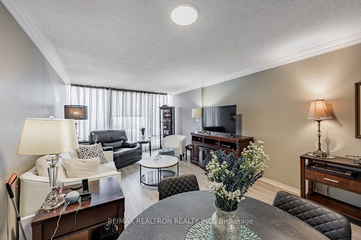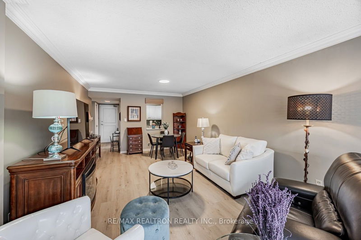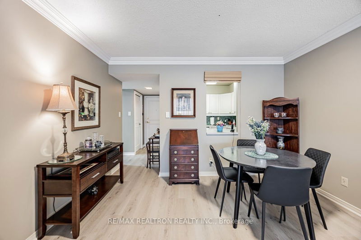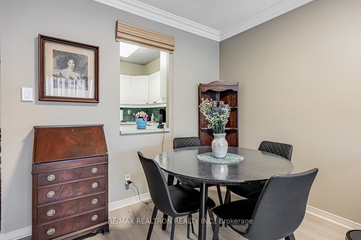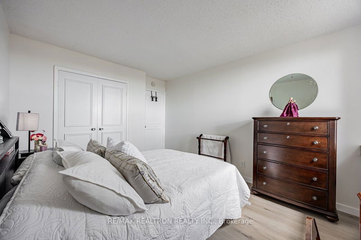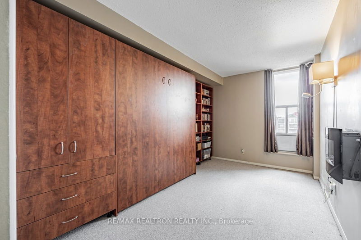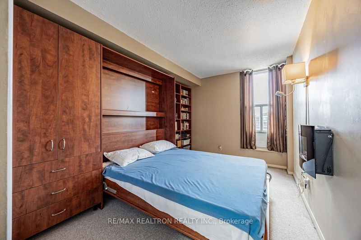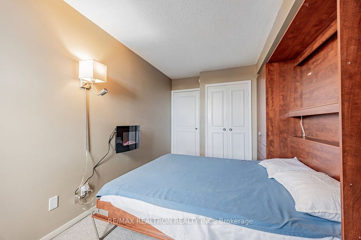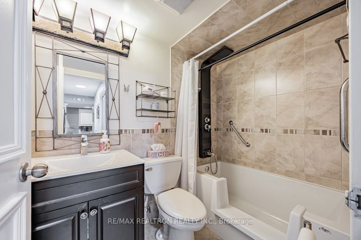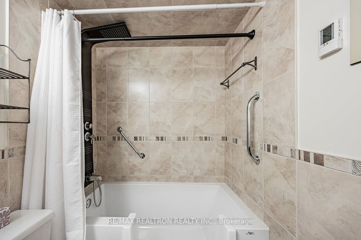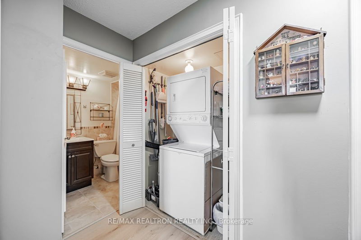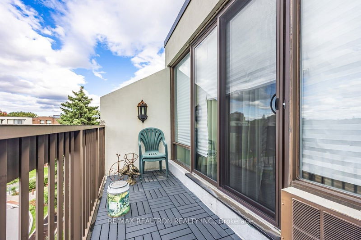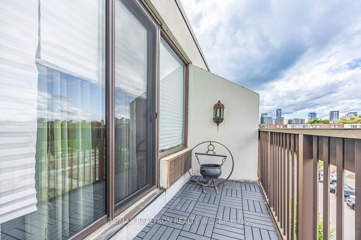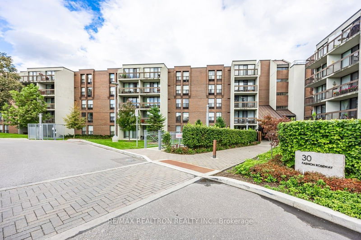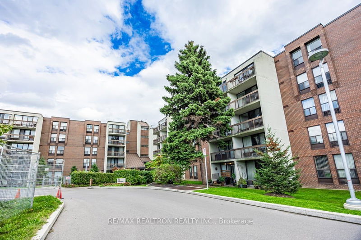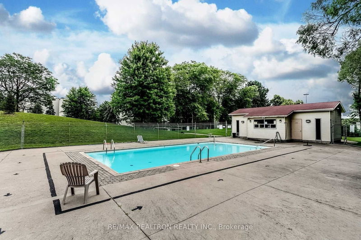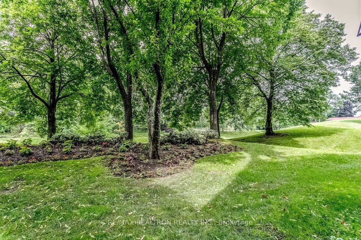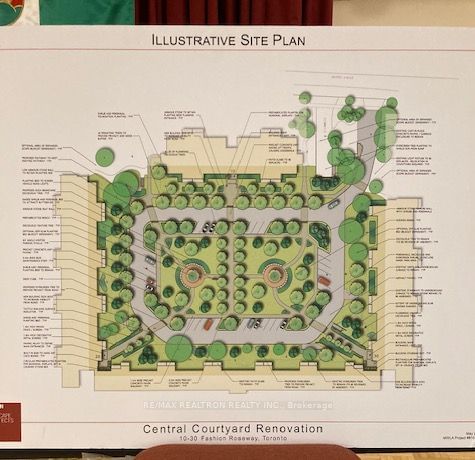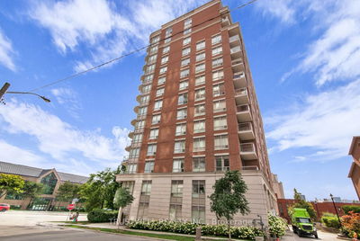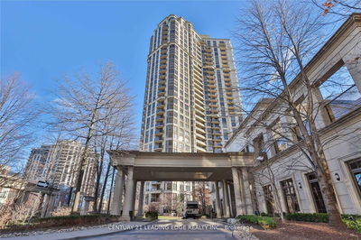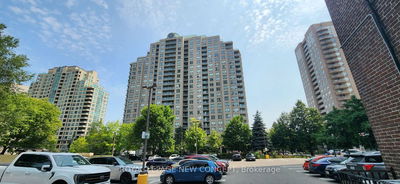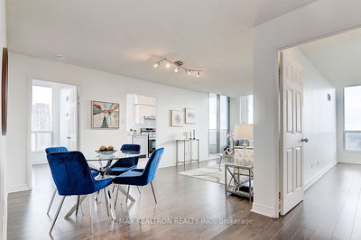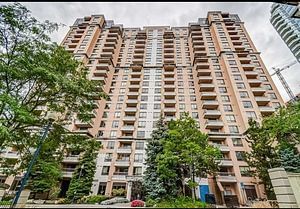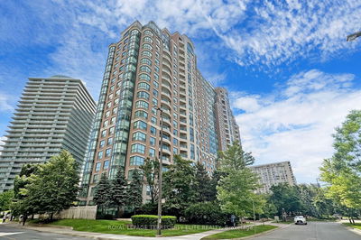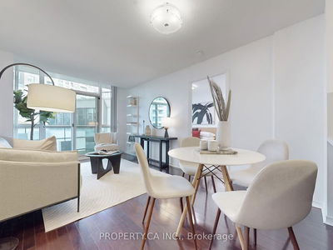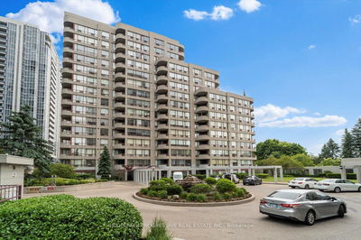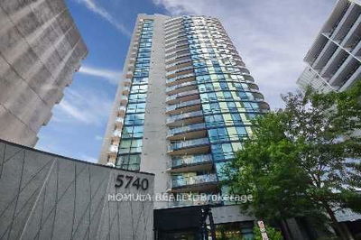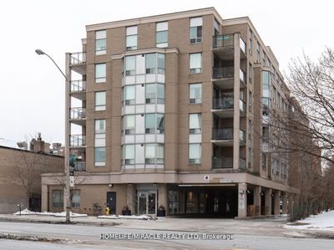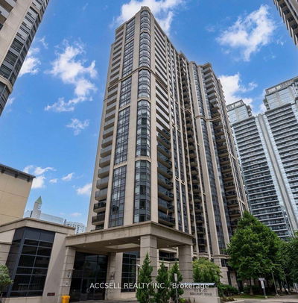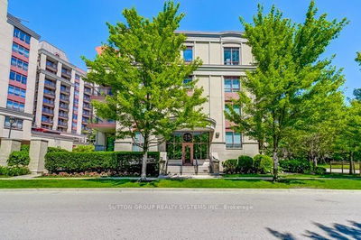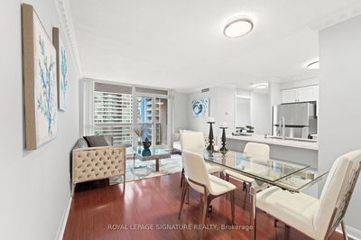*A beautifully maintained and bright 2 bedroom on the Penthouse (5th) floor overlooking the revitalized park and courtyard at Bayview Place* *Featuring updated luxury vinyl flooring, gorgeous crown moldings in the spacious living/dining area, a modern kitchen w/ceramics and built-in appliances, a renovated washroom with custom ceramic floor and wall tiles, a vanity sink and hardware, updated lighting and a step in tub with grab bars and rain shower head, a spacious Ensuite storage locker and laundry area and underground parking* *Walkout to lovely balcony overlooking landscaped grounds* *A pet friendly complex with plenty of visitor parking* *Bayview Place is a well managed, quiet enclave within walking distance of the Bayview subway station, Bayview Village Mall with grocery stores, restaurants and shops, the YMCA, places of worship, parks and provides easy access to Hwy. 401* *Bayview Place is in the demand Earl Haig High School district* *All inclusive Maintenance fee includes Bell Fibe television and Internet* *See attached redesign of the new central courtyard/park to be completed by November*
부동산 특징
- 등록 날짜: Wednesday, October 09, 2024
- 가상 투어: View Virtual Tour for 518E-30 Fashion Roseway
- 도시: Toronto
- 이웃/동네: Willowdale East
- 전체 주소: 518E-30 Fashion Roseway, Toronto, M2N 6B4, Ontario, Canada
- 거실: Vinyl Floor, Combined W/Dining, W/O To Balcony
- 주방: Ceramic Floor, Ceramic Back Splash, B/I Appliances
- 리스팅 중개사: Re/Max Realtron Realty Inc. - Disclaimer: The information contained in this listing has not been verified by Re/Max Realtron Realty Inc. and should be verified by the buyer.

