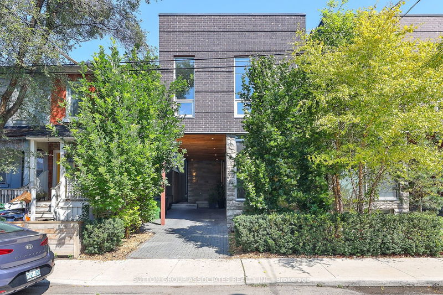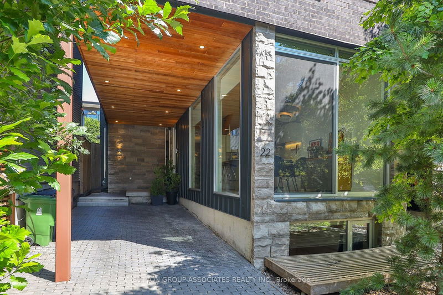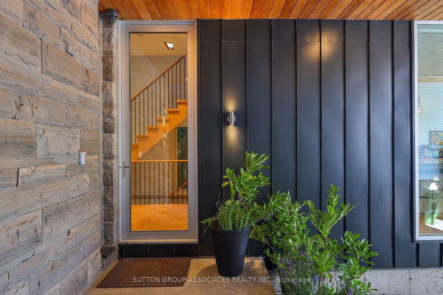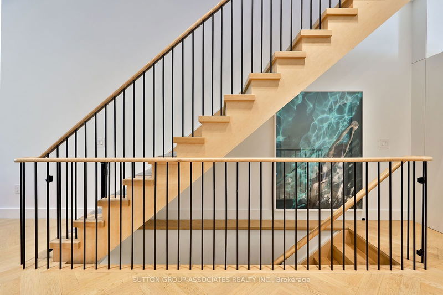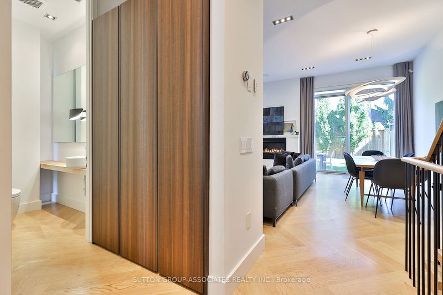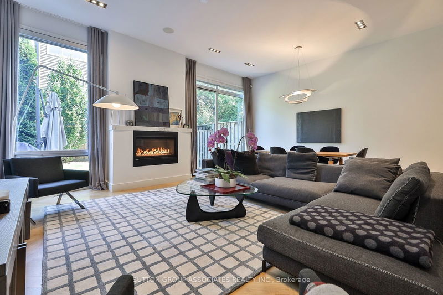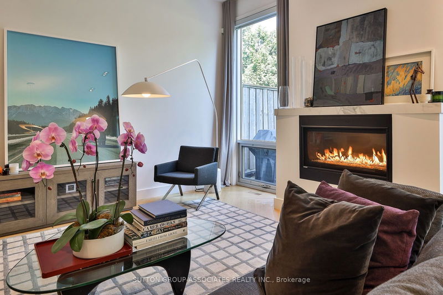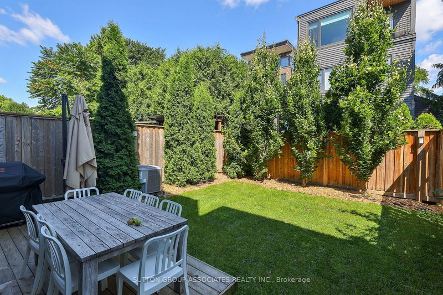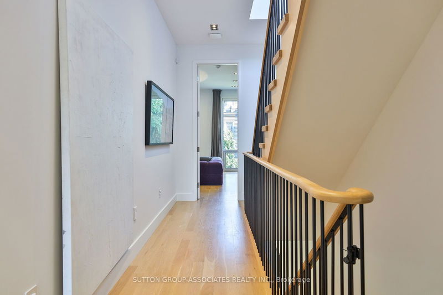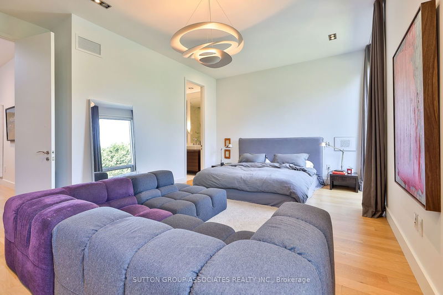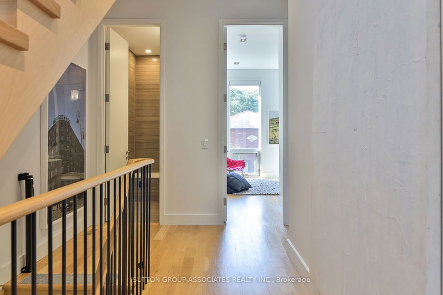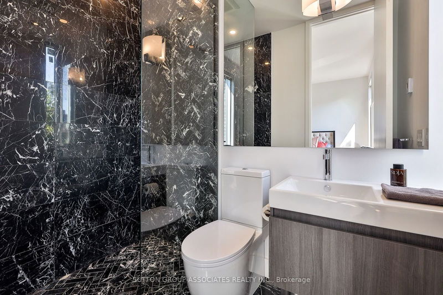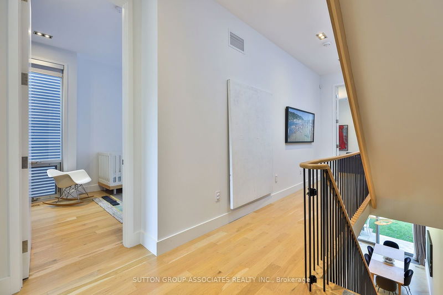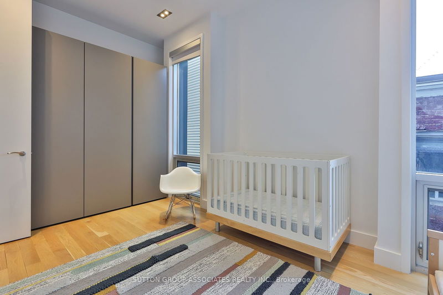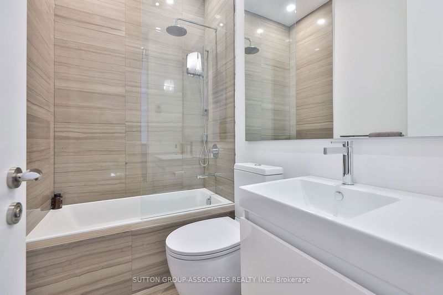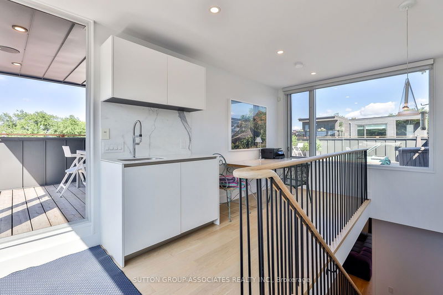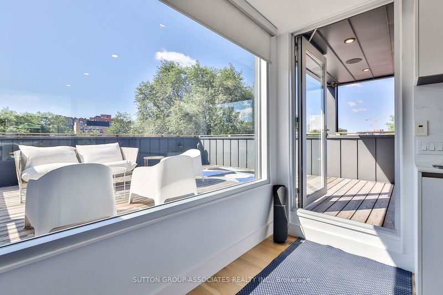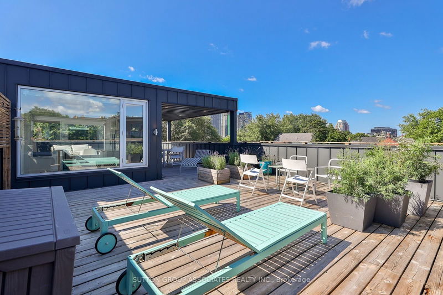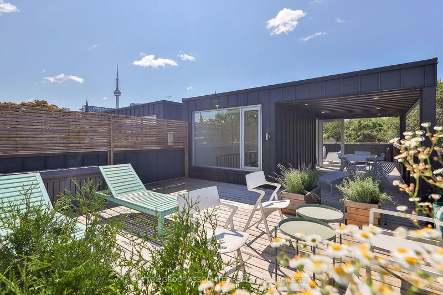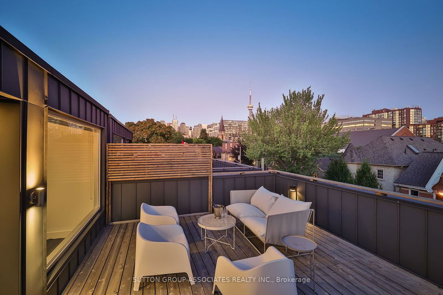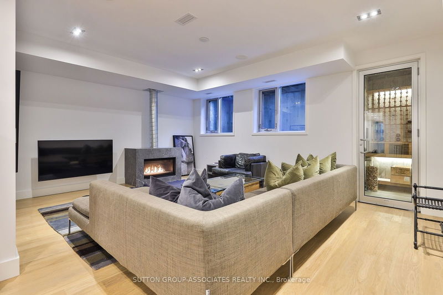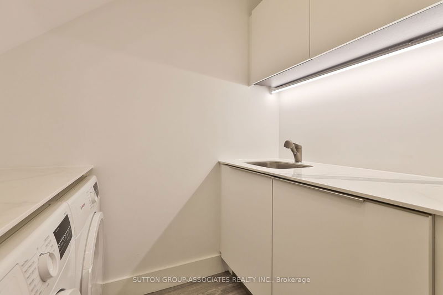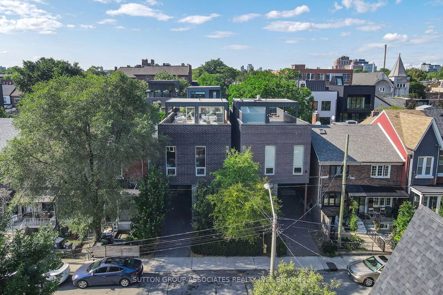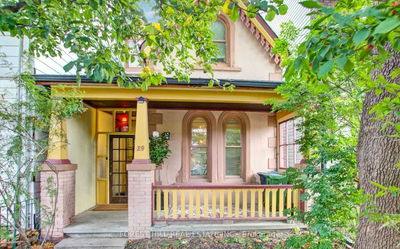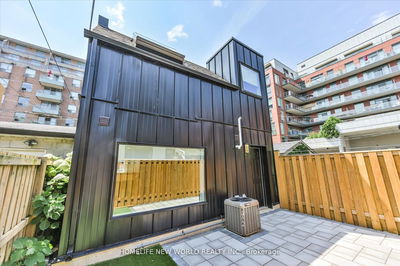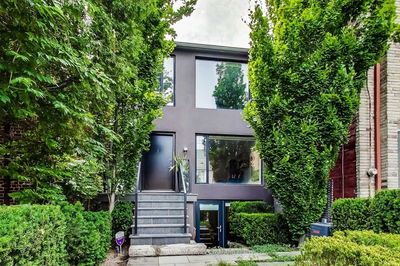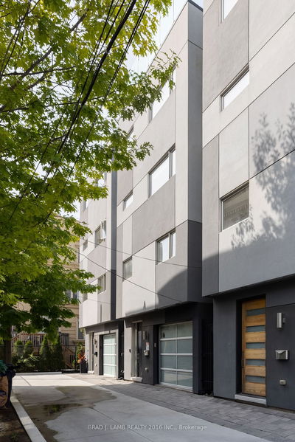This 6 year old Detached Trinity Bellwoods home was built New from the ground up. It is Clad In native Ontario Stone, Brick, Wood And Metal, you will recognize its extraordinary street presence. The Moment You Enter, You Will Realize How This Home Will Uphold Your Lifestyle. You Will Appreciate How comfortable you feel. It is modern yet displays a spectacular juxtaposition of time honoured elements. As you look past the staircase and its flowing curves of the handrail and visualize your life in the great room, you will know that this home is for you. Just imagine how you will love entertaining in the large open space on the main level and the picturesque garden at the rear. Envision your life with all the conveniences: state of the art appliances, home automation, a lower level family room, wine cellar, and everything else that matters. The more you consider this home, the more you will realize how this layout will fit your lifestyle: 3233 square feet of luxurious living space (and 880 square feet of rooftop terrace) have been arranged over 4 levels with attention to every detail and with the most elegant and exquisite of finishings. Picture yourself on the 3rd floor loft where you will feel at peace in its tranquility, enjoy the terrace for your morning yoga practice and for evening entertaining with commanding views of the city. This property is very rare for the Toronto market. Our neighbourhood will offer you the chic urban village lifestyle of today. At your doorstep are the best restaurants, Queen Street West, Trinity Bellwoods Park, Ossington Avenue, King Street West, The Well, AGO, the Opera, and the Financial District.
부동산 특징
- 등록 날짜: Thursday, October 10, 2024
- 가상 투어: View Virtual Tour for 22 Mitchell Avenue
- 도시: Toronto
- 이웃/동네: Niagara
- 전체 주소: 22 Mitchell Avenue, Toronto, M6J 1B9, Ontario, Canada
- 거실: Fireplace
- 주방: Breakfast Area, Centre Island
- 리스팅 중개사: Sutton Group-Associates Realty Inc. - Disclaimer: The information contained in this listing has not been verified by Sutton Group-Associates Realty Inc. and should be verified by the buyer.

