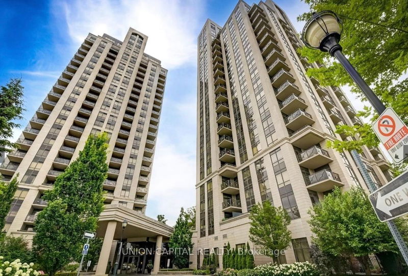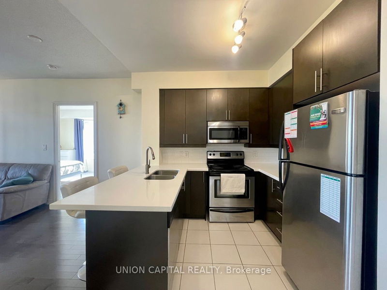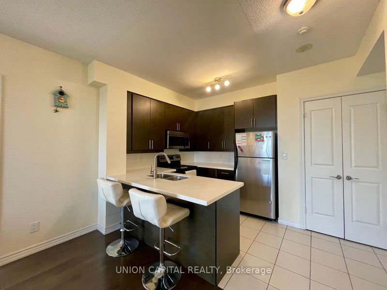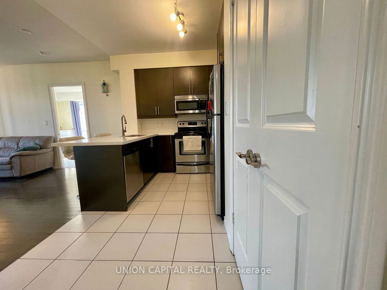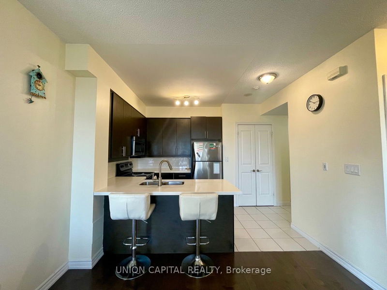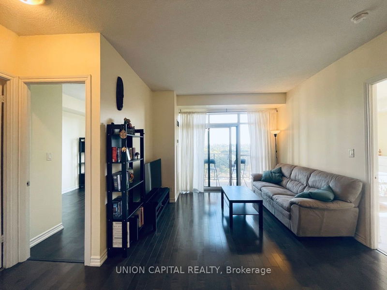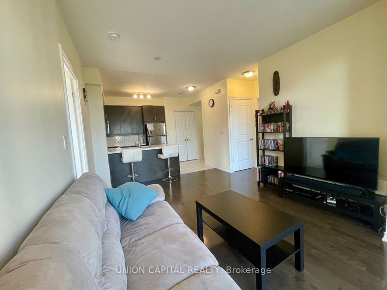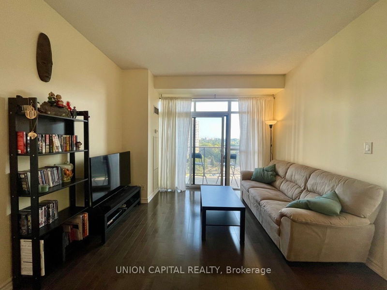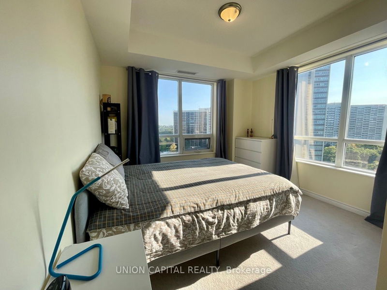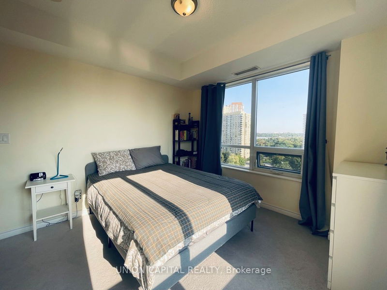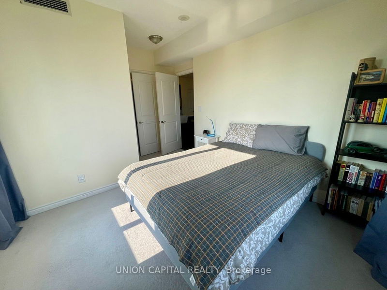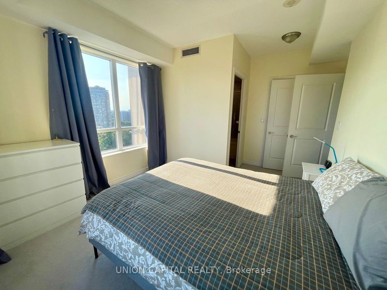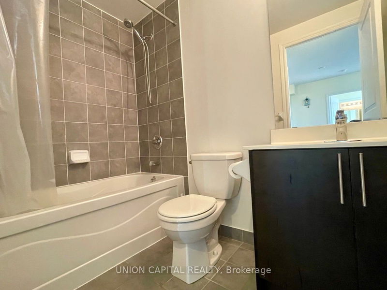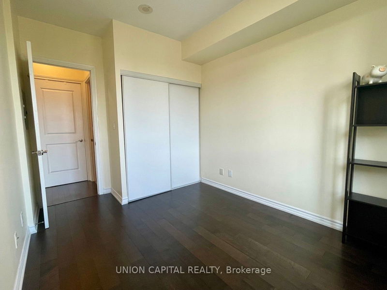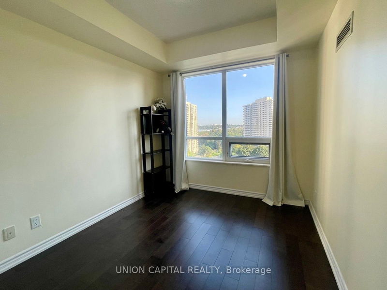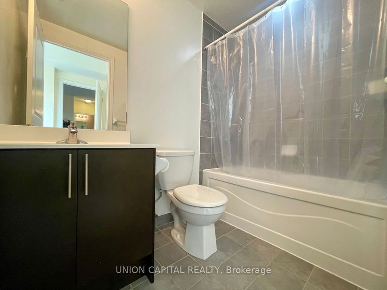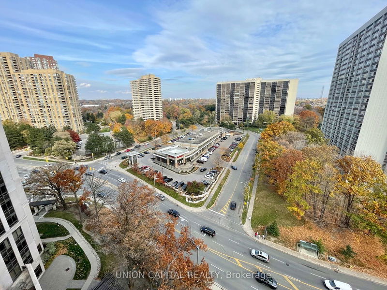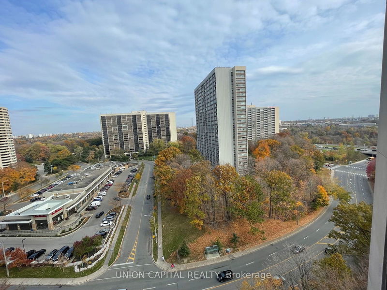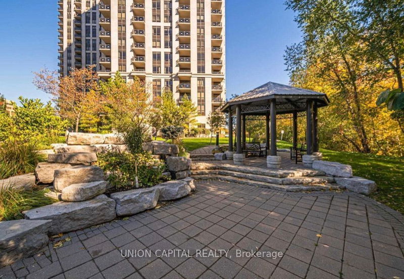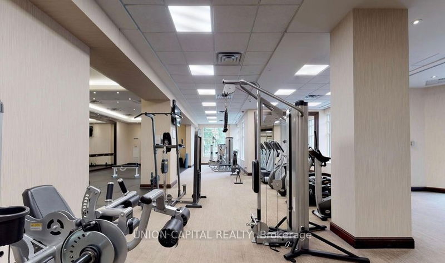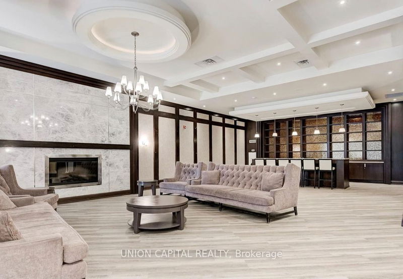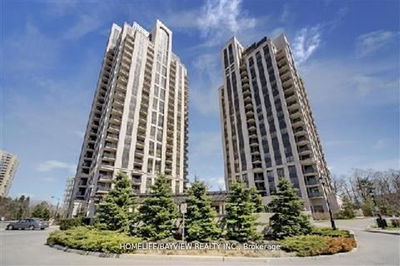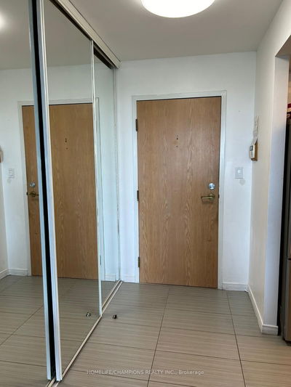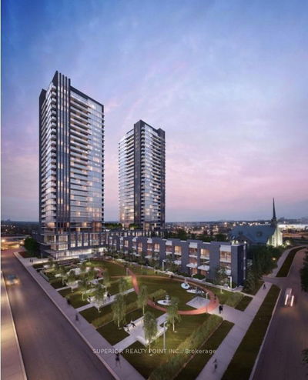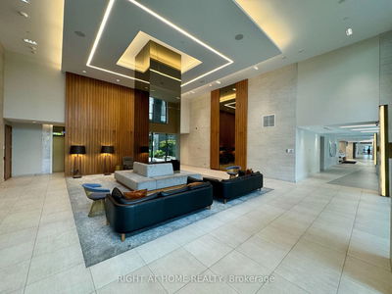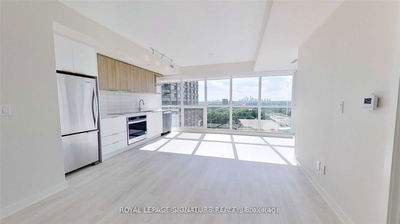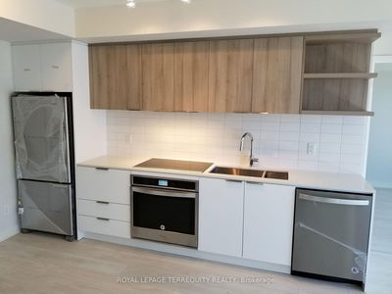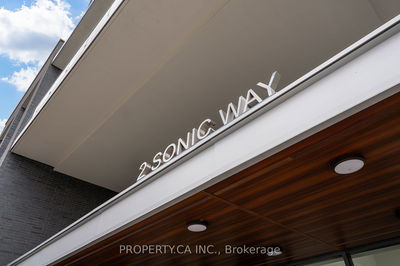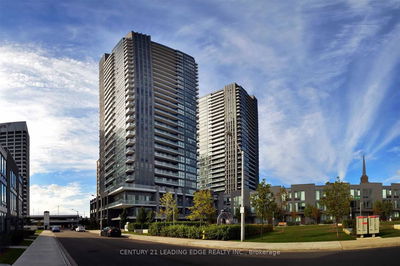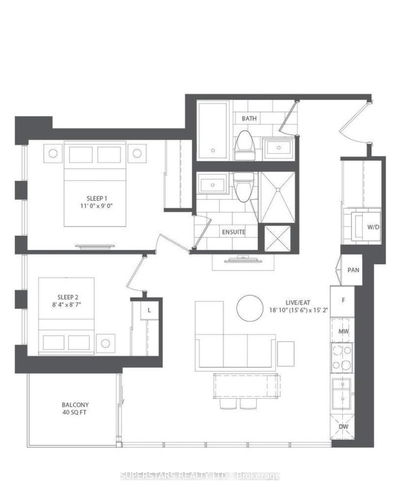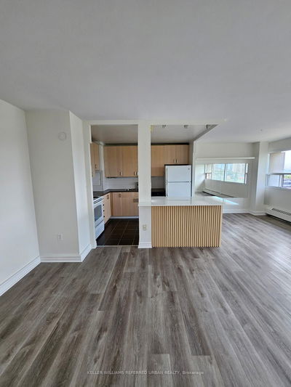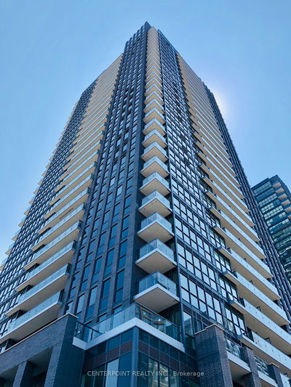Stunning luxury condo at Rosewood! This home strikes a great balance between city life and nature. It offers a peaceful corner unit with unobstructed views of the Don River greenery, perfect for anyone who values natural surroundings while still being close to urban conveniences. The 824 square feet space feels generous for a two-bedroom unit, particularly with its split floor plan for added privacy. Features 9-foot ceilings, open concept living/dining, and a contemporary kitchen with an island and breakfast bar are ideal for modern living. The fresh paint and new hardwood floors in the second bedroom add a touch of updated elegance. The primary spacious bedroom adds extra comfort with a walk-in closet and a 4-piece ensuite. Its proximity to the DVP and the upcoming Eglinton LRT makes it a prime location for commuters, plus it offers easy access to both downtown and uptown Toronto. With parks and trails nearby, it feels like a retreat within the city. 1 parking spot & locker included!
부동산 특징
- 등록 날짜: Tuesday, October 15, 2024
- 도시: Toronto
- 이웃/동네: Banbury-Don Mills
- 중요 교차로: Wynford Drive/Eglinton Ave
- 전체 주소: 1201-135 Wynford Drive, Toronto, M3C 0J4, Ontario, Canada
- 거실: Hardwood Floor, Combined W/Dining, W/O To Balcony
- 주방: Ceramic Floor, Stainless Steel Appl, Quartz Counter
- 리스팅 중개사: Union Capital Realty - Disclaimer: The information contained in this listing has not been verified by Union Capital Realty and should be verified by the buyer.

