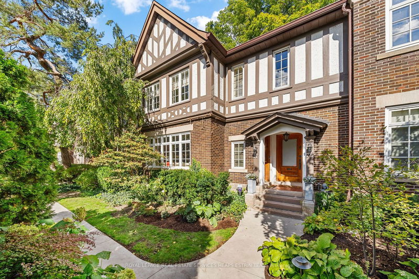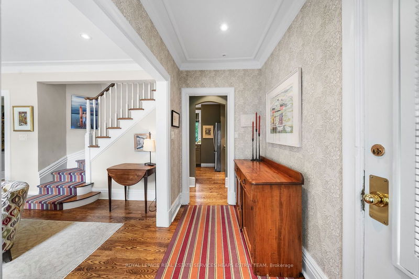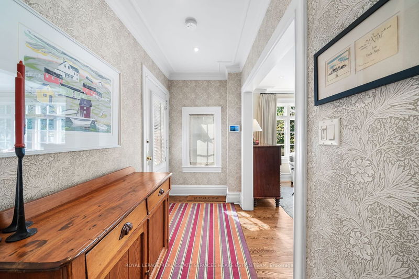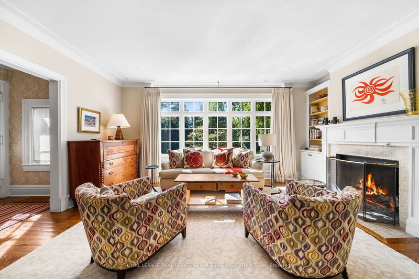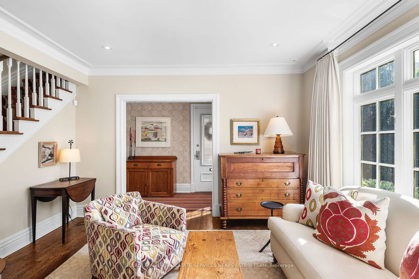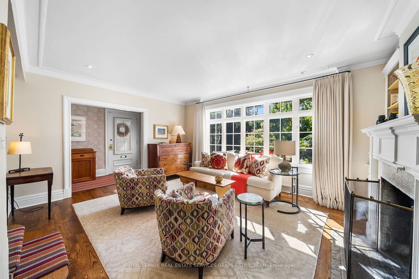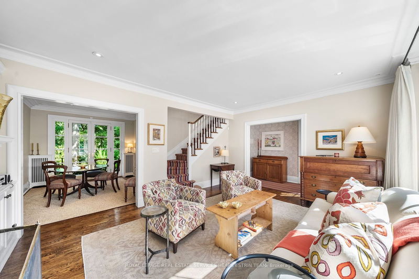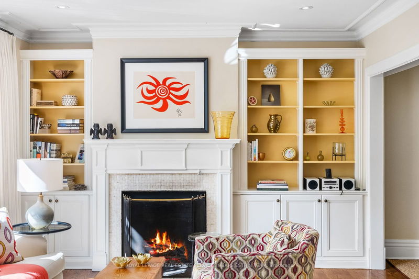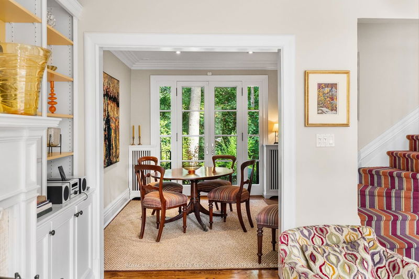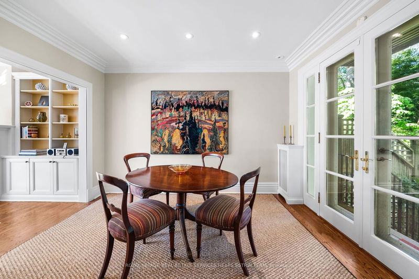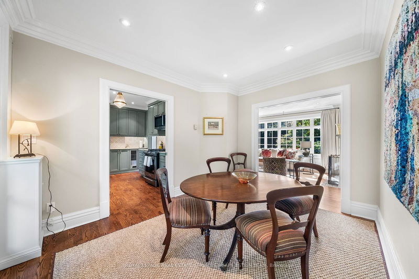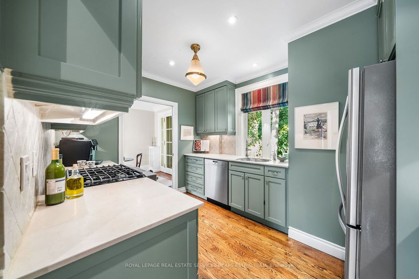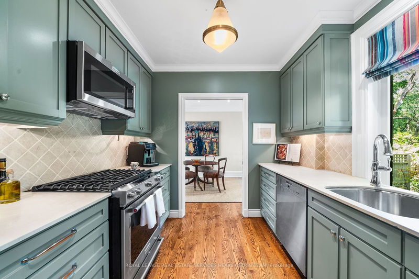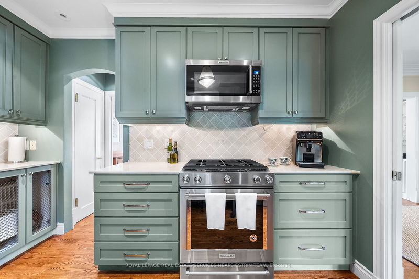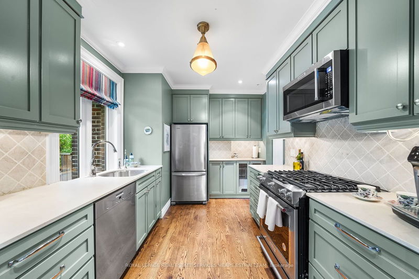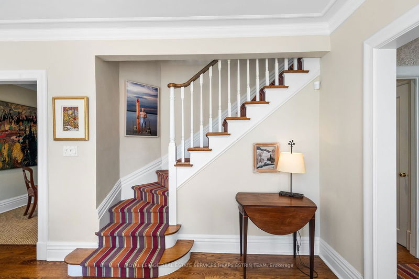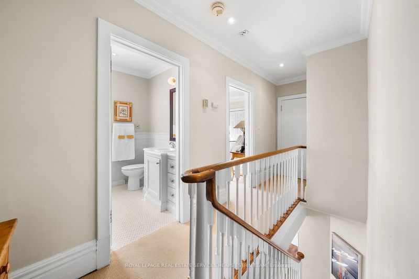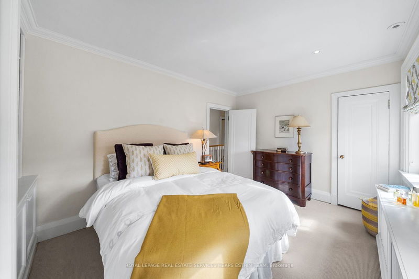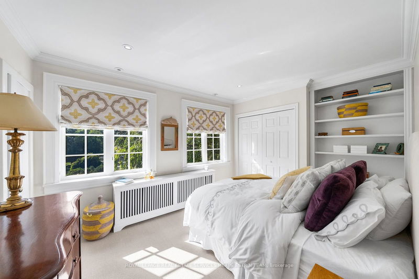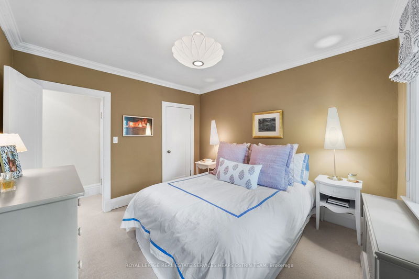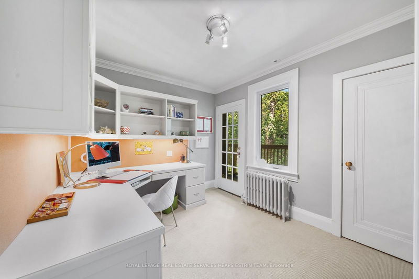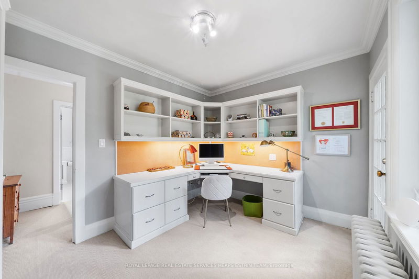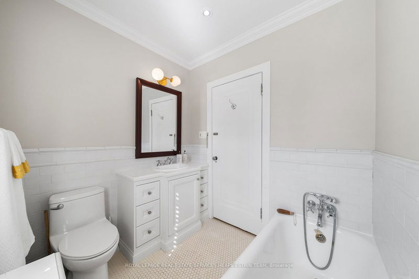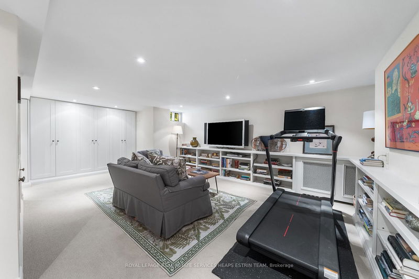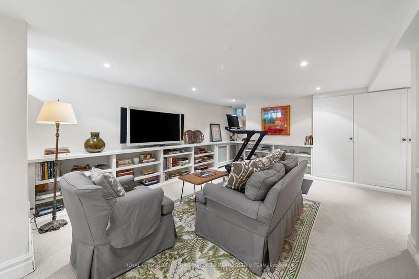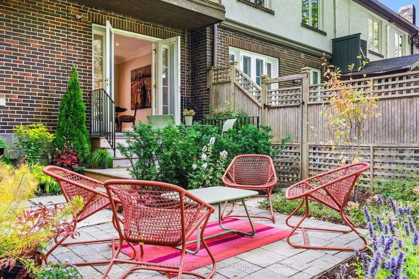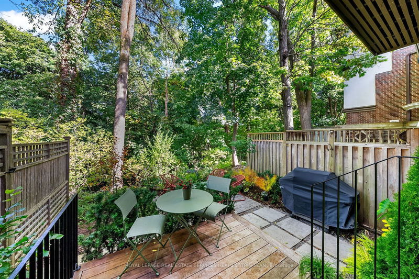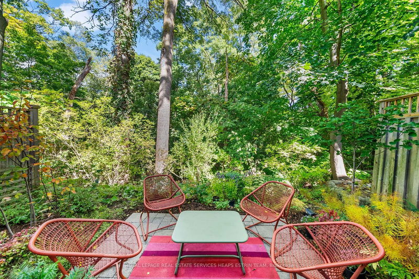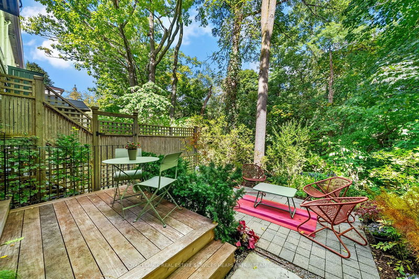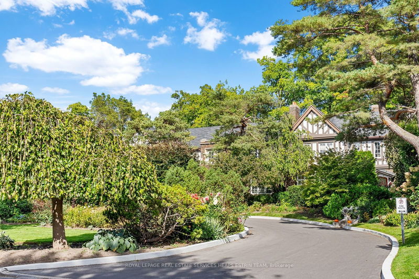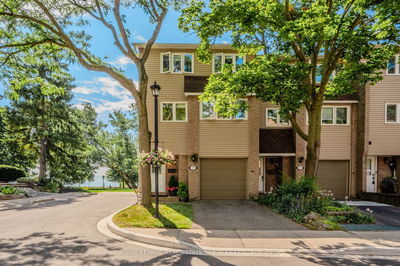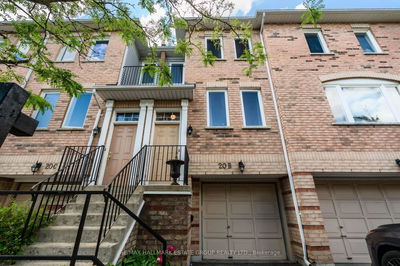Immerse yourself in luxury and history in the iconic Governor's Manor, masterfully reimagined by designer Kate Zeidler. Nestled in breathtaking gardens, this 3-bedroom townhouse offers serene city living. The updated kitchen shines with stainless steel appliances, inviting you to unleash your inner culinary artist. Hardwood floors grace the main floor, leading you on a journey of discovery through this beautifully appointed home. Whimsical runners guide you to the other floors, adding a touch of personality to every step. The second floor is home to three quaint bedrooms, each a peaceful retreat. A three-piece washroom provides the ultimate in convenience for residents and guests alike. Soak in the warmth of the southern light beaming through the windows, offering stunning views of the lush front gardens. The recreation room is a haven for relaxation, featuring ample storage with wall-to-wall cabinets surrounding the room. A convenient three-piece washroom and laundry room on the lower level add a level of practicality to this luxurious lifestyle. But the true peice de resistance is the serenity that awaits you as you overlook the ravine from your private garden terrace. With two seating areas, this outdoor oasis is the perfect place to unwind and connect with nature. Experience the tranquility of nature just steps from your doorstep. Wander along the scenic ravine trails, immersing yourself in the lush greenery and serene atmosphere. Unearth the rich history and charm of the Brickworks, a beloved Toronto landmark. This is more than just a home it's a lifestyle. A chance to own a piece of history and create memories that will last a lifetime.
부동산 특징
- 등록 날짜: Tuesday, October 15, 2024
- 도시: Toronto
- 이웃/동네: Leaside
- 중요 교차로: Douglas & Governors
- 전체 주소: 77 Douglas Crescent, Toronto, M4W 2E6, Ontario, Canada
- 거실: Hardwood Floor, Fireplace, B/I Bookcase
- 주방: Hardwood Floor, Stainless Steel Appl, Marble Counter
- 리스팅 중개사: Royal Lepage Real Estate Services Heaps Estrin Team - Disclaimer: The information contained in this listing has not been verified by Royal Lepage Real Estate Services Heaps Estrin Team and should be verified by the buyer.

