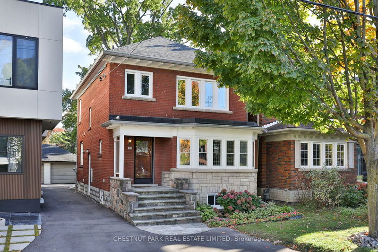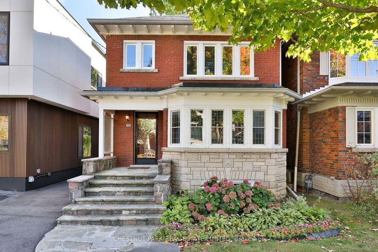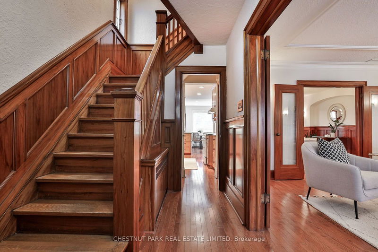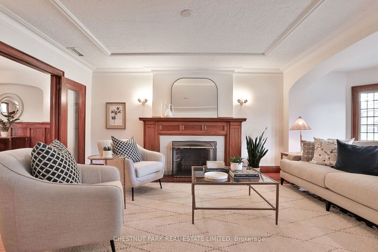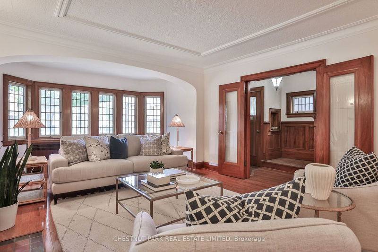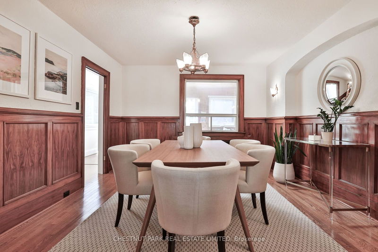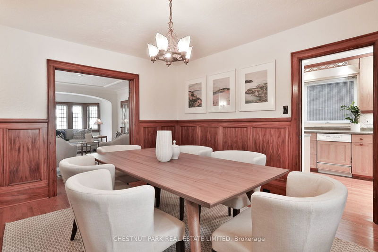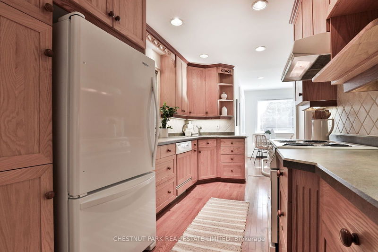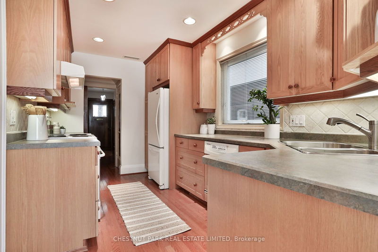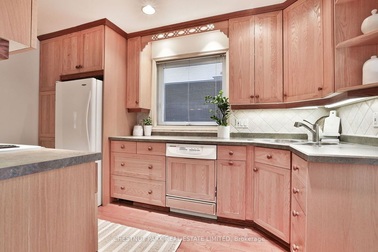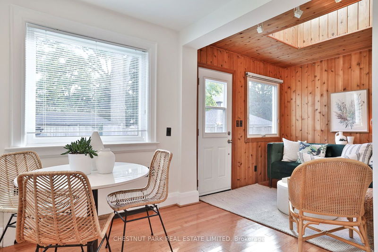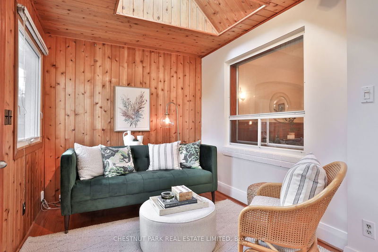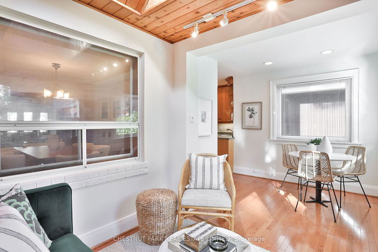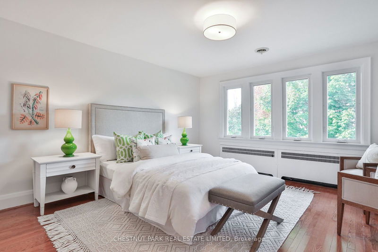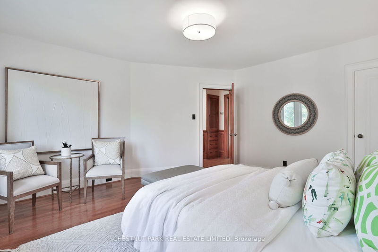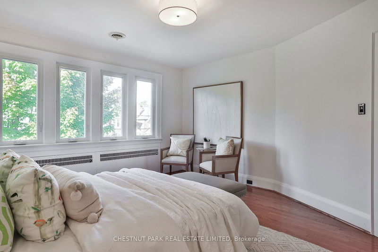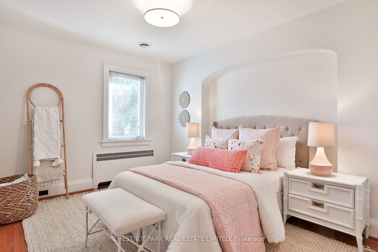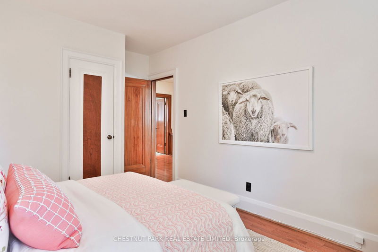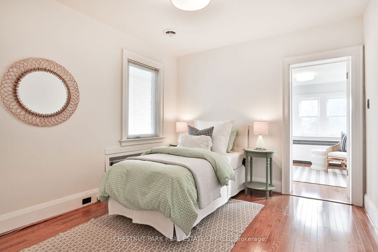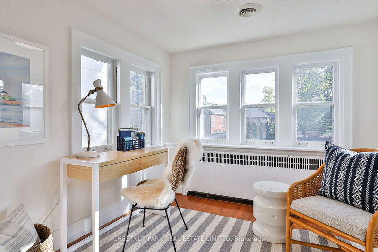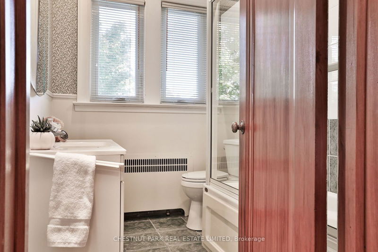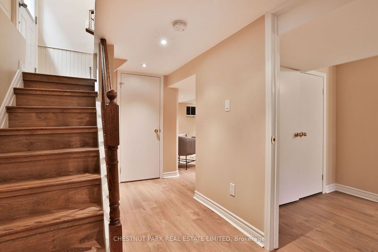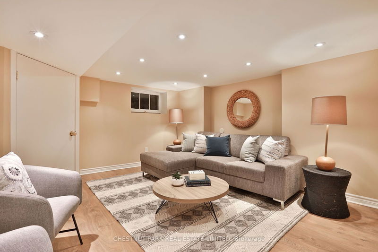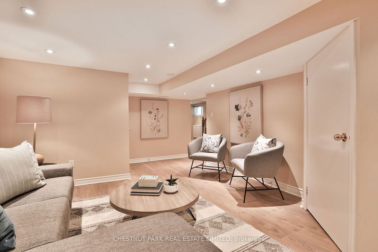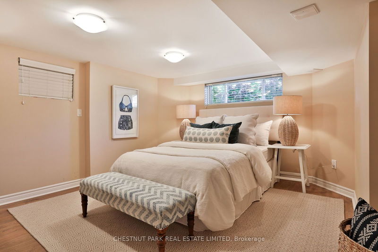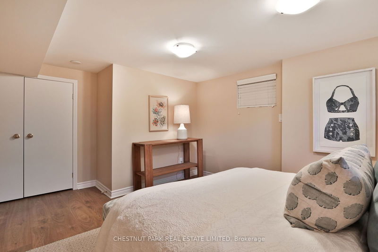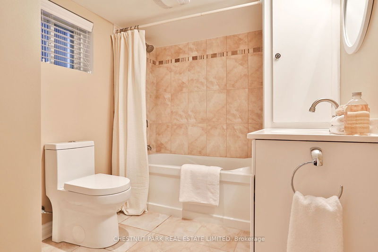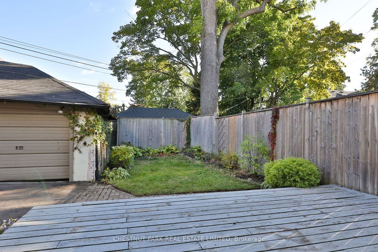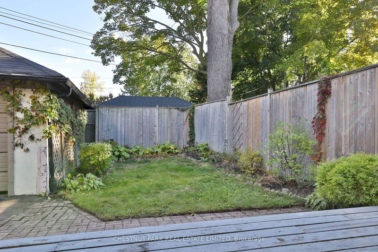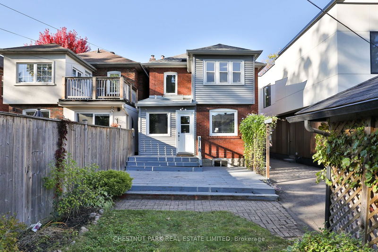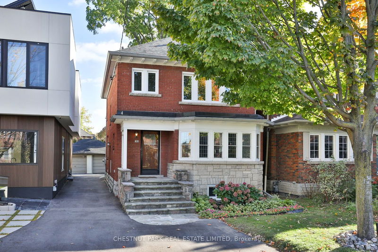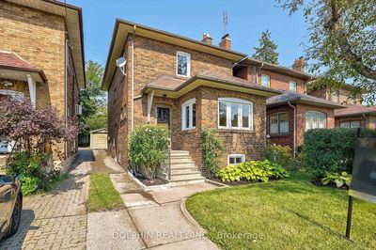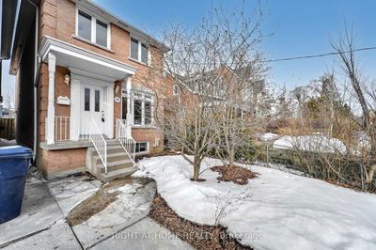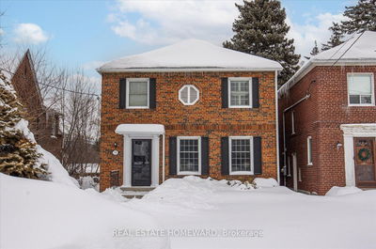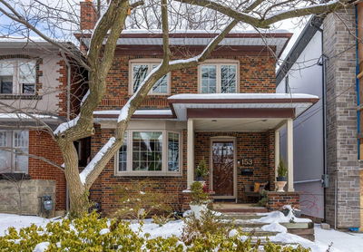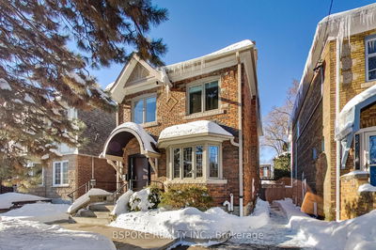Extra-wide family home in the coveted Wanless Park community! With a rare 27-foot wide lot, this beloved 3+1 bedroom red brick home exudes confidence with the generous expanse of each room and the long list of important upgrades carried out within it. Two pairs of etched glass french doors create a formality to the oversized living room with an enlarged bay window and wood burning fireplace. Restored and beautifully maintained Gumwood wainscotting and trim gleam with pride in the dining room. The kitchen with wooden cabinetry, loads of storage and generous counter space connects to the main floor breakfast room and family room addition with views of the rear garden. On the second floor the scale of each bedroom will impress and further confirm the differentiating opportunity this home brings to buyers and the longer runway of time it provides to the next lucky family to enjoy. Huge primary bedroom can accommodate a California king set, and the third bedroom has a sunny tandem room adjacent to it, perfect for a home office or a children's play room. The lower level was professionally waterproofed and holds a large recreation room, another huge bedroom, a renovated four-piece bathroom and lots of customized storage to be utilized. Set on a south facing lot with legal front pad parking and a right-of-way driveway that connects to a garage at the rear of the property. Kids can walk with friends to school at Bedford Park (k-8) or Lawrence Park CI, Wanless Park for tennis or baseball, or the subway line on Yonge Street. Minutes to Crescent, TFS, Havergal, and strolling distance to the bounty of amenities along Yonge Street. This is outstanding community of residents. You won't know how lucky you are to live on Wanless until you live here! Open Saturday 2-4pm.
부동산 특징
- 등록 날짜: Wednesday, October 16, 2024
- 가상 투어: View Virtual Tour for 183 Wanless Avenue
- 도시: Toronto
- 이웃/동네: Lawrence Park North
- 중요 교차로: Lawrence / Yonge
- 전체 주소: 183 Wanless Avenue, Toronto, M4N 1W4, Ontario, Canada
- 거실: Bay Window, Fireplace, Hardwood Floor
- 주방: O/Looks Living, Double Sink, Hardwood Floor
- 가족실: Skylight, O/Looks Garden, Hardwood Floor
- 리스팅 중개사: Chestnut Park Real Estate Limited - Disclaimer: The information contained in this listing has not been verified by Chestnut Park Real Estate Limited and should be verified by the buyer.

