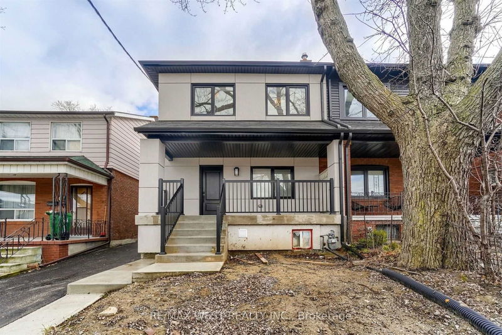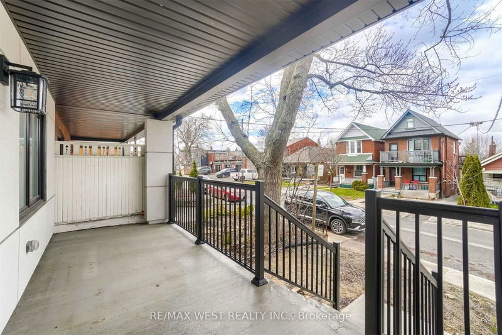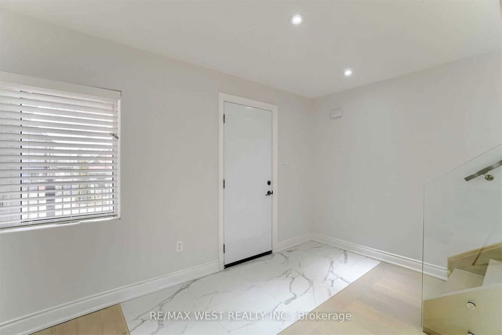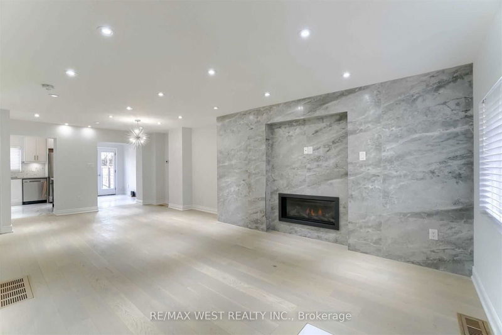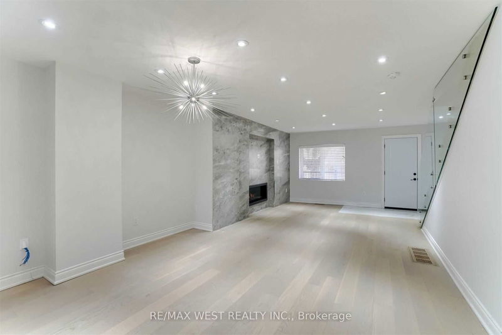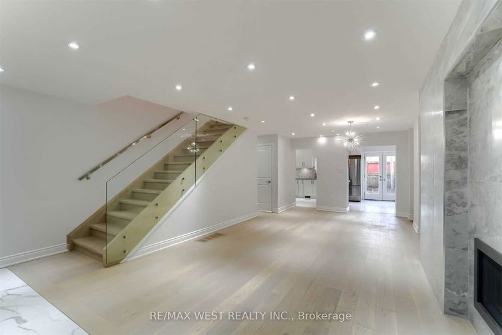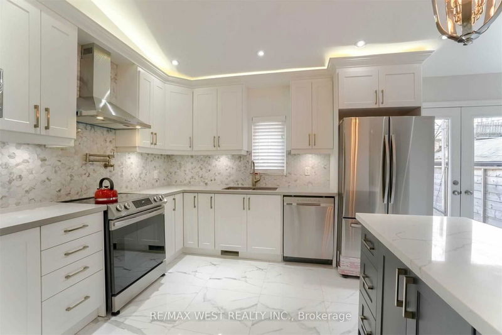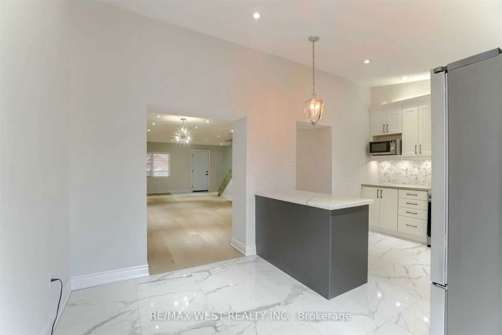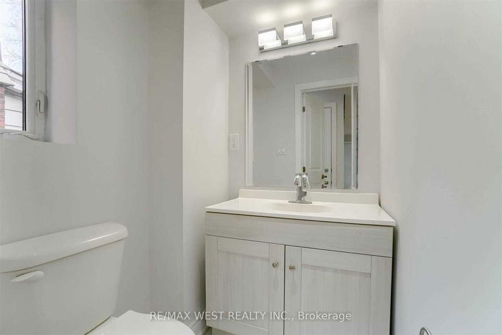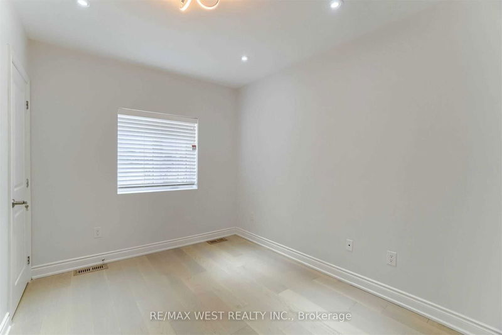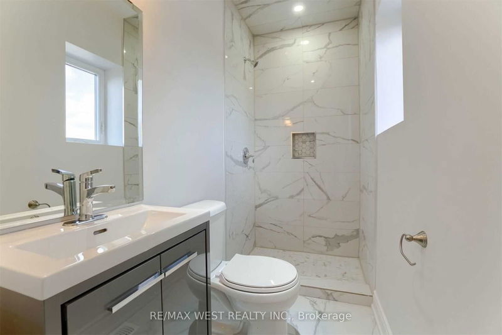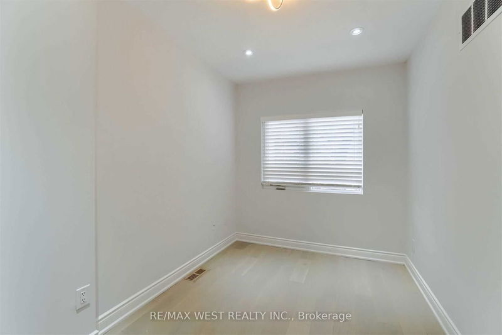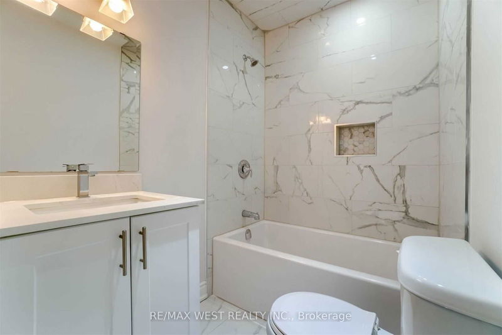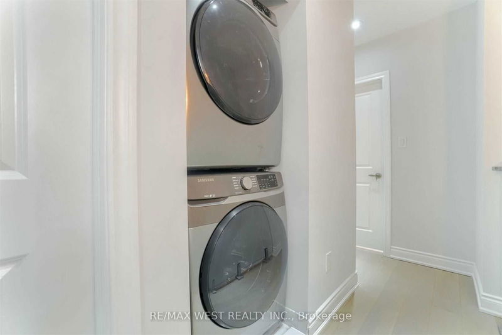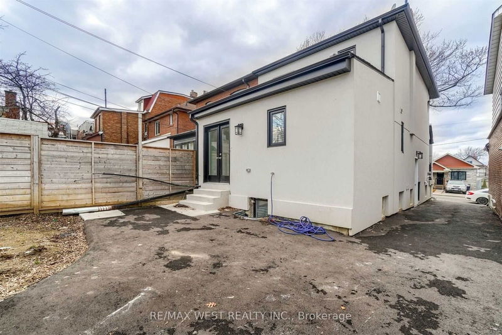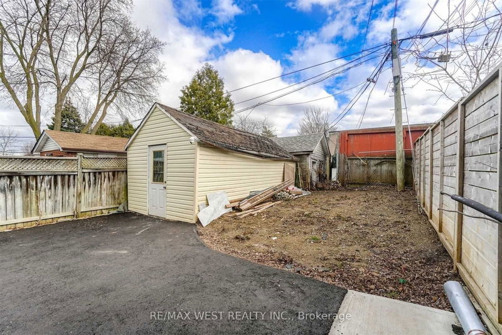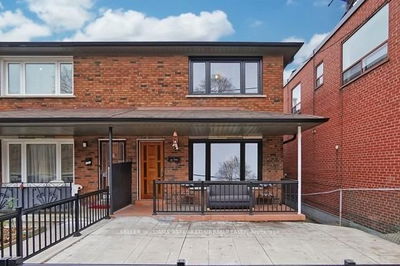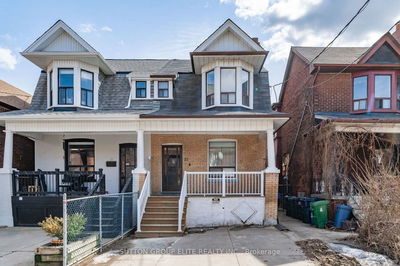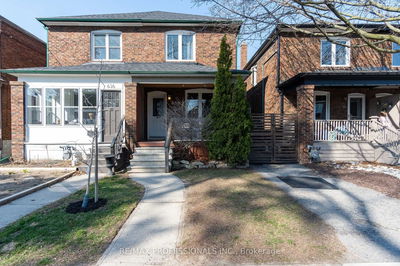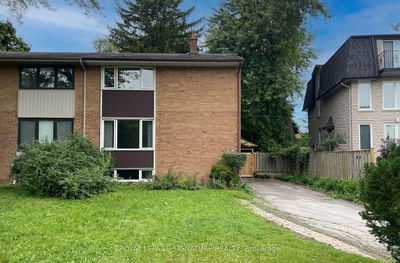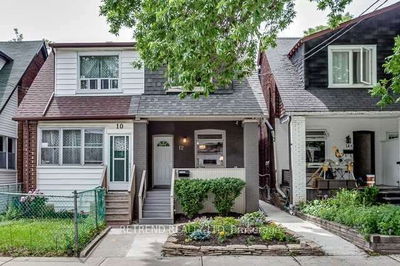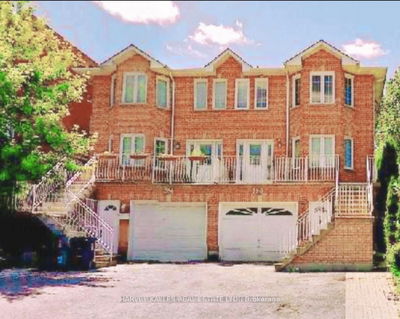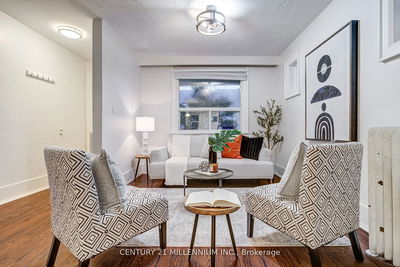A luxurious 3-bedroom home that embodies dream living! Fully renovated in 2020, this stunning residence boasts high-end appliances and finishes thru-out. The open concept living & dining area is bright & airy, featuring engineered hrdwd flrs, pot lights, and a breathtaking gas fireplace surrounded by elegant marble. The chef's kitchen is a culinary delight, complete with a center island, stone countertops, B/I appliances and a pot filler. Main floor convenience is enhanced by a stylish powder room. The three generously sized bedrooms include a primary suite with a 3-piece ensuite washroom. Designed to be filled with natural light, this home creates a warm and inviting atmosphere. Additional features include second-floor laundry with a full-size washer and dryer and energy-efficient spray foam insulation. Located just a short walk from parks, ravines, schools, LRT, and shops along Eglinton and Oakwood, this is an opportunity for luxurious living you wont want to miss! Bell High Speed Internet is included.
부동산 특징
- 등록 날짜: Monday, October 21, 2024
- 도시: Toronto
- 이웃/동네: Oakwood Village
- 중요 교차로: Eglinton / Oakwood
- 전체 주소: 63 Belvidere Avenue, Toronto, M6C 1P8, Ontario, Canada
- 거실: Hardwood Floor, Pot Lights, Fireplace
- 주방: Stone Counter, B/I Appliances, W/O To Yard
- 리스팅 중개사: Re/Max West Realty Inc. - Disclaimer: The information contained in this listing has not been verified by Re/Max West Realty Inc. and should be verified by the buyer.

