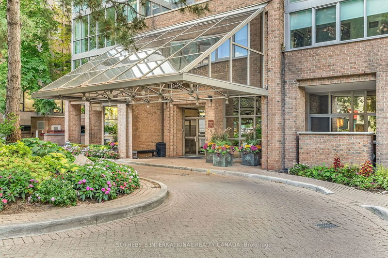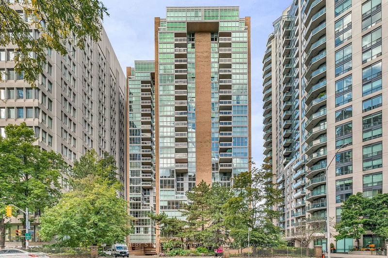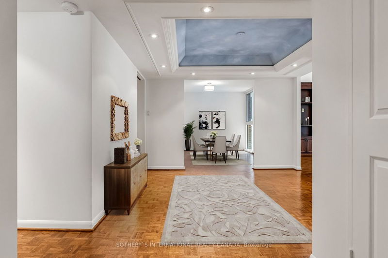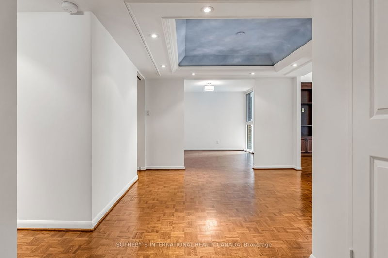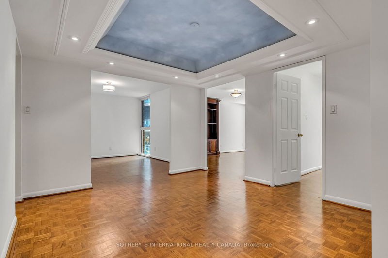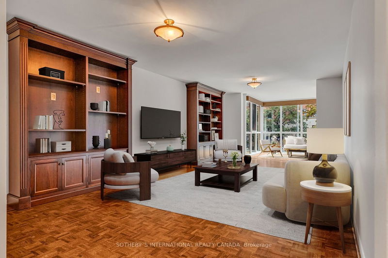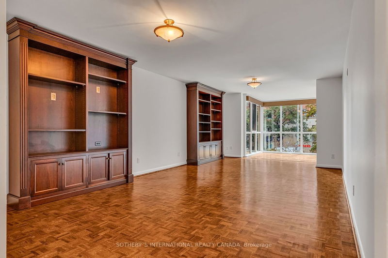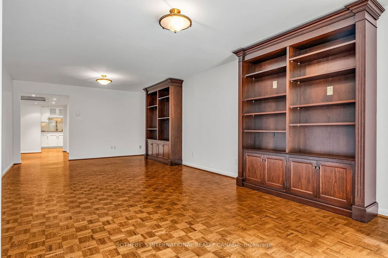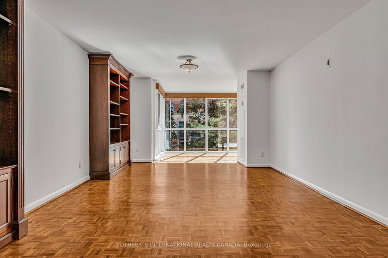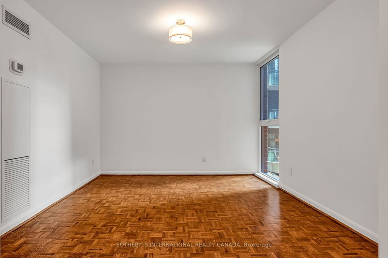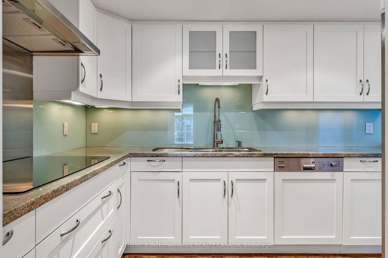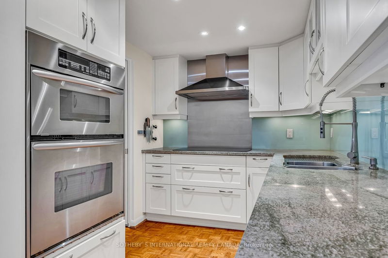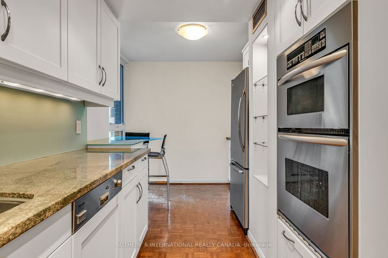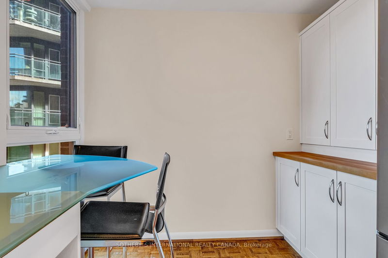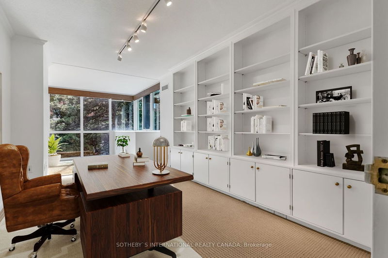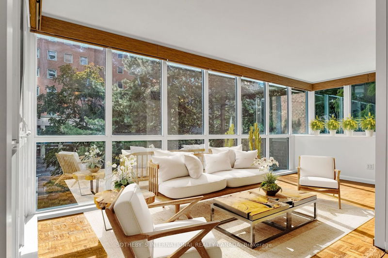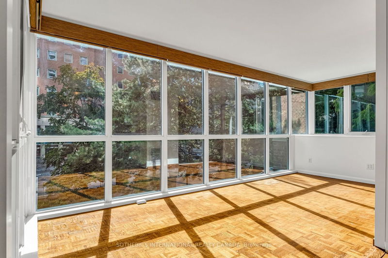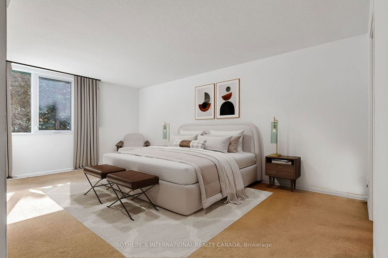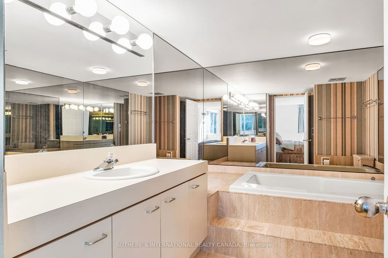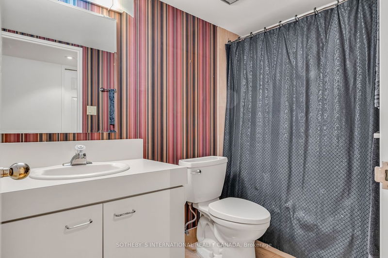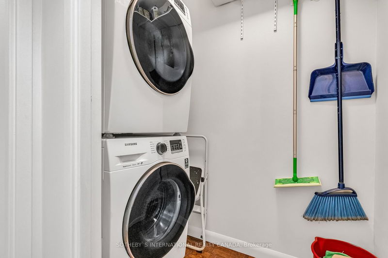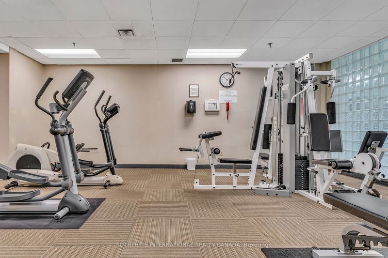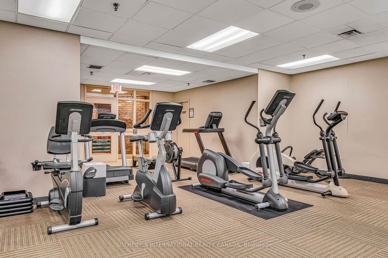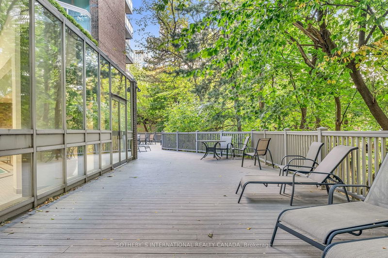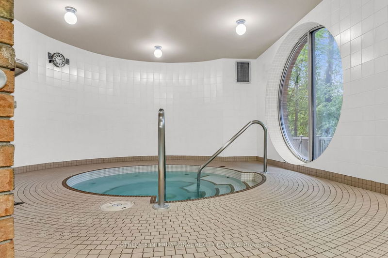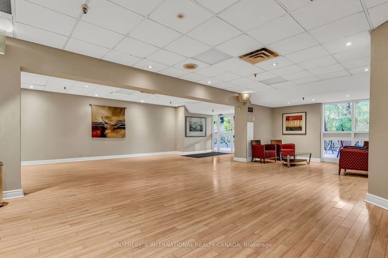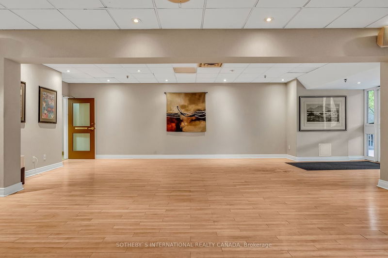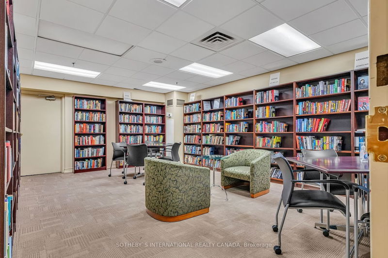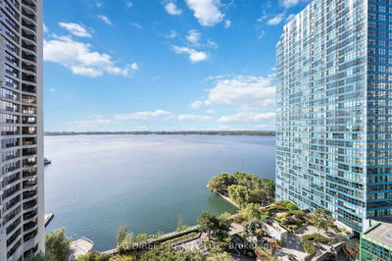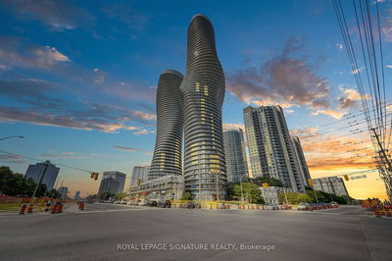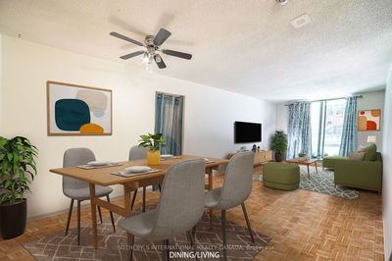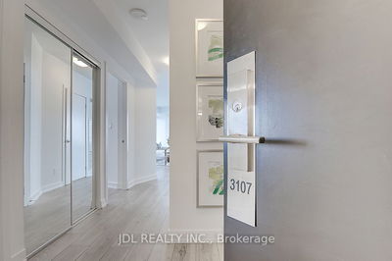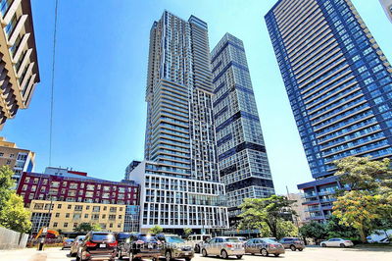Welcome to this expansive and immaculate suite at Cadillac Fairview's Rosedale Glen that boasts quiet, tree-level views of the landscaped front gardens combined with the streetscape to provide a most superb, cosmopolitan feel when taking it all in. Suite 305 is currently reconfigured as 2+1 bedrooms, plus a stunning solarium, but could easily be returned to a full 3 bedrooms. This regal residence boasts approximately 2105 sq ft of comfortable interior space that has the proportions of a full-sized home, so no compromises need to be made if 'downsizing' into convenient condo living. Features also include a grand front foyer with coffered ceiling; bright renovated kitchen with breakfast area; separate formal dining room; enormous living room that leads out to the bright solarium/extra living space; spacious primary bedroom with walk-in closet & 4-piece ensuite; generous 2nd bedroom; excellent library/sitting room that could be converted back to a 3rd bedroom, and more. There is also lots of storage space throughout, as well as an oversized private locker room. With a near-perfect WalkScore of 98, 278 Bloor St E is located mere steps to Yorkville, Rosedale, Yonge & Bloor, the subway and the world-class shopping, dining, and cultural amenities of the area. Rosedale Glen is a rare gem and provides extensive amenities that include a huge outdoor terrace that overlooks Rosedale ravine, indoor pool, hot tub, saunas, 24-hour concierge, gym, party room, library, board room, bike storage and visitor parking.
부동산 특징
- 등록 날짜: Tuesday, October 22, 2024
- 도시: Toronto
- 이웃/동네: Rosedale-Moore Park
- 중요 교차로: Bloor St E & Mt Pleasant Rd
- 전체 주소: 305-278 Bloor Street E, Toronto, M4W 3M4, Ontario, Canada
- 거실: B/I Shelves, Parquet Floor, Electric Fireplace
- 주방: B/I Appliances, Breakfast Bar, Stone Counter
- 리스팅 중개사: Sotheby`S International Realty Canada - Disclaimer: The information contained in this listing has not been verified by Sotheby`S International Realty Canada and should be verified by the buyer.

