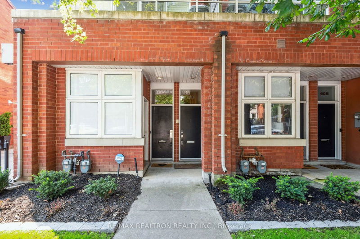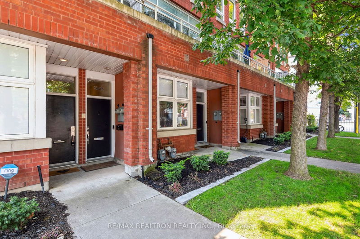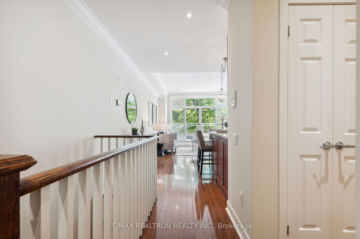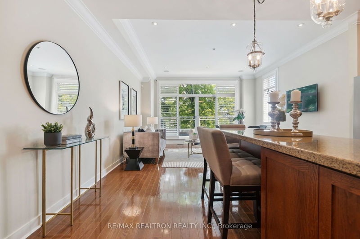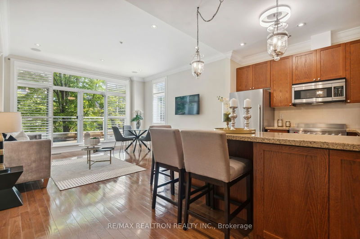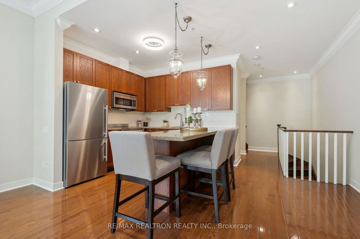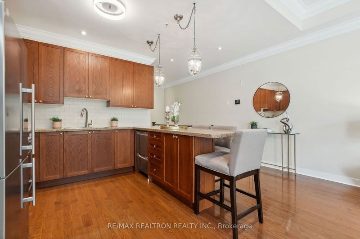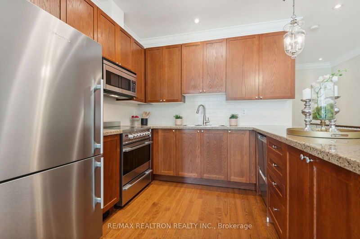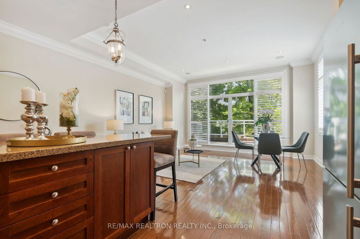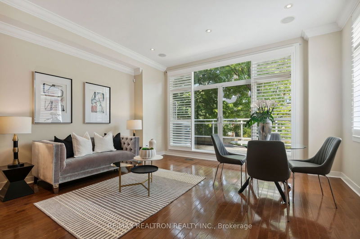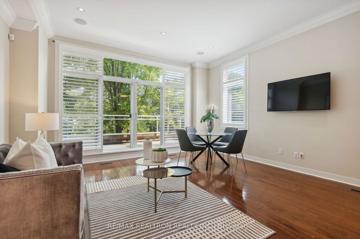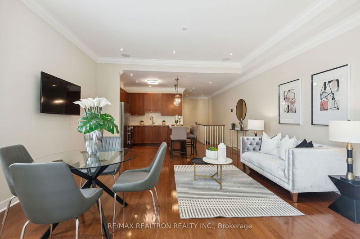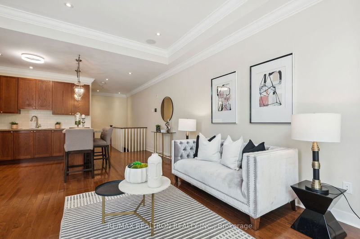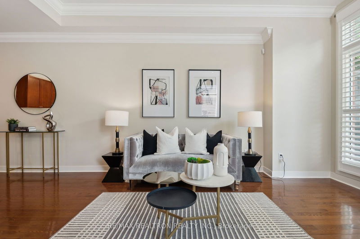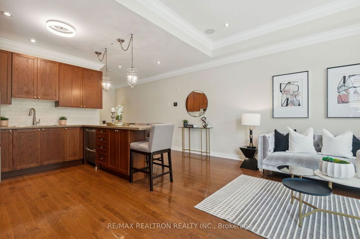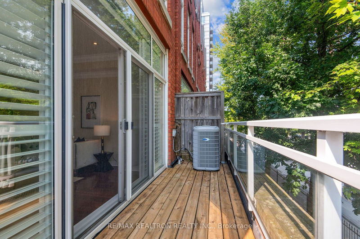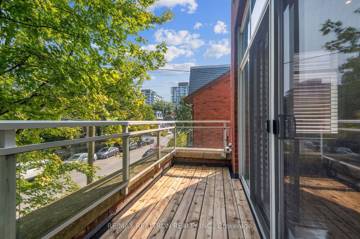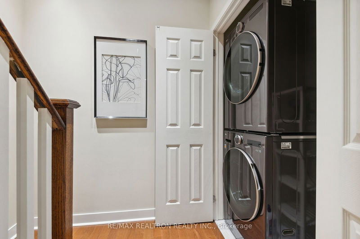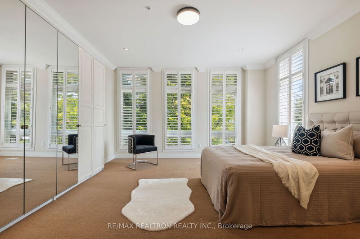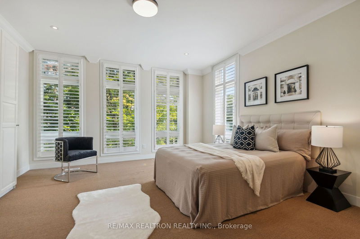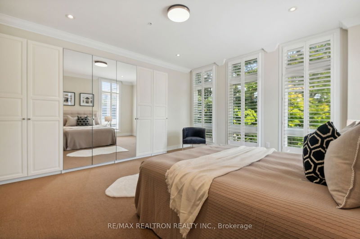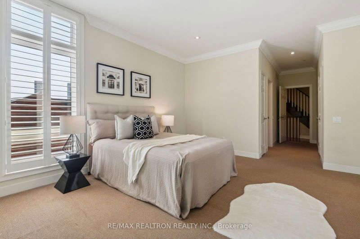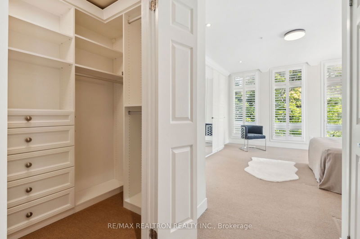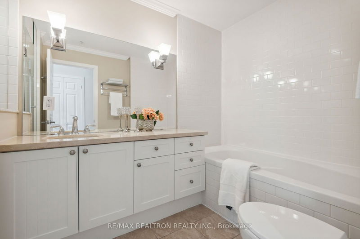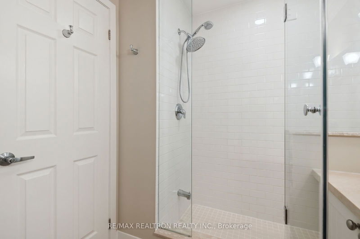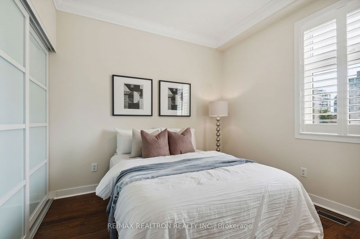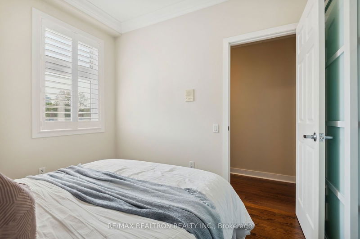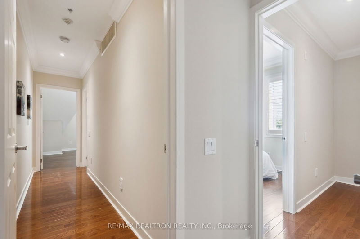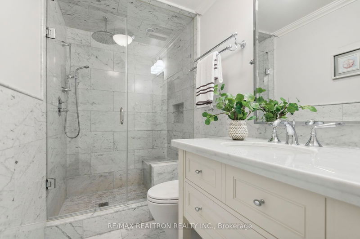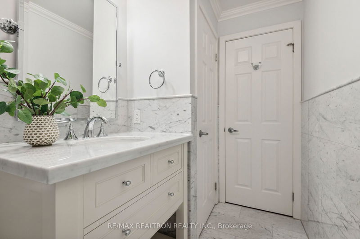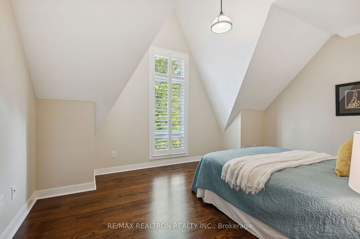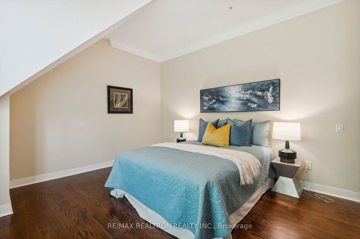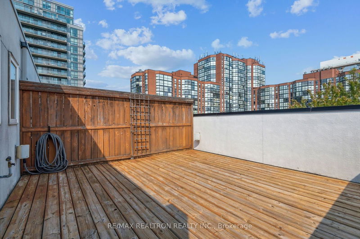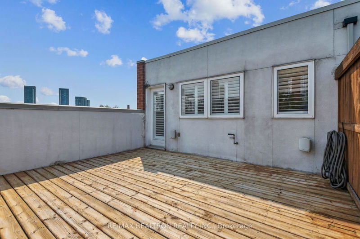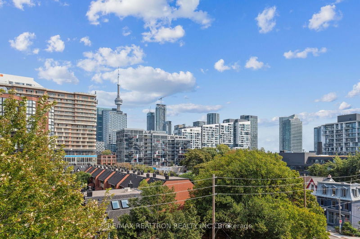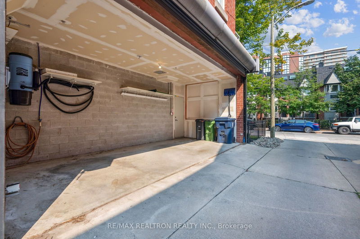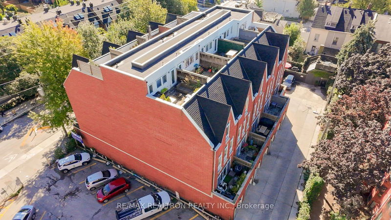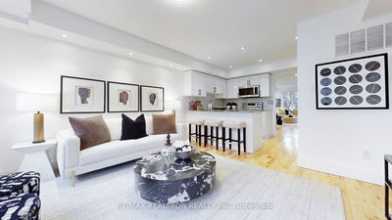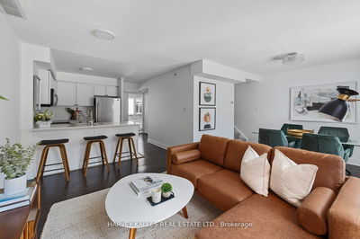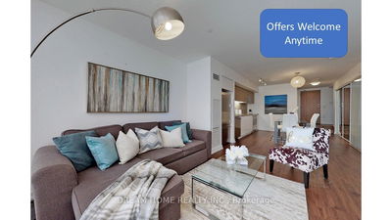Rarely Available Executive Townhome In The Heart Of King West Next To Stanley Park On A Quiet One-Way Street! At Around 2,000 S.F. With Its Own Private Garage! This 4-Storey Victorian-Styled Home Boasts 10' Ceilings On Main And 9' Ceilings On Upper Floors With Hardwood Flooring Throughout! Enjoy The Private Rooftop Terrace With The Toronto Skyline View Including The CN Tower! The Only Property In The Complex To Feature 3 Bedrooms While Also Being An End-Unit Offering Additional Privacy Plus Extra Windows In The Great Room & Primary Bedroom. All Windows Are Extra Tall, Letting In An Abundance Of Sunlight. Enjoy Modern Finishes Such As High-Quality Shutters On All Windows And Sliding Door, Flat Finished Ceilings, And Crown Mouldings Throughout! Entertain Your Best Guests In The Expansive Great Room While You Or Your Private Chef Cook Up Delightful Meals In The Huge Kitchen With Wrap-Around Counters, Breakfast Bar, And High-End S/S Appliances. Retreat At Night To The Spacious Primary Bedroom Featuring A Walk-In Closet (With California Closet Organizers), Extra Wardrobe Units, And A Large 4-Piece Ensuite. Two (2) More Bedrooms On The 3rd Floor. Plus A Totally Updated Bathroom With High-End Marble Finishes And A Large Walk-In Shower. The 3rd Bedroom Features A Soaring 14+ Ft Cathedral Ceiling. With An Unmatched Walk Score Of 99, You'll Have Extremely Easy Access To Everything You Need, Including A Drugstore, Restaurants, Fast Food, Shops, And All Of The Night Life Venues The Entertainment District Has to Offer, Including The Well! Minutes Away From The Future Ontario Line Subway And Easy Access To Transit OnKing St, Taking You To The Downtown Financial District Or Scotia Bank Arena To Catch The Latest Concert Or Sports Games.
부동산 특징
- 등록 날짜: Wednesday, October 23, 2024
- 가상 투어: View Virtual Tour for 58B Tecumseth Street
- 도시: Toronto
- 이웃/동네: Niagara
- Major Intersection: Bathurst St. / King St. West
- 전체 주소: 58B Tecumseth Street, Toronto, M5V 2R8, Ontario, Canada
- 주방: Hardwood Floor, Breakfast Bar, Stainless Steel Appl
- 리스팅 중개사: Re/Max Realtron Realty Inc. - Disclaimer: The information contained in this listing has not been verified by Re/Max Realtron Realty Inc. and should be verified by the buyer.

