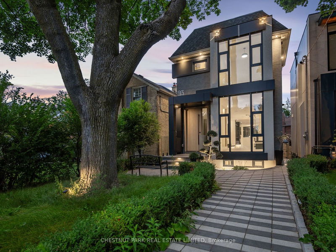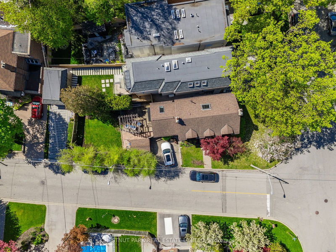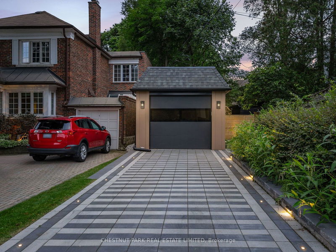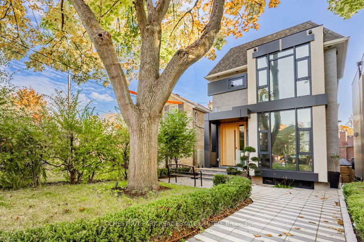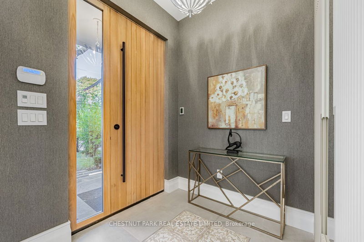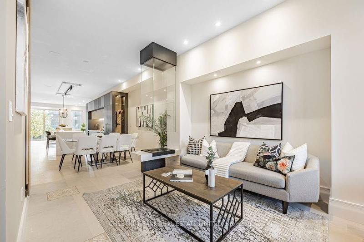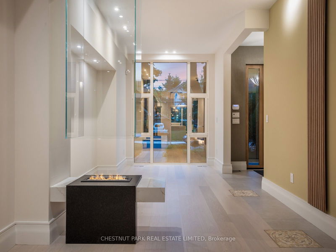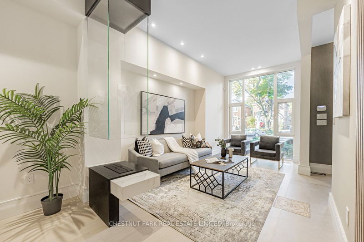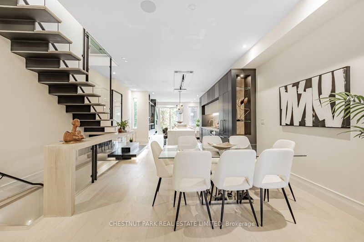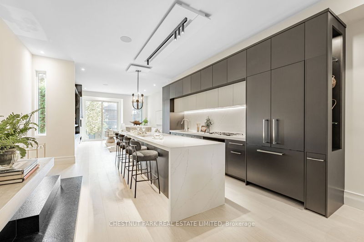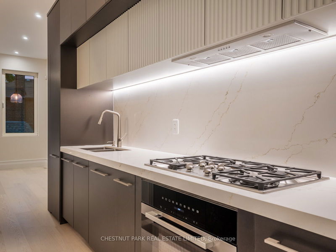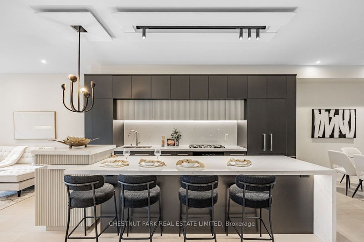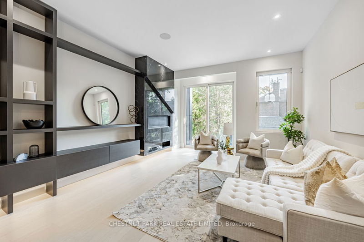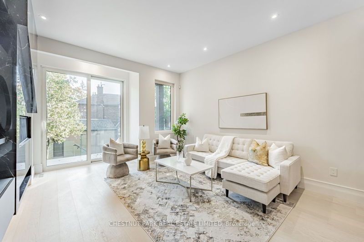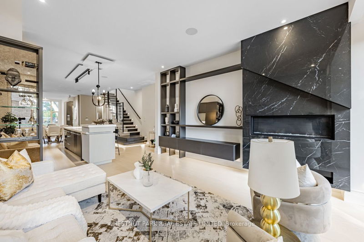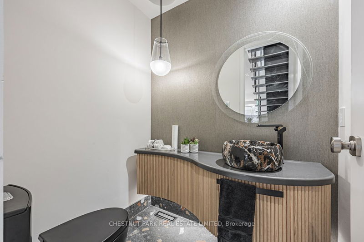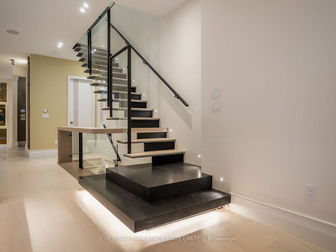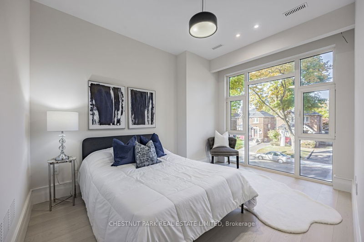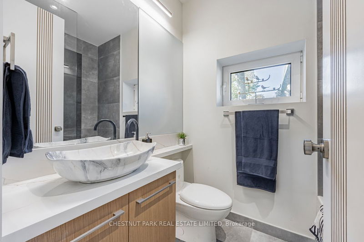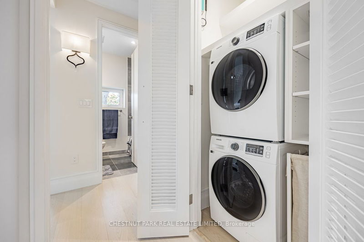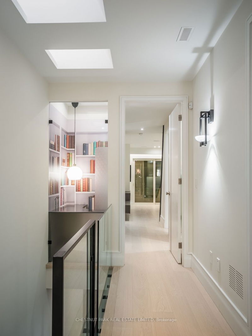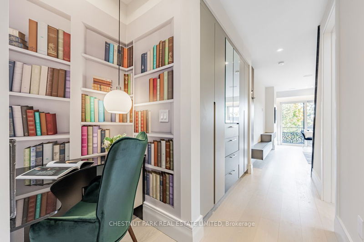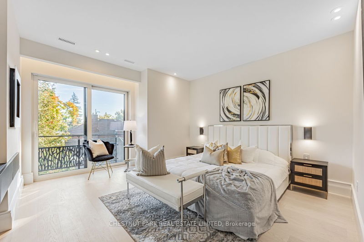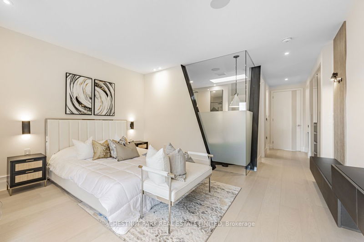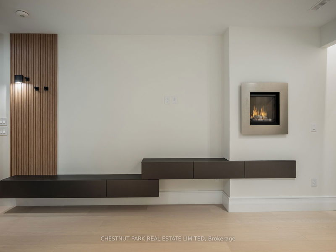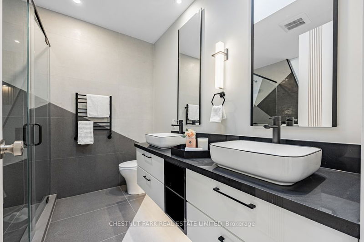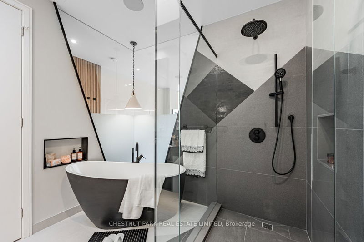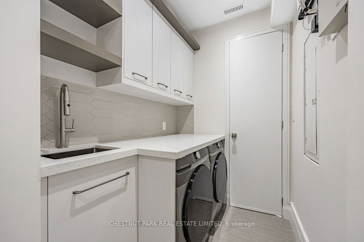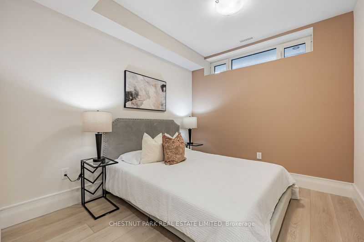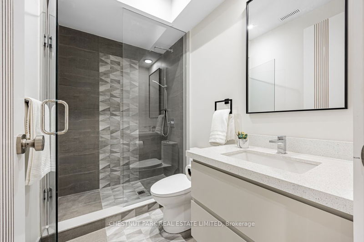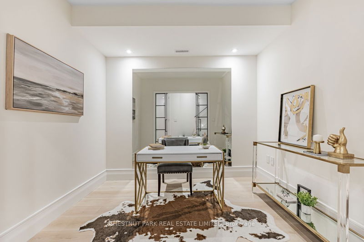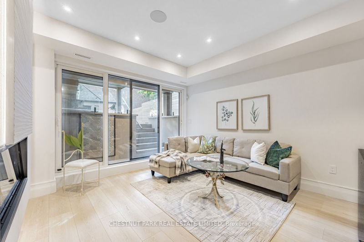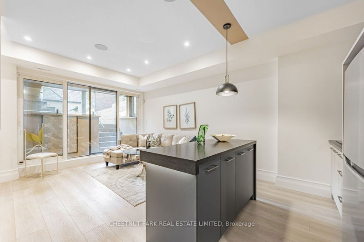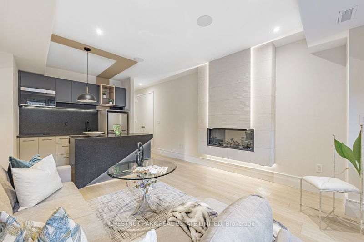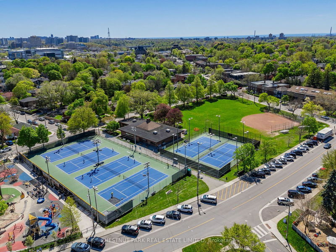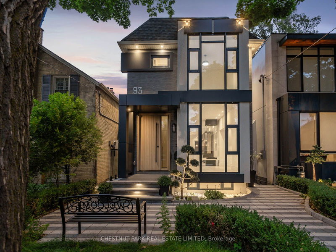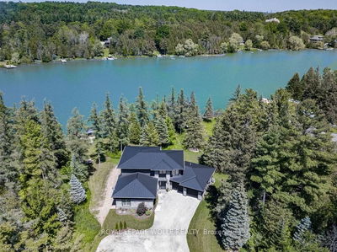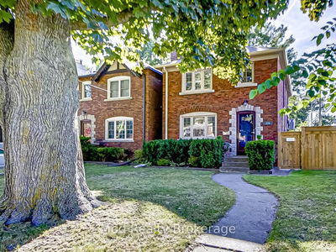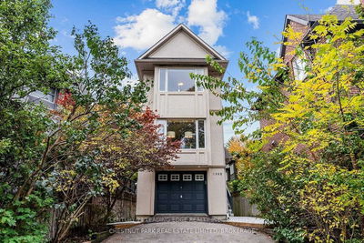Welcome to 93 Hanna Road, a premier custom-built residence nestled in the heart of South Leaside neighborhood. This sought-after area is celebrated for its top schools, upscale amenities, boutique shops, and charming dining options. Ideal for families, this home is conveniently located near parks, trails, tennis courts, and arenas. With just a 15-minute drive to the Harbourfront and 12 minutes to the Financial District, it offers an ideal blend of tranquility and convenience. This home is designed to offer both comfort and sophistication, featuring high-end finishes throughout, including a heated driveway, garage and walkway. The stunning floating fireplace, custom dream kitchen and floating stairs, all add a touch of modern elegance to the living space. All closets are crafted with built-in organizers, ensuring a place for everything. The lower level boasts a beautiful custom kitchen combined with a great room for entertaining. Experience pinnacle of elegance and comfort at 93 Hanna.
부동산 특징
- 등록 날짜: Wednesday, October 23, 2024
- 가상 투어: View Virtual Tour for 93 Hanna Road
- 도시: Toronto
- 이웃/동네: Leaside
- 중요 교차로: Bayview and Millwood
- 전체 주소: 93 Hanna Road, Toronto, M4G 3N2, Ontario, Canada
- 거실: Hardwood Floor, Large Window, Fireplace
- 주방: Hardwood Floor, Open Concept, Centre Island
- 가족실: Hardwood Floor, Fireplace, W/O To Deck
- 리스팅 중개사: Chestnut Park Real Estate Limited - Disclaimer: The information contained in this listing has not been verified by Chestnut Park Real Estate Limited and should be verified by the buyer.

