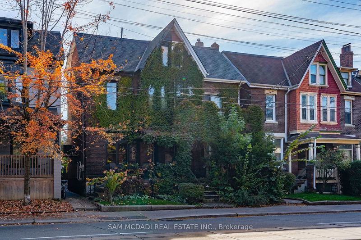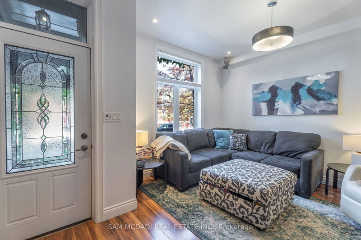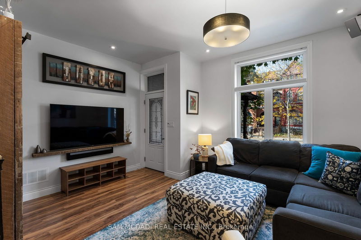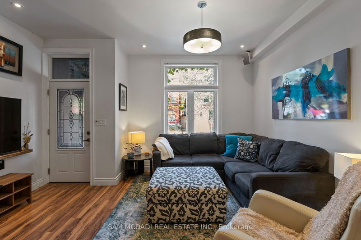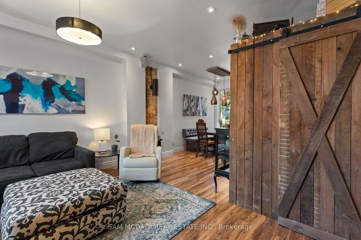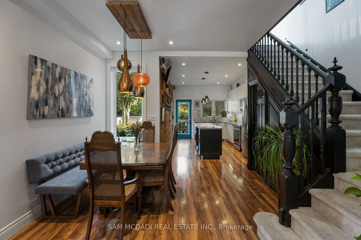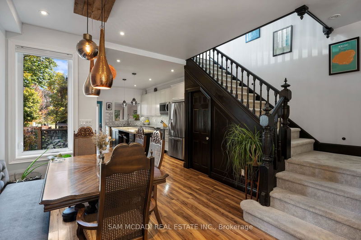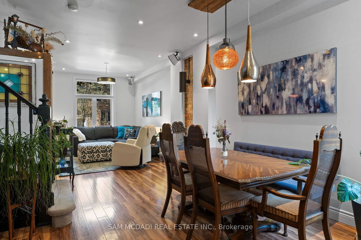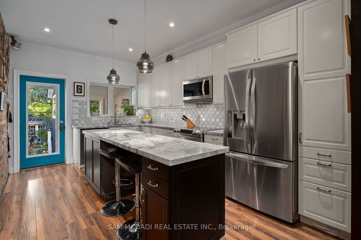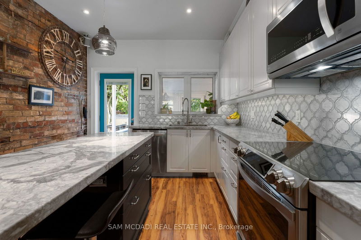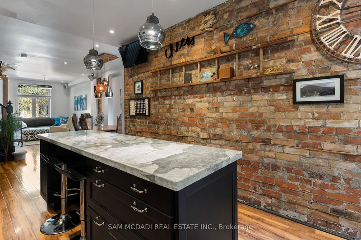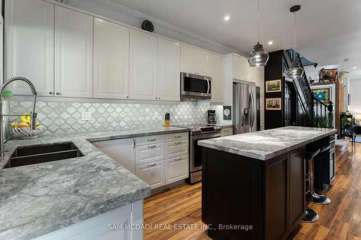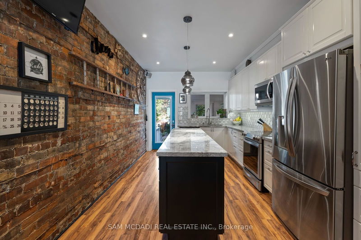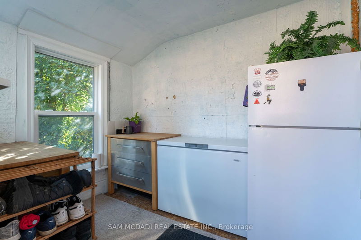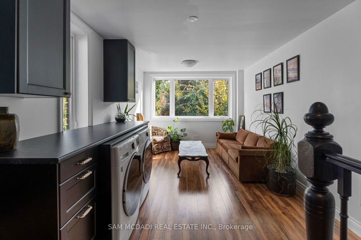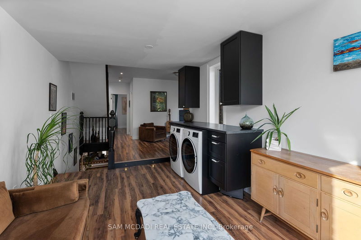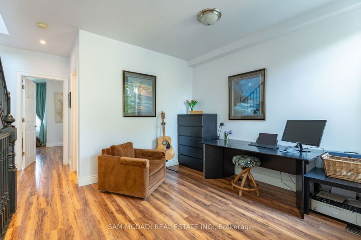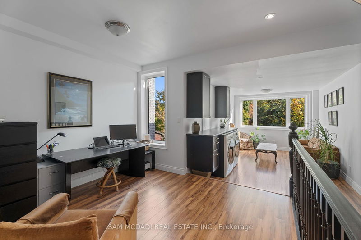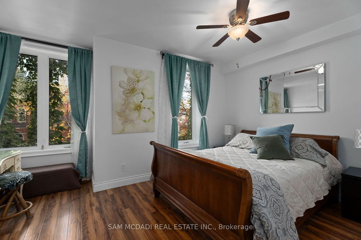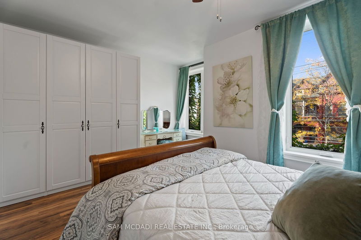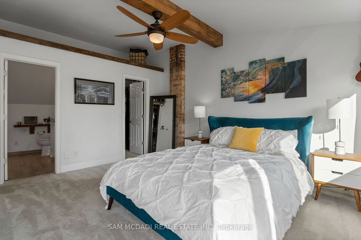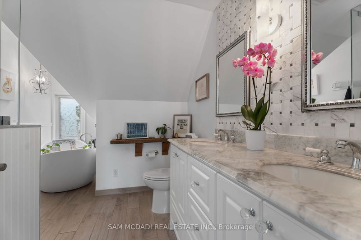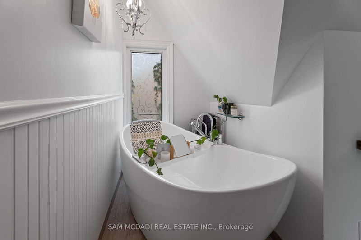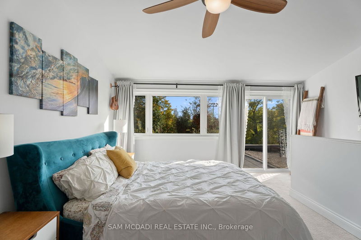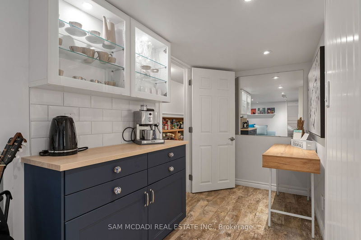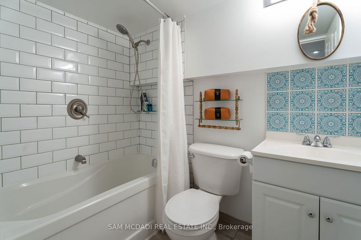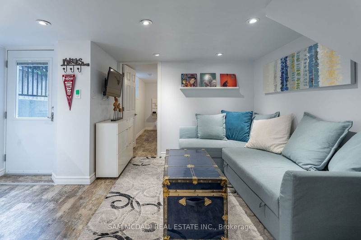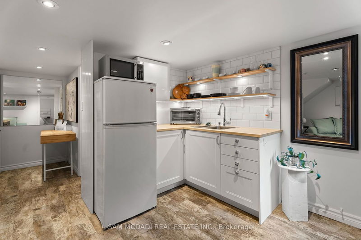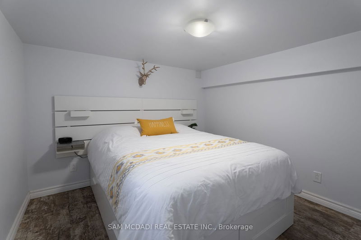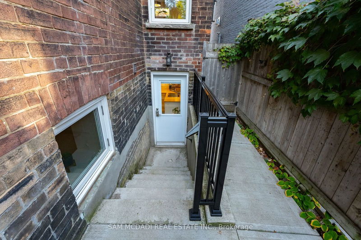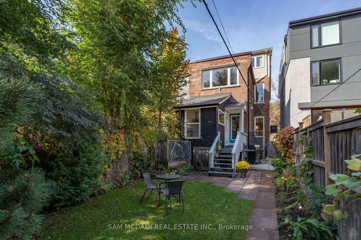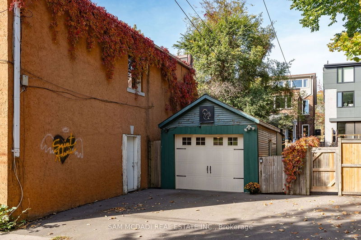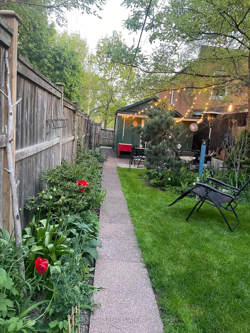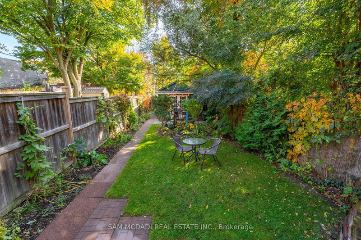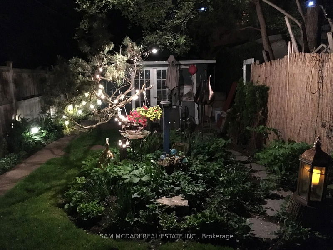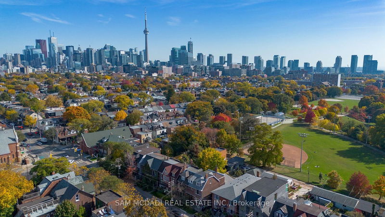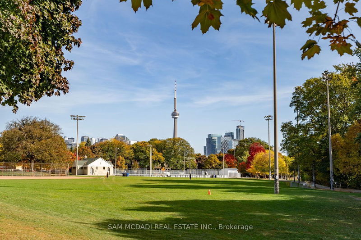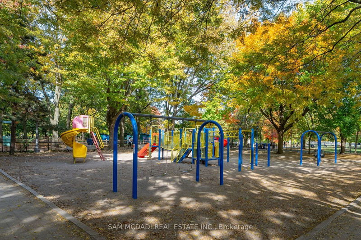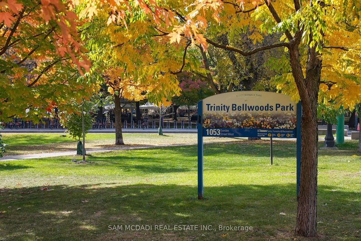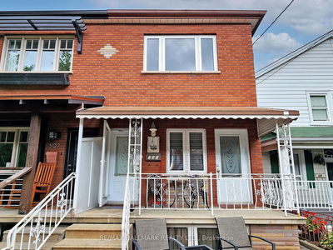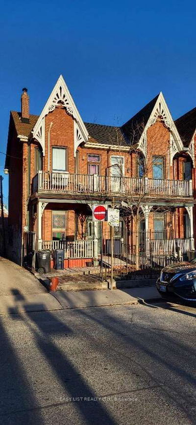Discover this beautifully renovated home in sought-after Trinity Bellwoods, right on the Park! Steps to pickleball courts, a hockey rink, ball diamonds, tennis courts and a lively farmer's market with fresh local produce. A strong sense of community is noticeably fostered here with the 'Friends of Trinity Bellwoods Park Association' and a vibrant community centre offering programs & events for the entire family. Step inside this immaculate family home offering an intimately crafted interior situated on a 159.92 ft deep lot. Thoughtfully designed, this home showcases an open concept layout with soaring ceiling heights and LED pot lights leading to a chef's inspired kitchen with an exposed brick wall, stainless steel appliances and granite counters. Seamless flow through all the principal living areas offers the perfect setting to host family & friends with expansive windows illuminating these spaces with an abundance of natural light. Facing south, Owners and guests enjoy views of the serene skyline and CN Tower while overlooking the spacious backyard. Designed as a retreat, the private backyard is perfect for gardening enthusiasts or entertaining loved ones. Ascend above, where you'll locate a 2nd primary bedroom with a custom wardrobe, 3 piece bath and 2 appointed offices. Ascend 1 more level and step into the Owner's Suite equipped with a large walk-in closet & an opulent 5pc ensuite adorned with marble vanity. The lower level is just as amazing with a separate entrance to a nanny suite or a self-contained apartment, ideal for rental income. Convenience is paramount here with garage parking plus a 2-car driveway. Trendy restaurants, cafes, shopping, and refined nightclubs and bars on Queen St W and King St W all within walking distance. Walk or ride to Kensington Market, the ROM, Scotiabank Arena & more.
부동산 특징
- 등록 날짜: Sunday, October 27, 2024
- 가상 투어: View Virtual Tour for 951 Dundas Street W
- 도시: Toronto
- 이웃/동네: Trinity-Bellwoods
- 중요 교차로: Dundas St W/Bathurst St
- 전체 주소: 951 Dundas Street W, Toronto, M6J 1W4, Ontario, Canada
- 주방: Stainless Steel Appl, Granite Counter, W/O To Sunroom
- 거실: Pot Lights, O/Looks Frontyard, Laminate
- 가족실: Open Concept, Combined W/Office, Laminate
- 주방: Open Concept, O/Looks Living, Vinyl Floor
- 거실: Pot Lights, Combined W/주방, Vinyl Floor
- 리스팅 중개사: Sam Mcdadi Real Estate Inc. - Disclaimer: The information contained in this listing has not been verified by Sam Mcdadi Real Estate Inc. and should be verified by the buyer.

