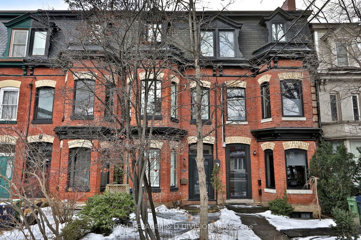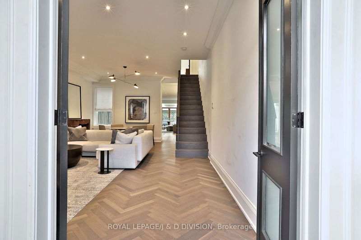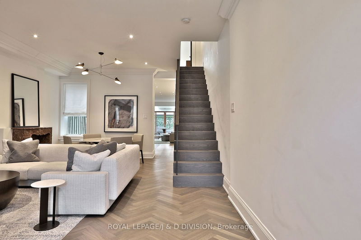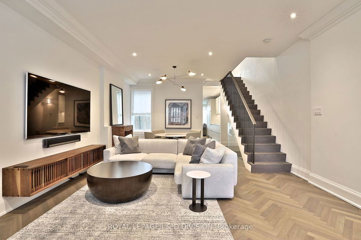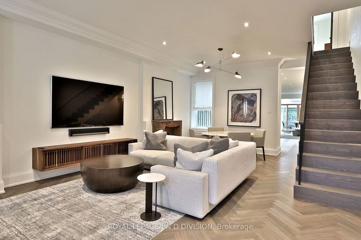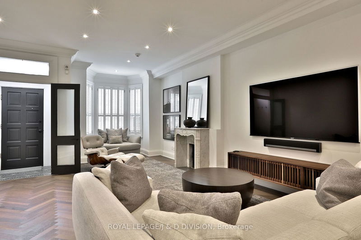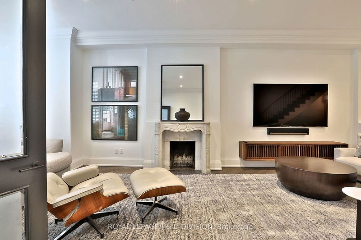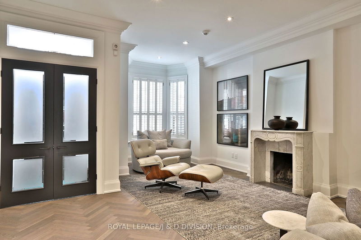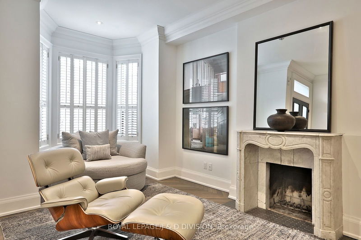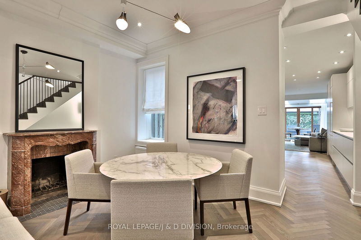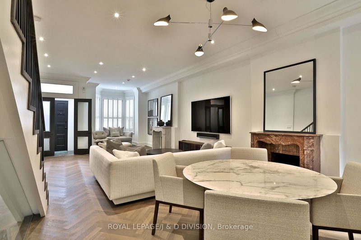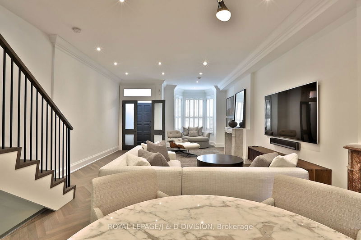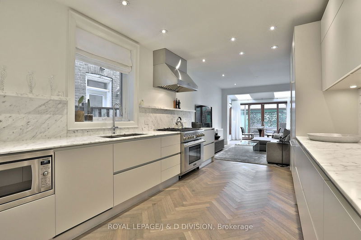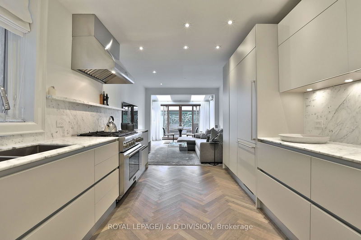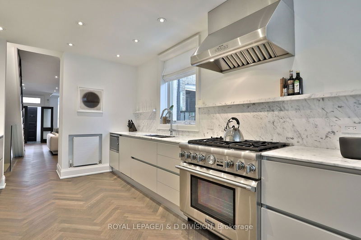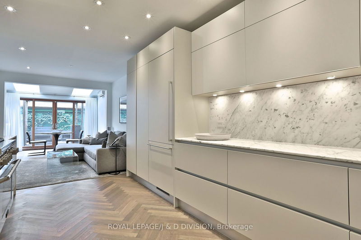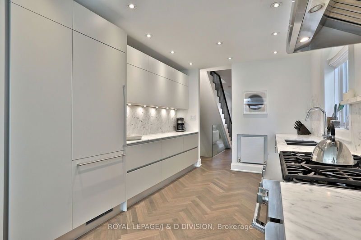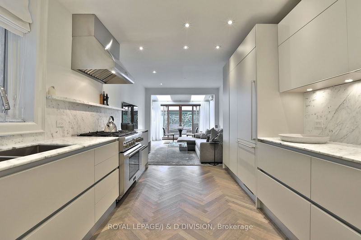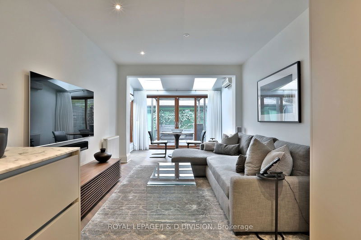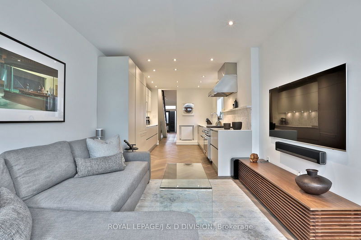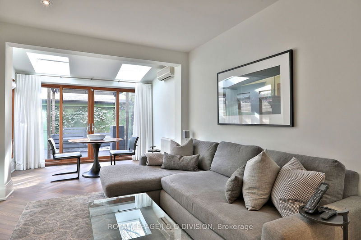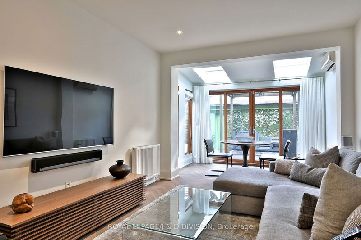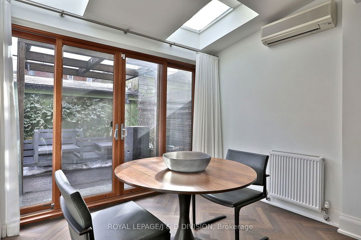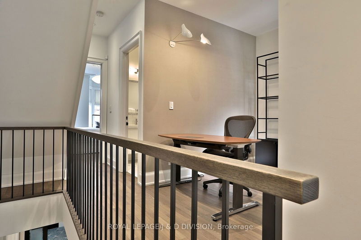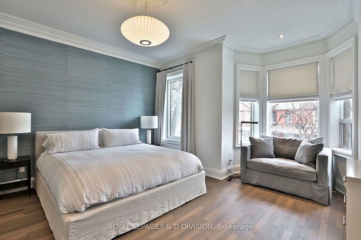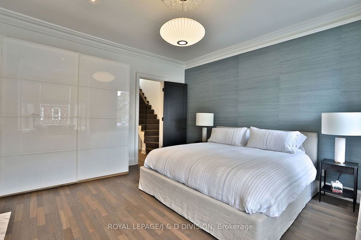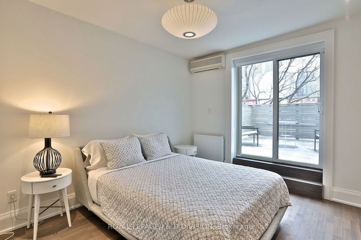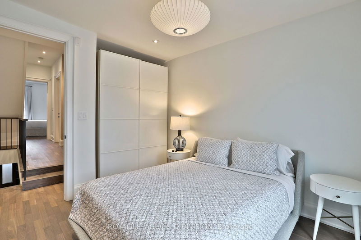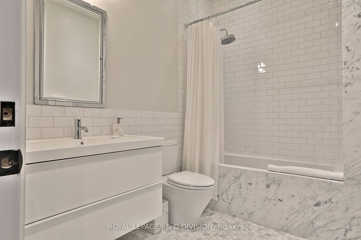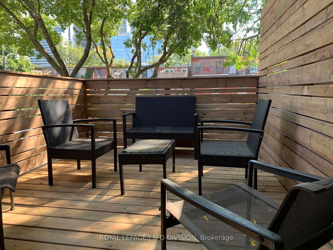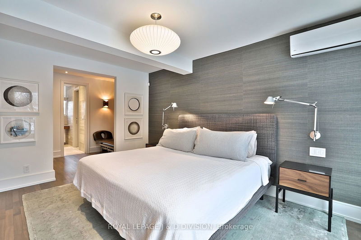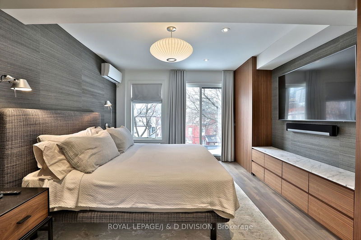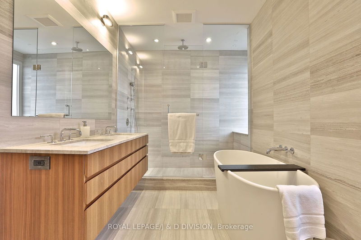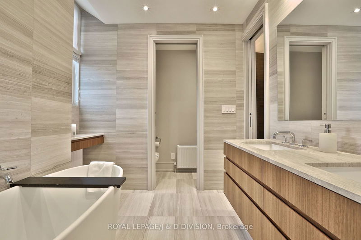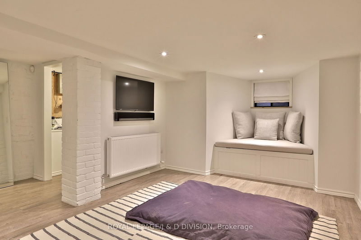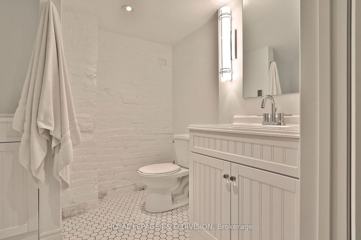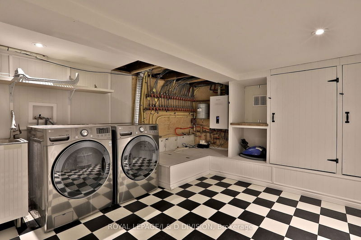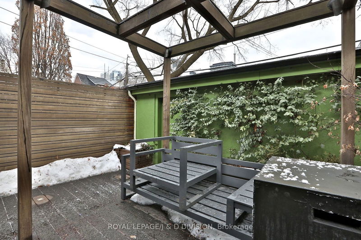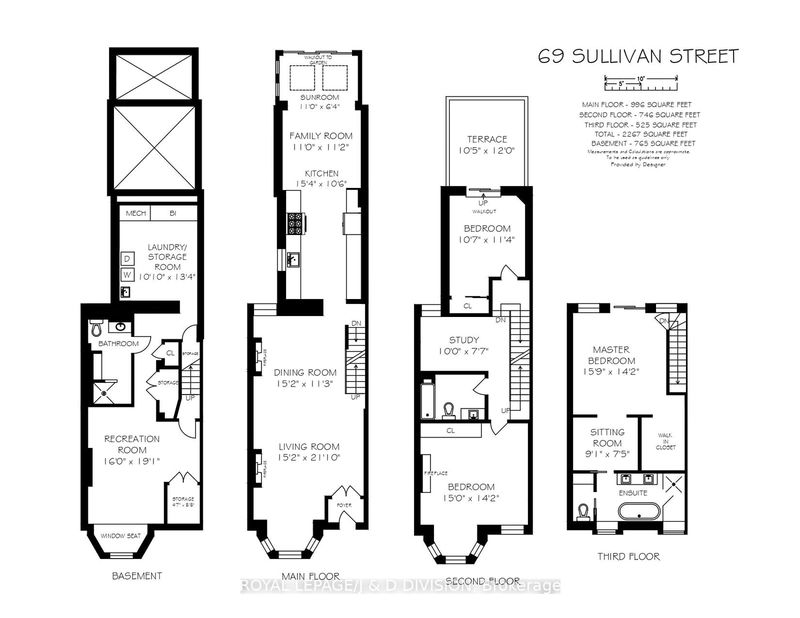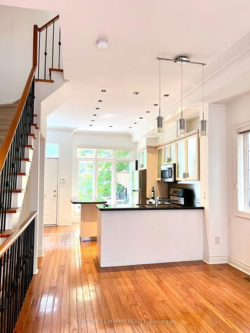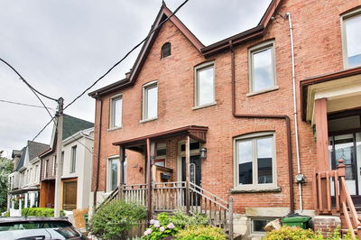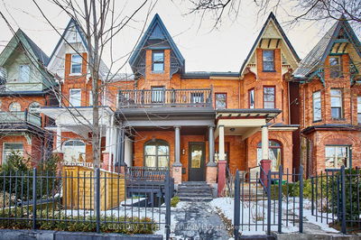This gorgeous three-storey Victorian has been exceptionally renovated with the most exquisite of finishings throughout. Upon entry, the front foyer opens to an astounding combined living and dining room with nearly 10-foot soaring ceilings, herringbone hardwood floors, two fireplaces, ample pot lights & large windows. The gourmet kitchen is the envy of amateur and professional chefs alike with generous Calcutta marble counter space, professional gas range/appliances & oversized pantry. The open concept family & breakfast rooms offer additional lounging & dining space with skylight & walk-out to a charming tranquil City garden with teak deck. Working at home in the dining & breakfast rooms flooded with natural light provides a most tranquil work environment. On the second floor there are 2 large bdrms, renovated bathroom, open concept study area & incredible outdoor deck set amongst the neighbouring treelines. The beautifully reno'd Calcutta marble bathroom has heated floors, soaker tub/shower & high-end fixtures. Choose between primary bedroom suites on the second or third floor, each with access to customized closets & fully renovated bathrooms. The third-floor bedroom suite occupies the entire floor, with stunning 5-piece ensuite bath & separate water closet, large walk-in closet, sitting room, Juliette balcony & privacy door. The lower level is renovated & can be used as recreation space, home office or bedroom. The lower level has another beautifully renovated 3-piece bathroom, laundry/utility room and abundant storage. There are 6 flat screen TV/Sonos systems in all living spaces & bedrooms. Located in one of Toronto's most dynamic & culturally rich areas, 69 Sullivan Street places you steps away from bustling Queen West, Chinatown, Entertainment District, Financial District & Kensington Market renowned for its eclectic mix of trendy boutiques, artisanal cafes, gourmet restaurants, vibrant nightlife, the AGO, TTC & Grange Park.
부동산 특징
- 등록 날짜: Wednesday, October 30, 2024
- 도시: Toronto
- 이웃/동네: Kensington-Chinatown
- 중요 교차로: South of Carlton
- 거실: Hardwood Floor, Bay Window, Fireplace
- 주방: Hardwood Floor, Renovated, Pantry
- 가족실: Hardwood Floor, Open Concept, Pot Lights
- 리스팅 중개사: Royal Lepage/J & D Division - Disclaimer: The information contained in this listing has not been verified by Royal Lepage/J & D Division and should be verified by the buyer.

