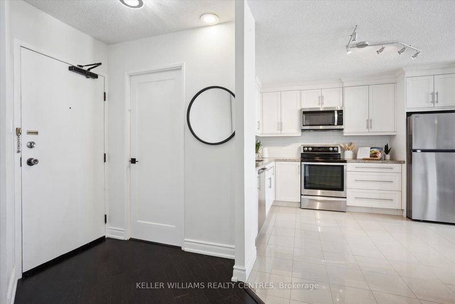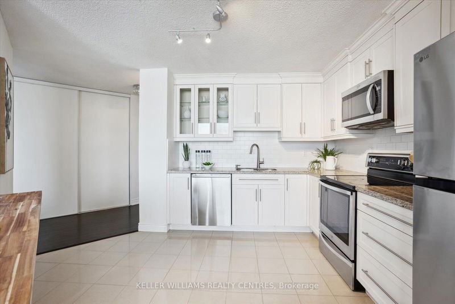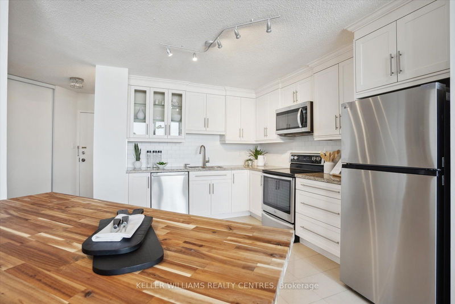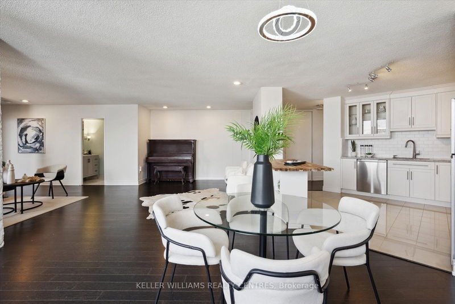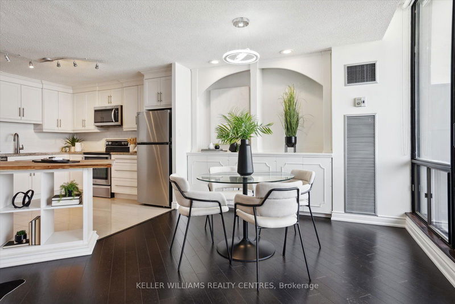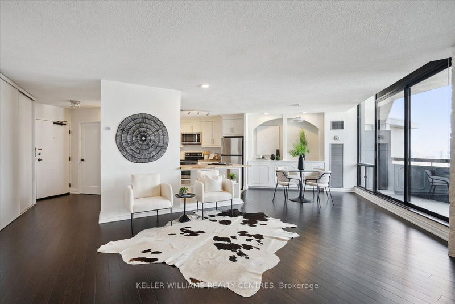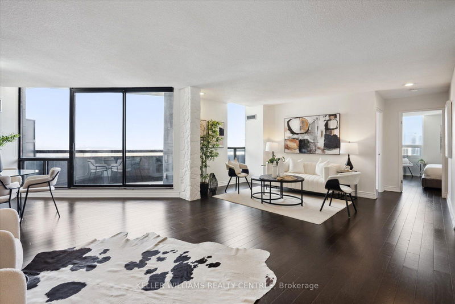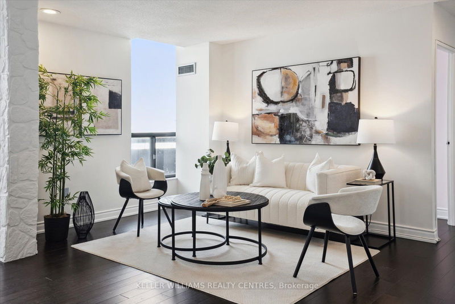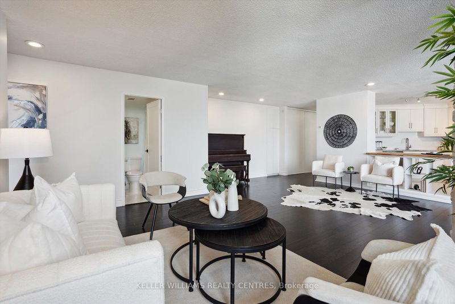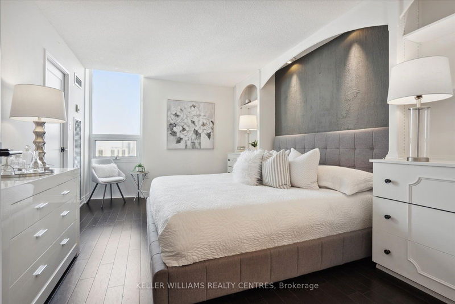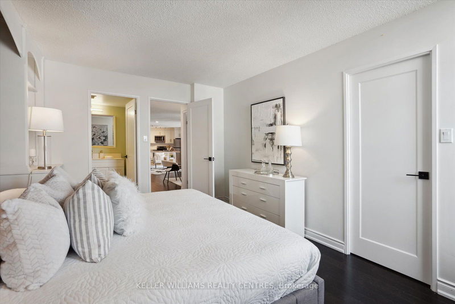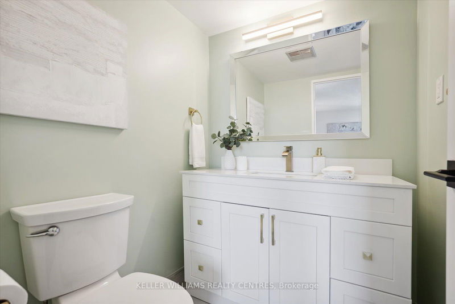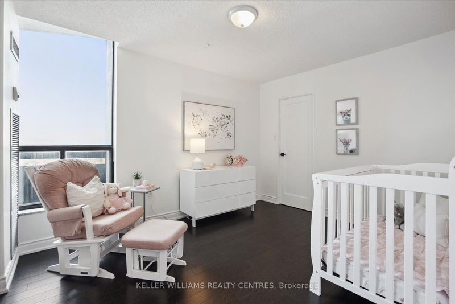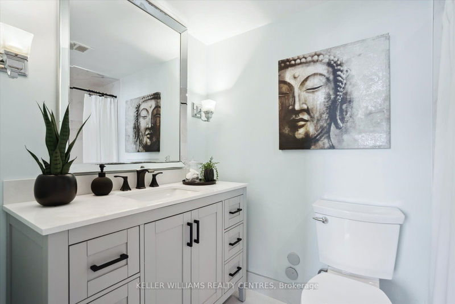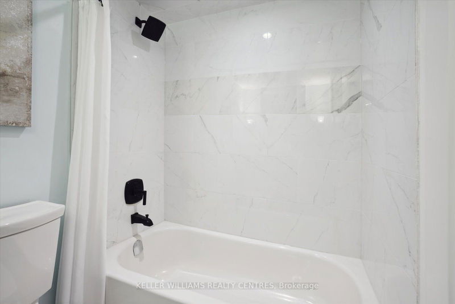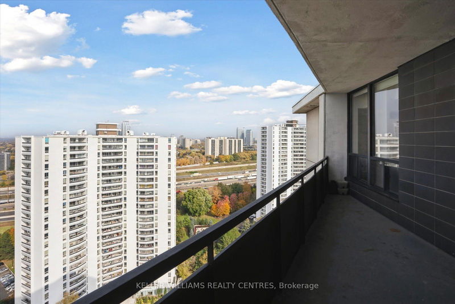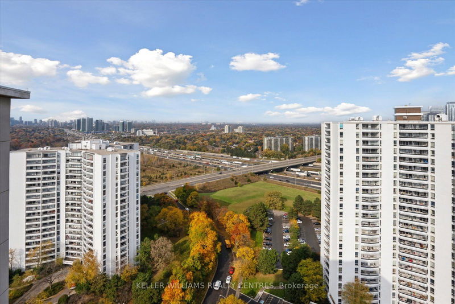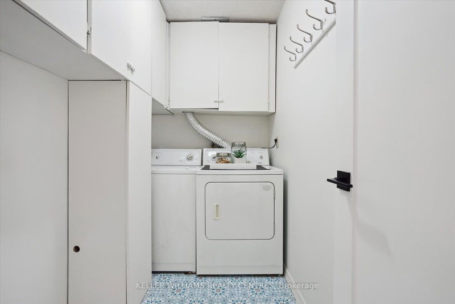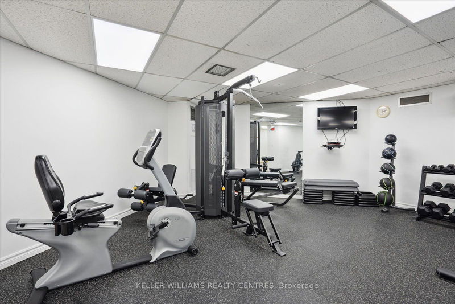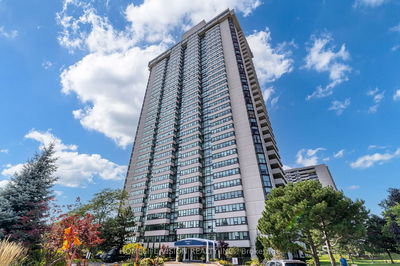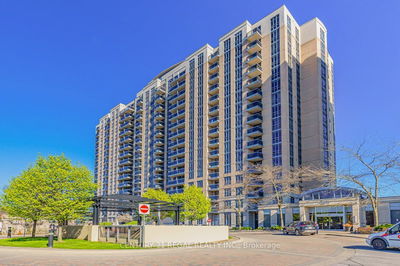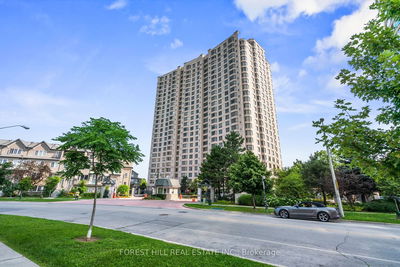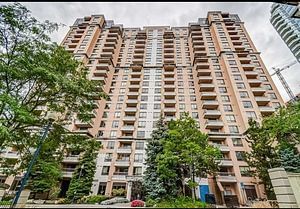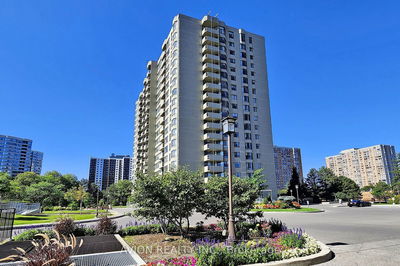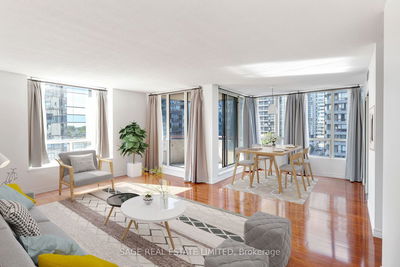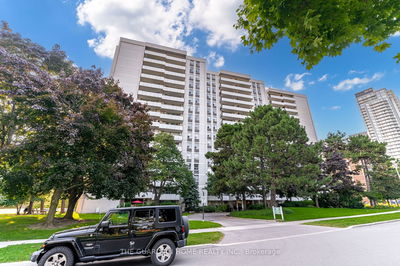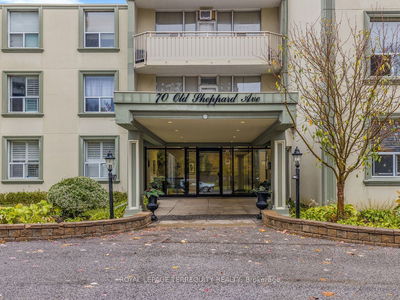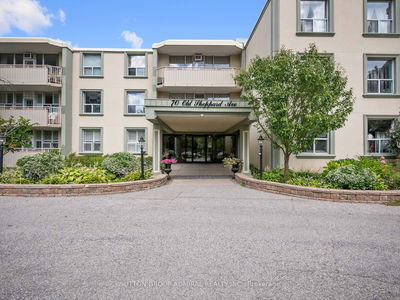Welcome to the penthouse at the Manor House! You get it all, two car parking, two fully renovated bathrooms, custom kitchen, pantry, ensuite laundry, large balcony and locker storage. This spacious, flowing and open concept floor plan gives the luxury of living space rarely found today. Light fills the space as you move from the renovated open kitchen to the dining and living rooms. The custom kitchen features tons of counter space on granite counters and updated: appliances, island counter, and backsplash. Large primary bedroom features built-in wall units and spacious room for king bed. The unit also has all new interior doors, is freshly painted and features ample built in storage. Being on the top floor also comes with perks such as upgraded hallways, preferred schedule for building updates and maintenance/service. Close to playgrounds, parks, grocery stores, and Fairview Mall.
부동산 특징
- 등록 날짜: Thursday, October 31, 2024
- 도시: Toronto
- 이웃/동네: Parkwoods-Donalda
- 중요 교차로: Don Mills / York Mills
- 전체 주소: PH2-75 Graydon Hall Drive, Toronto, M3A 3M5, Ontario, Canada
- 주방: Granite Counter, Open Concept, Centre Island
- 거실: Hardwood Floor, Open Concept, Nw View
- 리스팅 중개사: Keller Williams Realty Centres - Disclaimer: The information contained in this listing has not been verified by Keller Williams Realty Centres and should be verified by the buyer.


