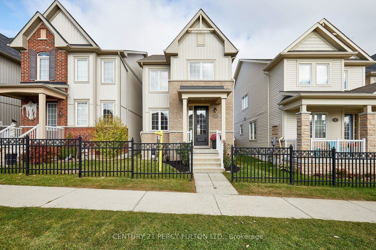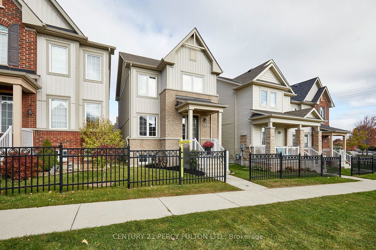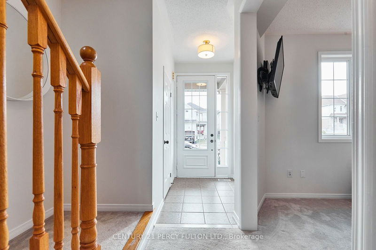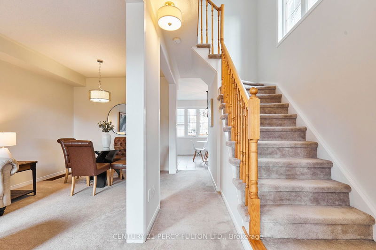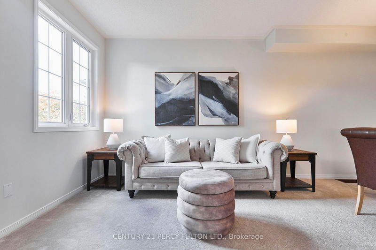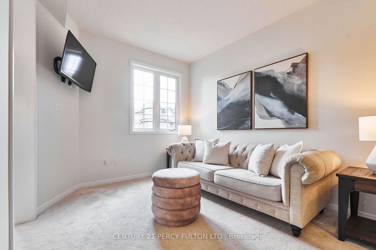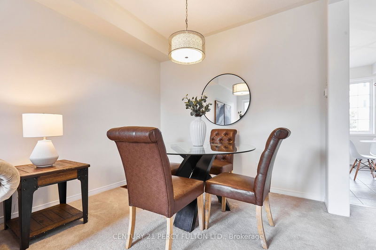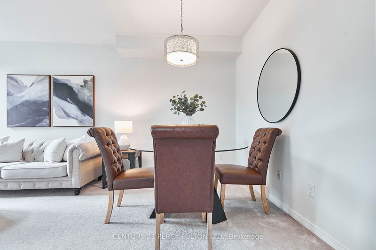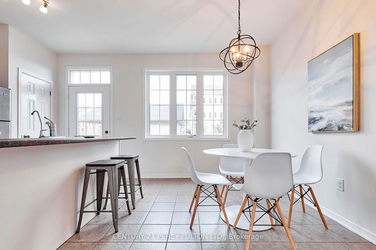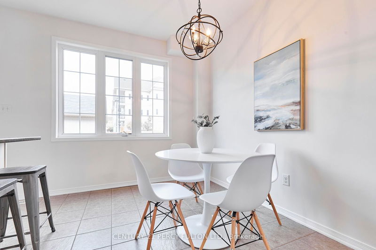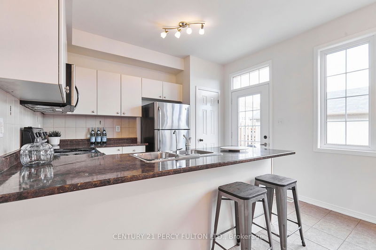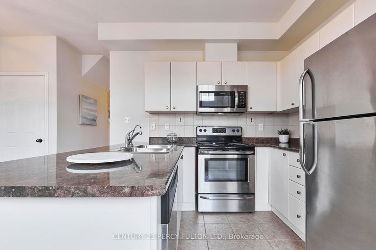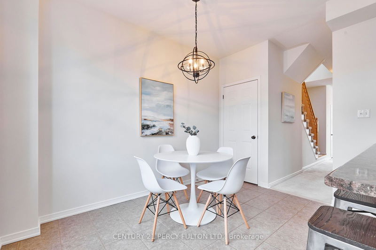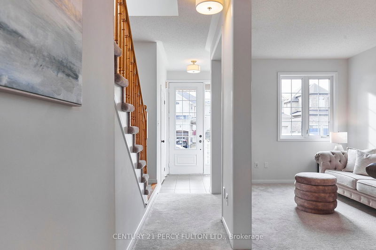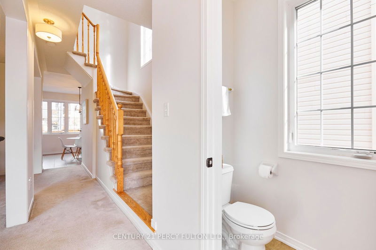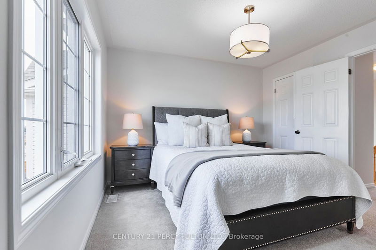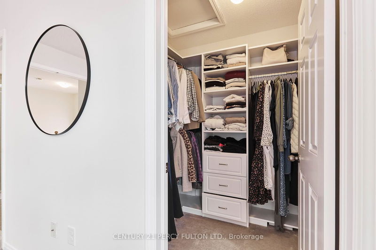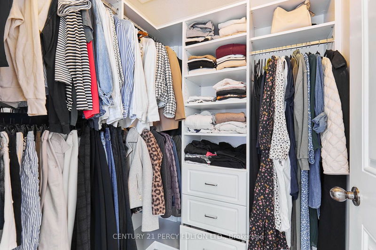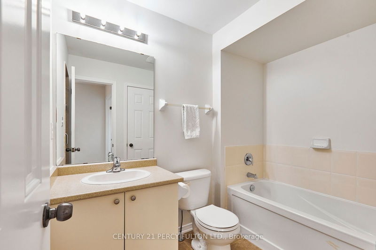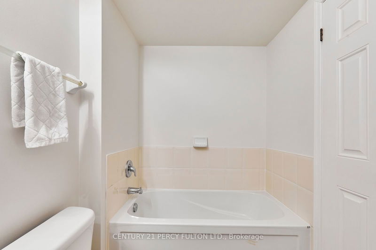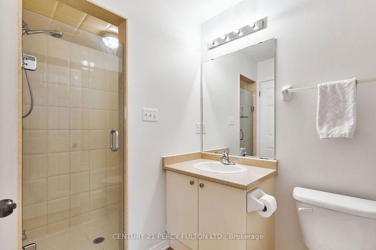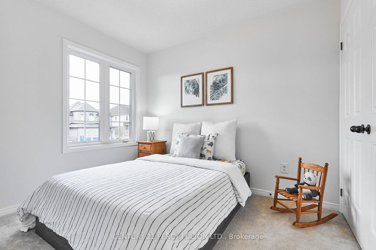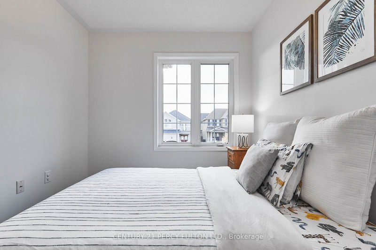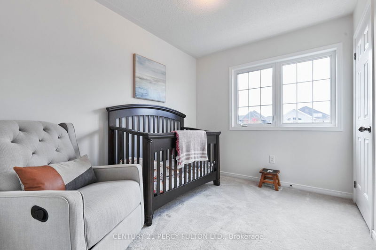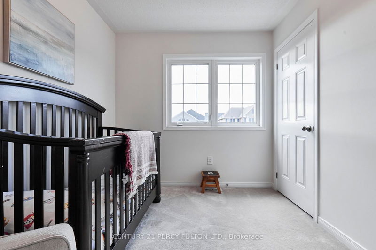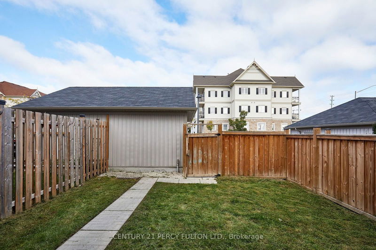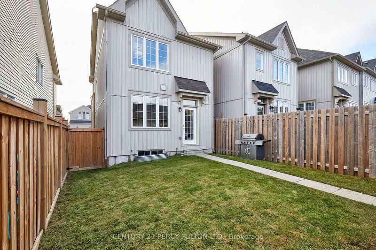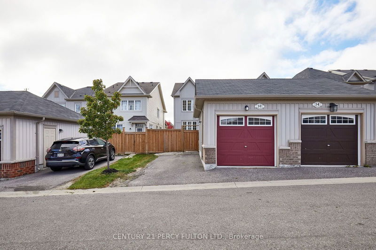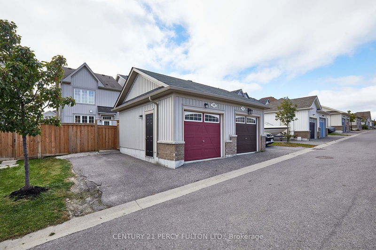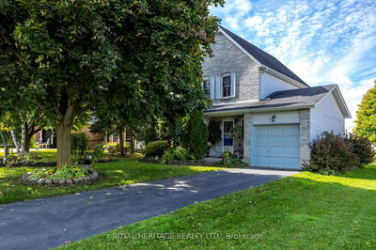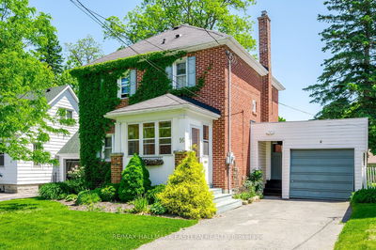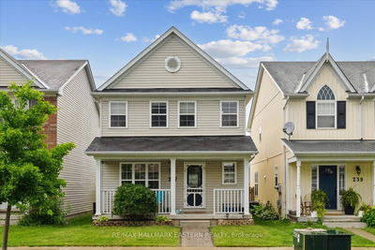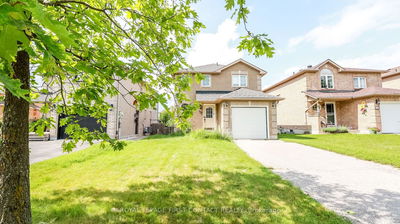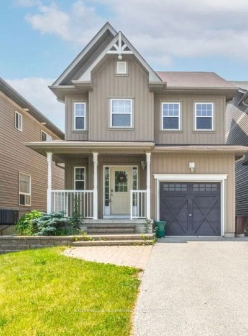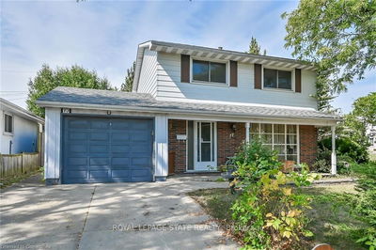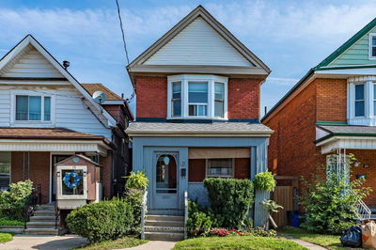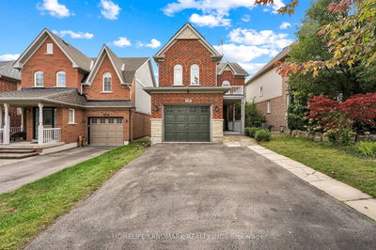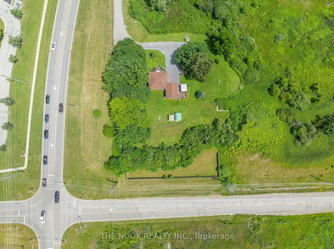The Perfect Starter Home!! This stunning and immaculate 3 bedroom home is conveniently located in an incredible family friendly neighbourhood. The bright & spacious entry foyer hosts ceramic tile floors along with a 2pc powder room and coat closet. Moving forward, the combined living and dining area offers warmth and coziness. The kitchen features ceramic floors, stainless steel appliances & plenty of cabinet space plus a separate oversized storage pantry. The lovely breakfast area in addition to a breakfast bar provides plenty of space for a young family while the convenient W/O provides access to your quaint backyard leading to the detached garage & additional parking space. The spacious & airy 2nd floor landing/hallway provides a linen closet & double door entry to the large primary bedroom offering a large walk-in closet plus an additional 2nd large closet & a 4 piece semi-ensuite featuring a soaker tub and separate shower with glass door. The 2 remaining bedrooms boast large windows & both are spacious with ample closet space. The large, bright basement offers oversized windows & comes ready to finish according to your particular needs & specifications. The basement also includes a R/I washroom offering loads of potential. This quiet & safe neighbourhood features multiple parks including a small community playground located a mere 100 metres from your backyard. In addition this gem is walking distance to both public & Catholic schools plus many other convenient amenities including shopping & restaurants all the while being located just minutes to the 401.
부동산 특징
- 등록 날짜: Tuesday, November 05, 2024
- 도시: Clarington
- 이웃/동네: Bowmanville
- 중요 교차로: Mcbride / Green Rd.
- 전체 주소: 10 Mcbride Avenue, Clarington, L1C 0J6, Ontario, Canada
- 주방: W/O To Yard, Breakfast Bar, Pantry
- 거실: Combined W/Dining, Broadloom
- 리스팅 중개사: Century 21 Percy Fulton Ltd. - Disclaimer: The information contained in this listing has not been verified by Century 21 Percy Fulton Ltd. and should be verified by the buyer.

