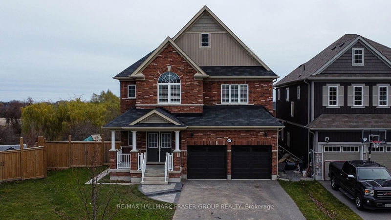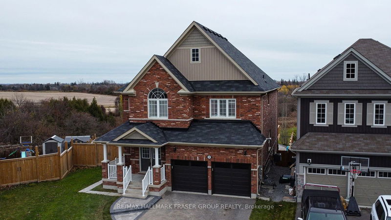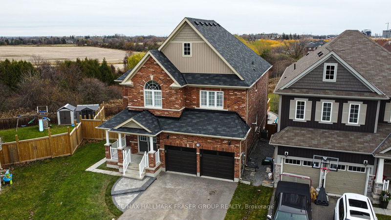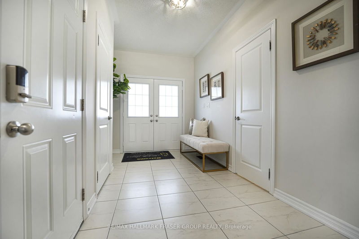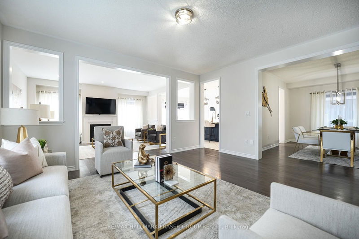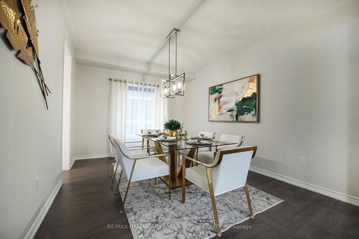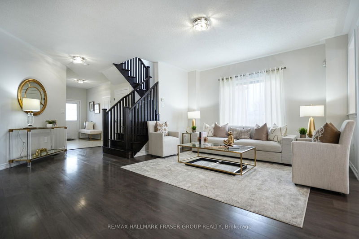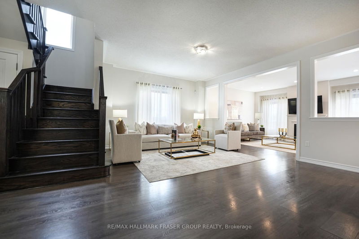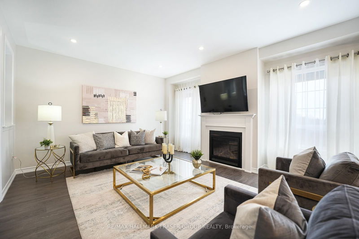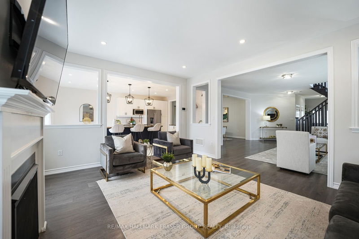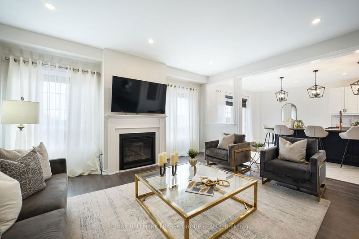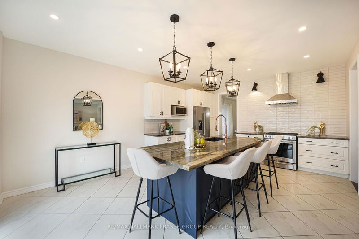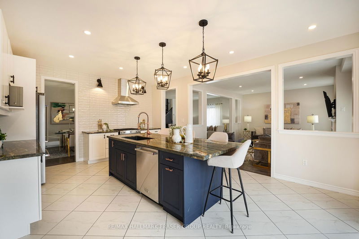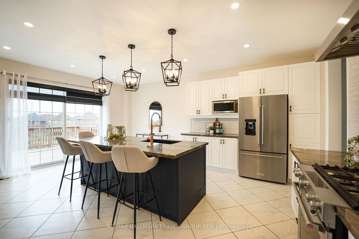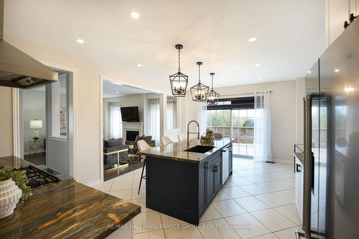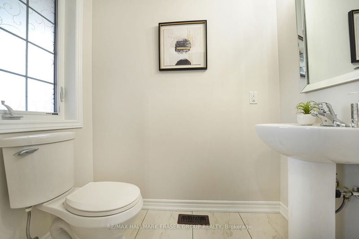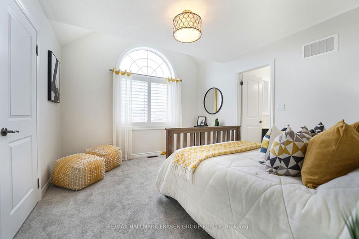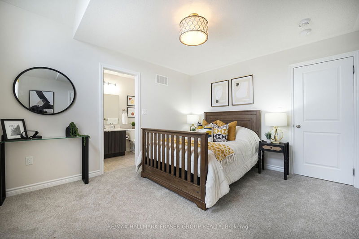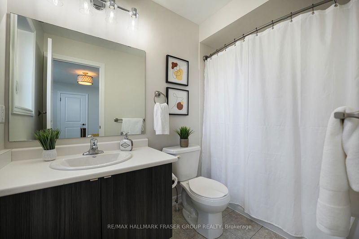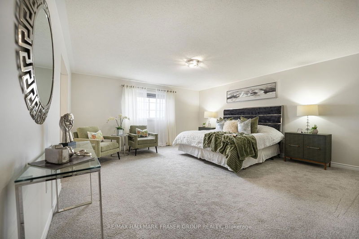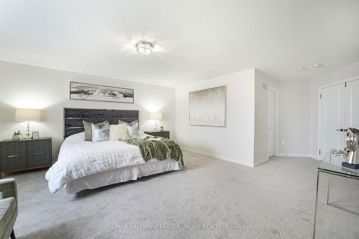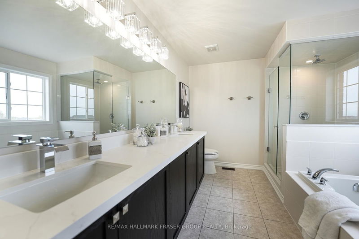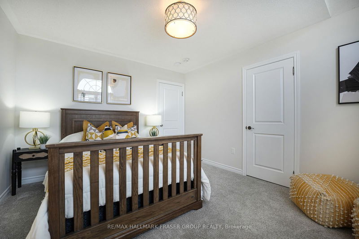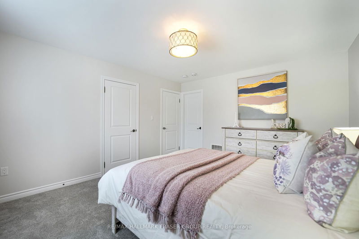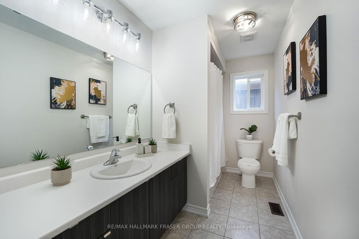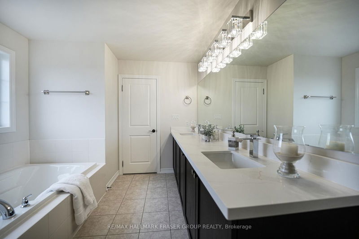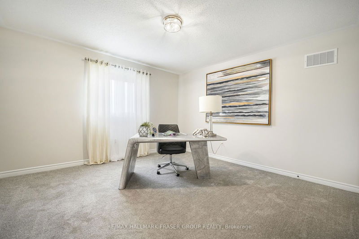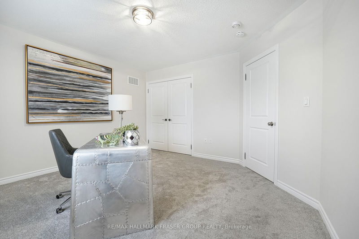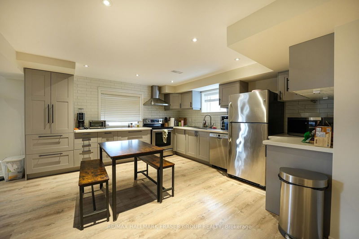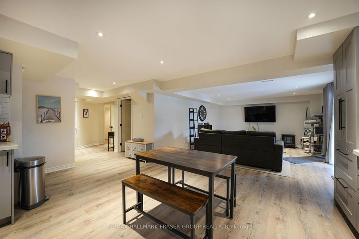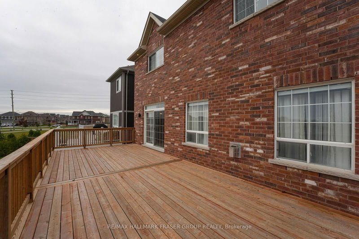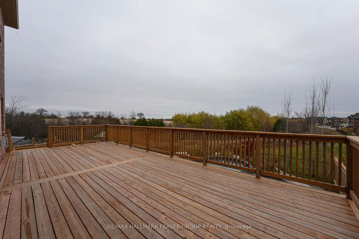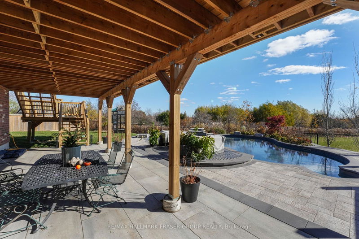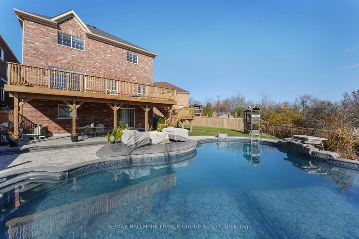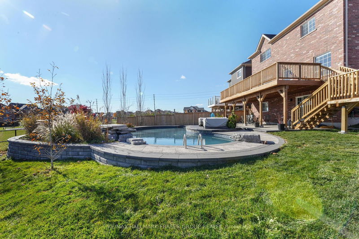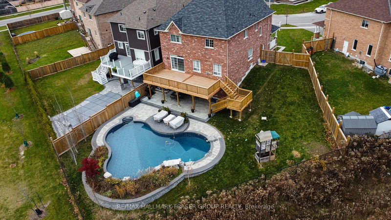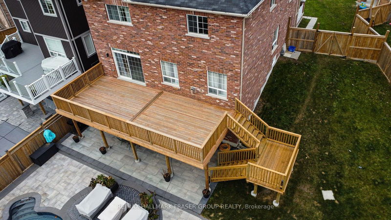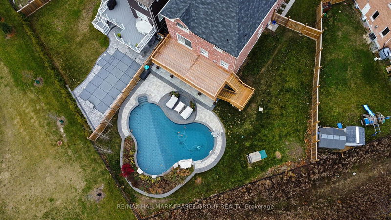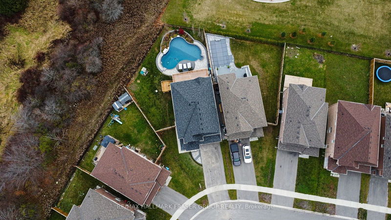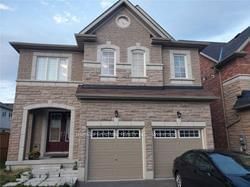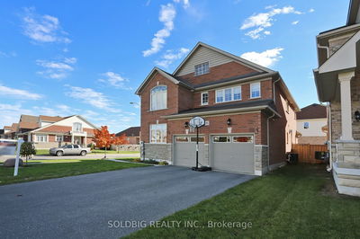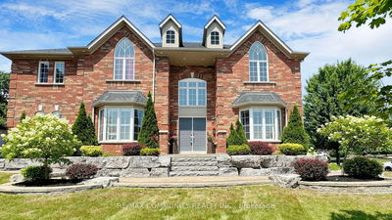Welcome To 19 Kilpatrick Court, A Beautiful Falconcrest Built Home 'Violet' Model, Located In The Charming Community Of Bowmanville Situated On A Premium Pie Shaped Lot. The Main Floor Features An Inviting Open-Concept Layout, Highlighted By A Spacious Family Room With A Cozy Gas Fireplace, A Formal Living Room, And A Dining Area Perfect For Entertaining. The Kitchen Is A Chef's Delight, Complete With A Breakfast Bar, Ample Cabinetry, And A Separate Breakfast Area Overlooking The Backyard. The Second Floor Boasts A Luxurious Primary Retreat With A Large Walk-In Closet And A Spa-Like Ensuite, Featuring Frameless Glass Shower, Soaker Tub And Double Sinks. Three Additional Generously-Sized Bedrooms, Including A Convenient Second-Floor Laundry Room, Provide Ample Space For Family And Guests. The Finished Walk-Out Basement Offers An Additional Bedroom, Living Room, 3-Piece Bath With Stand-Up Shower And Renovated Kitchen. Enjoy The Convenience Of A Two-Car Garage With Additional Driveway Parking, Along With A Beautiful Front Porch. The Backyard Is An Oasis Of Relaxation And Enjoyment. The Expansive Yard Showcases A Beautifully Designed Pool, Complete With A Curved Stone Patio That Offers Plenty Of Space For Lounging And Outdoor Dining. The Custom-Built Deck Provides An Elevated View Of The Pool And Surrounding Greenery, Creating A Perfect Setting For Summer Gatherings Or Quiet Evenings. Located In A Serene And Sought-After Neighbourhood, 19 Kilpatrick Court Offers Easy Access To Schools, Parks, And Local Amenities, Making It The Perfect Place To Call Home. For Shopping And Dining, Bowmanvilles Town Center And Local Retail Plazas Provide A Range Of Stores, Cafes, And Restaurants. Additionally, The Area Boasts Quick Access To Highway 401, Making Commuting To Toronto And Surrounding Areas Efficient And Straightforward.
부동산 특징
- 등록 날짜: Friday, November 15, 2024
- 도시: Clarington
- 이웃/동네: Bowmanville
- 중요 교차로: Green Road and Highway 2
- 전체 주소: 19 Kilpatrick Court, Clarington, L1C 0V1, Ontario, Canada
- 가족실: Laminate, Gas Fireplace, O/Looks Backyard
- 주방: Ceramic Floor, Eat-In Kitchen, Open Concept
- 거실: Laminate, Open Concept, Pot Lights
- 주방: Laminate, O/Looks Backyard, Stainless Steel Appl
- 리스팅 중개사: Re/Max Hallmark Fraser Group Realty - Disclaimer: The information contained in this listing has not been verified by Re/Max Hallmark Fraser Group Realty and should be verified by the buyer.

