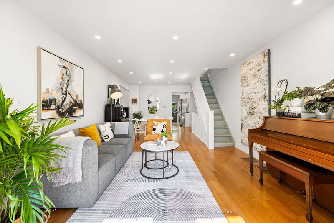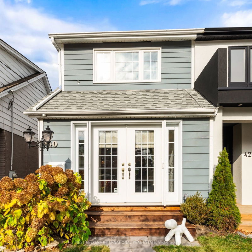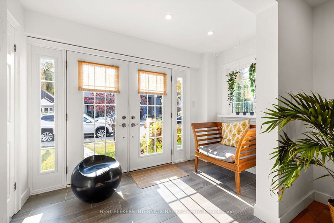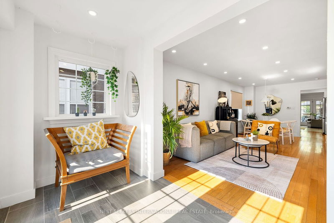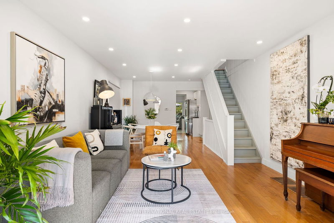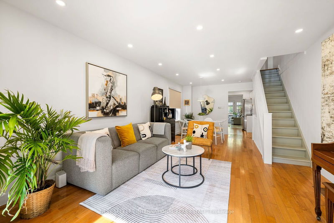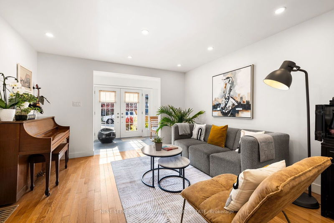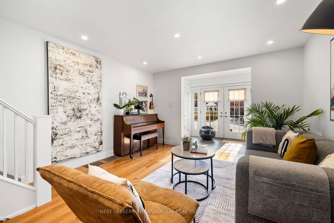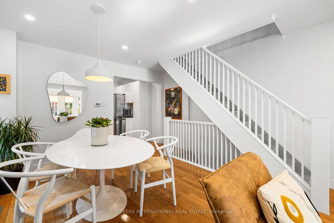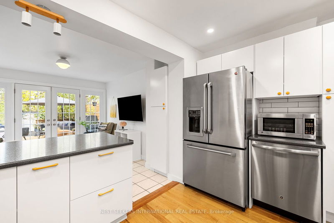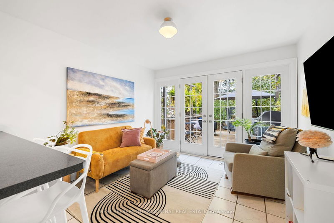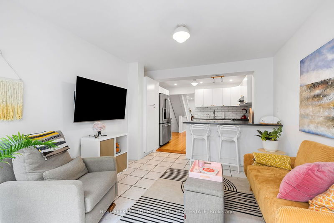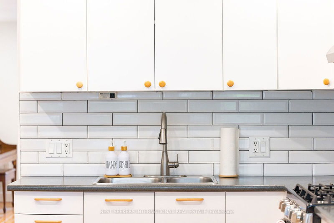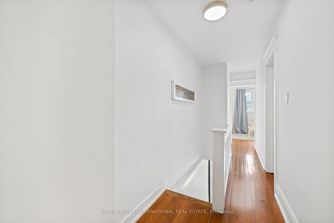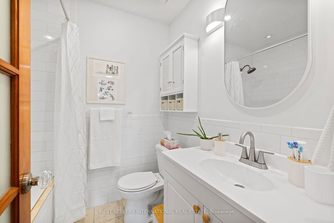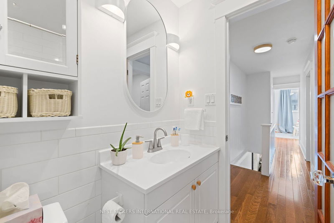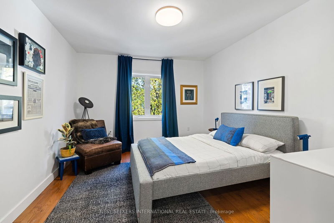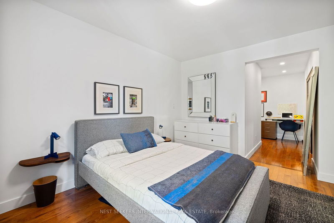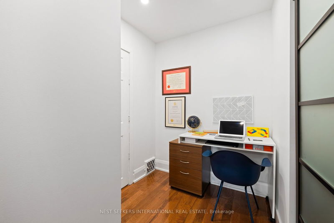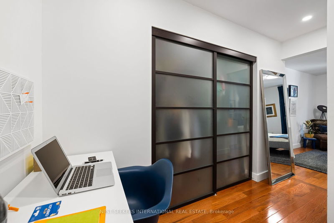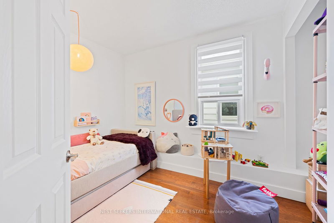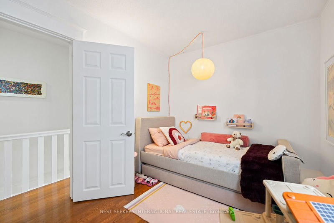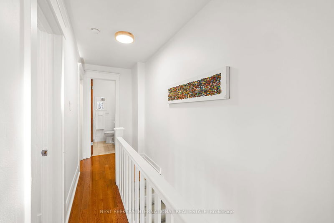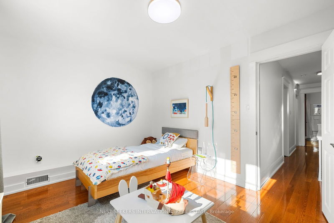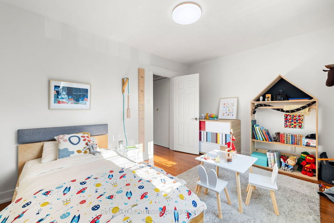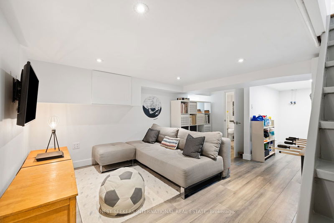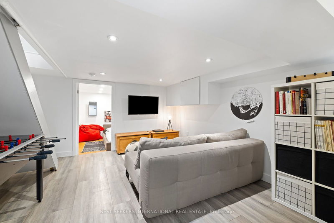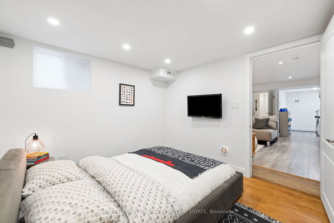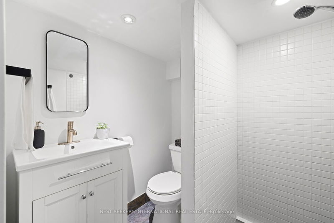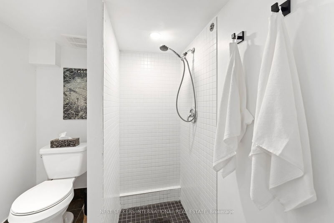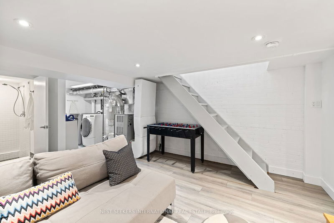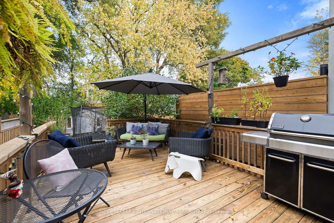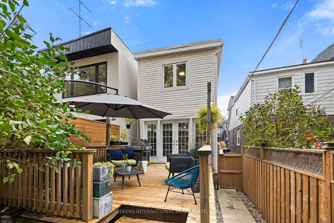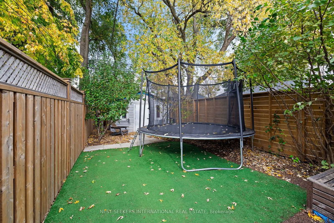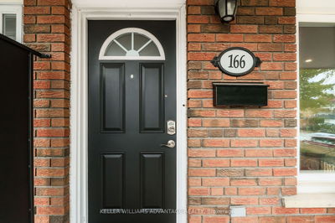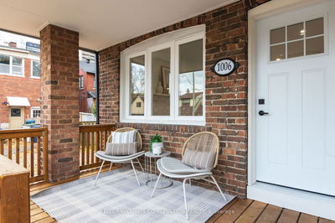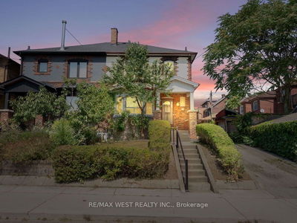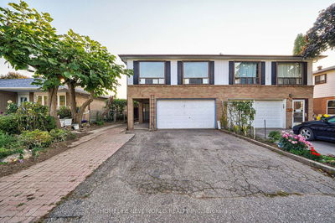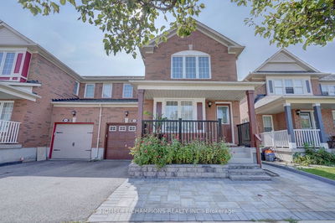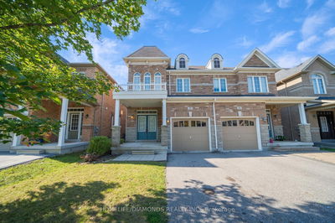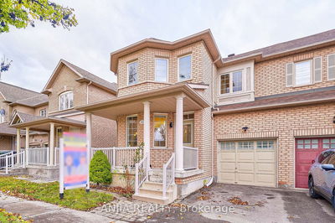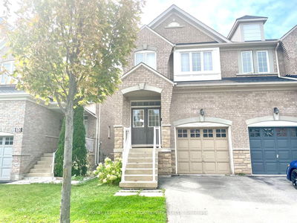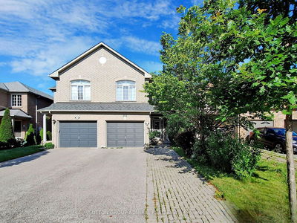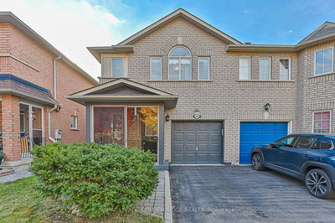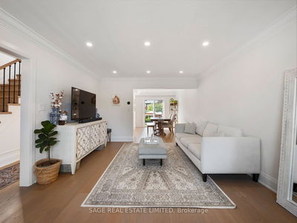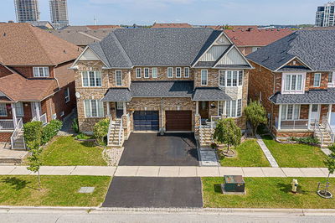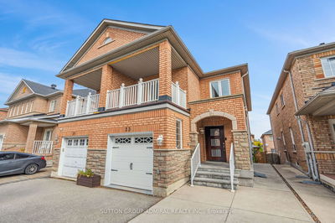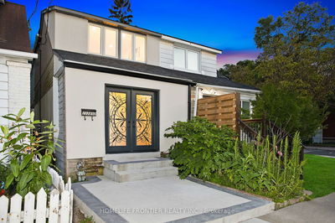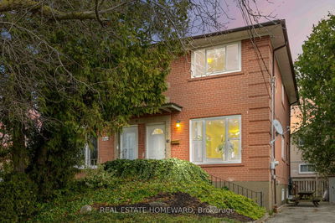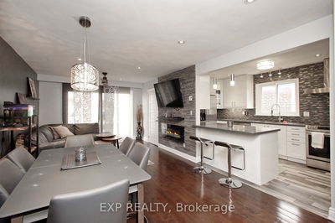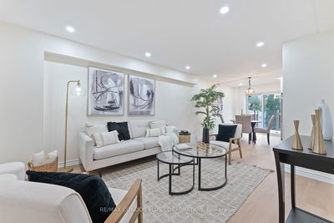Welcome to this fully renovated, Scandinavian-inspired Semi on a family-friendly street in the sought-after Upper Beaches. Step through the bright foyer, where natural light pours in through glass French doors, leading to a spacious open-concept formal living area and dining room perfect for hosting guests or family gatherings. The sleek, new white kitchen boasts GE stainless steel appliances and a gas oven, seamlessly flowing into a cozy family room ideal for TV time and casual hangouts. Upstairs, you'll find three generously sized bedrooms, including a tranquil primary suite with a separate dressing area and a dedicated office space for work or study. The beautifully finished basement offers even more living space, featuring a guest room, a new bathroom, a laundry area, and a versatile lounge or playroom for additional flexibility. Step outside to the sunny deck, where you can unwind while overlooking the lush, spacious backyard with a generous storage shed. Parking is hassle-free, with shared Parking on an alternating-months schedule and the option for permit street parking right in front of your home. This home is move-in ready, exuding warmth and style at every turn. Ideally located, you're just minutes from Victoria Park Subway Station and Danforth GO, offering a quick commute to downtown Toronto. Walk to shops, restaurants, and the Beaches, and benefit from proximity to Blantyre School and Parc. This home truly offers the perfect blend of comfort, convenience, and charm. Don't miss the opportunity to make it yours!
부동산 특징
- 등록 날짜: Friday, November 15, 2024
- 가상 투어: View Virtual Tour for 40 Linton Avenue
- 도시: Toronto
- 이웃/동네: Birchcliffe-Cliffside
- 중요 교차로: Victoria Park/Gerrard
- 전체 주소: 40 Linton Avenue, Toronto, M1N 1W6, Ontario, Canada
- 거실: Combined W/Dining, Pot Lights, Hardwood Floor
- 주방: Stainless Steel Appl, Breakfast Bar, B/I Appliances
- 가족실: W/O To Yard, Combined W/주방, Tile Floor
- 리스팅 중개사: Nest Seekers International Real Estate - Disclaimer: The information contained in this listing has not been verified by Nest Seekers International Real Estate and should be verified by the buyer.

