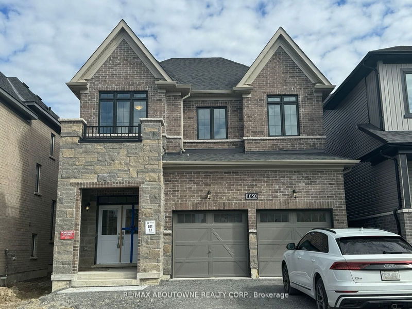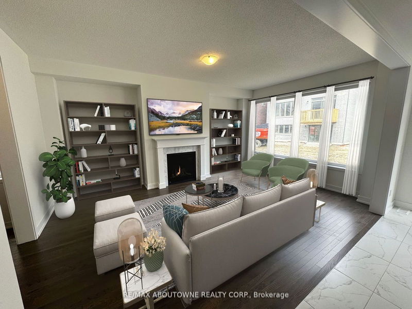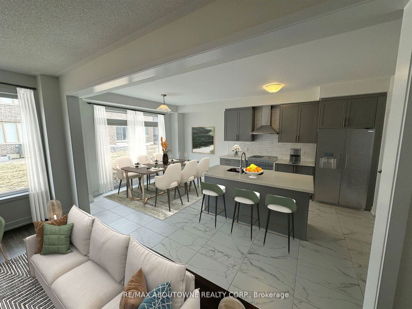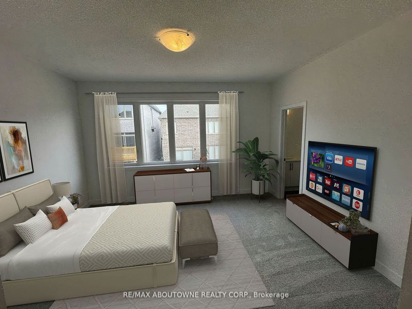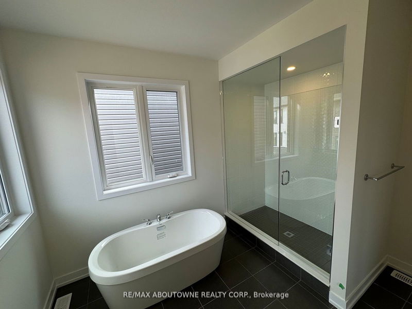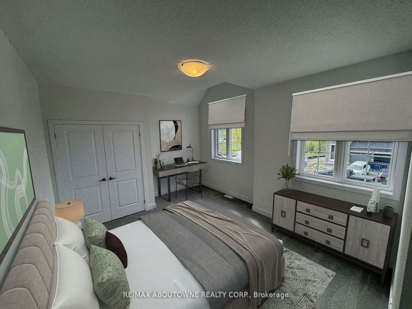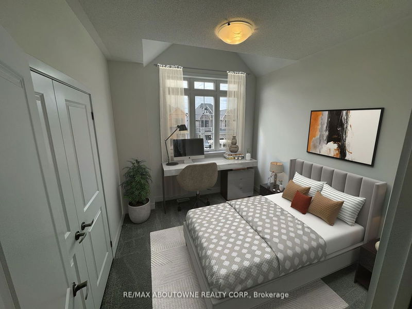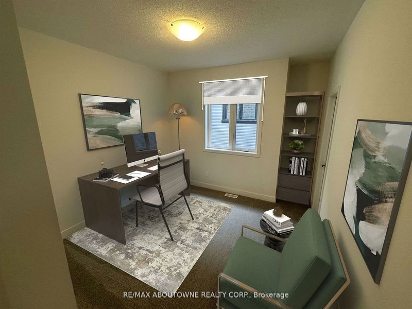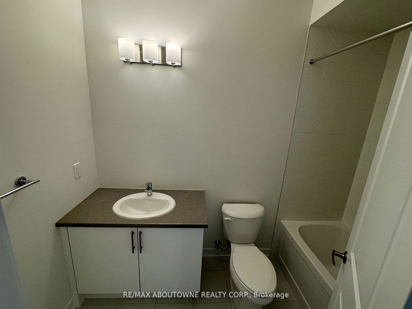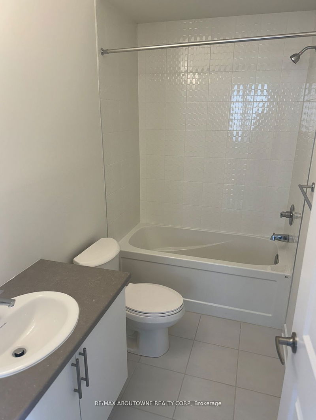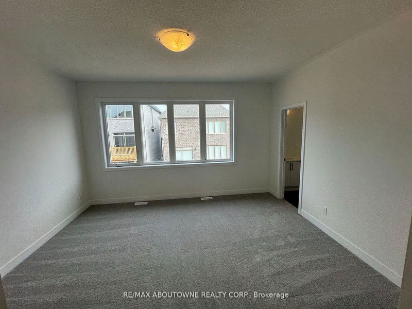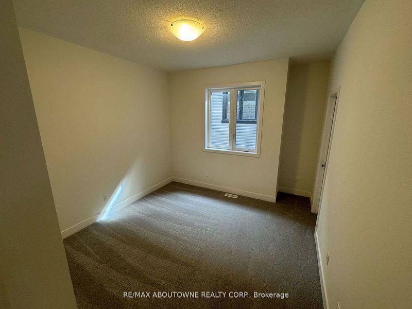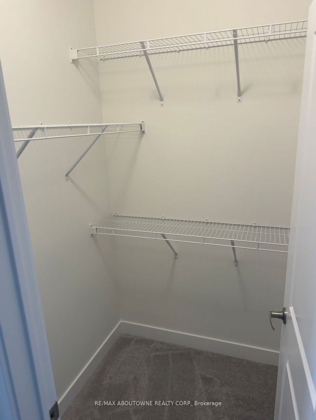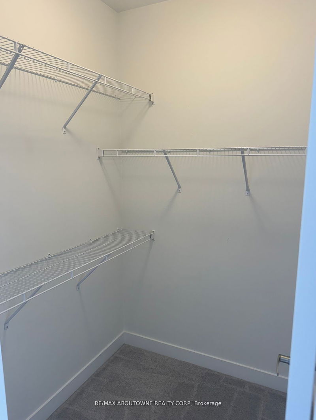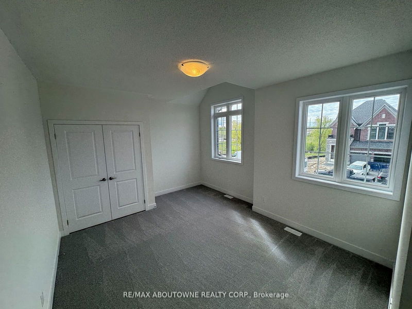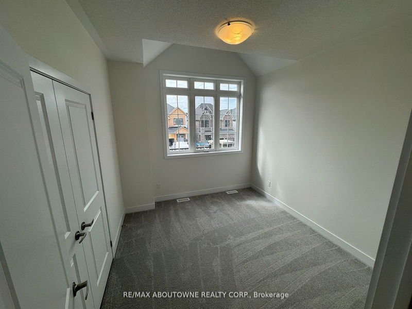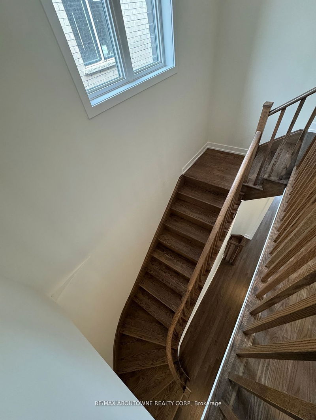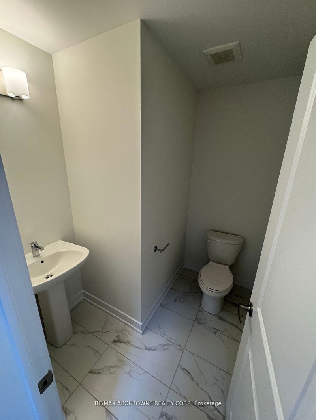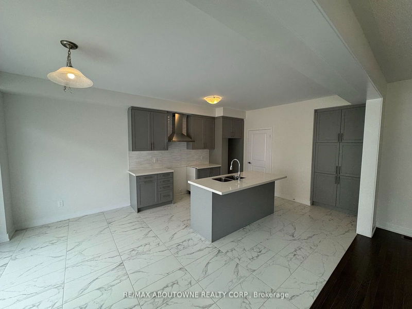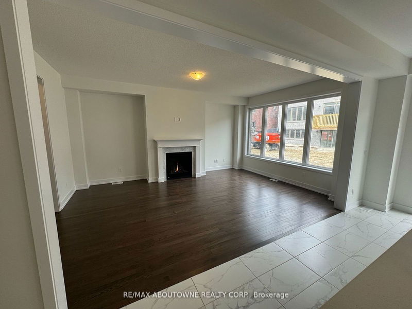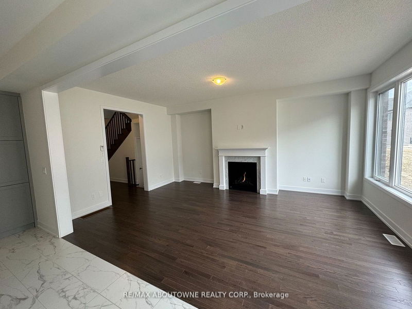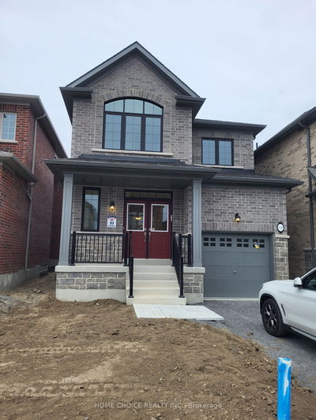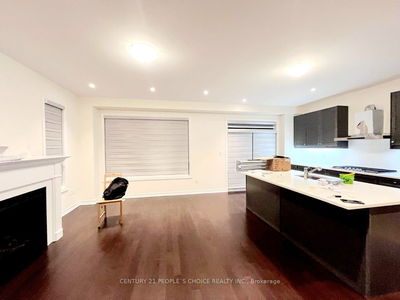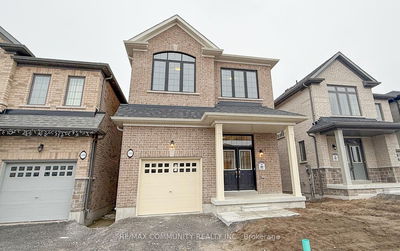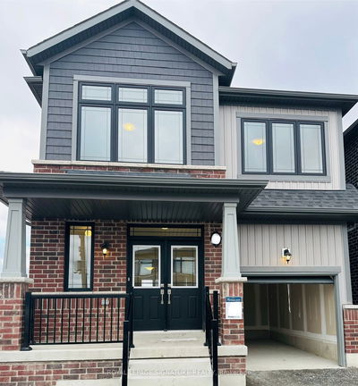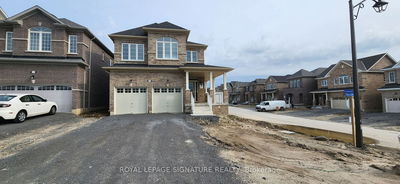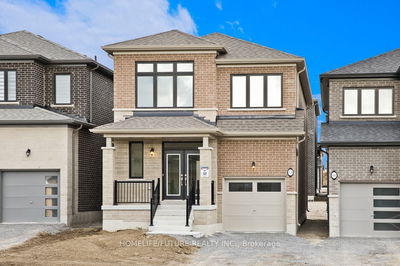Welcome home to a haven of modern comfort and elegance in this newly constructed 4 Bedroom 3.5 bath home. Featuring a family room beckoning for laughter & love. Main Floor Laundry making chores a breeze. Park your cars in the 2 car-garage with ease, and savor morning sunshine in the breakfast room. The Kitchen - a chef's delight. Upgrades include Hardwood floors in common areas, marble counter in kitchen.Window Coverings installed.
부동산 특징
- 등록 날짜: Monday, November 18, 2024
- 도시: Oshawa
- 이웃/동네: Kedron
- 중요 교차로: Harmony & Conlin
- 전체 주소: 1050 Thompson Drive, Oshawa, L1L 0V6, Ontario, Canada
- 주방: Main
- 가족실: Main
- 리스팅 중개사: Re/Max Aboutowne Realty Corp. - Disclaimer: The information contained in this listing has not been verified by Re/Max Aboutowne Realty Corp. and should be verified by the buyer.

