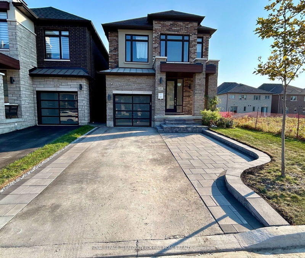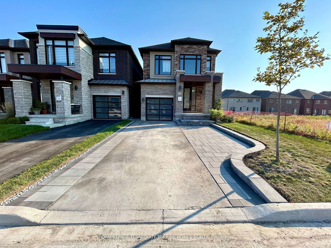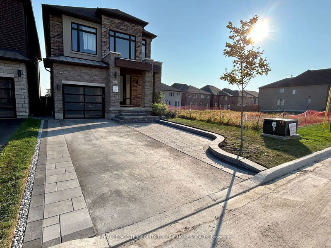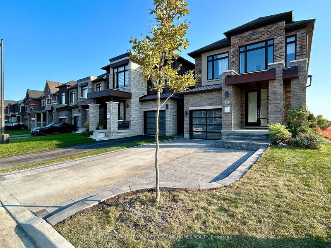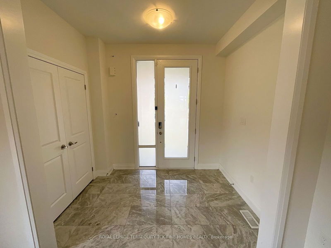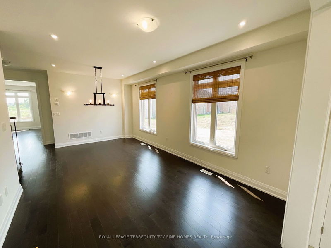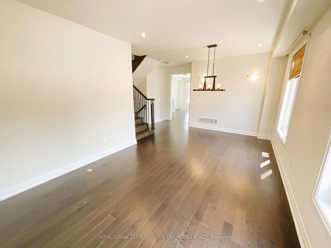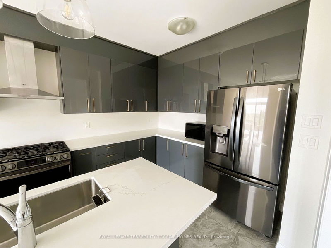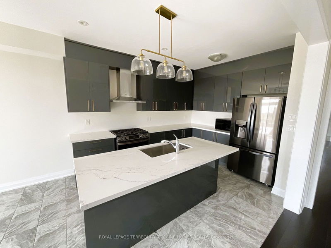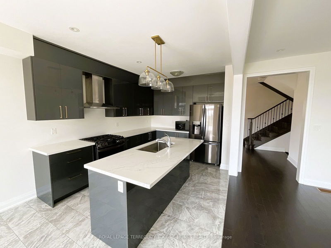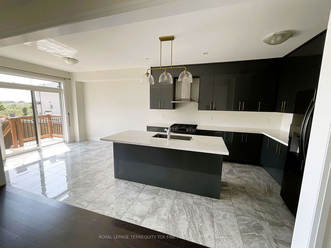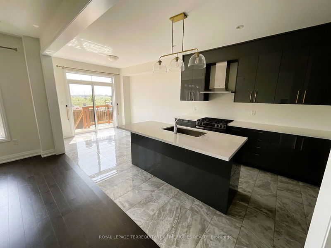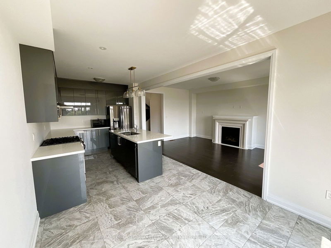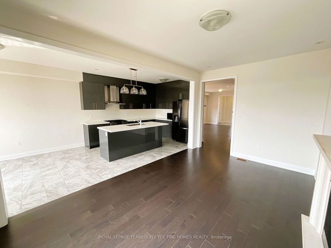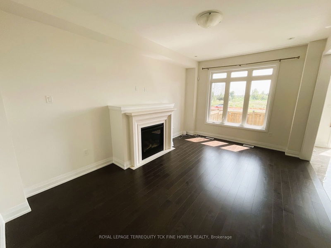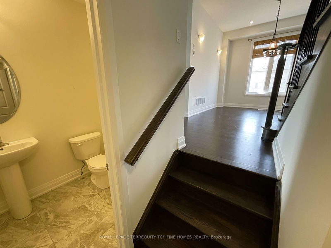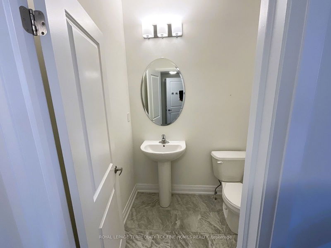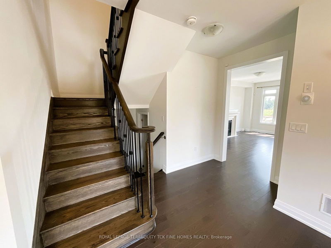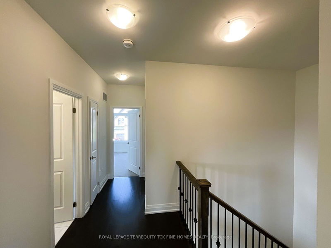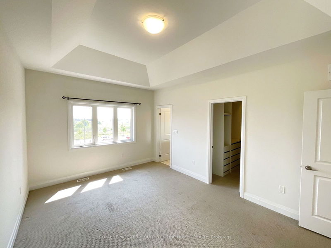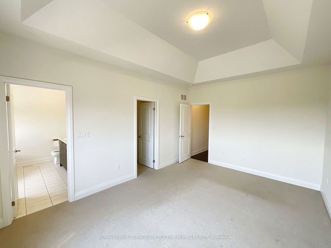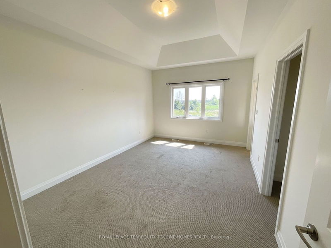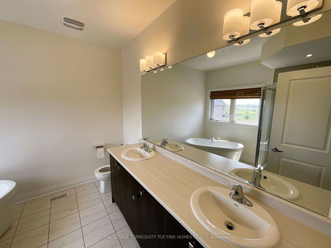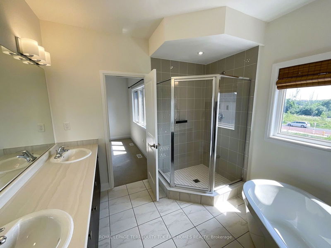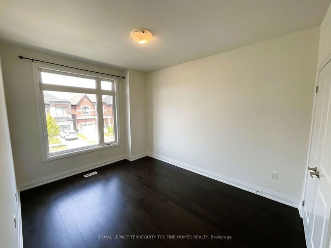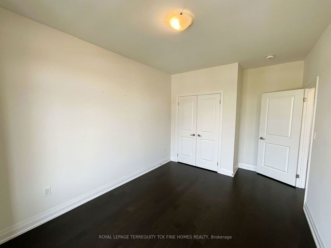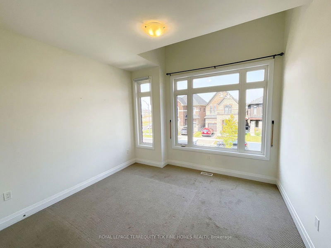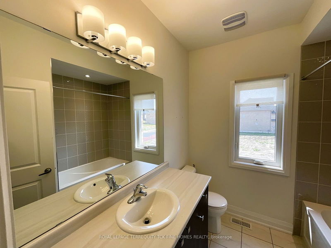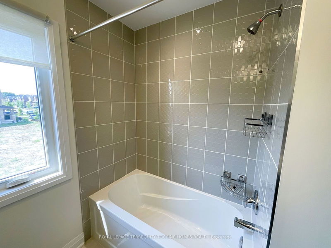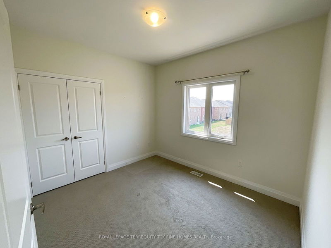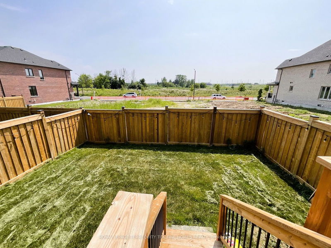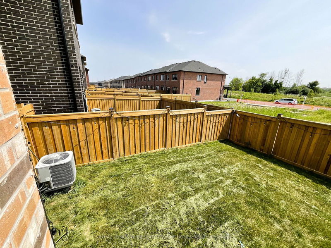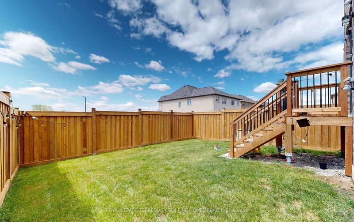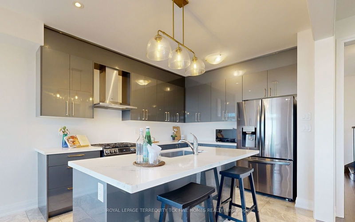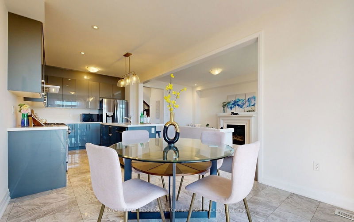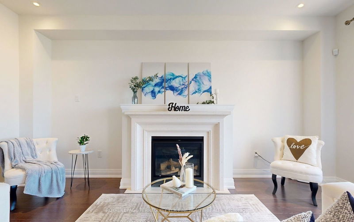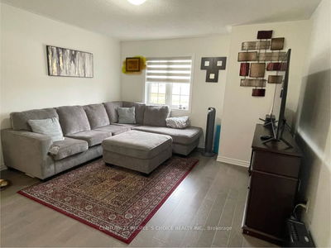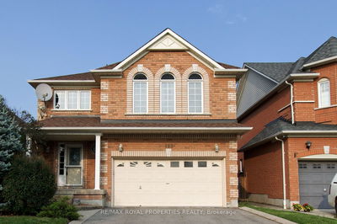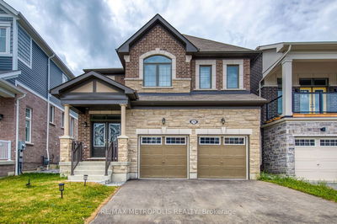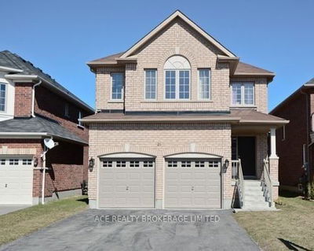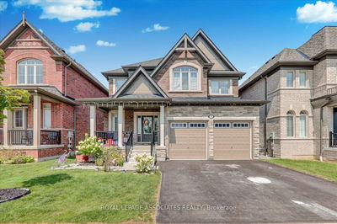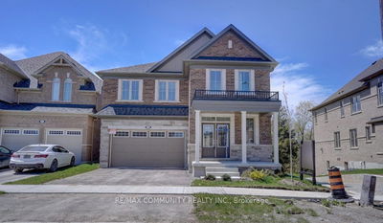Discover this newly built, stunning 4-bedroom, 3-bathroom home in a vibrant new subdivision! Designed for modern living, the open-concept main floor offers a seamless flow that's perfect for family life and entertaining. The dining room is a bright and welcoming space, enhanced by oversized windows and sleek pot lights. At the heart of the home is a contemporary kitchen featuring stainless steel appliances, a center island, and a sunny eat-in area with walkout access to a spacious back deck ideal for morning coffee or evening barbecues. The living room is a cozy retreat with a large window, a warming fireplace, & more pot lights, providing a perfect setting for relaxation. Each bedroom is a sanctuary of space and light, featuring double closets. Each generously sized bedroom is filled with natural light and includes ample storage with double closets. Seeking a wonderful family to call this house their home!
부동산 특징
- 등록 날짜: Monday, November 18, 2024
- 도시: Whitby
- 이웃/동네: Rural Whitby
- 중요 교차로: Coronation Rd & Rossland Rd
- 전체 주소: 43 Auckland Drive, Whitby, L1P 1Y2, Ontario, Canada
- 거실: Hardwood Floor, Fireplace, Large Window
- 주방: Centre Island, Pot Lights, Eat-In Kitchen
- 리스팅 중개사: Royal Lepage Terrequity Tck Fine Homes Realty - Disclaimer: The information contained in this listing has not been verified by Royal Lepage Terrequity Tck Fine Homes Realty and should be verified by the buyer.

