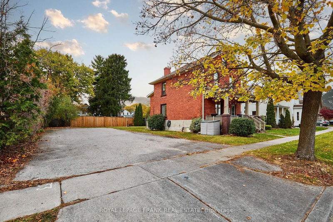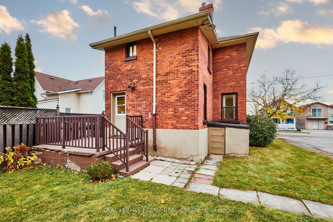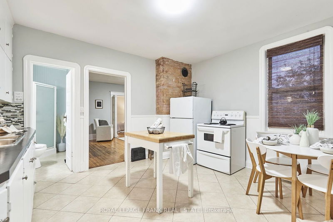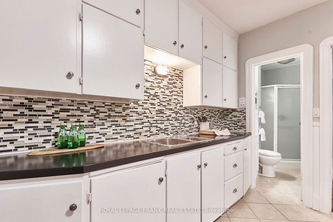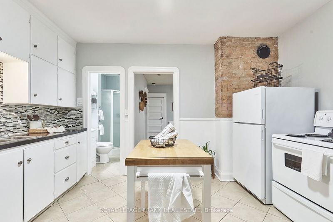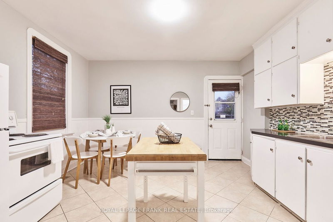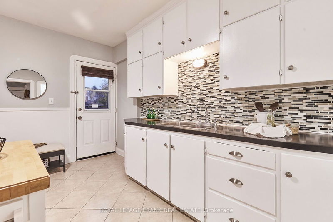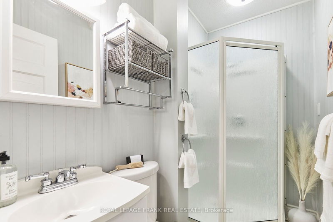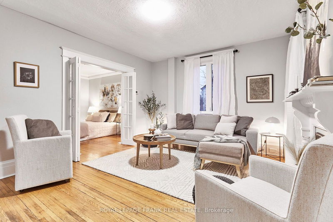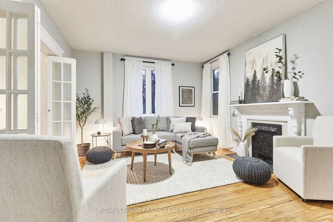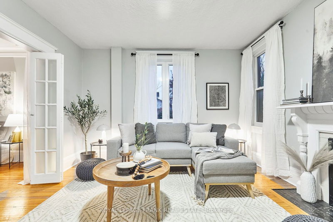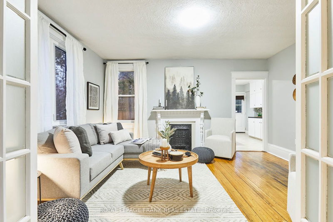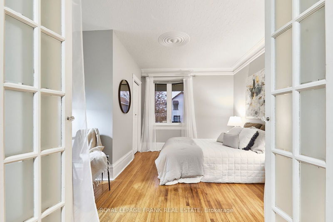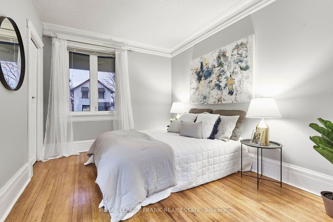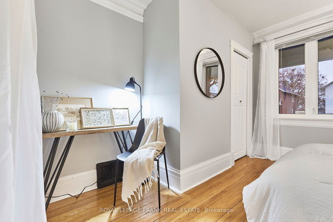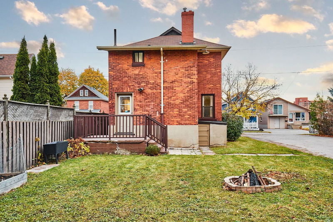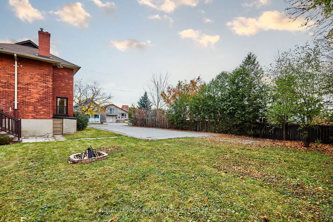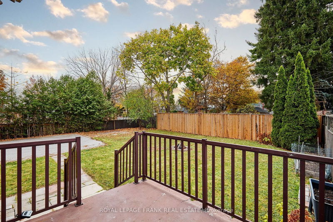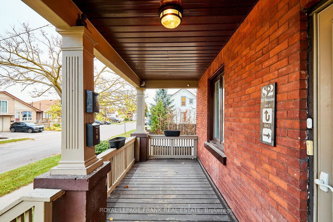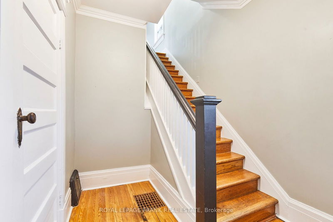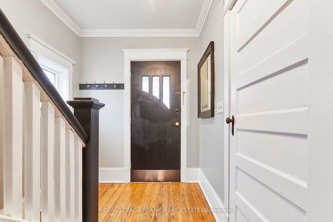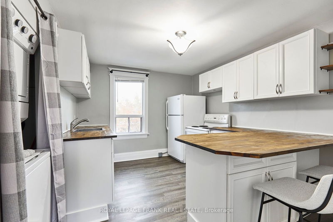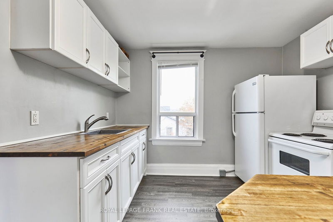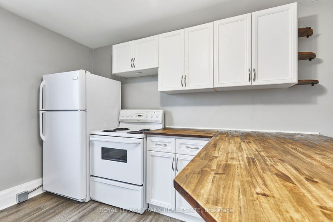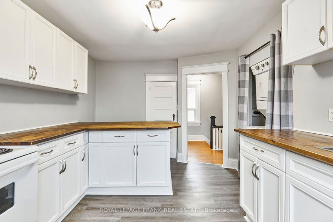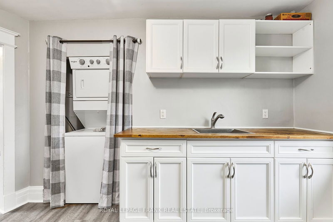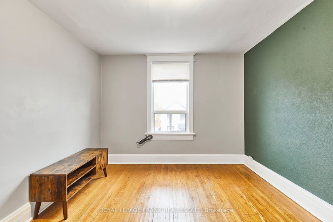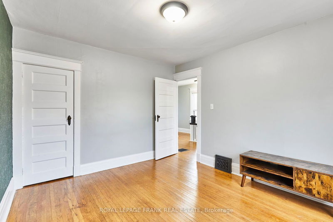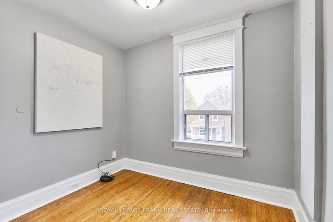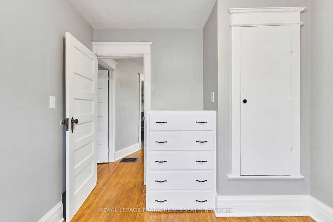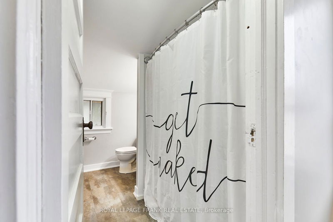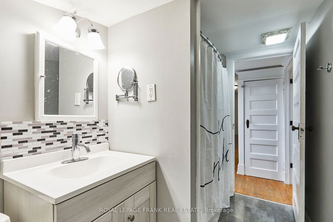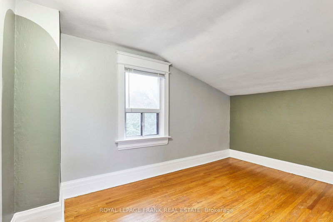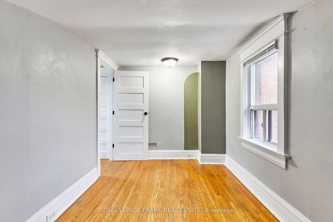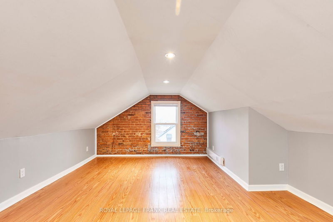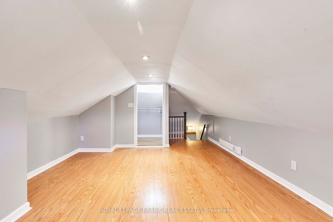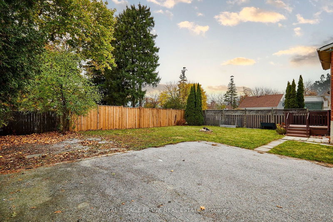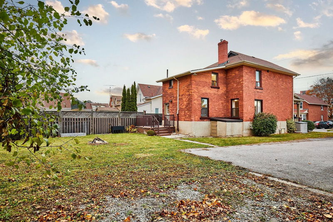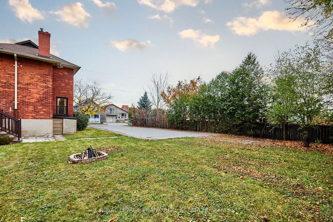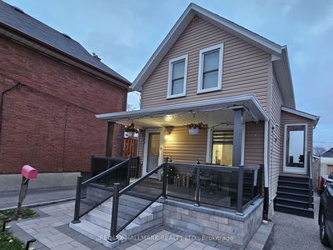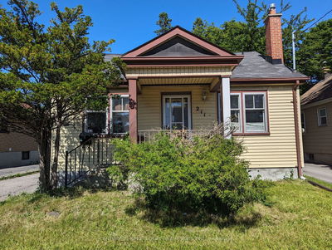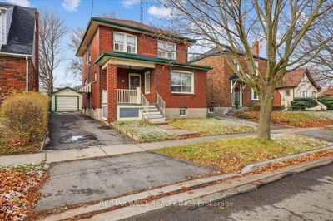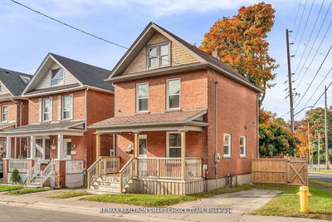Opportunity knocks for you to own a Vacant, Legal, Two Unit Dwelling, registered with the City of Oshawa on a double wide lot. Oozing with old world charm and character, this home is the an ideal investment with upside or the perfect first step on the property ladder. Live in the spacious one bedroom, ground floor unit and rent out the three bedroom upper unit, to pay most of your mortgage, or rent out both units while pursuing the highest and best use of the property. A draft survey has already been completed to pursue Release of Part Lot Control from the City (easier than a severance through the Region) or you can explore the possibility of building a Garage/ Garden Suite on the property. An unfinished basement, with a separate entrance, provides ample storage or an opportunity for a savvy investor to expand. Sweat equity or the patience to pursue development opportunities will add considerable cashflow. Both units had long term tenants but the tenant in the lower unit, who has already vacated, were paying $1383.75 earlier this year and the tenants in the upper unit are currently paying $1869.25 but are planning to vacate November 30th. Nestled in central Oshawa, this property offers unparalleled convenience and accessibility. Proximity to transit, the 401, restaurants, and shopping, at the Oshawa Centre, ensures everyday convenience, while easy access to post-secondary education institutions such as Durham College and UOIT makes it an ideal location for tenants and students alike. Families will appreciate the short walking distance to nearby parks, and schools, offering peace of mind and convenience.
부동산 특징
- 등록 날짜: Thursday, November 21, 2024
- 가상 투어: View Virtual Tour for 82 Nassau Street
- 도시: Oshawa
- 이웃/동네: Vanier
- 중요 교차로: King & Park
- 주방: Eat-In Kitchen, W/O To Yard, Tile Floor
- 거실: Hardwood Floor, Closed Fireplace, Large Window
- 가족실: W/I Closet, Window, Laminate
- 주방: 2nd
- 리스팅 중개사: Royal Lepage Frank Real Estate - Disclaimer: The information contained in this listing has not been verified by Royal Lepage Frank Real Estate and should be verified by the buyer.


