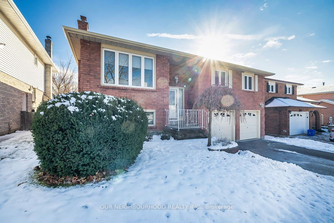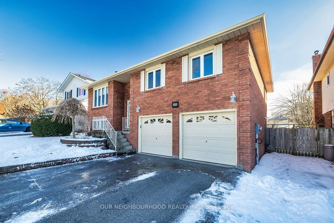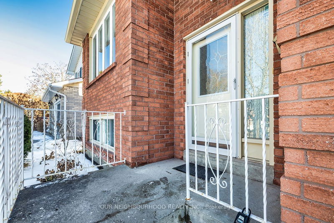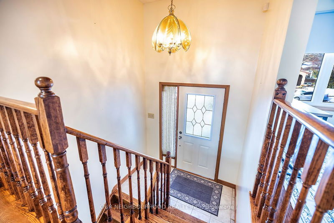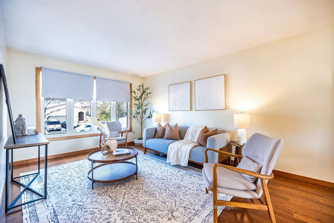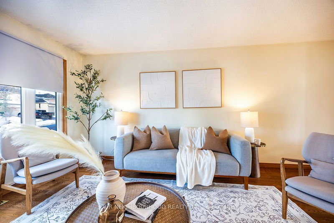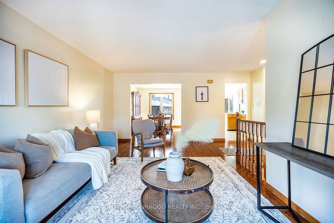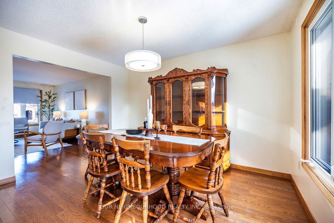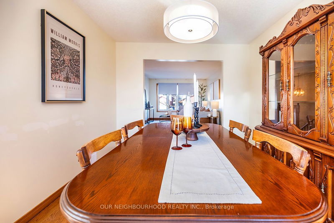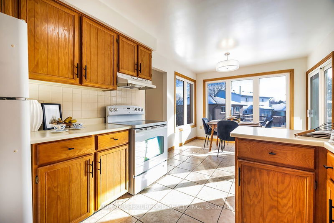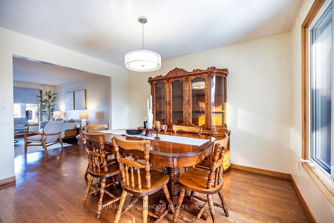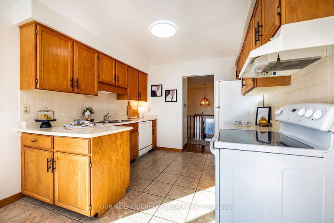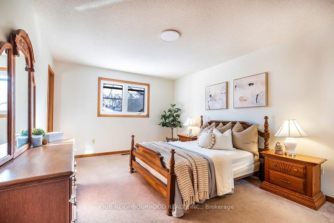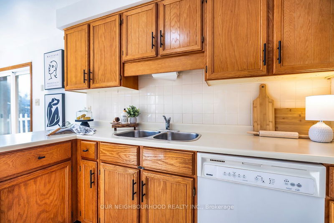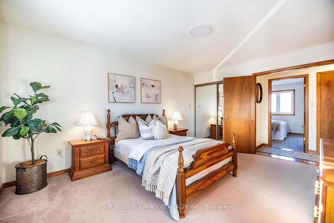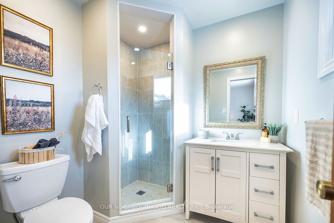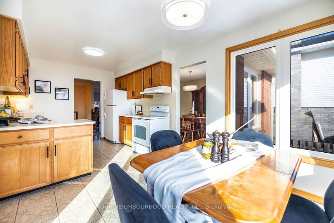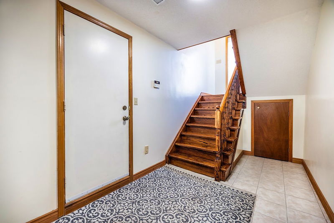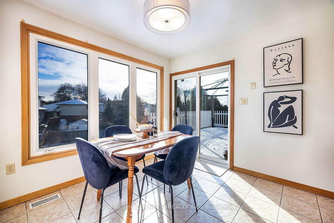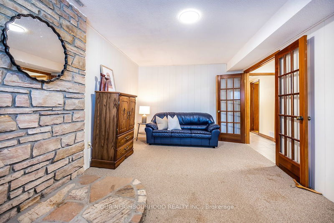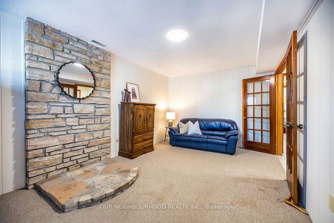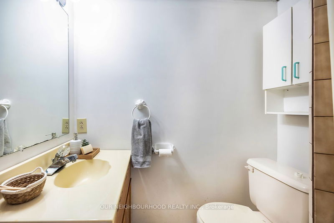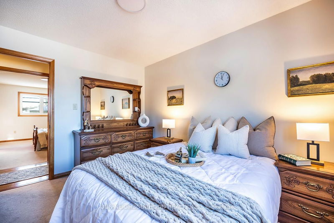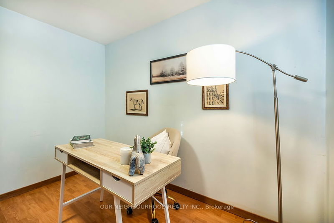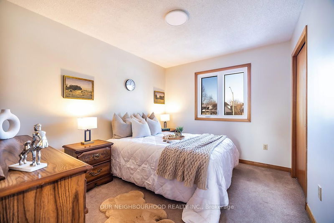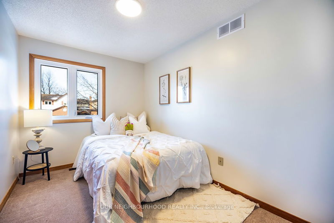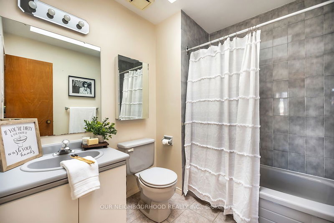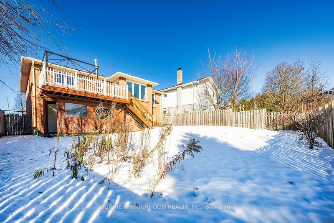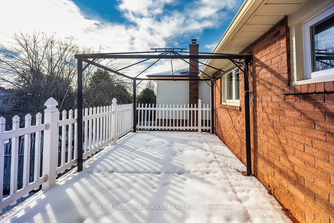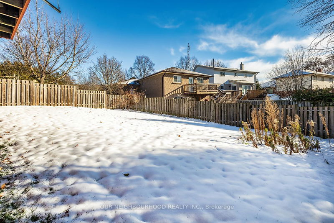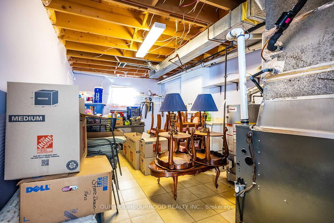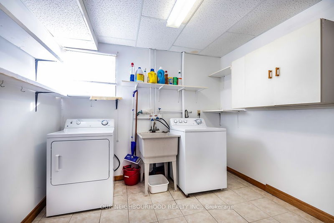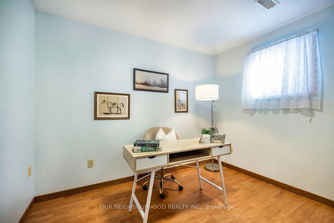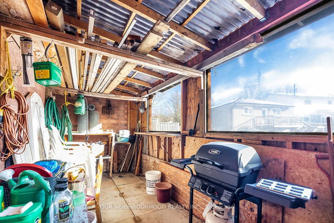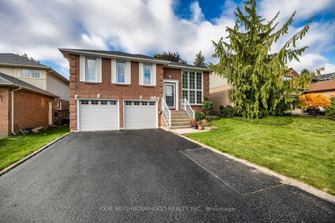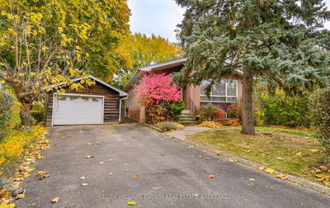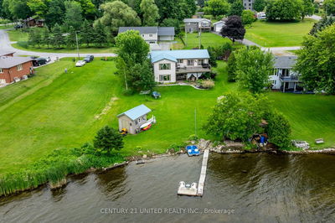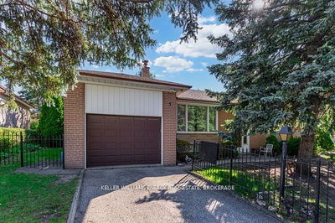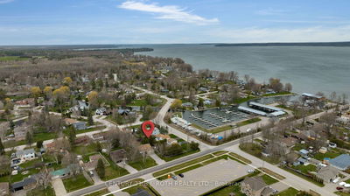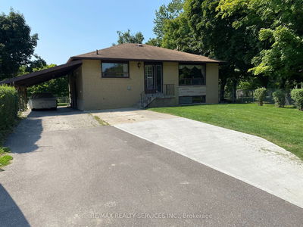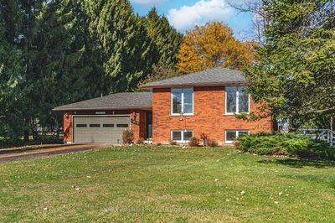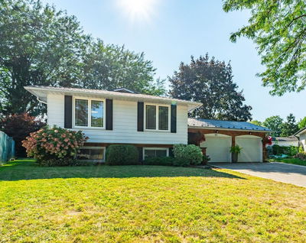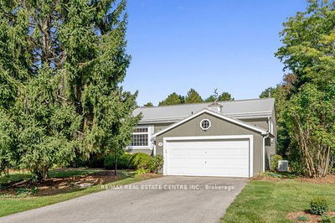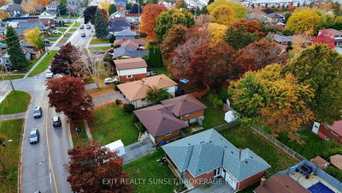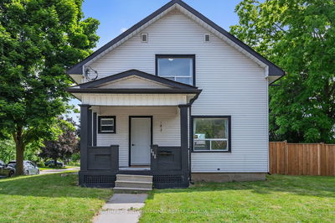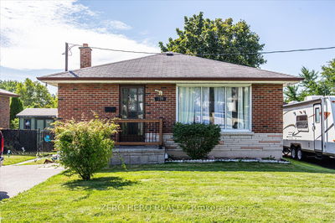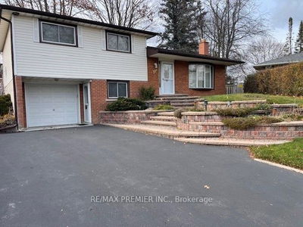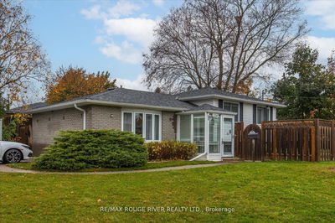Great northeast Oshawa All brick raised bungalow with double car garage with two entrances from garage to house. Open plan entrance foyer with walk-up to main floor. Spacious and bright living room overlooking formal dining room both with hardwood flooring. Kitchen has generous breakfast area with views of fully fence oversized backyard and easy access via walkout to deck with stairs to the garden. Primary bedroom features a recently renovated 3-piece ensuite and mirrored closet door. 2nd and 3rd bedrooms have Built-in closets. The main 4 piece bathroom is light filled as it benefits from a great skylight. Foyer stairways are wood finished with access to both main and basement level. Family room and 4th bedroom are in the basement level. There is also a laundry and an oversized workshop/utility room with access to backyard and garage. There is a special outlet in workshop/utility room for heavier machine usage.
부동산 특징
- 등록 날짜: Friday, December 06, 2024
- 가상 투어: View Virtual Tour for 913 Copperfield Drive
- 도시: Oshawa
- 이웃/동네: Eastdale
- 중요 교차로: Harmoney and Copperfield
- 전체 주소: 913 Copperfield Drive, Oshawa, L1K 1S3, Ontario, Canada
- 거실: Hardwood Floor, Open Concept
- 주방: Ceramic Floor
- 가족실: Broadloom, French Doors, Above Grade Window
- 리스팅 중개사: Our Neighbourhood Realty Inc. - Disclaimer: The information contained in this listing has not been verified by Our Neighbourhood Realty Inc. and should be verified by the buyer.

