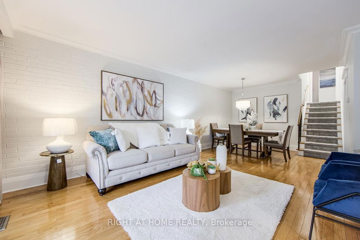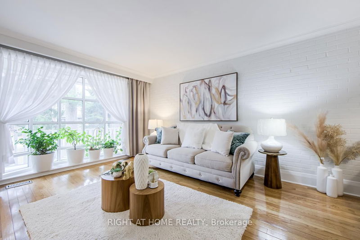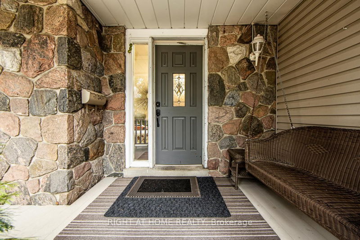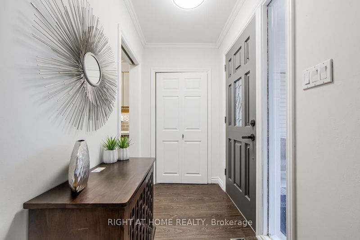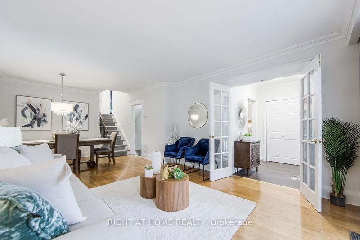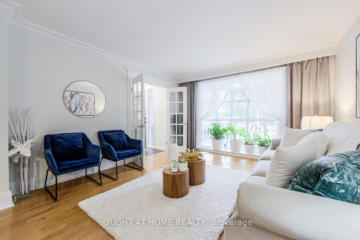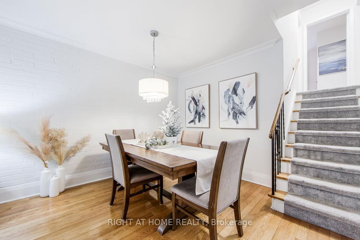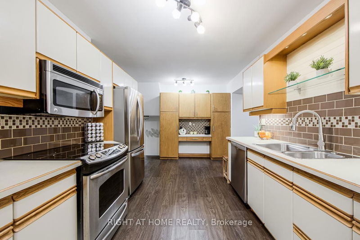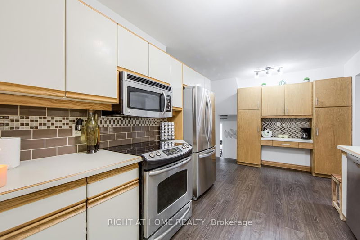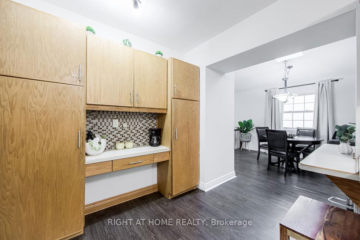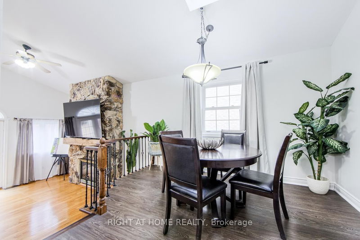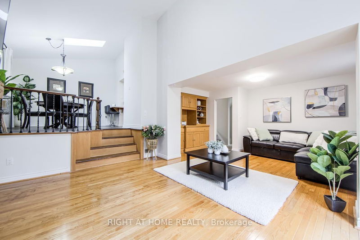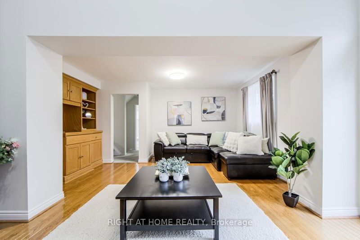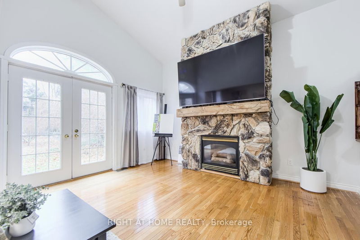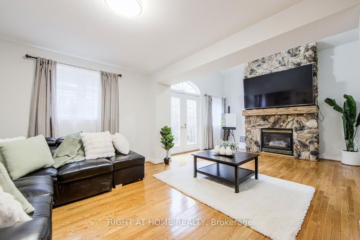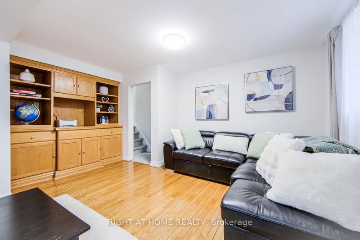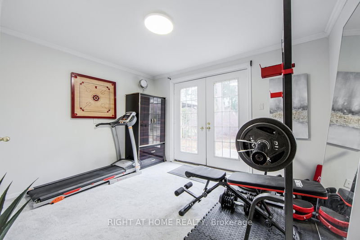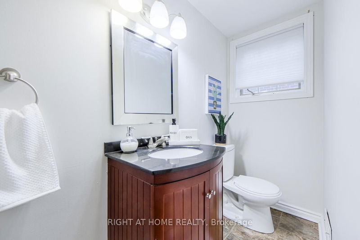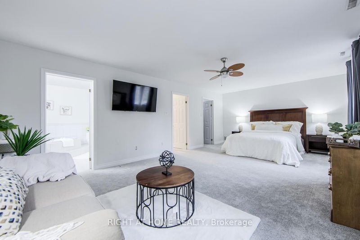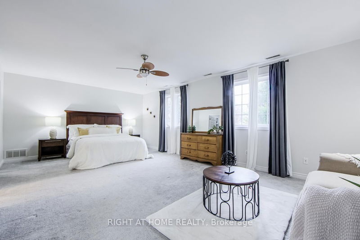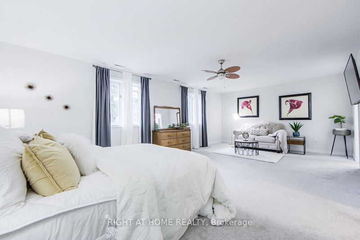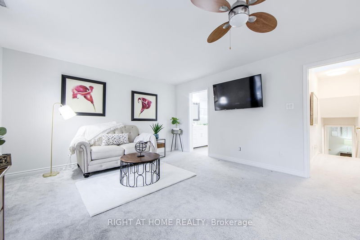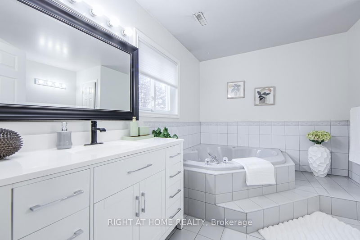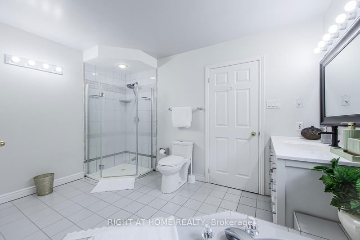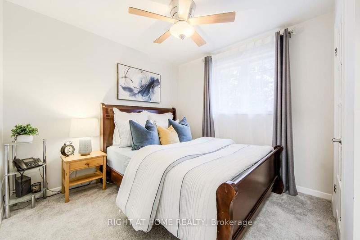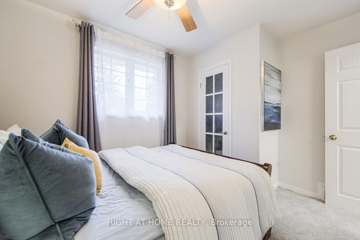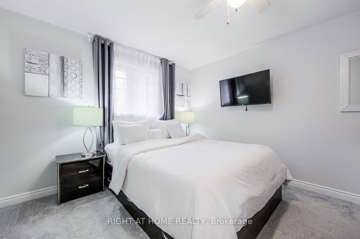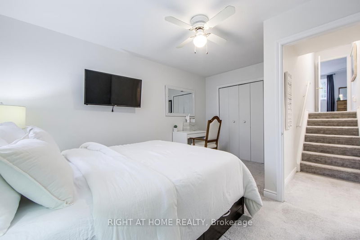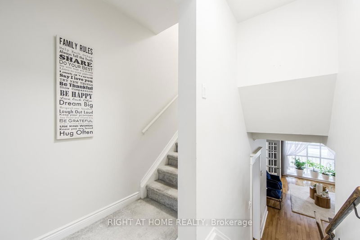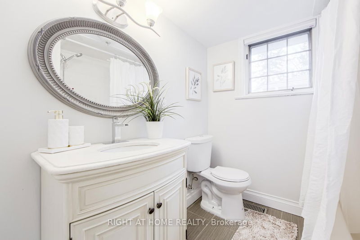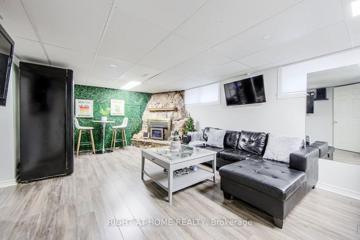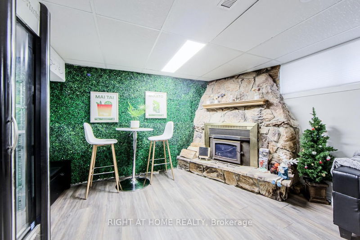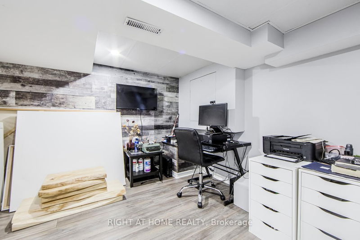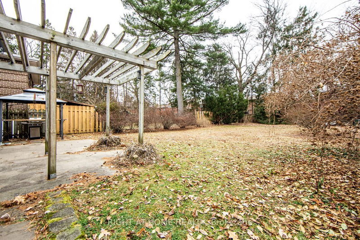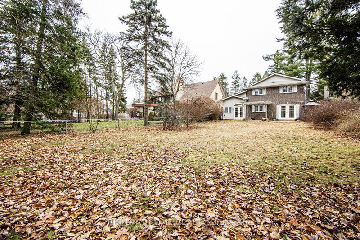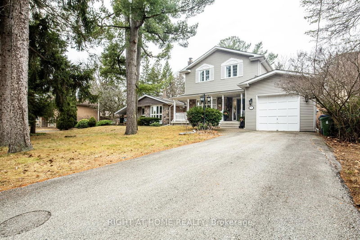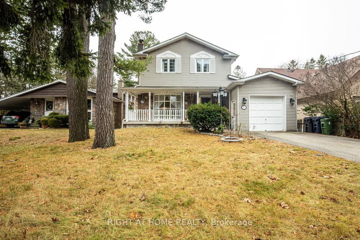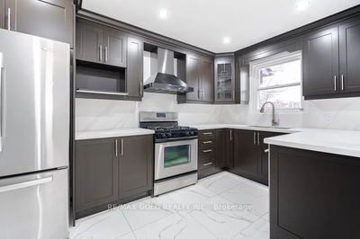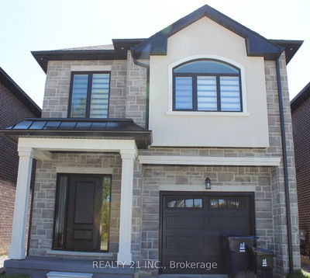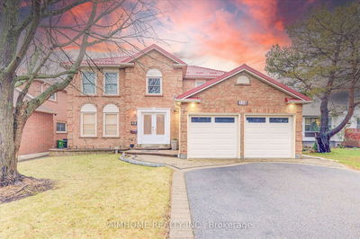Lovely Home On A Premium 192' Deep Lot. Located In The Beautiful Highland Creek Community!! Offering 4 + 1 bedrooms, 5-Level Backsplit with -Formal Dining & Living Area, Extra Large Family Room, Additional Dining Area, Garage And Extended Basement With lots of Space For Storage. Freshly Painted, Newer Broadloom, 2 Skylights. The Primary Comes with 5pc Ensuite That Features A Large Vanity Sink, Soaker Tub, Shower & A Walk-In Closet. Family Room Comes With A Gas Fireplace, Vaulted Ceiling, B/I Cabinets. Most Sought-After Neighborhoods With Vibrant Shops Just Minutes Away, You'll Experience The Perfect Blend of Convenience And Excitement. This Property Boasts A Spacious Layout Ideal For Both Comfortable Living And Sophisticated Entertaining. The Home Has The Perfect Setting To Enjoy Summer Evenings And Make Lasting Memories. Conveniently Situated ; Minutes From The 401 And UTSC, Public Transit, Go Stations, Nature Trails To Lake Ontario and Many More!!!
부동산 특징
- 등록 날짜: Tuesday, December 17, 2024
- 가상 투어: View Virtual Tour for 50 Watson Street
- 도시: Toronto
- 이웃/동네: Highland Creek
- 중요 교차로: Military Tr / Old Kingston Rd
- 전체 주소: 50 Watson Street, Toronto, M1C 1E3, Ontario, Canada
- 거실: Bow Window, Crown Moulding, Hardwood Floor
- 주방: Stainless Steel Appl, Ceramic Back Splash, Laminate
- 가족실: Vaulted Ceiling, Gas Fireplace, W/O To Patio
- 리스팅 중개사: Right At Home Realty - Disclaimer: The information contained in this listing has not been verified by Right At Home Realty and should be verified by the buyer.

