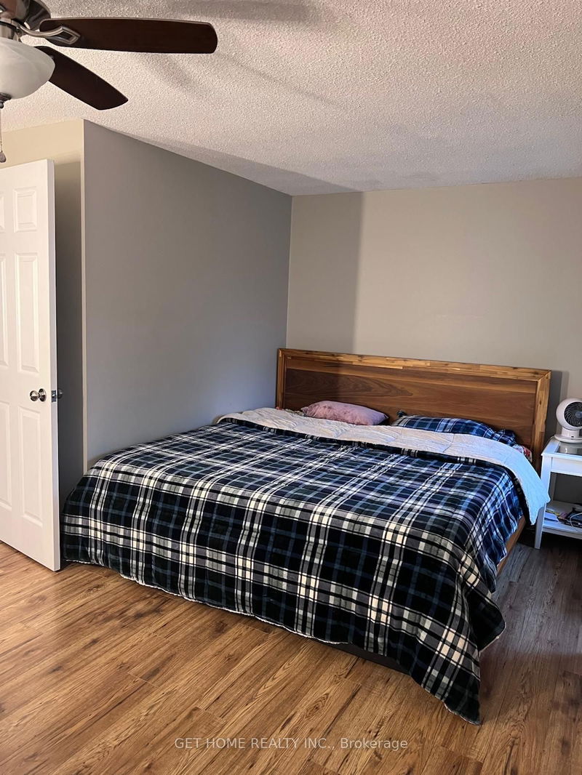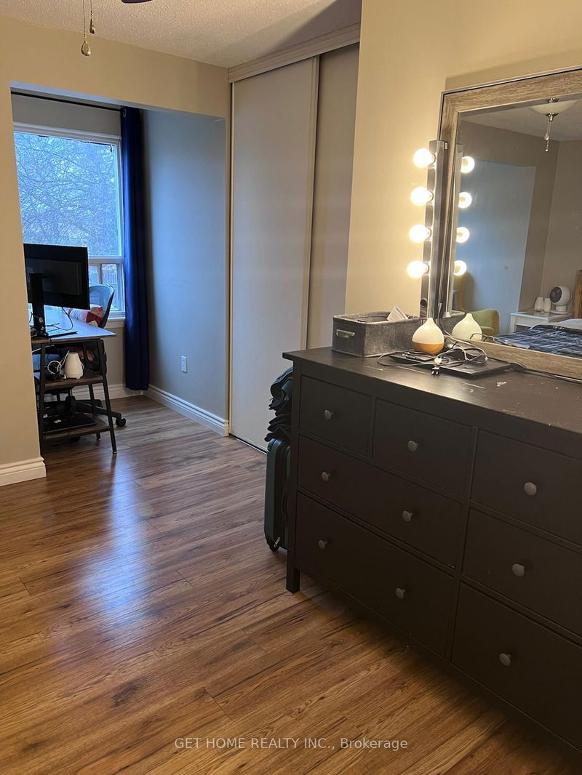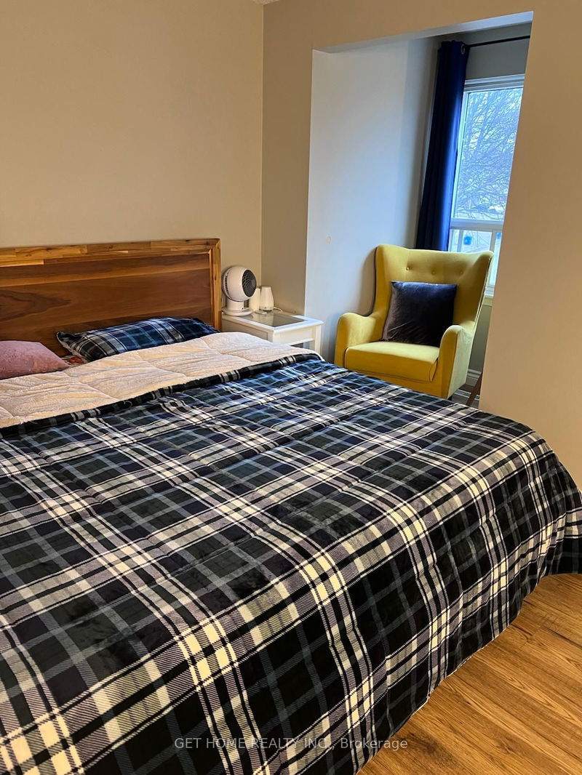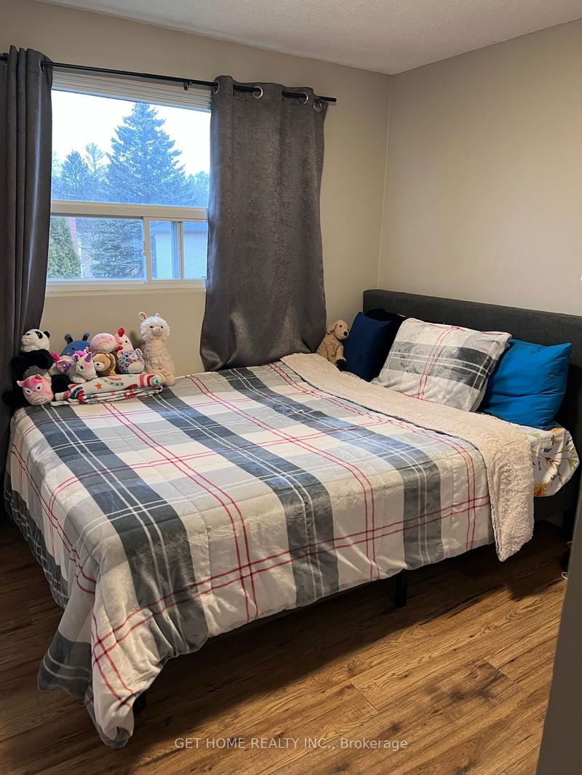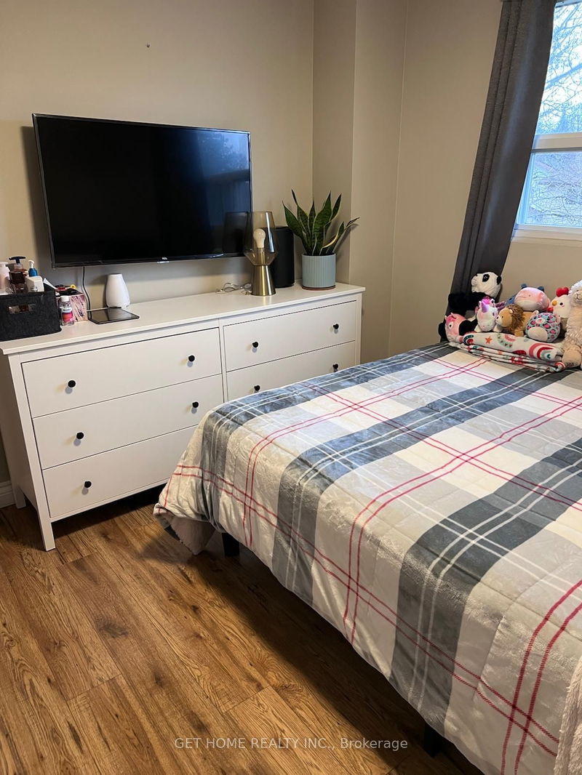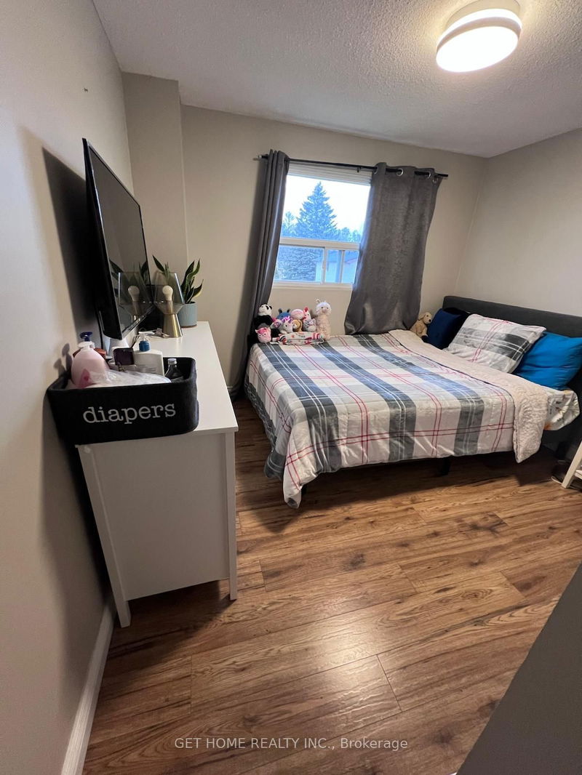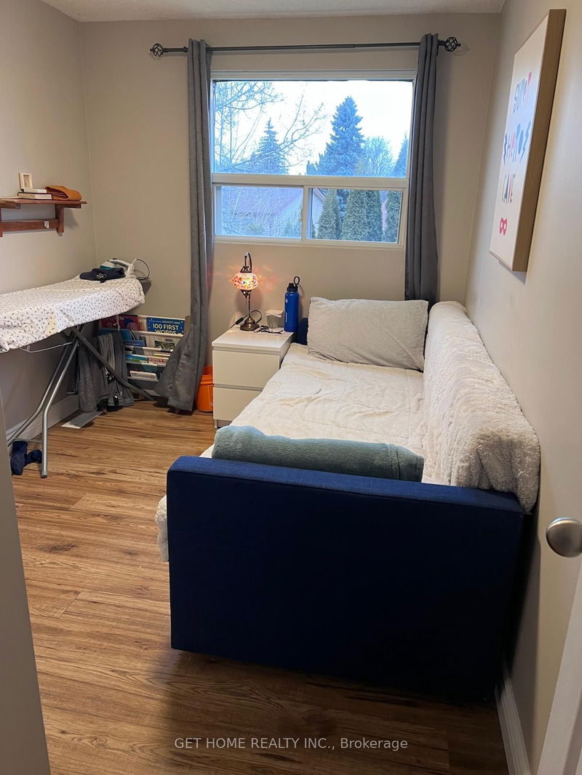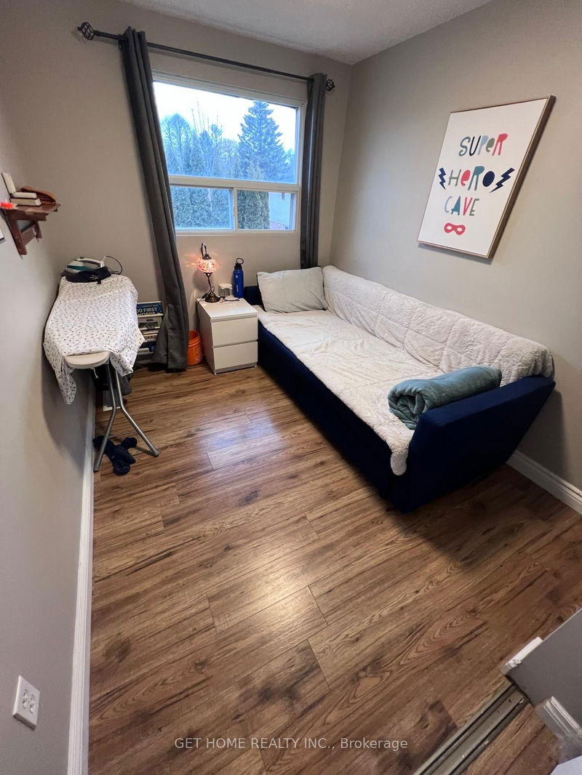This beautifully renovated home offers an abundance of living space and modern finishes, ideal for students or working professionals looking for comfort and convenience. Key Features :This beautifully renovated home offers an abundance of living space and modern finishes, ideal for students or working professionals looking for comfort and convenience .Key Features : Bright & Open Concept Main Floor: Enjoy a spacious layout with a renovated white kitchen, complete with built-in appliances, quartz countertops, and a stylish back splash. Living & Dining Area: Plenty of room for relaxation and entertaining with laminate floors and lots of natural light, overlooking a private fenced yard and deck. Master Bedroom: Features a private bathroom and ample space, perfect for comfort and privacy. Rent: $1500/month (suitable for 2 individuals sharing).Other Bedrooms: Two additional spacious bedrooms that share two full bathrooms, one of which is conveniently located in the basement. Lower Level: Features a separate side entrance, a 3-piece renovated bath, ample storage space, and a rec room perfect for extra living space or hobbies. Outdoor Space: A private, fenced yard with a deck, ideal for outdoor gatherings or relaxation. Rental Prices : Master Bedroom (with private bathroom, suitable for 2 individuals sharing): $1500/month2nd Bedroom: $850/month3rd Bedroom: $750/month Location : Close to greenspace, parks, schools, and shopping, offering ultimate convenience .Don't miss out on this stunning rental that provides both comfort and practicality. Book a viewing today
부동산 특징
- 등록 날짜: Wednesday, December 18, 2024
- 도시: Oshawa
- 이웃/동네: Eastdale
- 중요 교차로: Rossland / Harmony
- 전체 주소: 597 Lancelot Crescent, Oshawa, L1K 1J9, Ontario, Canada
- 거실: Large Window, Open Concept, Laminate
- 주방: Quartz Counter, Backsplash, Stainless Steel Appl
- 리스팅 중개사: Get Home Realty Inc. - Disclaimer: The information contained in this listing has not been verified by Get Home Realty Inc. and should be verified by the buyer.

